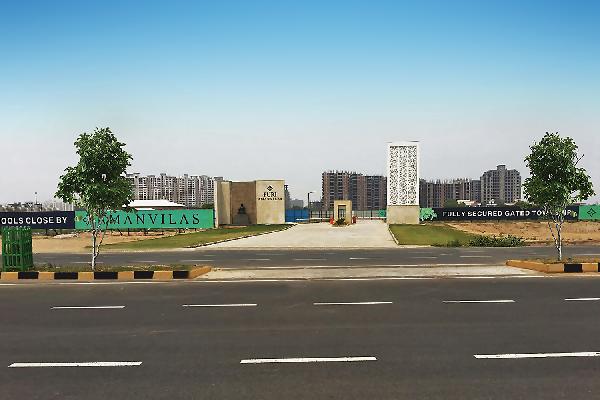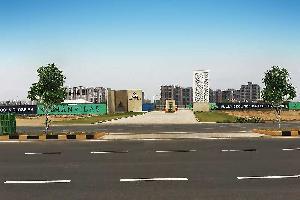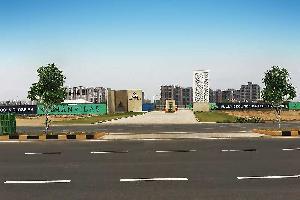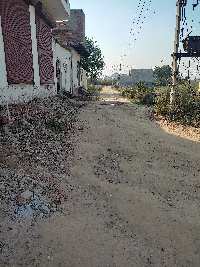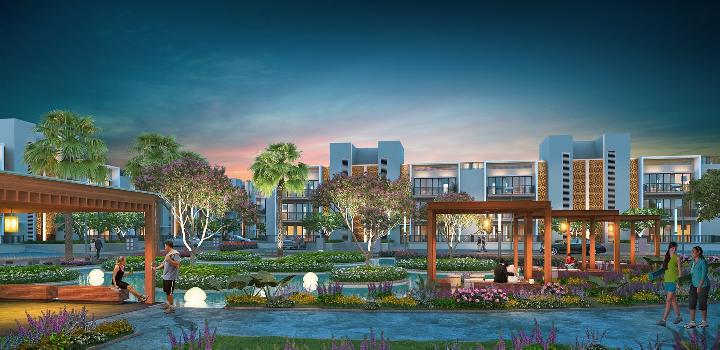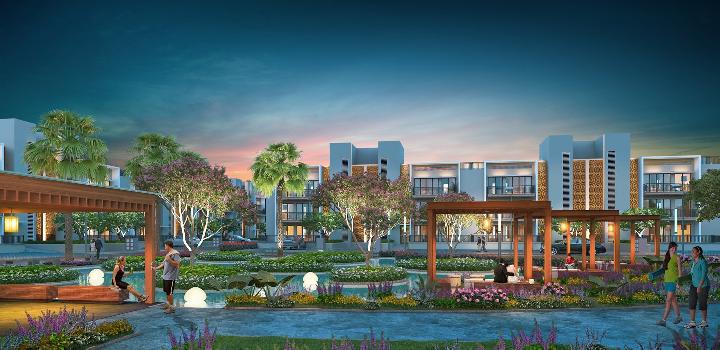-


-
-
 Faridabad
Faridabad
-
Search from Over 2500 Cities - All India
POPULAR CITIES
- New Delhi
- Mumbai
- Gurgaon
- Noida
- Bangalore
- Ahmedabad
- Navi Mumbai
- Kolkata
- Chennai
- Pune
- Greater Noida
- Thane
OTHER CITIES
- Agra
- Bhiwadi
- Bhubaneswar
- Bhopal
- Chandigarh
- Coimbatore
- Dehradun
- Faridabad
- Ghaziabad
- Haridwar
- Hyderabad
- Indore
- Jaipur
- Kochi
- Lucknow
- Ludhiana
- Nashik
- Nagpur
- Surat
- Vadodara
- Buy

- Rent

- Projects

- Agents

-
Popular Localities for Real Estate Agents in Faridabad
-
- Services

-
Real Estate Services in Faridabad
-
- Post Property Free
-

-
Contact Us
Request a Call BackTo share your queries. Click here!
-
-
 Sign In
Sign In
Join FreeMy RealEstateIndia
-
- Home
- Residential Projects in Faridabad
- Residential Projects in Sector 89 Faridabad
- Puri Amanvilas in Sector 89 Faridabad

Puri Amanvilas
Sector 89 Faridabad
41.95 Lac Onwards Flats / ApartmentsPuri Amanvilas 41.95 Lac (Onwards) Flats / Apartments-

Property Type
Flats / Apartments
-

Configuration
3 BHK
-

Area of Flats / Apartments
1080 - 1550 Sq.ft.
-

Pricing
41.95 Lac - 4.90 Cr.
-

Possession
Jul 2020
-

Total Units
79 units
-

Launch Date
Apr 2017
-

Possession Status
Ongoing Projects
RERA STATUSDisclaimer
All the information displayed is as posted by the User and displayed on the website for informational purposes only. RealEstateIndia makes no representations and warranties of any kind, whether expressed or implied, for the Services and in relation to the accuracy or quality of any information transmitted or obtained at RealEstateIndia.com. You are hereby strongly advised to verify all information including visiting the relevant RERA website before taking any decision based on the contents displayed on the website.
...Read More Read LessSellers you may contact for more details
Properties in Puri Amanvilas
- Buy
- Rent
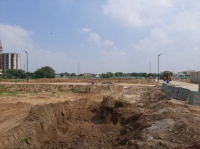 06 Mar, 2025Realogy Innfra Private LimitedContact
06 Mar, 2025Realogy Innfra Private LimitedContactSector 89, Faridabad
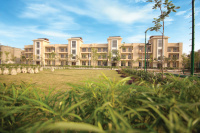 06 Mar, 2025Realogy Innfra Private LimitedContact
06 Mar, 2025Realogy Innfra Private LimitedContactSector 89, Faridabad
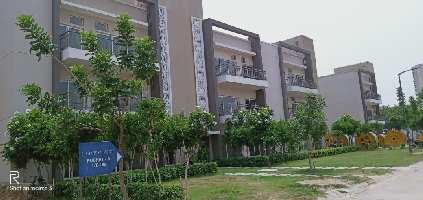 RERA11 Mar, 2025Vardaan RealtorsContact
RERA11 Mar, 2025Vardaan RealtorsContactSector 89, Faridabad
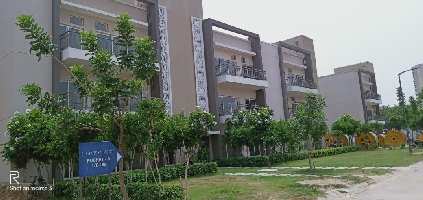 RERA11 Mar, 2025Vardaan RealtorsContact
RERA11 Mar, 2025Vardaan RealtorsContactSector 89, Faridabad
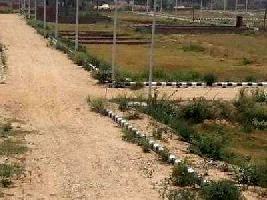 RERABKR DevelopersContact
RERABKR DevelopersContactSector 89, Faridabad
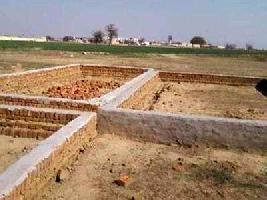 RERABKR DevelopersContact
RERABKR DevelopersContactSector 89, Faridabad
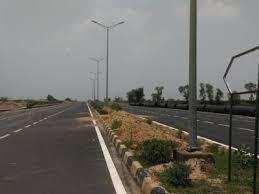 RERAPlotwale DevelopersContact
RERAPlotwale DevelopersContactKhedi Road, Faridabad
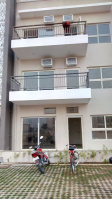 Pabitra RoutrayContact
Pabitra RoutrayContactSector 89, Faridabad
Sorry!!!Presently No property available for RENT in Puri Amanvilas
We will notify you when similar property is available for RENT.Yes Inform Me
Unit Configuration
View More View LessUnit Type Area Price (in ) 3 BHK 1080 Sq.ft. (Built Up) 4.90 Cr.3 BHK 1080 Sq.ft. (Built Up) 41.95 Lac3 BHK 1080 Sq.ft. (Built Up) Call for Price3 BHK 1080 Sq.ft. (Built Up) Call for Price3 BHK 1550 Sq.ft. (Built Up) 70 Lac3 BHK 1550 Sq.ft. (Built Up) 62.50 Lac3 BHK 1550 Sq.ft. (Built Up) Call for Price3 BHK 1550 Sq.ft. (Built Up) Call for Price
Floor Plan
About Puri Amanvilas
Amanvilas, an integrated township, has been carefully master planned with gated pockets having regulated entry and exit. Replete with landscaped parks,wide inteal roads, separate pedestrian & cycletra ...read more
About Puri Amanvilas
Amanvilas, an integrated township, has been carefully master planned with gated pockets having regulated entry and exit. Replete with landscaped parks,wide inteal roads, separate pedestrian & cycletracks, solar panels for street lights, rainwater harvesting and plethora of daily conveniences,life at Amanvilas is as complete as it gets. Here’s an opportunity to own freehold plots just 30 minutes from South Delhi like good old times.
The Project is located at most prime location on 75 meters wide Main Road of Sector 88 - 89 Greater Faridabad. This 75 meters wide sector road connects Greater Faridabad from NH-2, Badkhal More Metro Station, Mathura Road. The project is located in a close vicinity of Maa Amrita Hospital & Medical Institute, which is largest 2000 bed hospital in North India. More than 16 Reputed Schools and Colleges are within 5 minutes deriving distance from the project.
Following are main USP of the Project Lavender Floors
- 3 BHK +2 Toilet Independent Floors
- Constructed on a Plot Area of 260 Sq yd, with a build up area of 1080 sq.ft.
- Gated Community, 24 x 7 security surveillance
- Club, Children Play Area and jogging track.
- Most advance Floor Plans and specifications
- Limited Inventory, very few units available.
- Hurry Book your apartment Now, since last few units left. The Phase 1 of the project is fully sold out and Phase 2 Lavender Floors is over 90% Sold out.
Specifications
Living Room / Dining Room / Family Lounge Tiles : Virtrified Tiles Air Conditioning : Airconditioner As Per Design Walls : Pleasing Shades of OBD Ceiling : Pleasing Shades of OBD Doors : Hardwood Doo ...read more
Living Room / Dining Room / Family Lounge
- Tiles : Virtrified Tiles
- Air Conditioning : Airconditioner As Per Design
- Walls : Pleasing Shades of OBD
- Ceiling : Pleasing Shades of OBD
- Doors : Hardwood Door Frame With Painted Flush Door / Moulded Skin Door
- Window / Glazing
- Aluminium Windows / Upvc
Master Bedroom
- Floor : Laminated Wooden Flooring
- Cup Board : 1 Cupboard As Per Design
- Air Conditioning : Airconditioner As Per Design
- Walls : Pleasing Shades of OBD
- Ceiling : Pleasing Shades of OBD
- Doors : Hardwood Door Frame With Painted Flush Door / Moulded Skin Door Window / Glazing, Aluminium Windows / Upvc
All Bedrooms
- Floor : Laminated Wooden Flooring
- Cup Boards : Cupboard In 1 Bedroom As Per Design
- Air Conditioning : Airconditioner As Per Design
- Walls : Pleasing Shades of OBD
- Ceiling : Pleasing Shades of OBD
- Doors : Hardwood Door Frame With Painted Flush Door / Moulded Skin Door
- Window / Glazing : Aluminium Windows / Upvc
Kitchen Cabinetry - Provided
- Walls : Pleasing Shades of OBD
- Ceiling : O B D
- Doors : Hardwood Door Frame With Painted Flush Door / Moulded Skin Door Window / Glazing
- Aluminium Windows / Upvc
Balconies
- Floor : Ceramic Tiles
- Walls : Weather Proof Paint
- Ceiling : Weather Proof Paint
- Doors : Aluminium Windows / Upvc
- Window / Glazing
- Aluminium Windows / Upvc
Master Toilet
- Floors : Ceramic Tiles
- Walls : Tiles And Paint
- Ceiling : Pleasing Shades of OBD
- Doors : Hardwood Door Frame With Painted Flush Door / Moulded Skin Door
- Window / Glazing : Aluminium Windows / Upvc
- Cp Fittings & Chinaware
Other Toilets
- Floors : Ceramic Tiles
- Walls : Tiles And Paint
- Ceiling : Pleasing Shades of OBD
- Doors : Hardwood Door Frame With Painted Flush Door / Moulded Skin Door
- Window / Glazing : Aluminium Windows / Upvc
- Cp Fittings & Chinaware
S. Room / Utility Room
- Floors : Ceramic Tiles
- Walls : Tiles and obd
- Ceiling : O B D
- Doors : Hardwood Door Frame With Painted Flush Door / Moulded Skin Door
- Window / Glazing : Aluminium Windows / Upvc
Amenities
-

Gymnasium
-

Jogging and Strolling Tracks
-

Landspace Garden
-

Security
-

Sports Facility
-

Water Storage
Image Gallery of this Project
Location Map of Puri Amanvilas
Approved by Banks
About Puri Constructions Private Limited
We are basically dealing in all kinds of Projects as Residential, Commercial and along with all kinds of Properties.4, 5, 6 Ground Floor, Tolstoy House Tolstoy Marg, Delhi
Other Projects of this Builder
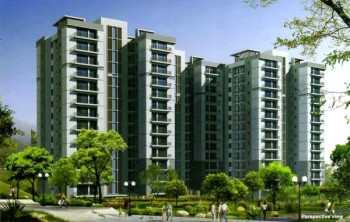 Puri Pranayam
Puri Pranayam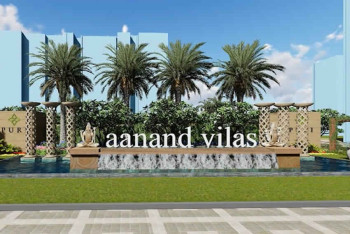 Puri Aanand Vilas
Puri Aanand Vilas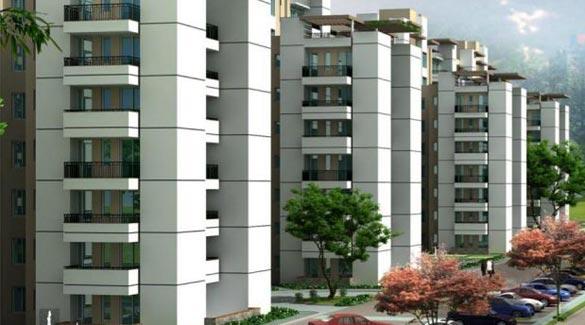 Puri Pratham
Puri Pratham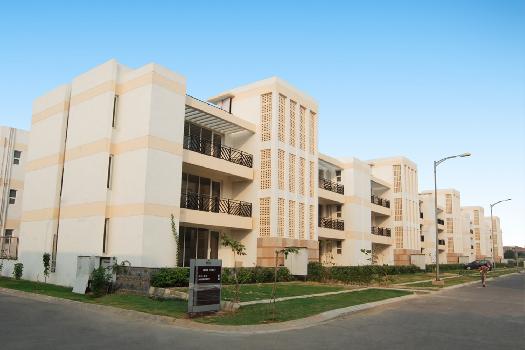 Puri VIP Floors
Puri VIP Floors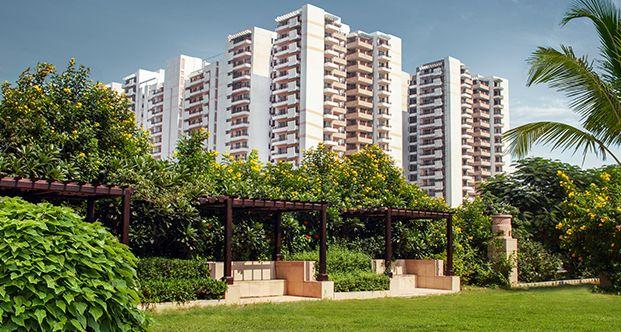 Puri The Pranayam
Puri The Pranayam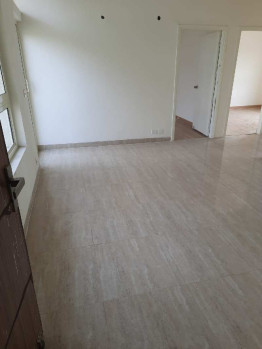 Puri Lavender Floors
Puri Lavender Floors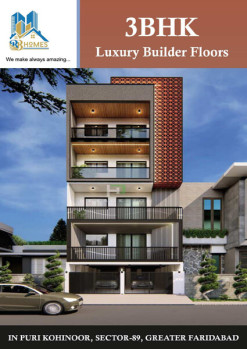 Puri Kohinoor
Puri Kohinoor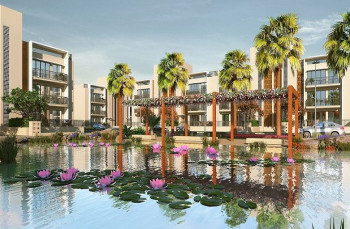 Puri Luxuria
Puri LuxuriaFrequently asked questions
-
Where is Puri Constructions Private Limited Located?
Puri Constructions Private Limited is located in Sector 89 Faridabad.
-
What type of property can I find in Puri Constructions Private Limited?
You can easily find 3 BHK apartments in Puri Constructions Private Limited.
-
What is the size of 3 BHK apartment in Puri Constructions Private Limited?
The approximate size of a 3 BHK apartment here are 1080 Sq.ft., 1550 Sq.ft.
-
What is the starting price of an apartment in Puri Constructions Private Limited?
You can find an apartment in Puri Constructions Private Limited at a starting price of 41.95 Lac.
-
By when can I gain possession of property in Puri Constructions Private Limited?
You can get complete possession of your property here by Jul 2020.
Puri Amanvilas Get Best Offer on this Project
Similar Projects










Similar Searches
-
Properties for Sale in Sector 89 Faridabad
-
Properties for Rent in Sector 89 Faridabad
-
Property for sale in Sector 89 Faridabad by Budget
Note: Being an Intermediary, the role of RealEstateIndia.Com is limited to provide an online platform that is acting in the capacity of a search engine or advertising agency only, for the Users to showcase their property related information and interact for sale and buying purposes. The Users displaying their properties / projects for sale are solely... Note: Being an Intermediary, the role of RealEstateIndia.Com is limited to provide an online platform that is acting in the capacity of a search engine or advertising agency only, for the Users to showcase their property related information and interact for sale and buying purposes. The Users displaying their properties / projects for sale are solely responsible for the posted contents including the RERA compliance. The Users would be responsible for all necessary verifications prior to any transaction(s). We do not guarantee, control, be party in manner to any of the Users and shall neither be responsible nor liable for any disputes / damages / disagreements arising from any transactions read more
-
Property for Sale
- Real estate in Delhi
- Real estate in Mumbai
- Real estate in Gurgaon
- Real estate in Bangalore
- Real estate in Pune
- Real estate in Noida
- Real estate in Lucknow
- Real estate in Ghaziabad
- Real estate in Navi Mumbai
- Real estate in Greater Noida
- Real estate in Chennai
- Real estate in Thane
- Real estate in Ahmedabad
- Real estate in Jaipur
- Real estate in Hyderabad
-
Flats for Sale
-
Flats for Rent
- Flats for Rent in Delhi
- Flats for Rent in Mumbai
- Flats for Rent in Gurgaon
- Flats for Rent in Bangalore
- Flats for Rent in Pune
- Flats for Rent in Noida
- Flats for Rent in Lucknow
- Flats for Rent in Ghaziabad
- Flats for Rent in Navi Mumbai
- Flats for Rent in Greater Noida
- Flats for Rent in Chennai
- Flats for Rent in Thane
- Flats for Rent in Ahmedabad
- Flats for Rent in Jaipur
- Flats for Rent in Hyderabad
-
New Projects
- New Projects in Delhi
- New Projects in Mumbai
- New Projects in Gurgaon
- New Projects in Bangalore
- New Projects in Pune
- New Projects in Noida
- New Projects in Lucknow
- New Projects in Ghaziabad
- New Projects in Navi Mumbai
- New Projects in Greater Noida
- New Projects in Chennai
- New Projects in Thane
- New Projects in Ahmedabad
- New Projects in Jaipur
- New Projects in Hyderabad
-
