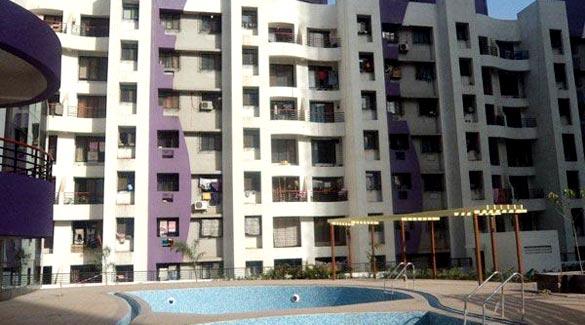-


-
-
 Thane
Thane
-
Search from Over 2500 Cities - All India
POPULAR CITIES
- New Delhi
- Mumbai
- Gurgaon
- Noida
- Bangalore
- Ahmedabad
- Navi Mumbai
- Kolkata
- Chennai
- Pune
- Greater Noida
- Thane
OTHER CITIES
- Agra
- Bhiwadi
- Bhubaneswar
- Bhopal
- Chandigarh
- Coimbatore
- Dehradun
- Faridabad
- Ghaziabad
- Haridwar
- Hyderabad
- Indore
- Jaipur
- Kochi
- Lucknow
- Ludhiana
- Nashik
- Nagpur
- Surat
- Vadodara
- Buy

-
Browse Properties for sale in Thane
-
- Rent

-
Browse Rental Properties in Thane
-
- Projects

-
Popular Localites for Real Estate Projects in Thane
-
- Agents

-
Popular Localities for Real Estate Agents in Thane
-
- Services

-
Real Estate Services in Thane
-
- Post Property Free
-

-
Contact Us
Request a Call BackTo share your queries. Click here!
-
-
 Sign In
Sign In
Join FreeMy RealEstateIndia
-
- Home
- Residential Projects in Thane
- Residential Projects in Ghodbunder Road Thane
- Puranik City Phase 3 in Ghodbunder Road Thane
Puranik City Phase 3
Ghodbunder Road, Thane
49 Lac Onwards Flats / ApartmentsPuranik City Phase 3 49 Lac (Onwards) Flats / Apartments-

Property Type
Flats / Apartments
-

Configuration
1, 2 BHK
-

Area of Flats / Apartments
655 - 1019 Sq.ft.
-

Pricing
49 Lac
-

Possession Status
Ongoing Projects
RERA STATUS Not Available Website: https://maharera.maharashtra.gov.in/
Disclaimer
All the information displayed is as posted by the User and displayed on the website for informational purposes only. RealEstateIndia makes no representations and warranties of any kind, whether expressed or implied, for the Services and in relation to the accuracy or quality of any information transmitted or obtained at RealEstateIndia.com. You are hereby strongly advised to verify all information including visiting the relevant RERA website before taking any decision based on the contents displayed on the website.
...Read More Read LessProperties in Puranik City Phase 3
- Buy
- Rent
Sorry!!!Presently No property available for SALE in Puranik City Phase 3
We will notify you when similar property is available for SALE.Yes Inform Me
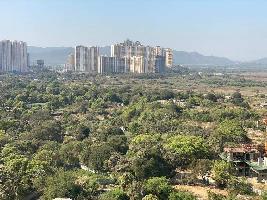 Rental ChiefContact
Rental ChiefContactGhodbunder Road, Thane
Unit Configuration
View More View LessUnit Type Area Price (in ) 1 BHK 655 Sq.ft. (Built Up) 49 Lac2 BHK+2T 944 Sq.ft. (Built Up) Call for Price2 BHK+2T 1019 Sq.ft. (Built Up) Call for Price
About Puranik City Phase 3
This dream home of yours is nestled in the lap of nature, where you’ll open your windows to tranquility-green landscapes, open spaces and of course, plenty of fresh air. With more than fifty multi-s ...read more
About Puranik City Phase 3
This dream home of yours is nestled in the lap of nature, where you’ll open your windows to tranquility-green landscapes, open spaces and of course, plenty of fresh air. With more than fifty multi-storeyed buildings, your 35-acre home will be the abode of thousands of dreams. Wide roads will take you around this well laid out city. High speed elevators will carry you swiftly to your apartment. And internal driveways will enhance your experience even further. By turning your dreams into reality. From your new home at Puranik City, everything you’ll ever need is just few minutes away. Which means, you’ll walk to your children’s schools, to the hospitals, the park and even the club. That’s because we’ve thought of everything you’ll ever need to live the life of your dream, and enveloped it into one of Thane’s finest satellite projects, emerging on the rapidly developing Ghodbunder Road. So whether it’s work of play, your family or just you, your world is never more than a few minutes away.
Specifications
- >Vitrified flooring in all rooms- >Green marble window frames to all windows and Door frames to toilets- >Ceramic antiskid tiles for toilets flooring and ceramic tiles dado up to 7?0? heigh ...read more
- >Vitrified flooring in all rooms
- >Green marble window frames to all windows and Door frames to toilets
- >Ceramic antiskid tiles for toilets flooring and ceramic tiles dado up to 7?0? height
- >Ivory Glazed Tiles flooring and dado up to 7? height to W.C
- >Ceramic tiles dado to kit Platform up to 7'0?
- >Black Granite Kitchen Platform with S.S. Sink and modular kitchen below kitchen platform
- >Coloured anodized aluminum-sliding windows with plain glass to all rooms and toilets W.C. and Dry yards louvers
- >French window in living room
- >Additional mosquito net shutter in each window
- >Exhaust fan provision in toilet, W.C., bathroom and in kitchen
- >Concealed Plumbing and Jaguar make C.P. Fitting and toilet accessories like towel rod, napkin holder etc
- >Concealed electric wiring with modular switches
- >Inverter provision in wiring
- >C.C. T.V. and intercom system
- >Flush Door with Safety latch, aldrop, handle, peephole and Electric Bell on main door
- >Decorative safety door to main door
- >Oil bound Distemper to all internal walls
- >M.S. box grill to all windows
- >POP cornice in living roomAmenities
-

Club House
-

Gymnasium
-

Lift
-

Maintenance Staff
-

Power Backup
-

Park
Location Map of Puranik City Phase 3
About Puranik Buildcon Private Limited
We have created a land bank of over 300 plus acres and have earmarked substantial amounts for further purchases of land as a strategic asset in residential properties across Dombivli, Kalyan, Lonavala ...Read moreAbout Puranik Buildcon Private Limited
We have created a land bank of over 300 plus acres and have earmarked substantial amounts for further purchases of land as a strategic asset in residential properties across Dombivli, Kalyan, Lonavala, Mulund, Nashik, Neral, Pune & Thane.
Banashree Co-operative Housing Society Ltd., Flat 101/102, Model Colony, Shivaji Nagar, Pune, Maharashtra
Other Projects of this Builder
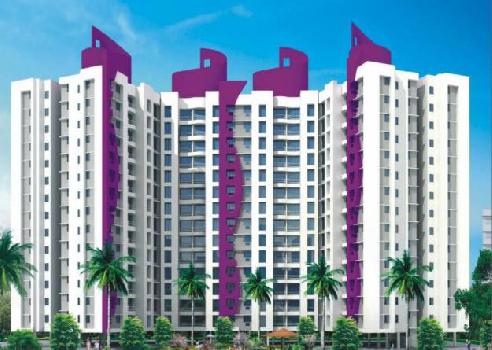 Puranik City
Puranik City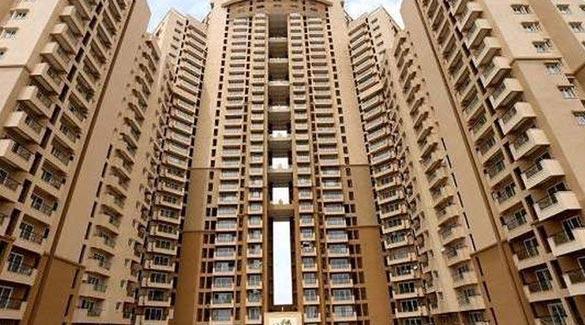 Puranik HomeTown Phase 2
Puranik HomeTown Phase 2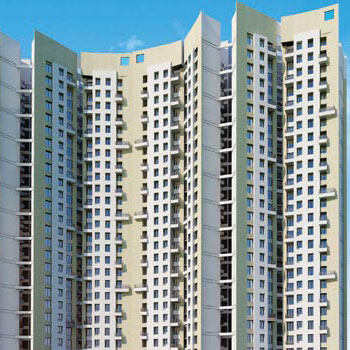 Puraniks City Reserva
Puraniks City Reserva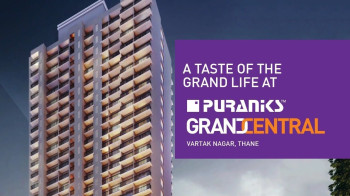 Puraniks Grand Central Phase 1
Puraniks Grand Central Phase 1Frequently asked questions
-
Where is Puranik Buildcon Private Limited Located?
Puranik Buildcon Private Limited is located in Ghodbunder Road, Thane.
-
What type of property can I find in Puranik Buildcon Private Limited?
You can easily find 1 BHK, 2 BHK apartments in Puranik Buildcon Private Limited.
-
What is the size of 1 BHK apartment in Puranik Buildcon Private Limited?
The approximate size of a 1 BHK apartment here is 655 Sq.ft.
-
What is the size of 2 BHK apartment in Puranik Buildcon Private Limited?
The approximate size of a 2 BHK apartment here are 944 Sq.ft., 1019 Sq.ft.
-
What is the starting price of an apartment in Puranik Buildcon Private Limited?
You can find an apartment in Puranik Buildcon Private Limited at a starting price of 49 Lac.
Puranik City Phase 3 Get Best Offer on this Project
Similar Projects










Similar Searches
-
Properties for Sale in Ghodbunder Road, Thane
-
Properties for Rent in Ghodbunder Road, Thane
-
Property for sale in Ghodbunder Road, Thane by Budget
Note: Being an Intermediary, the role of RealEstateIndia.Com is limited to provide an online platform that is acting in the capacity of a search engine or advertising agency only, for the Users to showcase their property related information and interact for sale and buying purposes. The Users displaying their properties / projects for sale are solely... Note: Being an Intermediary, the role of RealEstateIndia.Com is limited to provide an online platform that is acting in the capacity of a search engine or advertising agency only, for the Users to showcase their property related information and interact for sale and buying purposes. The Users displaying their properties / projects for sale are solely responsible for the posted contents including the RERA compliance. The Users would be responsible for all necessary verifications prior to any transaction(s). We do not guarantee, control, be party in manner to any of the Users and shall neither be responsible nor liable for any disputes / damages / disagreements arising from any transactions read more
-
Property for Sale
- Real estate in Delhi
- Real estate in Mumbai
- Real estate in Gurgaon
- Real estate in Bangalore
- Real estate in Pune
- Real estate in Noida
- Real estate in Lucknow
- Real estate in Ghaziabad
- Real estate in Navi Mumbai
- Real estate in Greater Noida
- Real estate in Chennai
- Real estate in Thane
- Real estate in Ahmedabad
- Real estate in Jaipur
- Real estate in Hyderabad
-
Flats for Sale
-
Flats for Rent
- Flats for Rent in Delhi
- Flats for Rent in Mumbai
- Flats for Rent in Gurgaon
- Flats for Rent in Bangalore
- Flats for Rent in Pune
- Flats for Rent in Noida
- Flats for Rent in Lucknow
- Flats for Rent in Ghaziabad
- Flats for Rent in Navi Mumbai
- Flats for Rent in Greater Noida
- Flats for Rent in Chennai
- Flats for Rent in Thane
- Flats for Rent in Ahmedabad
- Flats for Rent in Jaipur
- Flats for Rent in Hyderabad
-
New Projects
- New Projects in Delhi
- New Projects in Mumbai
- New Projects in Gurgaon
- New Projects in Bangalore
- New Projects in Pune
- New Projects in Noida
- New Projects in Lucknow
- New Projects in Ghaziabad
- New Projects in Navi Mumbai
- New Projects in Greater Noida
- New Projects in Chennai
- New Projects in Thane
- New Projects in Ahmedabad
- New Projects in Jaipur
- New Projects in Hyderabad
-
