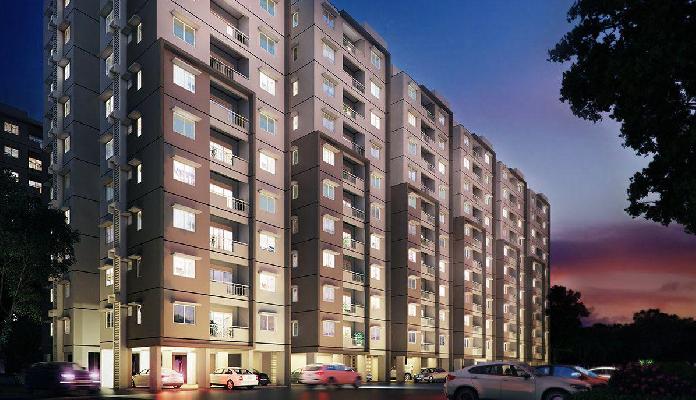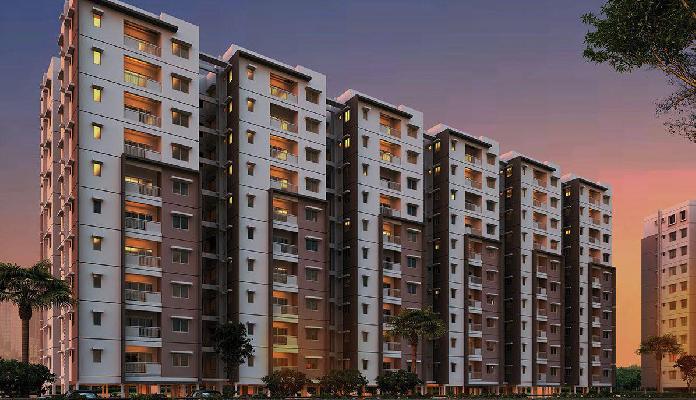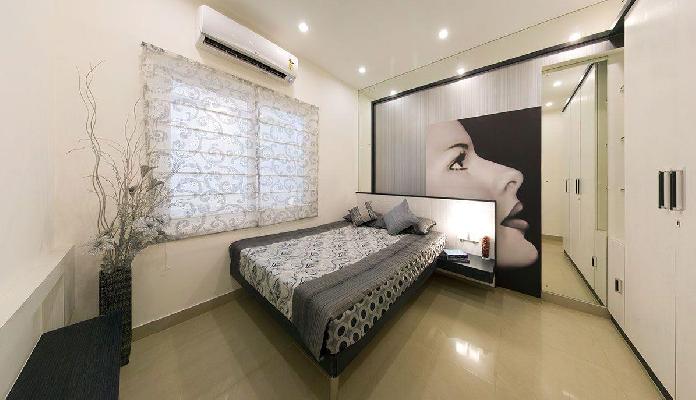- Home
- Residential Projects in Hyderabad
- Residential Projects in Rajendra Nagar Hyderabad
- Provident Kenworth in Rajendra Nagar Hyderabad
Provident Kenworth
Rajendra Nagar, Hyderabad
-

Property Type
Flats / Apartments
-

Configuration
2, 3, 4 BHK
-

Area of Flats / Apartments
928 - 2007 Sq.ft.
-

Possession
Apr 2021
-

Total Units
1111 units
-

Total Area
20 Acres
-

Launch Date
Feb 2016
-

Possession Status
Ongoing Projects
RERA STATUS Not Available Website: http://rera.telangana.gov.in/
Disclaimer
All the information displayed is as posted by the User and displayed on the website for informational purposes only. RealEstateIndia makes no representations and warranties of any kind, whether expressed or implied, for the Services and in relation to the accuracy or quality of any information transmitted or obtained at RealEstateIndia.com. You are hereby strongly advised to verify all information including visiting the relevant RERA website before taking any decision based on the contents displayed on the website.
...Read More Read LessProperties in Provident Kenworth
- Buy
- Rent
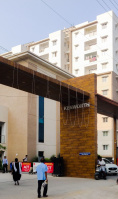
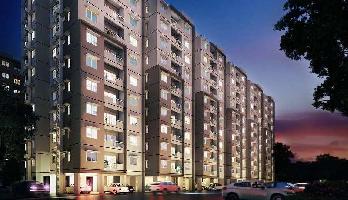
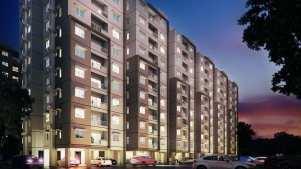
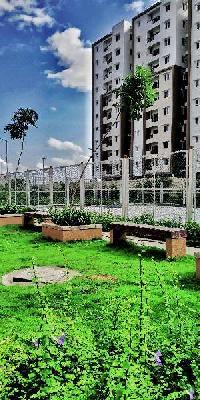
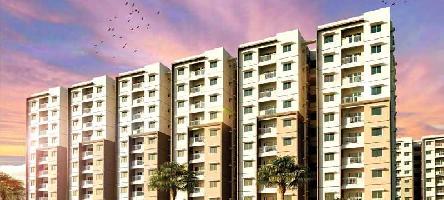
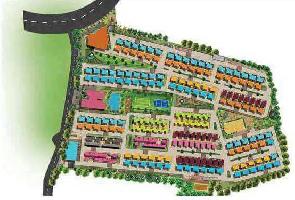
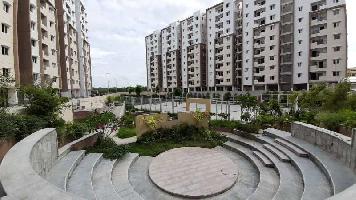
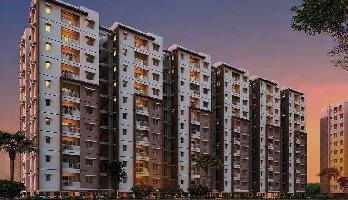
Sorry!!!Presently No property available for RENT in Provident Kenworth
We will notify you when similar property is available for RENT.Yes Inform Me
Unit Configuration
| Unit Type | Area | Price (in ) |
|---|---|---|
| 2 BHK+2T | 928 Sq.ft. (Built Up) |
Call for Price
|
| 2 BHK+2T | 929 Sq.ft. (Built Up) |
Call for Price
|
| 2 BHK+2T | 930 Sq.ft. (Built Up) |
Call for Price
|
| 2 BHK+2T | 931 Sq.ft. (Built Up) |
Call for Price
|
| 2 BHK+2T | 935 Sq.ft. (Built Up) |
Call for Price
|
| 2 BHK+2T | 940 Sq.ft. (Built Up) |
Call for Price
|
| 2 BHK+2T | 941 Sq.ft. (Built Up) |
Call for Price
|
| 2 BHK+2T | 972 Sq.ft. (Built Up) |
Call for Price
|
| 2 BHK+2T | 980 Sq.ft. (Built Up) |
Call for Price
|
| 2 BHK+2T | 982 Sq.ft. (Built Up) |
Call for Price
|
| 2 BHK+2T | 990 Sq.ft. (Built Up) |
Call for Price
|
| 2 BHK+2T | 991 Sq.ft. (Built Up) |
Call for Price
|
| 2 BHK+2T | 999 Sq.ft. (Built Up) |
Call for Price
|
| 2 BHK+2T | 1000 Sq.ft. (Built Up) |
Call for Price
|
| 2 BHK+2T | 1007 Sq.ft. (Built Up) |
Call for Price
|
| 3 BHK+2T | 1040 Sq.ft. (Built Up) |
Call for Price
|
| 3 BHK+3T | 1047 Sq.ft. (Built Up) |
Call for Price
|
| 3 BHK+3T | 1048 Sq.ft. (Built Up) |
Call for Price
|
| 3 BHK+3T | 1070 Sq.ft. (Built Up) |
Call for Price
|
| 3 BHK+3T | 1087 Sq.ft. (Built Up) |
Call for Price
|
| 3 BHK+2T | 1089 Sq.ft. (Built Up) |
Call for Price
|
| 3 BHK+2T | 1092 Sq.ft. (Built Up) |
Call for Price
|
| 3 BHK+3T | 1093 Sq.ft. (Built Up) |
Call for Price
|
| 3 BHK+3T | 1096 Sq.ft. (Built Up) |
Call for Price
|
| 3 BHK+3T | 1106 Sq.ft. (Built Up) |
Call for Price
|
| 3 BHK+3T | 1108 Sq.ft. (Built Up) |
Call for Price
|
| 3 BHK+3T | 1110 Sq.ft. (Built Up) |
Call for Price
|
| 3 BHK+3T | 1112 Sq.ft. (Built Up) |
Call for Price
|
| 3 BHK+3T | 1221 Sq.ft. (Built Up) |
Call for Price
|
| 3 BHK+2T | 1222 Sq.ft. (Built Up) |
Call for Price
|
| 3 BHK+3T | 1280 Sq.ft. (Built Up) |
Call for Price
|
| 3 BHK+2T | 1300 Sq.ft. (Built Up) |
Call for Price
|
| 3 BHK+3T | 1312 Sq.ft. (Built Up) |
Call for Price
|
| 3 BHK+2T | 1313 Sq.ft. (Built Up) |
Call for Price
|
| 3 BHK+3T | 1314 Sq.ft. (Built Up) |
Call for Price
|
| 3 BHK+3T | 1315 Sq.ft. (Built Up) |
Call for Price
|
| 3 BHK+2T | 1316 Sq.ft. (Built Up) |
Call for Price
|
| 3 BHK+3T | 1324 Sq.ft. (Built Up) |
Call for Price
|
| 3 BHK+2T | 1326 Sq.ft. (Built Up) |
Call for Price
|
| 3 BHK+3T | 1327 Sq.ft. (Built Up) |
Call for Price
|
| 4 BHK+4T | 1862 Sq.ft. (Built Up) |
Call for Price
|
| 4 BHK+4T | 1871 Sq.ft. (Built Up) |
Call for Price
|
| 4 BHK+4T | 1872 Sq.ft. (Built Up) |
Call for Price
|
| 4 BHK+4T | 1900 Sq.ft. (Built Up) |
Call for Price
|
| 4 BHK+4T | 1962 Sq.ft. (Built Up) |
Call for Price
|
| 4 BHK+4T | 1985 Sq.ft. (Built Up) |
Call for Price
|
| 4 BHK+4T | 2007 Sq.ft. (Built Up) |
Call for Price
|
About Provident Kenworth
Kenworth by Provident is a residential project ideally situated on the PVNR Expressway-Rajendranagar in Hyderabad. This project is an excellent choice for those working in the financial district and h ...read more
About Provident Kenworth
Kenworth by Provident is a residential project ideally situated on the PVNR Expressway-Rajendranagar in Hyderabad. This project is an excellent choice for those working in the financial district and high tech city. Inspired by Art & sports, Kenworth offers spacious 2 & 3 BHK units and is accompanied by an exhaustive list of amenities that range from multi-sports facilities to an elaborate health and culture club.
- Tata Projects is the construction partner for Kenworth to give you the best-in-class construction quality
- Kenworth homes are made to measure and engineered to meet quality standards to enhance the overall Provident home experience
- Walmart best price store, Spencer’s super market within 2 km drivable distance
- Glendale Academy Inteational School, Tata Institute of Social Sciences in close proximity
- Nehru Zoological park, Asian cinemas, M-cube and other entertainment venues in close proximity
- Rajiv Gandhi Inteational Airport only 20 mins away
- Rs.2631 crores earmarked for 20 flyovers in Hyderabad, will ease connectivity from Rajendranagar to rest of the city
Specifications
structure RCC framed multi-storied structure, apartments spread over from basement and ground floor to 10 floors Parking in basement, ground and on surface Staircase and lifts in each wing connect f ...read more
structure
- RCC framed multi-storied structure, apartments spread over from basement and ground floor to 10 floors
- Parking in basement, ground and on surface
- Staircase and lifts in each wing connect from basement/ground to all level
- One lift with 8 passengers capacity & one lift with 13 passengers capacity for each wing
- Basement & Ground floor entrance lobby comes with granite / marble / vitrified flooring
- Granite for basement & ground floor lobbies
- Kota stone for all upper floor staircases, typical floor lobbies / corridors will have vitrified tiles
- Exterior fascia of building will have plaster with water proofing compound and painted with exterior acrylic emulsion paint
- Walls will be plastered smoothly in CM finished with lime neeru and painted in oil bound distemper
- Ceiling will have oil bound distemper
- Dadooing up to 2’ height in glazed tiles above kitchen platform of black granite counter with half bull nose
- Vitrified tiles flooring of 600mm x 600mm size
- Two track UPVC / aluminium windows will be glazed with hinge / sliding shutters
- One light point, two 6 amp and two 16 amp point, stainless steel sink with single bowl and drain board in kitchen counter
- Walls will be plastered smoothly in CM finished with lime neeru and painted in oil bound distemper
- Ceiling will have oil bound distemper
- Vitrified tiles flooring of 600mm x 600mm size in all bedrooms and passages leading to bedrooms
- Painted Sal wood frames with painted flush shutters with hinges, door stopper, bush, cylindrical knob with key and tower bolt
- Two track UPVC / aluminium window will be glazed with hinge / sliding shutters
- Two light points, one fan point and one 5 amp point in all the bedrooms.
- One telephone point and one TV point will be given in master bedroom.
- One split AC point in master bedroom
- Ceramic tiles flooring
- Living room balcony will have two tracks UPVC / aluminium sliding door
- Balcony will have M.S. railing
- One light point will be given in balcony
- ISI marked cables using copper wiring through PVC conduits concealed in walls and ceilings
- Good quality modular electrical switches
- All 1 BHK flats comes with 2 KW power with energy meter, 2 BHK flats with 3 KW power with energy meter and 3BHK flats with 5 KW power with energy meter
- Electrical room will have panel boards, meters, etc. as per BESCOM norms
- Each 3 BHK units to have 5000W KPTCL power supply, 2 BHK units to have 3000W KPTCL power supply and 1 BHK unit to have 2000W KPTCL power supply
- Backup for one light and fan point in living / dining area in each flat
- Standby generator for 50 % of lighting in common areas, 100% for lifts and pumps
- Ceramic tiles flooring
- Two tracks UPVC / aluminium window will have glazed hinged/sliding shutters
- There will be provision for one light point and one 16 amp for washing machine point in utility
- Exhaust fan point provision in kitchen / utility will be provided
Amenities
-

Club House
-

Gymnasium
-

Intercom
-

Indoor Games
-

Jogging and Strolling Tracks
-

Kids Play Area
Image Gallery of this Project
Location Map of Provident Kenworth
About Provident Housing Ltd
About Provident Housing Ltd
Provident Housing Ltd. is a 100% subsidiary of Puravankara Limited. The parent company - Puravankara Ltd., established in 1975, is one of the largest real estate developers in the country. Provident Housing was established in 2008, with a vision to provide ‘Homes for All’. Affordable homes with premium features and high built quality defines our core business ethos for the first time home buyers.

Other Projects of this Builder
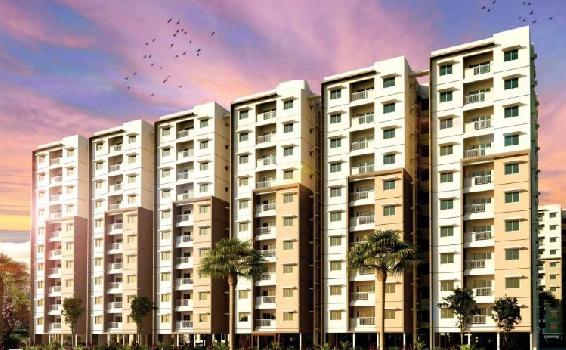
Frequently asked questions
-
Where is Provident Housing Ltd Located?
Provident Housing Ltd is located in Rajendra Nagar, Hyderabad.
-
What type of property can I find in Provident Housing Ltd?
You can easily find 2 BHK, 3 BHK, 4 BHK apartments in Provident Housing Ltd.
-
What is the size of 2 BHK apartment in Provident Housing Ltd?
The approximate size of a 2 BHK apartment here are 928 Sq.ft., 929 Sq.ft., 930 Sq.ft., 931 Sq.ft., 935 Sq.ft., 940 Sq.ft., 941 Sq.ft., 972 Sq.ft., 980 Sq.ft., 982 Sq.ft., 990 Sq.ft., 991 Sq.ft., 999 Sq.ft., 1000 Sq.ft., 1007 Sq.ft.
-
What is the size of 3 BHK apartment in Provident Housing Ltd?
The approximate size of a 3 BHK apartment here are 1040 Sq.ft., 1047 Sq.ft., 1048 Sq.ft., 1070 Sq.ft., 1087 Sq.ft., 1089 Sq.ft., 1092 Sq.ft., 1093 Sq.ft., 1096 Sq.ft., 1106 Sq.ft., 1108 Sq.ft., 1110 Sq.ft., 1112 Sq.ft., 1221 Sq.ft., 1222 Sq.ft., 1280 Sq.ft., 1300 Sq.ft., 1312 Sq.ft., 1313 Sq.ft., 1314 Sq.ft., 1315 Sq.ft., 1316 Sq.ft., 1324 Sq.ft., 1326 Sq.ft., 1327 Sq.ft.
-
What is the size of 4 BHK apartment in Provident Housing Ltd?
The approximate size of a 4 BHK apartment here are 1862 Sq.ft., 1871 Sq.ft., 1872 Sq.ft., 1900 Sq.ft., 1962 Sq.ft., 1985 Sq.ft., 2007 Sq.ft.
-
By when can I gain possession of property in Provident Housing Ltd?
You can get complete possession of your property here by Apr 2021.
Provident Kenworth Get Best Offer on this Project
Similar Projects










Similar Searches
-
Properties for Sale in Rajendra Nagar, Hyderabad
-
Property for sale in Rajendra Nagar, Hyderabad by Budget
-
Property for Sale
- Real estate in Delhi
- Real estate in Mumbai
- Real estate in Gurgaon
- Real estate in Bangalore
- Real estate in Pune
- Real estate in Noida
- Real estate in Lucknow
- Real estate in Ghaziabad
- Real estate in Navi Mumbai
- Real estate in Greater Noida
- Real estate in Chennai
- Real estate in Thane
- Real estate in Ahmedabad
- Real estate in Jaipur
- Real estate in Hyderabad
-
Flats for Sale
-
Flats for Rent
- Flats for Rent in Delhi
- Flats for Rent in Mumbai
- Flats for Rent in Gurgaon
- Flats for Rent in Bangalore
- Flats for Rent in Pune
- Flats for Rent in Noida
- Flats for Rent in Lucknow
- Flats for Rent in Ghaziabad
- Flats for Rent in Navi Mumbai
- Flats for Rent in Greater Noida
- Flats for Rent in Chennai
- Flats for Rent in Thane
- Flats for Rent in Ahmedabad
- Flats for Rent in Jaipur
- Flats for Rent in Hyderabad
-
New Projects
- New Projects in Delhi
- New Projects in Mumbai
- New Projects in Gurgaon
- New Projects in Bangalore
- New Projects in Pune
- New Projects in Noida
- New Projects in Lucknow
- New Projects in Ghaziabad
- New Projects in Navi Mumbai
- New Projects in Greater Noida
- New Projects in Chennai
- New Projects in Thane
- New Projects in Ahmedabad
- New Projects in Jaipur
- New Projects in Hyderabad
