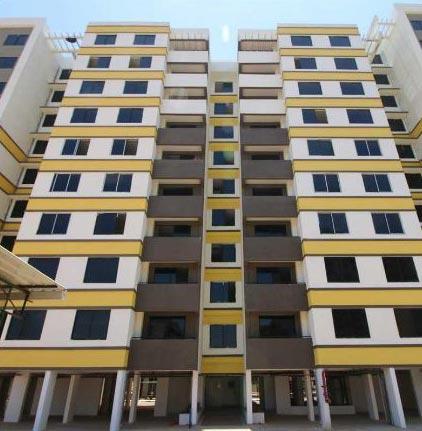-


-
-
 Bangalore
Bangalore
-
Search from Over 2500 Cities - All India
POPULAR CITIES
- New Delhi
- Mumbai
- Gurgaon
- Noida
- Bangalore
- Ahmedabad
- Navi Mumbai
- Kolkata
- Chennai
- Pune
- Greater Noida
- Thane
OTHER CITIES
- Agra
- Bhiwadi
- Bhubaneswar
- Bhopal
- Chandigarh
- Coimbatore
- Dehradun
- Faridabad
- Ghaziabad
- Haridwar
- Hyderabad
- Indore
- Jaipur
- Kochi
- Lucknow
- Ludhiana
- Nashik
- Nagpur
- Surat
- Vadodara
- Buy

-
Browse Properties for sale in Bangalore
-
- Rent

-
Browse Rental Properties in Bangalore
-
- Projects

-
Popular Localites for Real Estate Projects in Bangalore
-
- Agents

-
Popular Localities for Real Estate Agents in Bangalore
-
- Services

-
Real Estate Services in Bangalore
-
- Post Property Free
-

-
Contact Us
Request a Call BackTo share your queries. Click here!
-
-
 Sign In
Sign In
Join FreeMy RealEstateIndia
-
- Home
- Residential Projects in Bangalore
- Residential Projects in Thanisandra Bangalore
- Provident Harmony in Thanisandra Bangalore
Provident Harmony
Thanisandra, Bangalore
35 Lac Onwards Flats / ApartmentsProvident Harmony 35 Lac (Onwards) Flats / Apartments-

Property Type
Flats / Apartments
-

Configuration
1, 3 BHK
-

Area of Flats / Apartments
662 - 1262 Sq.ft.
-

Pricing
35 - 68 Lac
-

Possession Status
Ongoing Projects
RERA STATUS Not Available Website: https://rera.karnataka.gov.in/
Disclaimer
All the information displayed is as posted by the User and displayed on the website for informational purposes only. RealEstateIndia makes no representations and warranties of any kind, whether expressed or implied, for the Services and in relation to the accuracy or quality of any information transmitted or obtained at RealEstateIndia.com. You are hereby strongly advised to verify all information including visiting the relevant RERA website before taking any decision based on the contents displayed on the website.
...Read More Read LessUnit Configuration
View More View LessUnit Type Area Price (in ) 1 BHK+1T 662 Sq.ft. (Built Up) 35 Lac3 BHK+2T 1241 Sq.ft. (Built Up) 68 Lac3 BHK+2T 1262 Sq.ft. (Built Up) 68 Lac
About Provident Harmony
Residential Apartments in Bangalore Projects spread in 7-acre and located off Thanisandra Main Road in the North of Bangalore. Thanisandra is slated for development with the expansion of the main road ...read more
About Provident Harmony
Residential Apartments in Bangalore Projects spread in 7-acre and located off Thanisandra Main Road in the North of Bangalore. Thanisandra is slated for development with the expansion of the main road as an alternative road to Bangalore International Airport (BIAL). The area is very close to the outer Ring Road and near Hebbal; and can be accessed from Nagavara Circle.
Thanisandra Main Road has now been widened to 100 feet and converted into a commercial axe; it will also be connected to the peripheral Ring Road; Manyata Technology Park is close to this area with the presence of MNC companies and IT Park. Thanisandra is now part of Bruhat Bangalore Mahanagara Palika (BBMP). As the development of Bangalore city towards the new airport continues, many professionals have started inhabiting the area; water supply as well as proper electrical facilities extend through the entire stretch are available in apartments for sale in Bangalore on Thanisandra Main Road.
Specifications
STRUCTURE Seismic Zone II complaint RCC framed structure Apartment spread over from stilt up to 9 floors One elevator/lift and staircase will be provided per tower Solid concrete blocks masonry Claddi ...read more
STRUCTURE
Seismic Zone II complaint RCC framed structure
Apartment spread over from stilt up to 9 floors
One elevator/lift and staircase will be provided per tower
Solid concrete blocks masonry
Cladding in granite/Vitrified tiles on the lift sidewall at first level
PLASTERING AND PAINTING
All internal walls are smoothly plastered in and painted with oil bound distemper
All external walls are plastered with water proofing compound and painted with cement based paint
Ceiling painted with oil bound distemper
FLOORING
Vitrified tiles flooring for living, dining, kitchen, bedrooms, and passage leading to bedrooms
Ceramic tiles flooring in utility and balcony areas
Anti skid/matt ceramic tiles flooring in toilet areas
Black granite for the stilt floor staircases and Kota stone for all the upper floors of staircases
DADOING
Toilet: Glazed tiles from floor level to 7 feet height in shower area and from floor to 4 feet height in other areas
All interior wall faces are plastered and painted with oil bound distemper
Kitchen: Cladding up to 2' height in glazed tiles above platform of black granite counter
FITTINGS AND ACCESSORIES
Good quality white shade ceramic ware for EWC and wash basin with bottle trap/pedestal
Provision of health faucet point will be provided for all toilets
Good quality CP fittings
Stainless steel sink with drain board in kitchen counter
Provision for washing machine point in utility
DOORS,WINDOWS AND VENTILATORS
Main door: Hard wood /Sal wood frame with skin moulded paneled/flush shutters
Good quality hinges, tower bolt, lock, door stopper bush and security eye provided with door
Other doors: Hard wood /Sal wood frame with enamel painted, skin moulded paneled/Flush shutters with hinges, tower bolt and powder coated/aluminium hardware for all the doors
Powder coated two tracks aluminium/UPVC, glazed hinged/sliding windows shall be provided
Toilet ventilators made of powder coated aluminium /UPVC with glazed louvers/fixed glass and with a provision for exhaust fan
ELECTRICAL
One TV point in the living/dining area and master bedroom
ISI marked cables using copper wiring through PVC conduits concealed in walls and ceilings
Good quality modular electrical switches will be provided
One telephone point in living /dining area and one in master bedroom provided
Provision for split A/C units in master bedroom
Provision for geyser in all toilets
1BHK flat will be provided with 3 KW power with energy meter
3BHK flat will be provided with 5 KW power with energy meter
Two light points, one fan point and one 5 Amp point in living, dining, and bedrooms
Door bell point in living /dining area
Exhaust fan point provision in kitchen/utility and toilets will be provided
BACKUP GENERATOR
One light and fan point in living/dining area in each flat will be provided
Standby generator for 50% of lighting in common areas, 100% for lifts and pumps
Amenities
-

Club House
-

Gymnasium
-

Lift
-

Maintenance Staff
-

Power Backup
-

Park
Location Map of Provident Harmony
About Provident Housing Ltd
Provident Housing Ltd. is a 100% subsidiary of Puravankara Limited. The parent company - Puravankara Ltd., established in 1975, is one of the largest real estate developers in the country. Provident H ...Read moreAbout Provident Housing Ltd
Provident Housing Ltd. is a 100% subsidiary of Puravankara Limited. The parent company - Puravankara Ltd., established in 1975, is one of the largest real estate developers in the country. Provident Housing was established in 2008, with a vision to provide ‘Homes for All’. Affordable homes with premium features and high built quality defines our core business ethos for the first time home buyers.
No. 7, LVR Center, Ground Floor,Seshadri Road,, Chennai, Tamil Nadu
Other Projects of this Builder
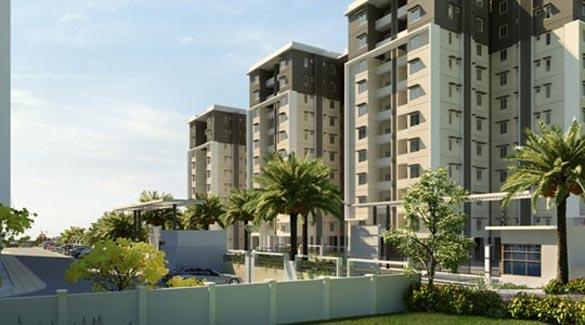 Provident The Tree
Provident The Tree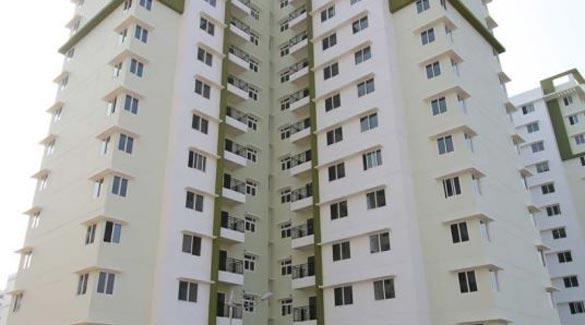 Provident Sunworth
Provident Sunworth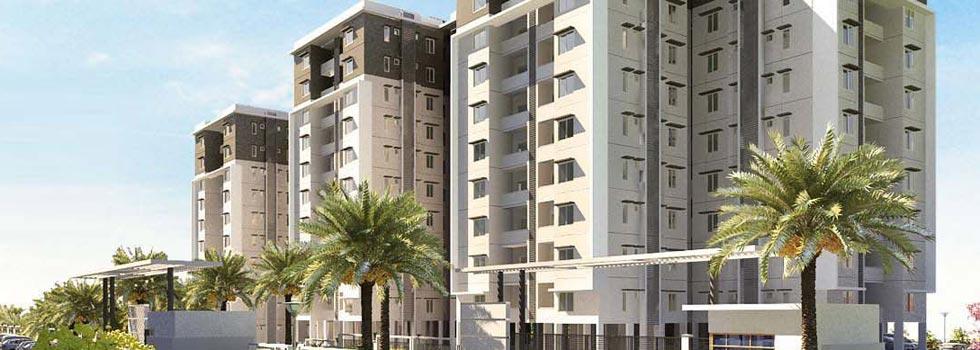 The Tree by Provident
The Tree by Provident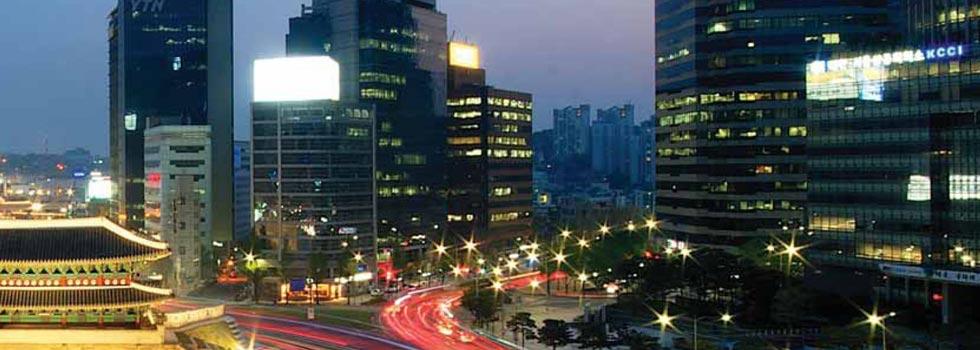 Provident Rising City
Provident Rising City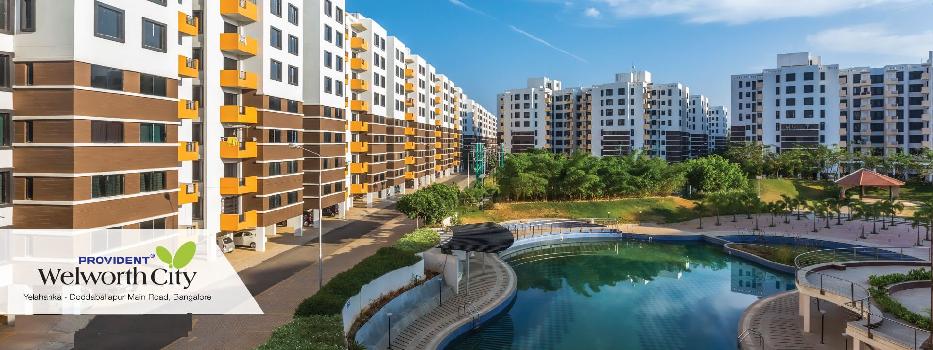 Provident Welworth City
Provident Welworth City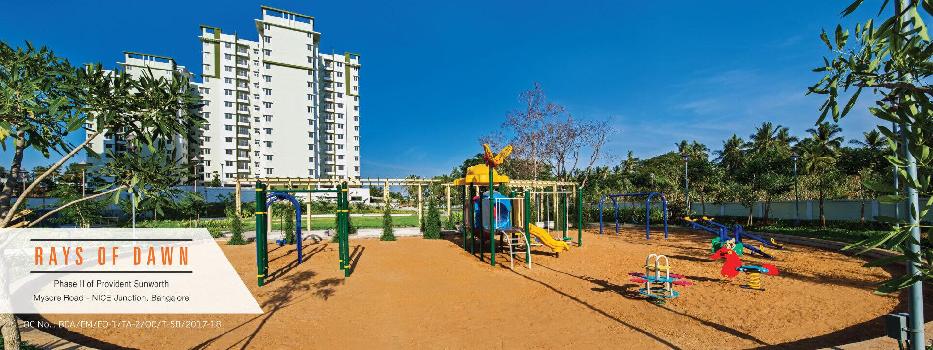 Provident Rays of Dawn
Provident Rays of Dawn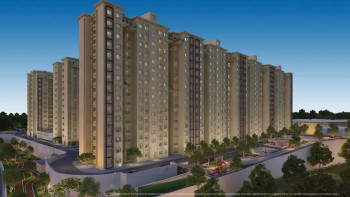 Provident Park Square1/2/3 BHK ApartmentsKanakapura Road, Bangalore29.99 Lac-60.98 Lac517-1106 /Sq.ft.1, 2, 3 BHK Apartment
Provident Park Square1/2/3 BHK ApartmentsKanakapura Road, Bangalore29.99 Lac-60.98 Lac517-1106 /Sq.ft.1, 2, 3 BHK Apartment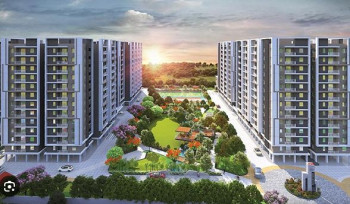 Provident East Lalbaugh
Provident East Lalbaugh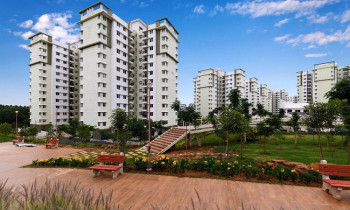 Provident Sunworth City
Provident Sunworth CityFrequently asked questions
-
Where is Provident Housing Ltd Located?
Provident Housing Ltd is located in Thanisandra, Bangalore.
-
What type of property can I find in Provident Housing Ltd?
You can easily find 1 BHK, 3 BHK apartments in Provident Housing Ltd.
-
What is the size of 1 BHK apartment in Provident Housing Ltd?
The approximate size of a 1 BHK apartment here is 662 Sq.ft.
-
What is the size of 3 BHK apartment in Provident Housing Ltd?
The approximate size of a 3 BHK apartment here are 1241 Sq.ft., 1262 Sq.ft.
-
What is the starting price of an apartment in Provident Housing Ltd?
You can find an apartment in Provident Housing Ltd at a starting price of 35 Lac.
Provident Harmony Get Best Offer on this Project
Similar Projects










Similar Searches
-
Properties for Sale in Thanisandra, Bangalore
-
Properties for Rent in Thanisandra, Bangalore
-
Property for sale in Thanisandra, Bangalore by Budget
Note: Being an Intermediary, the role of RealEstateIndia.Com is limited to provide an online platform that is acting in the capacity of a search engine or advertising agency only, for the Users to showcase their property related information and interact for sale and buying purposes. The Users displaying their properties / projects for sale are solely... Note: Being an Intermediary, the role of RealEstateIndia.Com is limited to provide an online platform that is acting in the capacity of a search engine or advertising agency only, for the Users to showcase their property related information and interact for sale and buying purposes. The Users displaying their properties / projects for sale are solely responsible for the posted contents including the RERA compliance. The Users would be responsible for all necessary verifications prior to any transaction(s). We do not guarantee, control, be party in manner to any of the Users and shall neither be responsible nor liable for any disputes / damages / disagreements arising from any transactions read more
-
Property for Sale
- Real estate in Delhi
- Real estate in Mumbai
- Real estate in Gurgaon
- Real estate in Bangalore
- Real estate in Pune
- Real estate in Noida
- Real estate in Lucknow
- Real estate in Ghaziabad
- Real estate in Navi Mumbai
- Real estate in Greater Noida
- Real estate in Chennai
- Real estate in Thane
- Real estate in Ahmedabad
- Real estate in Jaipur
- Real estate in Hyderabad
-
Flats for Sale
-
Flats for Rent
- Flats for Rent in Delhi
- Flats for Rent in Mumbai
- Flats for Rent in Gurgaon
- Flats for Rent in Bangalore
- Flats for Rent in Pune
- Flats for Rent in Noida
- Flats for Rent in Lucknow
- Flats for Rent in Ghaziabad
- Flats for Rent in Navi Mumbai
- Flats for Rent in Greater Noida
- Flats for Rent in Chennai
- Flats for Rent in Thane
- Flats for Rent in Ahmedabad
- Flats for Rent in Jaipur
- Flats for Rent in Hyderabad
-
New Projects
- New Projects in Delhi
- New Projects in Mumbai
- New Projects in Gurgaon
- New Projects in Bangalore
- New Projects in Pune
- New Projects in Noida
- New Projects in Lucknow
- New Projects in Ghaziabad
- New Projects in Navi Mumbai
- New Projects in Greater Noida
- New Projects in Chennai
- New Projects in Thane
- New Projects in Ahmedabad
- New Projects in Jaipur
- New Projects in Hyderabad
-
