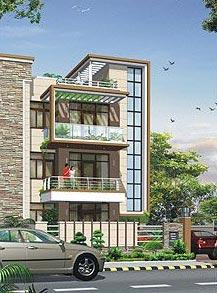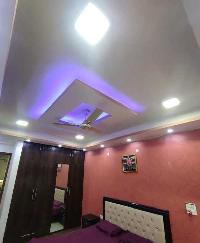-


-
-
 Gurgaon
Gurgaon
-
Search from Over 2500 Cities - All India
POPULAR CITIES
- New Delhi
- Mumbai
- Gurgaon
- Noida
- Bangalore
- Ahmedabad
- Navi Mumbai
- Kolkata
- Chennai
- Pune
- Greater Noida
- Thane
OTHER CITIES
- Agra
- Bhiwadi
- Bhubaneswar
- Bhopal
- Chandigarh
- Coimbatore
- Dehradun
- Faridabad
- Ghaziabad
- Haridwar
- Hyderabad
- Indore
- Jaipur
- Kochi
- Lucknow
- Ludhiana
- Nashik
- Nagpur
- Surat
- Vadodara
- Buy

-
Browse Properties for sale in Gurgaon
- 15K+ Flats
- 5K+ Residential Plots
- 4K+ Builder Floors
- 1K+ Commercial Shops
- 1K+ House
- 794+ Agricultural Land
- 701+ Office Space
- 632+ Commercial Land
- 577+ Farm House
- 254+ Factory
- 243+ Industrial Land
- 157+ Showrooms
- 157+ Villa
- 129+ Hotels
- 112+ Penthouse
- 76+ Warehouse
- 65+ Business Center
- 57+ Studio Apartments
- 34+ Guest House
-
- Rent

-
Browse Rental Properties in Gurgaon
-
- Projects

- Agents

-
Popular Localities for Real Estate Agents in Gurgaon
-
- Services

-
Real Estate Services in Gurgaon
-
- Post Property Free
-

-
Contact Us
Request a Call BackTo share your queries. Click here!
-
-
 Sign In
Sign In
Join FreeMy RealEstateIndia
-
- Home
- Residential Projects in Gurgaon
- Residential Projects in Sector 57 Gurgaon
- Sushant Lok 3 in Sector 57 Gurgaon
Sushant Lok 3
Sector 57 Gurgaon
1.59 Cr. Onwards Builder FloorSushant Lok 3 1.59 Cr. (Onwards) Builder Floor-

Property Type
Builder Floor
-

Configuration
3, 4 BHK
-

Area of Builder Floor
1930 - 3000 Sq.ft.
-

Pricing
1.59 - 1.72 Cr.
-

Possession Status
Ongoing Projects
RERA STATUS Not Available Website: http://www.harera.in/
Disclaimer
All the information displayed is as posted by the User and displayed on the website for informational purposes only. RealEstateIndia makes no representations and warranties of any kind, whether expressed or implied, for the Services and in relation to the accuracy or quality of any information transmitted or obtained at RealEstateIndia.com. You are hereby strongly advised to verify all information including visiting the relevant RERA website before taking any decision based on the contents displayed on the website.
...Read More Read LessProperties in Sushant Lok 3
- Buy
- Rent
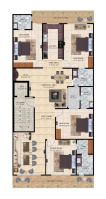 03 Dec, 2024Adhana AssociateContact
03 Dec, 2024Adhana AssociateContactSector 57, Gurgaon
 22 Jan, 2025SAM RealtorsContact
22 Jan, 2025SAM RealtorsContactSector 57, Gurgaon
 DGNS Consultancy ServicesContact
DGNS Consultancy ServicesContactSector 57, Gurgaon
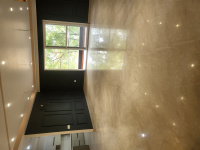 24 Feb, 2025Saral RealtorsContact
24 Feb, 2025Saral RealtorsContactSector 57, Gurgaon
 26 Feb, 2025Hari Om AssociateContact
26 Feb, 2025Hari Om AssociateContactSector 57, Gurgaon, Haryana
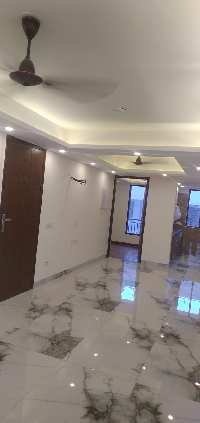 Adiona RealtorContact
Adiona RealtorContactSector 57, Gurgaon
 Adiona RealtorContact
Adiona RealtorContactSector 57, Gurgaon
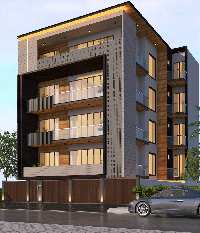 Brite PropertiesContact
Brite PropertiesContactSector 57, Gurgaon
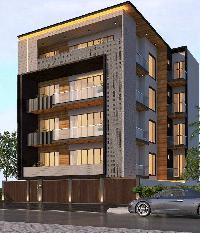 Brite PropertiesContact
Brite PropertiesContactSector 57, Gurgaon
 Heritage EstateContact
Heritage EstateContactSector 57, Gurgaon, Haryana
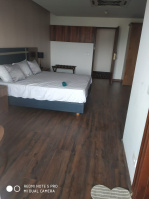 24 Feb, 2025Saral RealtorsContact
24 Feb, 2025Saral RealtorsContactSector 57, Gurgaon
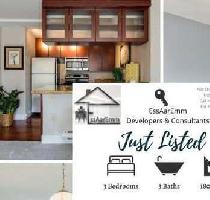 EssAarEmm ConsultantsContact
EssAarEmm ConsultantsContactSector 57, Gurgaon
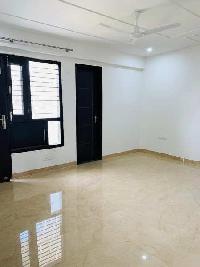 EssAarEmm ConsultantsContact
EssAarEmm ConsultantsContactSector 57, Gurgaon
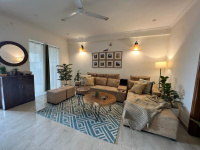 Uday YadavContact
Uday YadavContactSector 57, Gurgaon
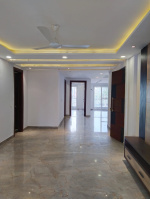 Shri Real TechContact
Shri Real TechContactSector 57, Gurgaon
Unit Configuration
Unit Type Area Price (in ) 3 BHK 1930 Sq.ft. (Built Up) 1.59 Cr.4 BHK 3000 Sq.ft. (Built Up) 1.72 Cr.About Sushant Lok 3
Drive past the breathtaking landscapes of South Delhi and reach Sushant Lok – II & III, where a new world of cosmopolitan privileges await you. A place that resonates with lifestyle, shopping malls, ...read more
About Sushant Lok 3
Drive past the breathtaking landscapes of South Delhi and reach Sushant Lok – II & III, where a new world of cosmopolitan privileges await you. A place that resonates with lifestyle, shopping malls, long stretches of greens and wide well-lit roads. Coming up amidst this enchanting environment is Ansal Buildwell's Sushant Residency, which offers you a taste of luxurious temptation. Ansals Sushant Residency offers three distinct choices of three bedroom apartments at Ground, First and Second Floor. The Ground Floor offers you the privilege of lush green front lawn where as the first & Second floor residents will have the advantage of spacious balconies. Provision of dedicated parking space with few units has been made right in front of the house.
Adored with rich construction specifications and embellished living spaces, Ansals Sushant Residency is a perfect choice for elite lifestyle. The availability of all the daily needs in the neighborhood and convenient access to world class shopping destinations present a progressive perspective of lifestyle. Enjoy the taste of luxury in its finest rendition !Specifications
TYPE OF CONSTRUCTIONCombination of frame and load bearing brick structure adhering to the latest earthquake resistance codesEXTERNAL FINISHTEXTURE FINISHFLOORINGLiving, Dining, Lobby and Family Lounge ...read more
TYPE OF CONSTRUCTION
Combination of frame and load bearing brick structure adhering to the latest earthquake resistance codes
EXTERNAL FINISH
TEXTURE FINISH
FLOORING
Living, Dining, Lobby and Family Lounge : Glazed Vitrified tiles
Bedrooms : Ceramic tiles
Staircases : Marble / Ceramic tiles
Front and Rear Balconies : Ceramic tiles
INTERNAL FINISH
OIL BOUND DISTEMPER ON WALLS AND CEILING WITH POP CORNICE
KITCHEN
Ceramic tiles flooring with granite worktop, 2 high ceramic tiles on walls above work top upto 46 high on remaining walls, single lever CP fittings, single bowl stainless steel sink with drain board
BATHROOMS
Ceramic tiles, English type WC in pastel shade with low level cistern, wash basin, single lever CP fittings, towel rail / ring, looking mirror
WOODWORK
Door frames of hardwood / equivalent, flushed door / equivalent, all door frames and shutters will be polished / painted
CUPBOARDS
Only niches for wardrobes shall be provided
ELECTRICAL WORK
Electrical installation in concealed conduits with copper wiring, modular type switches
GENERAL
Rain water harvesting, provision for one TV and one telephone point in each bedroom, living room and dining roomAmenities
-

Power Backup
-

Park
-

Reserved Parking
-

Security
-

Water Storage
Location Map of Sushant Lok 3
About Ansal Buildwell Limited
We are a noted builder serving the real estate sectors. Since inception, we’ve been successful in building different commercial and residential structures. As a responsible entity in the industry, w ...Read moreAbout Ansal Buildwell Limited
We are a noted builder serving the real estate sectors. Since inception, we’ve been successful in building different commercial and residential structures. As a responsible entity in the industry, we utilize authentic raw material for executing the work and delivering the quality quotient within the budget. For additional queries, ring the hotline numbers that flash on the website.
Shop No 118, Upper 1st Floor, Prakash Deep Building, Tolstoy Marg, Near Hindustan Times House, Hudson Lane, DelhiOther Projects of this Builder
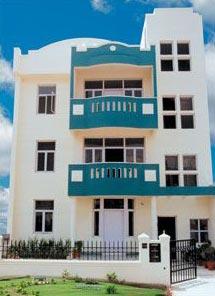 Ansal Royale Residency Floors
Ansal Royale Residency Floors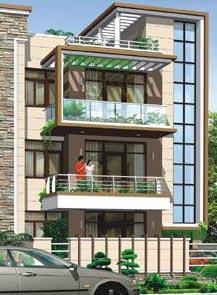 Sushant Lok 2
Sushant Lok 2Frequently asked questions
-
Where is Ansal Buildwell Limited Located?
Ansal Buildwell Limited is located in Sector 57 Gurgaon.
-
What type of property can I find in Ansal Buildwell Limited?
You can easily find 3 BHK, 4 BHK apartments in Ansal Buildwell Limited.
-
What is the size of 3 BHK apartment in Ansal Buildwell Limited?
The approximate size of a 3 BHK apartment here is 1930 Sq.ft.
-
What is the size of 4 BHK apartment in Ansal Buildwell Limited?
The approximate size of a 4 BHK apartment here is 3000 Sq.ft.
-
What is the starting price of an apartment in Ansal Buildwell Limited?
You can find an apartment in Ansal Buildwell Limited at a starting price of 1.59 Cr..
Sushant Lok 3 Get Best Offer on this Project
Similar Projects
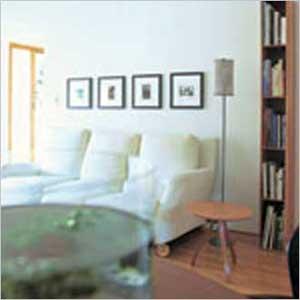
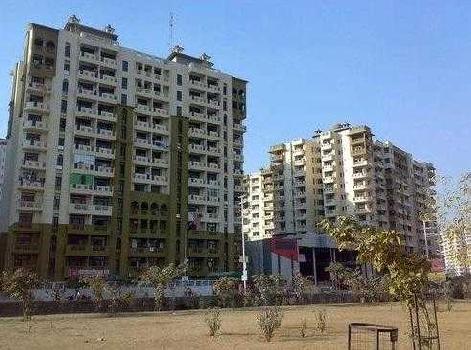
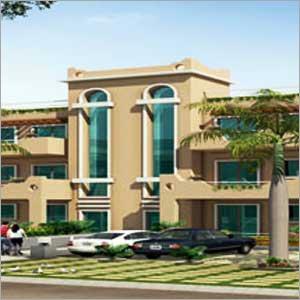
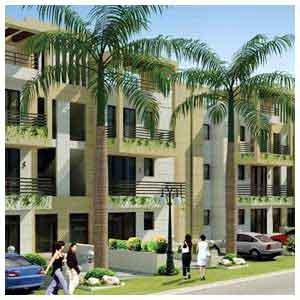
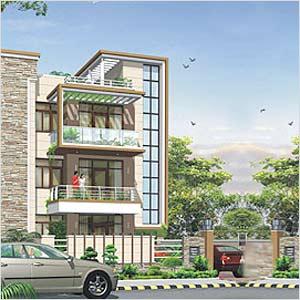
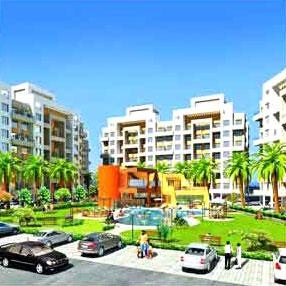
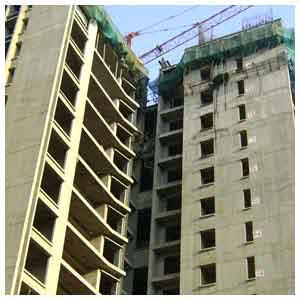
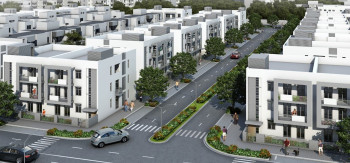
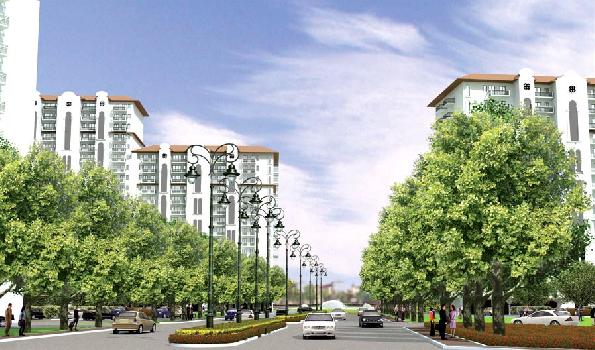
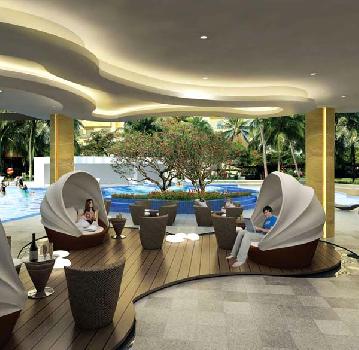
Similar Searches
-
Properties for Sale in Sector 57 Gurgaon
-
Properties for Rent in Sector 57 Gurgaon
-
Property for sale in Sector 57 Gurgaon by Budget
Note: Being an Intermediary, the role of RealEstateIndia.Com is limited to provide an online platform that is acting in the capacity of a search engine or advertising agency only, for the Users to showcase their property related information and interact for sale and buying purposes. The Users displaying their properties / projects for sale are solely... Note: Being an Intermediary, the role of RealEstateIndia.Com is limited to provide an online platform that is acting in the capacity of a search engine or advertising agency only, for the Users to showcase their property related information and interact for sale and buying purposes. The Users displaying their properties / projects for sale are solely responsible for the posted contents including the RERA compliance. The Users would be responsible for all necessary verifications prior to any transaction(s). We do not guarantee, control, be party in manner to any of the Users and shall neither be responsible nor liable for any disputes / damages / disagreements arising from any transactions read more
-
Property for Sale
- Real estate in Delhi
- Real estate in Mumbai
- Real estate in Gurgaon
- Real estate in Bangalore
- Real estate in Pune
- Real estate in Noida
- Real estate in Lucknow
- Real estate in Ghaziabad
- Real estate in Navi Mumbai
- Real estate in Greater Noida
- Real estate in Chennai
- Real estate in Thane
- Real estate in Ahmedabad
- Real estate in Jaipur
- Real estate in Hyderabad
-
Flats for Sale
-
Flats for Rent
- Flats for Rent in Delhi
- Flats for Rent in Mumbai
- Flats for Rent in Gurgaon
- Flats for Rent in Bangalore
- Flats for Rent in Pune
- Flats for Rent in Noida
- Flats for Rent in Lucknow
- Flats for Rent in Ghaziabad
- Flats for Rent in Navi Mumbai
- Flats for Rent in Greater Noida
- Flats for Rent in Chennai
- Flats for Rent in Thane
- Flats for Rent in Ahmedabad
- Flats for Rent in Jaipur
- Flats for Rent in Hyderabad
-
New Projects
- New Projects in Delhi
- New Projects in Mumbai
- New Projects in Gurgaon
- New Projects in Bangalore
- New Projects in Pune
- New Projects in Noida
- New Projects in Lucknow
- New Projects in Ghaziabad
- New Projects in Navi Mumbai
- New Projects in Greater Noida
- New Projects in Chennai
- New Projects in Thane
- New Projects in Ahmedabad
- New Projects in Jaipur
- New Projects in Hyderabad
-
