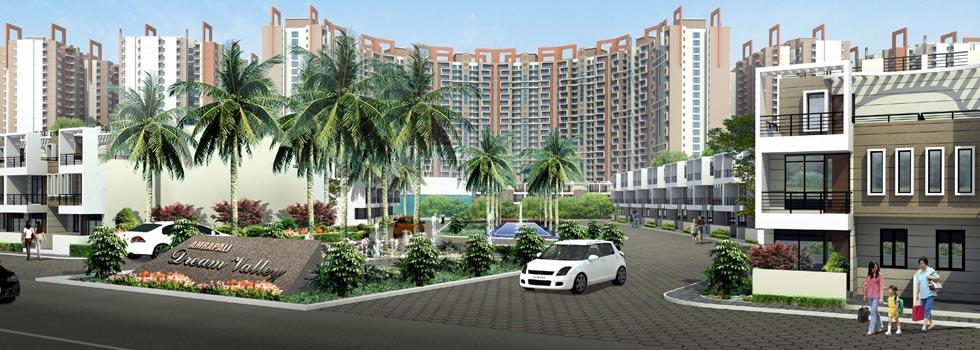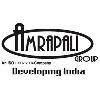-


-
-
 Greater Noida
Greater Noida
-
Search from Over 2500 Cities - All India
POPULAR CITIES
- New Delhi
- Mumbai
- Gurgaon
- Noida
- Bangalore
- Ahmedabad
- Navi Mumbai
- Kolkata
- Chennai
- Pune
- Greater Noida
- Thane
OTHER CITIES
- Agra
- Bhiwadi
- Bhubaneswar
- Bhopal
- Chandigarh
- Coimbatore
- Dehradun
- Faridabad
- Ghaziabad
- Haridwar
- Hyderabad
- Indore
- Jaipur
- Kochi
- Lucknow
- Ludhiana
- Nashik
- Nagpur
- Surat
- Vadodara
- Buy

-
Browse Properties for sale in Greater Noida
- 8K+ Flats
- 3K+ Residential Plots
- 1K+ Builder Floors
- 984+ House
- 934+ Office Space
- 933+ Commercial Shops
- 391+ Commercial Land
- 210+ Villa
- 135+ Industrial Land
- 124+ Agricultural Land
- 121+ Farm House
- 119+ Factory
- 108+ Studio Apartments
- 73+ Showrooms
- 36+ Business Center
- 27+ Hotels
- 17+ Guest House
- 16+ Penthouse
- 11+ Warehouse
-
- Rent

- Projects

-
Popular Localites for Real Estate Projects in Greater Noida
-
- Agents

-
Popular Localities for Real Estate Agents in Greater Noida
-
- Services

-
Real Estate Services in Greater Noida
-
- Post Property Free
-

-
Contact Us
Request a Call BackTo share your queries. Click here!
-
-
 Sign In
Sign In
Join FreeMy RealEstateIndia
-
- Home
- Residential Projects in Greater Noida
- Residential Projects in Greater Noida West
- Project Amrapali Dream Valley in Greater Noida West
Project Amrapali Dream Valley
Greater Noida West
32.10 Lac Onwards Flats / ApartmentsProject Amrapali Dream Valley 32.10 Lac (Onwards) Flats / Apartments-

Property Type
Flats / Apartments
-

Configuration
1, 2, 3, 4 BHK
-

Area of Flats / Apartments
585 - 2450 Sq.ft.
-

Pricing
32.10 - 87 Lac
-

Possession Status
Ongoing Projects
RERA STATUS Not Available Website: http://www.up-rera.in/index
Disclaimer
All the information displayed is as posted by the User and displayed on the website for informational purposes only. RealEstateIndia makes no representations and warranties of any kind, whether expressed or implied, for the Services and in relation to the accuracy or quality of any information transmitted or obtained at RealEstateIndia.com. You are hereby strongly advised to verify all information including visiting the relevant RERA website before taking any decision based on the contents displayed on the website.
...Read More Read LessProperties in Project Amrapali Dream Valley
- Buy
- Rent
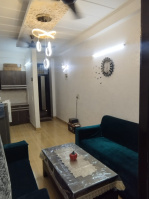 17 Feb, 2025Othiwal EstateContact
17 Feb, 2025Othiwal EstateContactTechzone, Greater Noida
 17 Feb, 2025Othiwal EstateContact
17 Feb, 2025Othiwal EstateContactTechzone, Greater Noida
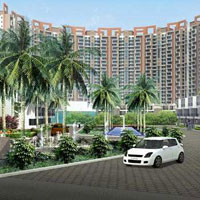 Evergreen RealtechContact
Evergreen RealtechContactGreater Noida West Techzone 4, Greater Noida
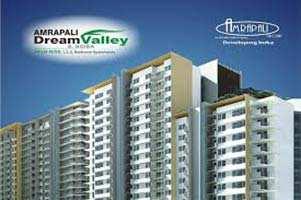 Investors Real Homes Pvt LtdContact
Investors Real Homes Pvt LtdContactGreater Noida West Techzone 4, Greater Noida
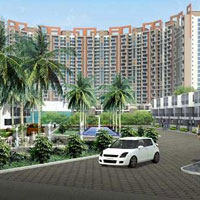 Realty World Investment SolutionsContact
Realty World Investment SolutionsContactGreater Noida West Techzone 4, Greater Noida
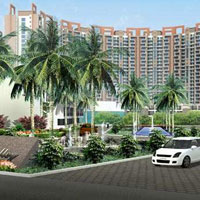 Realty World Investment SolutionsContact
Realty World Investment SolutionsContactGreater Noida West Techzone 4, Greater Noida
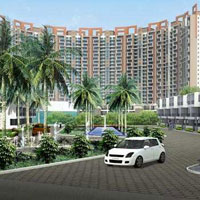 Realty Royals Pvt. Ltd.Contact
Realty Royals Pvt. Ltd.ContactGreater Noida West Techzone 4, Greater Noida
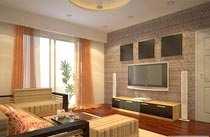 Realty Royals Pvt. Ltd.Contact
Realty Royals Pvt. Ltd.ContactGreater Noida West Techzone 4, Greater Noida
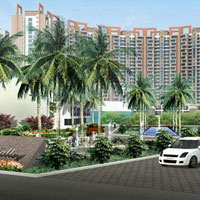 Big RealtorsContact
Big RealtorsContactGreater Noida West Techzone 4, Greater Noida
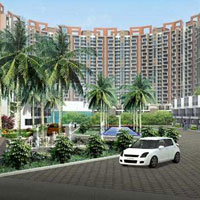 My Homez Real EstateContact
My Homez Real EstateContactGreater Noida West Techzone 4, Greater Noida
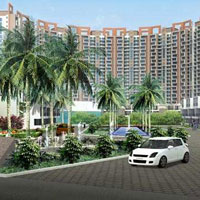 My Homez Real EstateContact
My Homez Real EstateContactGreater Noida West Techzone 4, Greater Noida
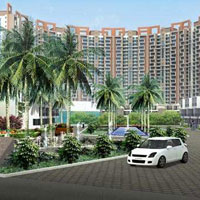 Property GuruContact
Property GuruContactGreater Noida West Techzone 4, Greater Noida
Sorry!!!Presently No property available for RENT in Project Amrapali Dream Valley
We will notify you when similar property is available for RENT.Yes Inform Me
Unit Configuration
View More View LessUnit Type Area Price (in ) 1 BHK 585 Sq.ft. (Built Up) 32.10 Lac2 BHK+2T 805 Sq.ft. (Built Up) 35.18 Lac2 BHK+2T 1215 Sq.ft. (Built Up) 35.18 Lac2 BHK 1690 Sq.ft. (Built Up) 35.18 Lac3 BHK+3T 1045 Sq.ft. (Built Up) 36.26 Lac3 BHK+2T 1360 Sq.ft. (Built Up) 36.26 Lac3 BHK+3T 1530 Sq.ft. (Built Up) 36.26 Lac3 BHK 1690 Sq.ft. (Built Up) 36.26 Lac4 BHK 2450 Sq.ft. (Built Up) 87 Lac
About Project Amrapali Dream Valley
Resounding with tranquility & sophistication, Amrapali Dream Valley is an array of remarkable abodes. Trendily design with appealing and sustainable spefication, the astounding apartments match all fa ...read more
About Project Amrapali Dream Valley
Resounding with tranquility & sophistication, Amrapali Dream Valley is an array of remarkable abodes. Trendily design with appealing and sustainable spefication, the astounding apartments match all family needs.
- Sophisticated exteriors and alluring interiors class suggest the spaciousness and clutter-free openness.
- Twin Club (Leisure club & Rejuvenation club), Glass surrounded squash courts, Gymnasium, Billiards & Card Room, Party Lawns, Multi facility sports hall, Hospitals, schools, Commercial centre etc. within close proximity.
- Vastu Friendly Layouts.
Amenities
-

Club House
-

Gymnasium
-

Lift
-

Maintenance Staff
-

Power Backup
-

Park
Location Map of Project Amrapali Dream Valley
About Amrapali Group
Amrapali is run by a group of highly competent engineers and over 50 professional and 150 supervisory-grade employees. Amrapali understands the importance of quality and ensures the best of technology ...Read moreAbout Amrapali Group
Amrapali is run by a group of highly competent engineers and over 50 professional and 150 supervisory-grade employees. Amrapali understands the importance of quality and ensures the best of technology, planning, design and construction for all of its projects. In a short span of time, Amrapali has developed luxurious residential complexes, townships, family entertainment centres, offices and commercial complexes. With its unmatched expertise in residential development, Amrapali has developed six ultra-modern residential colonies in and around Delhi.
C-56/40, Sector 62, Noida, Uttar Pradesh
Other Projects of this Builder
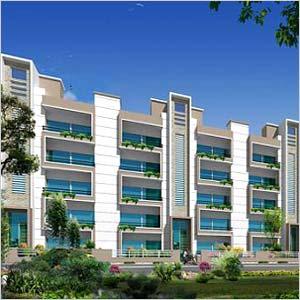 Amrapali Centurian ParkResidential HomesTechzone 4, Greater Noida23.73 Lac-37.92 Lac1055-1535 /Sq.ft.2, 3 BHK Apartment
Amrapali Centurian ParkResidential HomesTechzone 4, Greater Noida23.73 Lac-37.92 Lac1055-1535 /Sq.ft.2, 3 BHK Apartment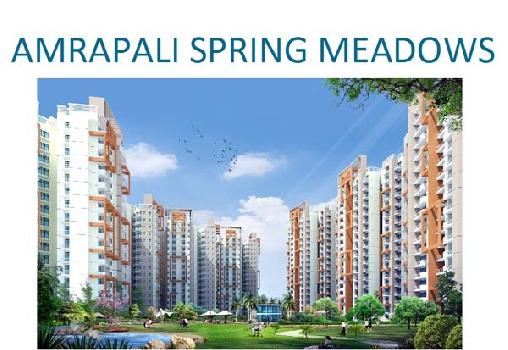 Amrapali Spring Meadows
Amrapali Spring Meadows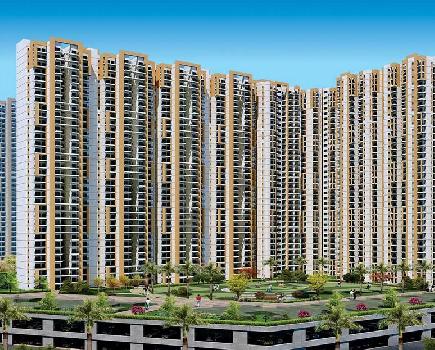 Amrapali Verona Heights
Amrapali Verona Heights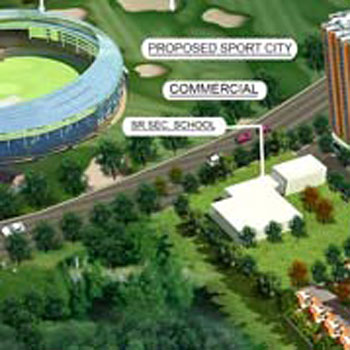 Amrapali Jaura Heights
Amrapali Jaura Heights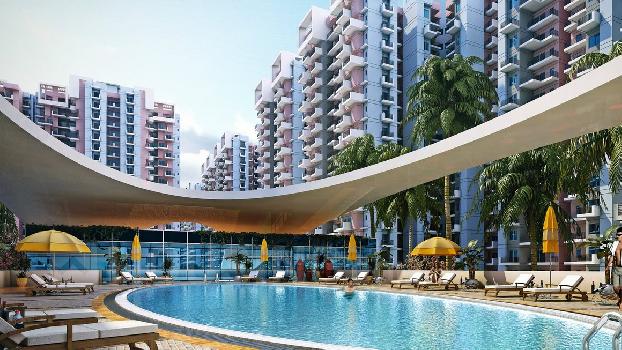 Amrapali Courtyard
Amrapali Courtyard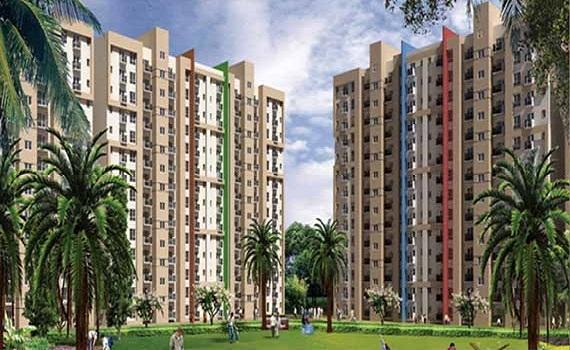 Amrapali River View
Amrapali River View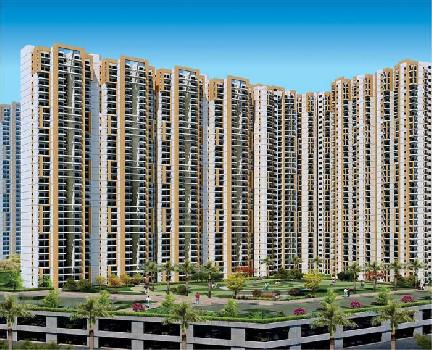 Verona Heights Phase-I
Verona Heights Phase-I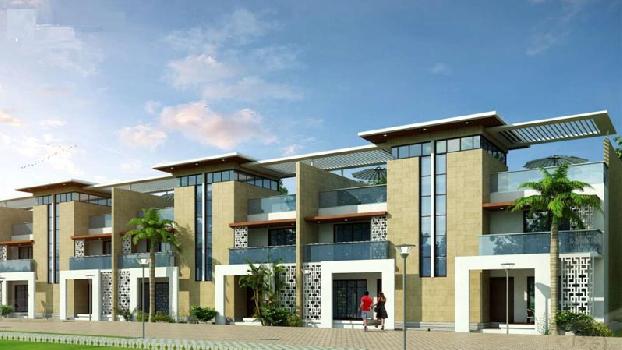 The Hemisphere
The Hemisphere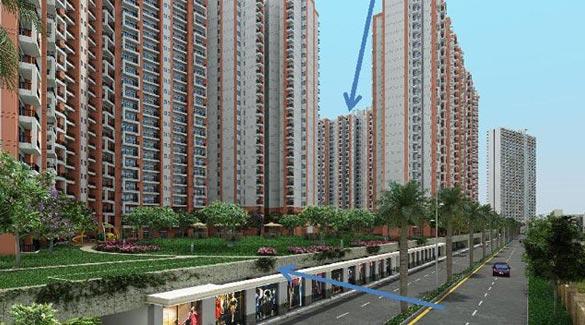 Amrapali Enchante
Amrapali Enchante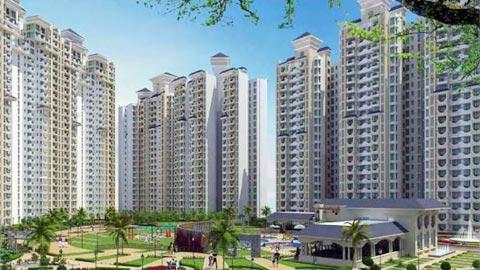 Amrapali La Residentia
Amrapali La ResidentiaFrequently asked questions
-
Where is Amrapali Group Located?
Amrapali Group is located in Greater Noida West.
-
What type of property can I find in Amrapali Group?
You can easily find 1 BHK, 2 BHK, 3 BHK, 4 BHK apartments in Amrapali Group.
-
What is the size of 1 BHK apartment in Amrapali Group?
The approximate size of a 1 BHK apartment here is 585 Sq.ft.
-
What is the size of 2 BHK apartment in Amrapali Group?
The approximate size of a 2 BHK apartment here are 805 Sq.ft., 1215 Sq.ft., 1690 Sq.ft.
-
What is the size of 3 BHK apartment in Amrapali Group?
The approximate size of a 3 BHK apartment here are 1045 Sq.ft., 1360 Sq.ft., 1530 Sq.ft., 1690 Sq.ft.
-
What is the size of 4 BHK apartment in Amrapali Group?
The approximate size of a 4 BHK apartment here is 2450 Sq.ft.
-
What is the starting price of an apartment in Amrapali Group?
You can find an apartment in Amrapali Group at a starting price of 11.20 Lac.
Project Amrapali Dream Valley Get Best Offer on this Project
Similar Projects










Similar Searches
-
Properties for Sale in Greater Noida West
-
Properties for Rent in Greater Noida West
-
Property for sale in Greater Noida West by Budget
Note: Being an Intermediary, the role of RealEstateIndia.Com is limited to provide an online platform that is acting in the capacity of a search engine or advertising agency only, for the Users to showcase their property related information and interact for sale and buying purposes. The Users displaying their properties / projects for sale are solely... Note: Being an Intermediary, the role of RealEstateIndia.Com is limited to provide an online platform that is acting in the capacity of a search engine or advertising agency only, for the Users to showcase their property related information and interact for sale and buying purposes. The Users displaying their properties / projects for sale are solely responsible for the posted contents including the RERA compliance. The Users would be responsible for all necessary verifications prior to any transaction(s). We do not guarantee, control, be party in manner to any of the Users and shall neither be responsible nor liable for any disputes / damages / disagreements arising from any transactions read more
-
Property for Sale
- Real estate in Delhi
- Real estate in Mumbai
- Real estate in Gurgaon
- Real estate in Bangalore
- Real estate in Pune
- Real estate in Noida
- Real estate in Lucknow
- Real estate in Ghaziabad
- Real estate in Navi Mumbai
- Real estate in Greater Noida
- Real estate in Chennai
- Real estate in Thane
- Real estate in Ahmedabad
- Real estate in Jaipur
- Real estate in Hyderabad
-
Flats for Sale
-
Flats for Rent
- Flats for Rent in Delhi
- Flats for Rent in Mumbai
- Flats for Rent in Gurgaon
- Flats for Rent in Bangalore
- Flats for Rent in Pune
- Flats for Rent in Noida
- Flats for Rent in Lucknow
- Flats for Rent in Ghaziabad
- Flats for Rent in Navi Mumbai
- Flats for Rent in Greater Noida
- Flats for Rent in Chennai
- Flats for Rent in Thane
- Flats for Rent in Ahmedabad
- Flats for Rent in Jaipur
- Flats for Rent in Hyderabad
-
New Projects
- New Projects in Delhi
- New Projects in Mumbai
- New Projects in Gurgaon
- New Projects in Bangalore
- New Projects in Pune
- New Projects in Noida
- New Projects in Lucknow
- New Projects in Ghaziabad
- New Projects in Navi Mumbai
- New Projects in Greater Noida
- New Projects in Chennai
- New Projects in Thane
- New Projects in Ahmedabad
- New Projects in Jaipur
- New Projects in Hyderabad
-
