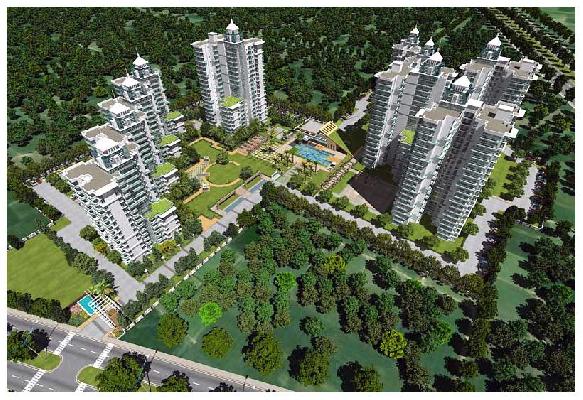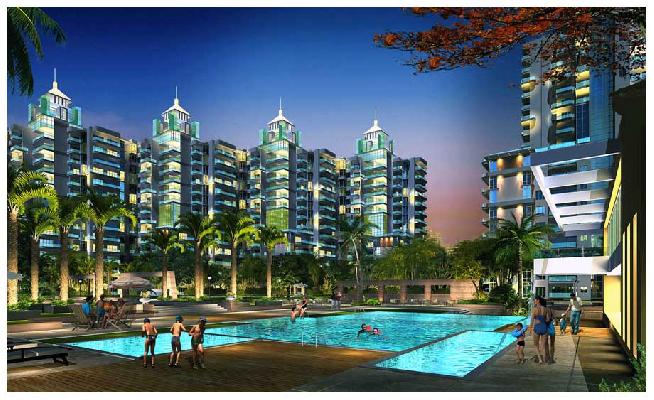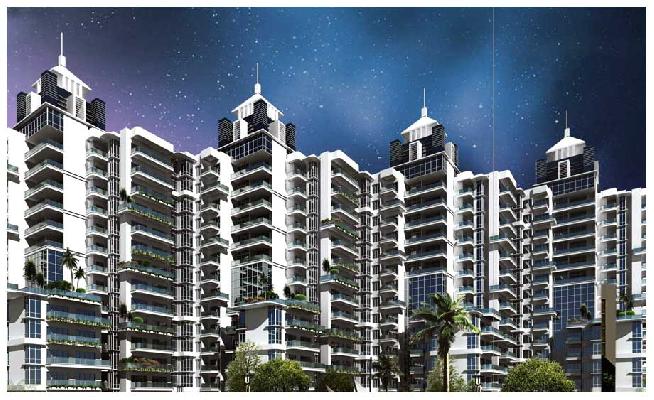-


-
-
 Gurgaon
Gurgaon
-
Search from Over 2500 Cities - All India
POPULAR CITIES
- New Delhi
- Mumbai
- Gurgaon
- Noida
- Bangalore
- Ahmedabad
- Navi Mumbai
- Kolkata
- Chennai
- Pune
- Greater Noida
- Thane
OTHER CITIES
- Agra
- Bhiwadi
- Bhubaneswar
- Bhopal
- Chandigarh
- Coimbatore
- Dehradun
- Faridabad
- Ghaziabad
- Haridwar
- Hyderabad
- Indore
- Jaipur
- Kochi
- Lucknow
- Ludhiana
- Nashik
- Nagpur
- Surat
- Vadodara
- Buy

-
Browse Properties for sale in Gurgaon
- 15K+ Flats
- 5K+ Residential Plots
- 4K+ Builder Floors
- 1K+ Commercial Shops
- 1K+ House
- 794+ Agricultural Land
- 701+ Office Space
- 632+ Commercial Land
- 577+ Farm House
- 253+ Factory
- 243+ Industrial Land
- 157+ Showrooms
- 157+ Villa
- 129+ Hotels
- 112+ Penthouse
- 76+ Warehouse
- 65+ Business Center
- 57+ Studio Apartments
- 34+ Guest House
-
- Rent

-
Browse Rental Properties in Gurgaon
-
- Projects

- Agents

-
Popular Localities for Real Estate Agents in Gurgaon
-
- Services

-
Real Estate Services in Gurgaon
-
- Post Property Free
-

-
Contact Us
Request a Call BackTo share your queries. Click here!
-
-
 Sign In
Sign In
Join FreeMy RealEstateIndia
-
- Home
- Residential Projects in Gurgaon
- Residential Projects in Sector 93 Gurgaon
- Privvy The Address in Sector 93 Gurgaon

Privvy The Address
Sector 93 Gurgaon
59 Lac Onwards Flats / ApartmentsPrivvy The Address 59 Lac (Onwards) Flats / Apartments-

Property Type
Flats / Apartments
-

Configuration
2, 3, 4 BHK
-

Area of Flats / Apartments
1297 - 2532 Sq.ft.
-

Pricing
59 Lac - 1.17 Cr.
-

Possession Status
Ongoing Projects
RERA STATUS Not Available Website: http://www.harera.in/
Disclaimer
All the information displayed is as posted by the User and displayed on the website for informational purposes only. RealEstateIndia makes no representations and warranties of any kind, whether expressed or implied, for the Services and in relation to the accuracy or quality of any information transmitted or obtained at RealEstateIndia.com. You are hereby strongly advised to verify all information including visiting the relevant RERA website before taking any decision based on the contents displayed on the website.
...Read More Read Less Download Brochure of Privvy The AddressDownload
Download Brochure of Privvy The AddressDownloadUnit Configuration
View More View LessUnit Type Area Price (in ) 2 BHK 1297 Sq.ft. (Built Up) 59 Lac3 BHK 1697 Sq.ft. (Built Up) 78.48 Lac4 BHK 2532 Sq.ft. (Built Up) 1.17 Cr.
About Privvy The Address
Spaze takes pride once again by delivering exceptional comfort to you with Privvy-The Address. Lead a good life on your own terms and cater to each and every need of the hour. A home for us is not jus ...read more
About Privvy The Address
Spaze takes pride once again by delivering exceptional comfort to you with Privvy-The Address. Lead a good life on your own terms and cater to each and every need of the hour. A home for us is not just a shelter, it is a palace. It is definitely not just a cement & brick structure but goes beyond the clichés of real estates. It is more than a dream home. It goes beyond one's expectations to live life in the arms of peace and nature, away from the hustle of life. It's the perfect place to treasure the numerous moments of your life, as you craft destiny on your own terms. With Privvy-The Address, we make every sunrise an event that you will admire with revitalized enthusiasm.
Privvy – The Address is a superlative destination for you to lead life that is full of moments to cherish, for this life and even for the generations to come. Every comfort of modern life is at your disposal, where you can nurture your family in the safest of environs. Privvy – The Address is exquisitely designed to emerge as a masterpiece with world class amenities.
Specifications
Living/ Dinning/ Passage Floor : Vitrified Tiles Wall: Acrylic Emulsion Paint Celling: Oil Bound Distemper Doors: Hardwood door frame with European style Flush Panel Windows: UPVC/ Powder Coated alum ...read more
Living/ Dinning/ Passage
- Floor : Vitrified Tiles
- Wall: Acrylic Emulsion Paint
- Celling: Oil Bound Distemper
- Doors: Hardwood door frame with European style Flush Panel
- Windows: UPVC/ Powder Coated aluminum Glazing & Shutters
Master Bedroom
- Floor: Laminated Wooden Flooring
- Wall: Acrylic Emulsion Paint
- Celling: Oil Bound Distemper
- Doors: Hardwood door frame with European style Flush Panel
- Windows: UPVC/Powder Coated aluminum Glazing & Shutters
Bedrooms
- Floor: Laminated Wooden Flooring/ Vitrified Tiles
- Wall: Acrylic Emulsion Paint
- Celling: Oil Bound Distemper
- Doors: Hardwood door frame with European style Flush Panel
- Windows: UPVC/Powder Coated aluminum Glazing & Shutters
Kitchen
- Floor: Vitrified Tiles
- Wall: Ceramic Tiles upto 2ft above counter with Acrylic Emulsion Paint
- Celling: Oil Bound Distemper
- Doors: Hardwood door frame with European style Flush Panel
- Windows: UPVC/Powder Coated aluminum Glazing & Shutters
- Fixtures / Fittings / Others: Granite/ Marble counter top with SS double bowl sink, CP fittings
Toilets
- Floor: Ceramic Tiles
- Wall: Ceramic Tiles upto 7 ft with Acrylic Emulsion
- Celling: Oil Bound Distemper
- Doors: Hardwood door frame with European style Flush Panel
- Windows: UPVC/Powder Coated aluminum Glazing & Shutters
- Fixtures / Fittings / Others: Granite/ Marble counters, White Chinaware , CP Fittings, Provision for Hot & Cold water supply
Balcony/ Terrace
- Floor: Anti Skid Ceramic
- Wall: Tiles Exterior Paint
S Room
- Floor: Ceramic Tiles
- Wall: Oil Bound Distemper
- Celling: Oil Bound Distemper
- Doors: Hardwood door frame with European style Flush Panel
- Windows: UPVC/Powder Coated aluminum Glazing & Shutters
S Room Toilet
- Floor: Ceramic Tiles
- Wall: Ceramic Tiles upto 6 ft with Oil Bound Distemper
- Celling: Oil Bound Distemper
- Doors: Hardwood door frame with European style Flush Panel
- Windows: UPVC/Powder Coated aluminum Glazing & Shutters
- Fixtures / Fittings / Others: Conventional Fittings & WC
Lift Lobbies
- Floor: Granite/ Imported/ Indian Marble
- Wall: Granite/ Indian Marble cladding around Lift entrance, Acrylic Emulsion Paint in the remaining areas
- Celling: Oil Bound Distemper
Staircases
- Floor: Exposed Concrete Steps/ Risers/ Floor
- Wall: Oil Bound Distemper
- Celling: Oil Bound Distemper
- Doors: Hardwood door frame with Fire Resistant Flush Shutter
- Windows: UPVC/Powder Coated aluminum Glazing & Shutters
- Fixtures / Fittings / Others: Concrete steps, enameled painted MS railing & handrail
External Facade: Combination of one or more of Texture Paints/ Stone/ Paint
Air Conditioning : Complete Hi Wall split air-conditioning in all bedrooms living/dining area
Electrical Works : Copper wiring with concealed PVC conduits. Sufficient lighting & Power points, Modular Switches, Telephone & TV points in each room
Power Back Up : Adequate Power Back Up
Security System : CCTV for basement and entrance lobby at Ground Floor, Three Tier 24 X 7 Security
Special Features : Club, Gymnasium, Health Club, Jogging Track. Children's Play Area, Bar-Be-Que Pits, Tennis Court, Amphitheater & Landscaped Gardens
Building : Structure designed for highest seismic considerations for Zone – V, against Zone – IV as stipulated by the code, for better safety, equipped with Fire Fighting Equipments.
Amenities
80% green Three side open Apartments 10 High & Mid Rise Towers 2BHK. 3BHK. 3BHK+Study+Servant 4BHk+Study+Servant. Simplex and Duplex Penthouses 3 Tier Security World Class Amenities Vaastu Compliant ...read more
- 80% green
- Three side open Apartments
- 10 High & Mid Rise Towers
- 2BHK. 3BHK. 3BHK+Study+Servant
- 4BHk+Study+Servant. Simplex and Duplex Penthouses
- 3 Tier Security
- World Class Amenities
- Vaastu Compliant
- Landscaped Terraces
- Cross Ventilation in all apartments
- Skating Rink
- Amphitheatre
- Meditation Court
- Convenient Shopping
- Club with swimming pool
Location Map of Privvy The Address
About Spaze Towers Pvt. Ltd.
Spaze is a Strategic Business Group. It Has Carved a Distinct Niche for Itself as a Multidimensional, Multifaceted Real Estate Development Player in India. It Has Emerged as a Forward-looking, Innovat ...Read moreAbout Spaze Towers Pvt. Ltd.
Spaze is a Strategic Business Group. It Has Carved a Distinct Niche for Itself as a Multidimensional, Multifaceted Real Estate Development Player in India. It Has Emerged as a Forward-looking, Innovative, Professional Real Estate Company with Developments Spanning a Number of Promising Locations in North India.
Sohna Expressway, Sector 47, Gurgaon, Haryana
Frequently asked questions
-
Where is Spaze Towers Pvt. Ltd. Located?
Spaze Towers Pvt. Ltd. is located in Sector 93 Gurgaon.
-
What type of property can I find in Spaze Towers Pvt. Ltd.?
You can easily find 2 BHK, 3 BHK, 4 BHK apartments in Spaze Towers Pvt. Ltd..
-
What is the size of 2 BHK apartment in Spaze Towers Pvt. Ltd.?
The approximate size of a 2 BHK apartment here is 1297 Sq.ft.
-
What is the size of 3 BHK apartment in Spaze Towers Pvt. Ltd.?
The approximate size of a 3 BHK apartment here is 1697 Sq.ft.
-
What is the size of 4 BHK apartment in Spaze Towers Pvt. Ltd.?
The approximate size of a 4 BHK apartment here is 2532 Sq.ft.
-
What is the starting price of an apartment in Spaze Towers Pvt. Ltd.?
You can find an apartment in Spaze Towers Pvt. Ltd. at a starting price of 59 Lac.
Privvy The Address Get Best Offer on this Project
Similar Projects










Similar Searches
-
Properties for Sale in Sector 93 Gurgaon
-
Properties for Rent in Sector 93 Gurgaon
-
Property for sale in Sector 93 Gurgaon by Budget
Note: Being an Intermediary, the role of RealEstateIndia.Com is limited to provide an online platform that is acting in the capacity of a search engine or advertising agency only, for the Users to showcase their property related information and interact for sale and buying purposes. The Users displaying their properties / projects for sale are solely... Note: Being an Intermediary, the role of RealEstateIndia.Com is limited to provide an online platform that is acting in the capacity of a search engine or advertising agency only, for the Users to showcase their property related information and interact for sale and buying purposes. The Users displaying their properties / projects for sale are solely responsible for the posted contents including the RERA compliance. The Users would be responsible for all necessary verifications prior to any transaction(s). We do not guarantee, control, be party in manner to any of the Users and shall neither be responsible nor liable for any disputes / damages / disagreements arising from any transactions read more
-
Property for Sale
- Real estate in Delhi
- Real estate in Mumbai
- Real estate in Gurgaon
- Real estate in Bangalore
- Real estate in Pune
- Real estate in Noida
- Real estate in Lucknow
- Real estate in Ghaziabad
- Real estate in Navi Mumbai
- Real estate in Greater Noida
- Real estate in Chennai
- Real estate in Thane
- Real estate in Ahmedabad
- Real estate in Jaipur
- Real estate in Hyderabad
-
Flats for Sale
-
Flats for Rent
- Flats for Rent in Delhi
- Flats for Rent in Mumbai
- Flats for Rent in Gurgaon
- Flats for Rent in Bangalore
- Flats for Rent in Pune
- Flats for Rent in Noida
- Flats for Rent in Lucknow
- Flats for Rent in Ghaziabad
- Flats for Rent in Navi Mumbai
- Flats for Rent in Greater Noida
- Flats for Rent in Chennai
- Flats for Rent in Thane
- Flats for Rent in Ahmedabad
- Flats for Rent in Jaipur
- Flats for Rent in Hyderabad
-
New Projects
- New Projects in Delhi
- New Projects in Mumbai
- New Projects in Gurgaon
- New Projects in Bangalore
- New Projects in Pune
- New Projects in Noida
- New Projects in Lucknow
- New Projects in Ghaziabad
- New Projects in Navi Mumbai
- New Projects in Greater Noida
- New Projects in Chennai
- New Projects in Thane
- New Projects in Ahmedabad
- New Projects in Jaipur
- New Projects in Hyderabad
-




