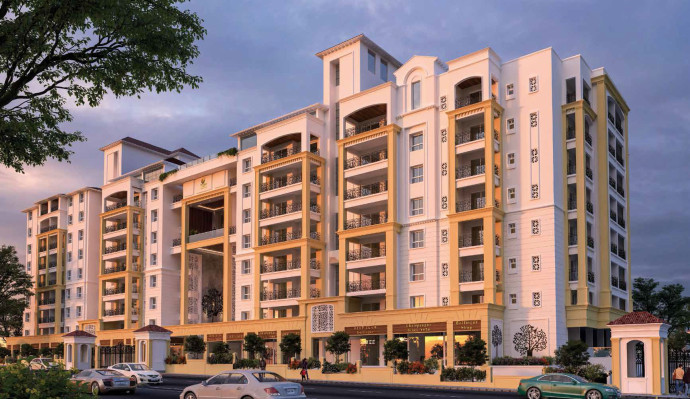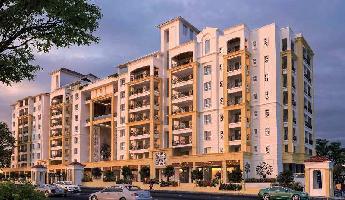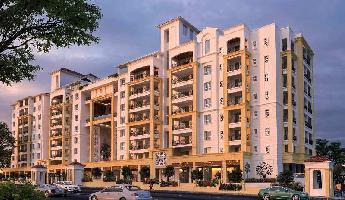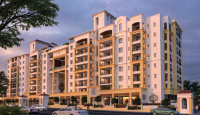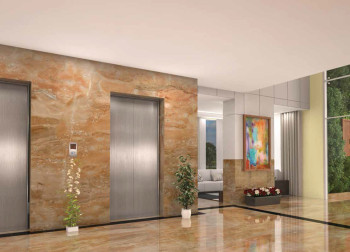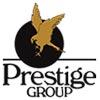-


-
-
 Goa
Goa
-
Search from Over 2500 Cities - All India
POPULAR CITIES
- New Delhi
- Mumbai
- Gurgaon
- Noida
- Bangalore
- Ahmedabad
- Navi Mumbai
- Kolkata
- Chennai
- Pune
- Greater Noida
- Thane
OTHER CITIES
- Agra
- Bhiwadi
- Bhubaneswar
- Bhopal
- Chandigarh
- Coimbatore
- Dehradun
- Faridabad
- Ghaziabad
- Haridwar
- Hyderabad
- Indore
- Jaipur
- Kochi
- Lucknow
- Ludhiana
- Nashik
- Nagpur
- Surat
- Vadodara
- Buy

-
Browse Properties for sale in Goa
-
- Rent

-
Browse Rental Properties in Goa
-
- Projects

-
Popular Localites for Real Estate Projects in Goa
-
- Agents

- Services

-
Real Estate Services in Goa
-
- Post Property Free
-

-
Contact Us
Request a Call BackTo share your queries. Click here!
-
-
 Sign In
Sign In
Join FreeMy RealEstateIndia
-
- Home
- Residential Projects in Goa
- Residential Projects in Dona Paula Goa
- Prestige Ocean Crest in Dona Paula Goa

Prestige Ocean Crest
Dona Paula, Goa
1.53 Cr. Onwards Flats / ApartmentsPrestige Ocean Crest 1.53 Cr. (Onwards) Flats / Apartments-

Property Type
Flats / Apartments
-

Configuration
3, 4 BHK
-

Area of Flats / Apartments
1439 - 3147 Sq.ft.
-

Pricing
1.53 - 3.76 Cr.
-

Possession
Mar 2023
-

Possession Status
Upcoming Projects
RERA STATUSDisclaimer
All the information displayed is as posted by the User and displayed on the website for informational purposes only. RealEstateIndia makes no representations and warranties of any kind, whether expressed or implied, for the Services and in relation to the accuracy or quality of any information transmitted or obtained at RealEstateIndia.com. You are hereby strongly advised to verify all information including visiting the relevant RERA website before taking any decision based on the contents displayed on the website.
...Read More Read Less Download Brochure of Prestige Ocean CrestDownload
Download Brochure of Prestige Ocean CrestDownloadSellers you may contact for more details
Properties in Prestige Ocean Crest
- Buy
- Rent
Unit Configuration
View More View LessUnit Type Area Price (in ) 3 BHK 1439 Sq.ft. (Built Up) 1.53 Cr.3 BHK 1439 Sq.ft. (Built Up) 1.64 Cr.3 BHK 2011 Sq.ft. (Built Up) 2.17 Cr.3 BHK 2026 Sq.ft. (Built Up) 2.34 Cr.3 BHK 2652 Sq.ft. (Built Up) 2.82 Cr.3 BHK 2652 Sq.ft. (Built Up) 3.19 Cr.4 BHK 3147 Sq.ft. (Built Up) 3.32 Cr.4 BHK 3147 Sq.ft. (Built Up) 3.76 Cr.
About Prestige Ocean Crest
Prestige Ocean Crest offers you a choice of superb homes, with expansive balconies to enable you to bask in the bracing sea air, soak in the magnificent views of the waves and enjoy an al fresco sundo ...read more
About Prestige Ocean Crest
Prestige Ocean Crest offers you a choice of superb homes, with expansive balconies to enable you to bask in the bracing sea air, soak in the magnificent views of the waves and enjoy an al fresco sundowner. Built in the Classical style with fine elements of detail to add visual richness and grandeur to the external appearance, Prestige Ocean Crest is an address to be envied.
Prestige residential developments are distinguished by how they effortlessly facilitate and foster community living of the very highest standards. Today, more than fifty thousand families proudly say that have added Prestige to their lives and are happy and content in their Prestige dwellings. It is this differentiated quality of life that Prestige
Ocean Crest brings to Goa. Here you will have at your command, a host of luxury amenities befitting your lifestyle including a Sea-View restaurant in 4th and 5th floor overlooking the sea for a high end dining experience, a roof top club house with gym and party areas and a swimming pool & sky deck facing the sea.Specifications
STRUCTURE RCC framed structure. Cement blocks for walls wherever needed. LOBBY All floor lobbies with flooring and lift cladding in granite/marble. Lobby walls in texture paint/emulsion and ceiling ...read more
STRUCTURE
- RCC framed structure. Cement blocks for walls wherever needed.
LOBBY
- All floor lobbies with flooring and lift cladding in granite/marble. Lobby walls in
- texture paint/emulsion and ceiling in distemper. Service lobby, service corridor and staircase in Kota/cement tiles and paint on walls.
LIFTS
- Passenger and service lifts in all blocks of suitable size and capacity.
APARTMENT FLOORING
- Quartz in the Foyer, Living, Dining, Corridors, Family and Master Bedroom.
- Vitrified tile flooring in all other bedrooms.
- Master toilet will have Quartz on the floor and walls uptthe false ceiling.
- Other toilets will be done with high quality ceramic/vitrified tiles.
- Balconies finished with ceramic tiles.
KITCHEN
- Vitrified/Ceramic tiles flooring and 2 feet ceramic tile dadover the granite counter.
- Double bowl, single drain steel sink with single lever tap.
MAID ROOM AND TOILET
- Ceramic tile flooring and ceramic tile dadfor the utility.
TOILETS AND FITTINGS
- Granite for the counters with counter top wash basin, wall mounted EWC’s, shower panel in the master toilet, glass partition in the other toilets with high quality chrome plated fittings.
- Geysers in all toilets concealed within a grid false ceiling.
PAINTING
- Cement paint for external walls, Emulsion for internal walls and OBD for ceiling.
- All MS railing with enamel paint.
DOORS AND WINDOWS
- ENTRANCE DOOR – 8 feet high, frame and shutters in wood, polished on both sides.
- INTERNAL DOORS – wooden frame and flush shutters.
- EXTERNAL DOORS – UPVC/Aluminium frames and shutters.
- WINDOWS – 2 track frames, clear glass and provision for mosquitmesh shutters.
ELECTRICAL
- Concealed wiring with PVC insulated copper wires and modular switches.
- Sufficient power outlet and light point provided.
- Cable TV and telephone points provided in the living, dining and all bedrooms.
- Internet point will be provided in the study area.
- Provision for installation of split AC in the living room and all bedrooms.
- Master Toilet thave a telephone point.
SECURITY SYSTEM
- Security cabin at all entry/exit with peripheral CCTV coverage.
- Door videphone will be provided for all apartments.
- DG BACKUP – for all common service.
CLUB HOUSE AND AMENITIES
- ITEMS AT ADDITIONAL COST
- DG POWER – 100% back up for all apartments.
Amenities
The Amenities Provided Are As Under: Landscaped garden. Childrens’ play area. Sea view Restaurant on 4th & 5th floor. Club House on Seventh Floor with: Entrance Lobby/Reception. Table Tennis Room ...read more
The Amenities Provided Are As Under:
- Landscaped garden.
- Childrens’ play area.
- Sea view Restaurant on 4th & 5th floor.
- Club House on Seventh Floor with:
Entrance Lobby/Reception.
- Table Tennis Room.
- Indoor Games Room.
- Billiards Rooms.
- Party Hall with Pantry and Toilets.
- Party Deck.
- Swimming Pool with Pool Deck.
- Gents and Ladies Toilet Block.
- Fully Equipped Gymnasium.
- Yoga Deck.
Image Gallery of this Project
Location Map of Prestige Ocean Crest
About Prestige Group
Over the last decade, the Prestige Group has firmly established itself as one of the leading and most successful developers of real estate in India by imprinting its indelible mark across all asset cl ...Read moreAbout Prestige Group
Over the last decade, the Prestige Group has firmly established itself as one of the leading and most successful developers of real estate in India by imprinting its indelible mark across all asset classes. Founded in 1986, the group’s turnover is today in excess of Rs 3518 Cr (for FY 15); a leap that has been inspired by CMD Irfan Razack and marshaled by his brothers Rezwan Razack and Noaman Razack. Having completed 210 projects covering over 80 million sq ft, currently the company has 53 ongoing projects spanning 54 million sq ft and 35 upcoming projects aggregating to 48 million sq ft of world-class real estate space across asset classes. In October 2010, the Prestige Group also successfully entered the Capital Market with an Initial Public Offering of Rs 1200 cr.
The Falcon House, No. 1,, Bylahalli, Bangalore, Karnataka
Frequently asked questions
-
Where is Prestige Group Located?
Prestige Group is located in Dona Paula, Goa.
-
What type of property can I find in Prestige Group?
You can easily find 3 BHK, 4 BHK apartments in Prestige Group.
-
What is the size of 3 BHK apartment in Prestige Group?
The approximate size of a 3 BHK apartment here are 1439 Sq.ft., 2011 Sq.ft., 2026 Sq.ft., 2652 Sq.ft.
-
What is the size of 4 BHK apartment in Prestige Group?
The approximate size of a 4 BHK apartment here is 3147 Sq.ft.
-
What is the starting price of an apartment in Prestige Group?
You can find an apartment in Prestige Group at a starting price of 1.53 Cr..
-
By when can I gain possession of property in Prestige Group?
You can get complete possession of your property here by Mar 2023.
Prestige Ocean Crest Get Best Offer on this Project
Similar Projects










Similar Searches
-
Properties for Sale in Dona Paula, Goa
-
Properties for Rent in Dona Paula, Goa
-
Property for sale in Dona Paula, Goa by Budget
Note: Being an Intermediary, the role of RealEstateIndia.Com is limited to provide an online platform that is acting in the capacity of a search engine or advertising agency only, for the Users to showcase their property related information and interact for sale and buying purposes. The Users displaying their properties / projects for sale are solely... Note: Being an Intermediary, the role of RealEstateIndia.Com is limited to provide an online platform that is acting in the capacity of a search engine or advertising agency only, for the Users to showcase their property related information and interact for sale and buying purposes. The Users displaying their properties / projects for sale are solely responsible for the posted contents including the RERA compliance. The Users would be responsible for all necessary verifications prior to any transaction(s). We do not guarantee, control, be party in manner to any of the Users and shall neither be responsible nor liable for any disputes / damages / disagreements arising from any transactions read more
-
Property for Sale
- Real estate in Delhi
- Real estate in Mumbai
- Real estate in Gurgaon
- Real estate in Bangalore
- Real estate in Pune
- Real estate in Noida
- Real estate in Lucknow
- Real estate in Ghaziabad
- Real estate in Navi Mumbai
- Real estate in Greater Noida
- Real estate in Chennai
- Real estate in Thane
- Real estate in Ahmedabad
- Real estate in Jaipur
- Real estate in Hyderabad
-
Flats for Sale
-
Flats for Rent
- Flats for Rent in Delhi
- Flats for Rent in Mumbai
- Flats for Rent in Gurgaon
- Flats for Rent in Bangalore
- Flats for Rent in Pune
- Flats for Rent in Noida
- Flats for Rent in Lucknow
- Flats for Rent in Ghaziabad
- Flats for Rent in Navi Mumbai
- Flats for Rent in Greater Noida
- Flats for Rent in Chennai
- Flats for Rent in Thane
- Flats for Rent in Ahmedabad
- Flats for Rent in Jaipur
- Flats for Rent in Hyderabad
-
New Projects
- New Projects in Delhi
- New Projects in Mumbai
- New Projects in Gurgaon
- New Projects in Bangalore
- New Projects in Pune
- New Projects in Noida
- New Projects in Lucknow
- New Projects in Ghaziabad
- New Projects in Navi Mumbai
- New Projects in Greater Noida
- New Projects in Chennai
- New Projects in Thane
- New Projects in Ahmedabad
- New Projects in Jaipur
- New Projects in Hyderabad
-
