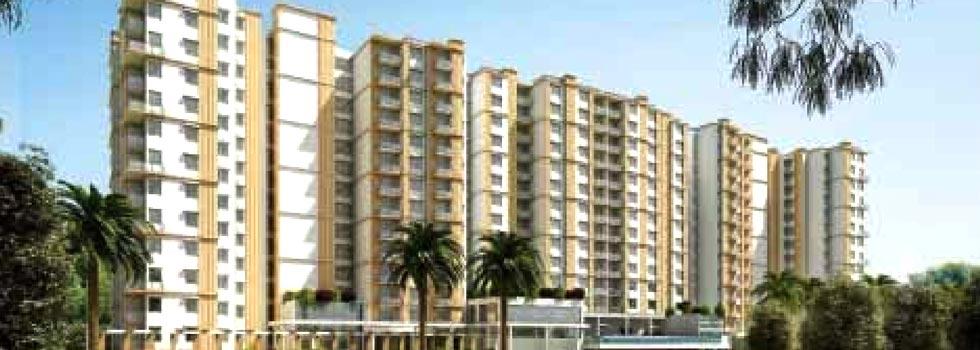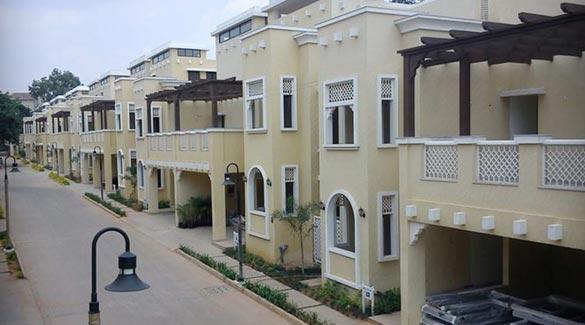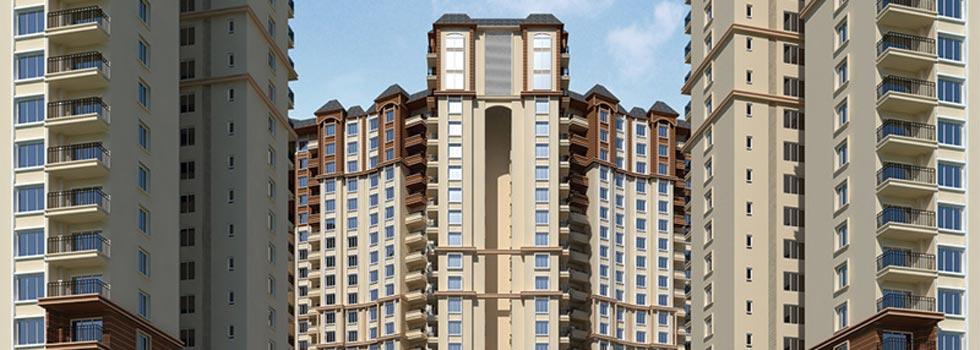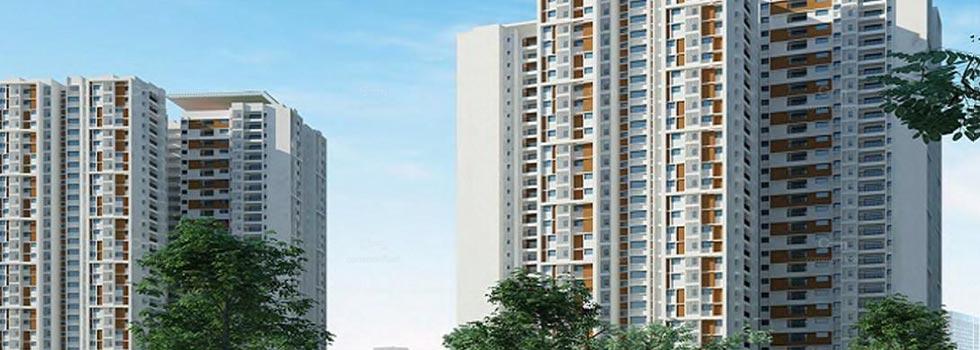-


-
-
 Bangalore
Bangalore
-
Search from Over 2500 Cities - All India
POPULAR CITIES
- New Delhi
- Mumbai
- Gurgaon
- Noida
- Bangalore
- Ahmedabad
- Navi Mumbai
- Kolkata
- Chennai
- Pune
- Greater Noida
- Thane
OTHER CITIES
- Agra
- Bhiwadi
- Bhubaneswar
- Bhopal
- Chandigarh
- Coimbatore
- Dehradun
- Faridabad
- Ghaziabad
- Haridwar
- Hyderabad
- Indore
- Jaipur
- Kochi
- Lucknow
- Ludhiana
- Nashik
- Nagpur
- Surat
- Vadodara
- Buy

-
Browse Properties for sale in Bangalore
-
- Rent

-
Browse Rental Properties in Bangalore
-
- Projects

-
Popular Localites for Real Estate Projects in Bangalore
-
- Agents

-
Popular Localities for Real Estate Agents in Bangalore
-
- Services

-
Real Estate Services in Bangalore
-
- Post Property Free
-

-
Contact Us
Request a Call BackTo share your queries. Click here!
-
-
 Sign In
Sign In
Join FreeMy RealEstateIndia
-
- Home
- Residential Projects in Bangalore
- Residential Projects in Kanakapura Road Bangalore
- Prestige Falcon City in Kanakapura Road Bangalore
Prestige Falcon City
Kanakapura Road, Bangalore
92 Lac Onwards Flats / ApartmentsPrestige Falcon City 92 Lac (Onwards) Flats / Apartments-

Property Type
Flats / Apartments
-

Configuration
2, 3, 4 BHK
-

Area of Flats / Apartments
1204 - 2726 Sq.ft.
-

Pricing
92 Lac - 2.03 Cr.
-

Possession Status
Ongoing Projects
RERA STATUS Not Available Website: https://rera.karnataka.gov.in/
Disclaimer
All the information displayed is as posted by the User and displayed on the website for informational purposes only. RealEstateIndia makes no representations and warranties of any kind, whether expressed or implied, for the Services and in relation to the accuracy or quality of any information transmitted or obtained at RealEstateIndia.com. You are hereby strongly advised to verify all information including visiting the relevant RERA website before taking any decision based on the contents displayed on the website.
...Read More Read LessUnit Configuration
View More View LessUnit Type Area Price (in ) 2 BHK+2T 1204 Sq.ft. (Built Up) 92 Lac2 BHK+2T 1218 Sq.ft. (Built Up) 92 Lac2 BHK 1230 Sq.ft. (Built Up) 92 Lac2 BHK+2T 1274 Sq.ft. (Built Up) 92 Lac2 BHK+2T 1366 Sq.ft. (Built Up) 92 Lac2 BHK+2T 1370 Sq.ft. (Built Up) 92 Lac2 BHK+2T 1375 Sq.ft. (Built Up) 92 Lac2 BHK+2T 1379 Sq.ft. (Built Up) 92 Lac3 BHK+3T 1588 Sq.ft. (Built Up) 1.45 Cr.3 BHK+3T 1591 Sq.ft. (Built Up) 1.45 Cr.3 BHK+3T 1603 Sq.ft. (Built Up) 1.45 Cr.3 BHK+3T 1788 Sq.ft. (Built Up) 1.45 Cr.3 BHK+3T 1800 Sq.ft. (Built Up) 1.45 Cr.3 BHK+3T 1842 Sq.ft. (Built Up) 1.45 Cr.3 BHK+3T 1861 Sq.ft. (Built Up) 1.45 Cr.3 BHK+4T 2104 Sq.ft. (Built Up) 1.45 Cr.3 BHK+3T 2140 Sq.ft. (Built Up) 1.45 Cr.3 BHK+4T 2686 Sq.ft. (Built Up) 1.45 Cr.4 BHK+4T 2689 Sq.ft. (Built Up) 2.03 Cr.4 BHK+5T 2710 Sq.ft. (Built Up) 2.03 Cr.4 BHK 2726 Sq.ft. (Built Up) 2.03 Cr.
About Prestige Falcon City
When you make Prestige Falcon City your home, you will be living in of one of the best developments in South Bangalore. This state-of-the-art compendium of high-rise towers comprises a conglomeration ...read more
About Prestige Falcon City
When you make Prestige Falcon City your home, you will be living in of one of the best developments in South Bangalore. This state-of-the-art compendium of high-rise towers comprises a conglomeration of 2,520 world-class apartments. Added to that is a massive retail area and the largest Forum Mall in Bangalore, all conceptualised by Prestige.
Home to a sprawling clubhouse, an entertainment zone & a huge cultural & convention centre; every feature is benchmarked with the global best, to offer a life that is rarely obtainable elsewhere.
Explore this micro-site to find out everything you wanted to know about this new Prestige Project on Kanakapura Main Road and discover more about a home that's been drawn from your mind. Also, make sure you submit your details in the 'Contact Us' section at the bottom of this page, so that one of our executives could get in touch with you.
Specifications
STRUCTURE- Cement blocks for all walls wherever neededLOBBY AND STAIRCASES- Elegant granite/marble flooring and cladding in ground floor lobby- Vitrified tile flooring in upper floor lobbies and marbl ...read more
STRUCTURE
- Cement blocks for all walls wherever needed
LOBBY AND STAIRCASES
- Elegant granite/marble flooring and cladding in ground floor lobby
- Vitrified tile flooring in upper floor lobbies and marble/granite cladding in lifts
- Textured paint on all lobby walls and obd on ceilings
- Kota stone on service staircase and service lobby with textured paint on walls
KITCHEN
- Ceramic/vitrified tiled flooring
- Ceramic tile dado for 2 feet over a granite counter
- Chrome plated tap with single bowl single drain steel sink
- Ceramic/vitrified tile flooring and ceramic dado in the utility area
MAIDS ROOM
- Vitrified/ceramic tile flooring and dado in the maid;s room and toilet
FLOORING
- Vitrified/Ceramic tiles in the foyer, living area, dining area, corridors and all bedrooms
- Anti-skid ceramic tiles in balconies
TOILETS
- Anti-skid ceramic tiles for flooring with ceramic tile on walls upto false ceiling
- Granite counter with ceramic wash basin in the master toilet
- Pedestal wash basins in the other toilets
- EWCs and chrome plated fittings
- Chrome plated tap with shower mixer
- Geysers in all toilets except the maid's toilet
- Suspended pipelines in toilets concealed within the grid false ceiling
PAINTING
- Textured paint/cement paint on external walls
- Distemper on internal walls and ceilings
- Enamel paint on all railings
DOORS AND WINDOWS
External doors and windows: Aluminium/UPVC frames and sliding/openable shutters for all external doors
- 3 track aluminium/UPVC framed shutters with clear glass and provision for installation of mosquito mesh shutters
- MS designer grill, enamel painted, for ground floor apartments only
Internal doors and main door: 8 feet high opening with pre-moulded flush shutter and frame in wood, polished on both sides
Other internal doors: 7 feet high with wooden frames and flush shutters
ELECTRICAL
- All electrical wiring is concealed and uses PVC isolated copper wires with modular switches
- Sufficient power outlets and light points provided for
-4 KW power will be provided for 2 and 2.5 bed units
-6.4 KW power will be provided for 3 bed units
-8 KW power will be provided for 4 bed units
- TV and telephone points provided in the living area and all bedrooms
- Provision to install split AC in living area and in all bedrooms
- ELCB and individual meters will be provided for all apartmentsAmenities
-

Club House
-

Gymnasium
-

Lift
-

Maintenance Staff
-

Power Backup
-

Park
Location Map of Prestige Falcon City
About Prestige Estates Projects Pvt. Ltd.
Our company is a professional entity in the real estate sector. We are a recognized builder in the city. With a full-fledged team of construction experts, we’ve successfully constructed and rebuild ...Read moreAbout Prestige Estates Projects Pvt. Ltd.
Our company is a professional entity in the real estate sector. We are a recognized builder in the city. With a full-fledged team of construction experts, we’ve successfully constructed and rebuild many properties in the real estate sector. Whether it is a commercial property or residential building, we render equal services at pocket-friendly market rates. Approach us now!
The Falcon House, No. 1, Main Guard Cross Road, Bangalore, Bangalore, Karnataka
Other Projects of this Builder
 Prestige Pine Wood
Prestige Pine Wood Prestige Silver Oak
Prestige Silver Oak Prestige Lakeside Habitat
Prestige Lakeside HabitatFrequently asked questions
-
Where is Prestige Estates Projects Pvt. Ltd. Located?
Prestige Estates Projects Pvt. Ltd. is located in Kanakapura Road, Bangalore.
-
What type of property can I find in Prestige Estates Projects Pvt. Ltd.?
You can easily find 2 BHK, 3 BHK, 4 BHK apartments in Prestige Estates Projects Pvt. Ltd..
-
What is the size of 2 BHK apartment in Prestige Estates Projects Pvt. Ltd.?
The approximate size of a 2 BHK apartment here are 1204 Sq.ft., 1218 Sq.ft., 1230 Sq.ft., 1274 Sq.ft., 1366 Sq.ft., 1370 Sq.ft., 1375 Sq.ft., 1379 Sq.ft.
-
What is the size of 3 BHK apartment in Prestige Estates Projects Pvt. Ltd.?
The approximate size of a 3 BHK apartment here are 1588 Sq.ft., 1591 Sq.ft., 1603 Sq.ft., 1788 Sq.ft., 1800 Sq.ft., 1842 Sq.ft., 1861 Sq.ft., 2104 Sq.ft., 2140 Sq.ft., 2686 Sq.ft.
-
What is the size of 4 BHK apartment in Prestige Estates Projects Pvt. Ltd.?
The approximate size of a 4 BHK apartment here are 2689 Sq.ft., 2710 Sq.ft., 2726 Sq.ft.
-
What is the starting price of an apartment in Prestige Estates Projects Pvt. Ltd.?
You can find an apartment in Prestige Estates Projects Pvt. Ltd. at a starting price of 10 Lac.
Prestige Falcon City Get Best Offer on this Project
Similar Projects










Similar Searches
-
Properties for Sale in Kanakapura Road, Bangalore
-
Properties for Rent in Kanakapura Road, Bangalore
-
Property for sale in Kanakapura Road, Bangalore by Budget
Note: Being an Intermediary, the role of RealEstateIndia.Com is limited to provide an online platform that is acting in the capacity of a search engine or advertising agency only, for the Users to showcase their property related information and interact for sale and buying purposes. The Users displaying their properties / projects for sale are solely... Note: Being an Intermediary, the role of RealEstateIndia.Com is limited to provide an online platform that is acting in the capacity of a search engine or advertising agency only, for the Users to showcase their property related information and interact for sale and buying purposes. The Users displaying their properties / projects for sale are solely responsible for the posted contents including the RERA compliance. The Users would be responsible for all necessary verifications prior to any transaction(s). We do not guarantee, control, be party in manner to any of the Users and shall neither be responsible nor liable for any disputes / damages / disagreements arising from any transactions read more
-
Property for Sale
- Real estate in Delhi
- Real estate in Mumbai
- Real estate in Gurgaon
- Real estate in Bangalore
- Real estate in Pune
- Real estate in Noida
- Real estate in Lucknow
- Real estate in Ghaziabad
- Real estate in Navi Mumbai
- Real estate in Greater Noida
- Real estate in Chennai
- Real estate in Thane
- Real estate in Ahmedabad
- Real estate in Jaipur
- Real estate in Hyderabad
-
Flats for Sale
-
Flats for Rent
- Flats for Rent in Delhi
- Flats for Rent in Mumbai
- Flats for Rent in Gurgaon
- Flats for Rent in Bangalore
- Flats for Rent in Pune
- Flats for Rent in Noida
- Flats for Rent in Lucknow
- Flats for Rent in Ghaziabad
- Flats for Rent in Navi Mumbai
- Flats for Rent in Greater Noida
- Flats for Rent in Chennai
- Flats for Rent in Thane
- Flats for Rent in Ahmedabad
- Flats for Rent in Jaipur
- Flats for Rent in Hyderabad
-
New Projects
- New Projects in Delhi
- New Projects in Mumbai
- New Projects in Gurgaon
- New Projects in Bangalore
- New Projects in Pune
- New Projects in Noida
- New Projects in Lucknow
- New Projects in Ghaziabad
- New Projects in Navi Mumbai
- New Projects in Greater Noida
- New Projects in Chennai
- New Projects in Thane
- New Projects in Ahmedabad
- New Projects in Jaipur
- New Projects in Hyderabad
-





