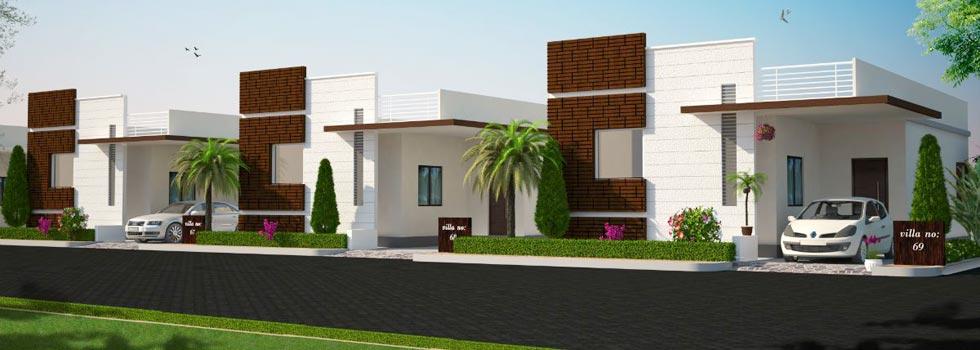-


-
-
 Hyderabad
Hyderabad
-
Search from Over 2500 Cities - All India
POPULAR CITIES
- New Delhi
- Mumbai
- Gurgaon
- Noida
- Bangalore
- Ahmedabad
- Navi Mumbai
- Kolkata
- Chennai
- Pune
- Greater Noida
- Thane
OTHER CITIES
- Agra
- Bhiwadi
- Bhubaneswar
- Bhopal
- Chandigarh
- Coimbatore
- Dehradun
- Faridabad
- Ghaziabad
- Haridwar
- Hyderabad
- Indore
- Jaipur
- Kochi
- Lucknow
- Ludhiana
- Nashik
- Nagpur
- Surat
- Vadodara
- Buy

-
Browse Properties for sale in Hyderabad
-
- Rent

-
Browse Rental Properties in Hyderabad
-
- Projects

-
Popular Localites for Real Estate Projects in Hyderabad
-
- Agents

-
Popular Localities for Real Estate Agents in Hyderabad
-
- Services

-
Real Estate Services in Hyderabad
-
- Post Property Free
-

-
Contact Us
Request a Call BackTo share your queries. Click here!
-
-
 Sign In
Sign In
Join FreeMy RealEstateIndia
-
- Home
- Residential Projects in Hyderabad
- Residential Projects in Beeramguda Hyderabad
- Praneeth Pranav Panorama in Beeramguda Hyderabad
Praneeth Pranav Panorama
Beeramguda, Hyderabad
Praneeth Pranav Panorama Flats / Apartments-

Property Type
Flats / Apartments
-

Configuration
2 BHK
-

Area of Flats / Apartments
150 - 200 Sq.ft.
-

Possession Status
Ongoing Projects
RERA STATUS Not Available Website: http://rera.telangana.gov.in/
Disclaimer
All the information displayed is as posted by the User and displayed on the website for informational purposes only. RealEstateIndia makes no representations and warranties of any kind, whether expressed or implied, for the Services and in relation to the accuracy or quality of any information transmitted or obtained at RealEstateIndia.com. You are hereby strongly advised to verify all information including visiting the relevant RERA website before taking any decision based on the contents displayed on the website.
...Read More Read LessUnit Configuration
View More View LessUnit Type Area Price (in ) 2 BHK +2T 150 Sq. Yards (Built Up) Call for Price2 BHK +2T 157 Sq.ft. (Built Up) Call for Price2 BHK +2T 183 Sq. Yards (Built Up) Call for Price2 BHK +2T 200 Sq. Yards (Built Up) Call for Price
About Praneeth Pranav Panorama
Praneeth Group? – the most trustworthy and leading villa construction company presents - “PRANEETH PRANAV PANORAMA” the 19th residential villa project in Hyderabad & the 4th in Beeramguda near ...read more
About Praneeth Pranav Panorama
Praneeth Group? – the most trustworthy and leading villa construction company presents - “PRANEETH PRANAV PANORAMA” the 19th residential villa project in Hyderabad & the 4th in Beeramguda near BHEL/Chandanagar/Lingampally.
Set in an abundance of nature, this prestigious project of villas is the only project of its kind in the vicinity of Hi-tech city and Gachibowli which offers 2/3BHK independent villas as well as 3/4BHK duplex villas according to ones budget and bandwidth. These European-style villas with unique architectural elements are completely contemporary in all respects along with its wonderful elevation.
One with the desire to have an Independent house in a community with premium amenities shall find Praneeth Pranav Panorama as the most affordable and comfortable choice.
Specifications
SUPERSTRUCTURE- All external walls of 8inch thick and internal walls of 4inch thick brick walls with light weight table moulded bricks in cement mortar CM 1:6 smooth finish cement plaster in two ...read more
SUPERSTRUCTURE
- All external walls of 8inch thick and internal walls of 4inch thick brick walls with light weight table moulded bricks in cement mortar
CM 1:6 smooth finish cement plaster in two coats and lappam finish for all internal walls and sponge finish plastering to all sides of external walls with lappam/texture finish for front elevation wall only
FLOORING
- Vitrified tiles of 2ft X 2ft size in all rooms except toilets
- Anti-skid tiles in toilets
- Designer cement tiles flooring in parking
- Ceramic tiles in covered terrace and balconies
- Cement flooring with water proofing treatment in open terrace
WOODWORK
- Main door with teakwood frames and teak wood shutters
- All other door frames with red maritine
- Wooden frames with good quality flush doors
- All UPVC windows fitted with sliding glass and iron grills
- Toilet doors are waterproof
- Brass fittings for all the doors of reputed make
KITCHEN
- Shelves and lofts in reinforced cement mortar as per company standard only if requested by the customer
- Granite top platform (standard size) and stainless steel sink (one)
- Provision for exhaust or chimney
- Glazed ceramic tiles dado of 2ft height from platform level
TOILETS
- Hot and cold wall mixer and cascade EWC in master bed rooms toilet with geyser provision
- Floor mounted EWC in other bathrooms with plastic flush tank
- Anti-skid tiles flooring for all toilets and glazed tiles dado up to door top level
Ventilator with louvers
ELECTRICALS
- Concealed copper wiring in conduits
- Power outlets for ACs in all bed rooms
- Power outlets for geysers in all bathrooms
- Power points for cooking range, refrigerator, microwave, mixer and grinder in kitchen
- 3 phase power supply with 5 KVA for each house
- MCBs provision with meter and boards
- All electrical fittings of Anchor Roma/Legrand or equivalent make
SANITARY
- All Hindware/Parryware/Cera sanitary fittings with CPVC pipelines
- All CP brass fittings are of plumber or equivalent make
- Three washbasins per house in total
PAINTING
Internal and ceiling: All internal walls with plastic emulsion paint (Asian/Berger)
External: Ace colours exterior emulsion for all external walls and texture paint for front elevation as per design
COMPOUND WALL
- Common compound wall or barricade on three side of the houseLocation Map of Praneeth Pranav Panorama
About Praneeth Group
We are an established Real-Estate Development Group at Hyderabad, Andhra Pradesh, India. We are a group of Information Technology professionals with a zeal for providing enhanced services to our custo ...Read moreAbout Praneeth Group
We are an established Real-Estate Development Group at Hyderabad, Andhra Pradesh, India. We are a group of Information Technology professionals with a zeal for providing enhanced services to our customers, and bring a difference to real estate sector in India. Incorporated in 2007, the group holds a reputation of premier real estate company in Hyderabad with bigger and challenging projects added every year. Over the years, the group is actively involved in constructing world class environment accompanied by the horde of modern features and amenities. With a clear vision of providing the best, we are in the process of developing gated communities & mega townships which include apartments and residential enclaves. Focusing equally on building up of Malls & Multiplex, we have raised the name in terms of commercial construction. At any given point the group will have a range of projects that are in various stages of conception and creation.
Plot No.797, 3rd & 4th floors, AARKA PRIME, Rd Number 36, Jubilee Hills, Hyderabad, Telangana
Other Projects of this Builder
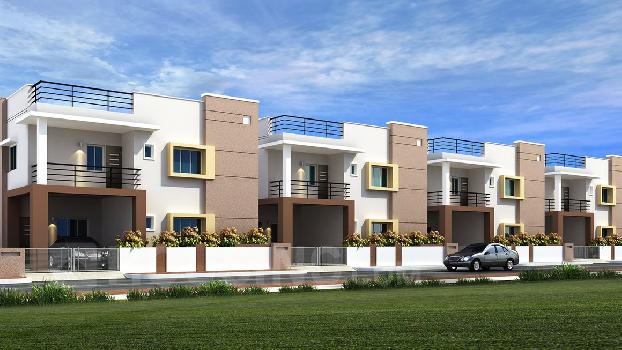 Praneeth Pranav County
Praneeth Pranav County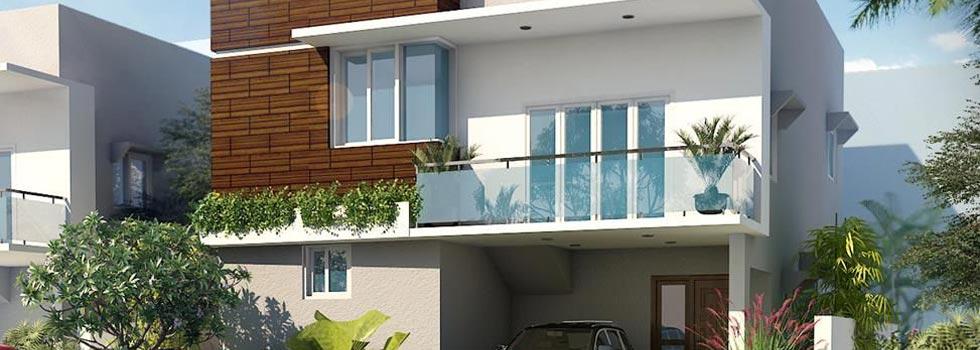 APR Pranav Antilia
APR Pranav Antilia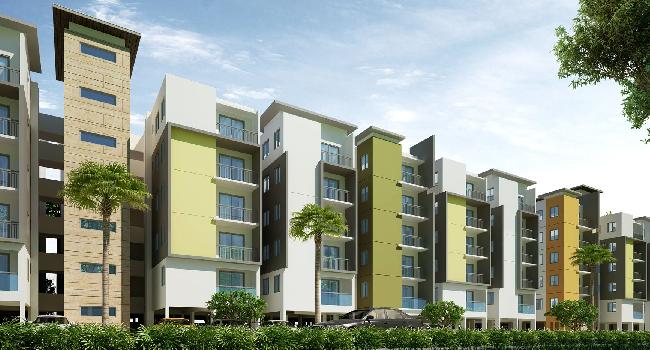 Praneeth Pranav Zenith
Praneeth Pranav Zenith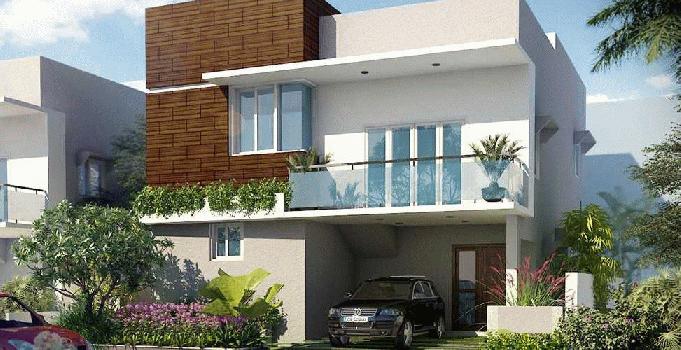 Praneeth APR Pranav Antilia
Praneeth APR Pranav Antilia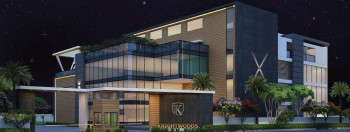 Praneeth Knightwoods
Praneeth KnightwoodsFrequently asked questions
-
Where is Praneeth Group Located?
Praneeth Group is located in Beeramguda, Hyderabad.
-
What type of property can I find in Praneeth Group?
You can easily find 2 BHK apartments in Praneeth Group.
-
What is the size of 2 BHK apartment in Praneeth Group?
The approximate size of a 2 BHK apartment here are 150 Sq. Yards, 157 Sq.ft., 183 Sq. Yards, 200 Sq. Yards
Praneeth Pranav Panorama Get Best Offer on this Project
Similar Projects










Similar Searches
-
Properties for Sale in Beeramguda, Hyderabad
-
Properties for Rent in Beeramguda, Hyderabad
-
Property for sale in Beeramguda, Hyderabad by Budget
Note: Being an Intermediary, the role of RealEstateIndia.Com is limited to provide an online platform that is acting in the capacity of a search engine or advertising agency only, for the Users to showcase their property related information and interact for sale and buying purposes. The Users displaying their properties / projects for sale are solely... Note: Being an Intermediary, the role of RealEstateIndia.Com is limited to provide an online platform that is acting in the capacity of a search engine or advertising agency only, for the Users to showcase their property related information and interact for sale and buying purposes. The Users displaying their properties / projects for sale are solely responsible for the posted contents including the RERA compliance. The Users would be responsible for all necessary verifications prior to any transaction(s). We do not guarantee, control, be party in manner to any of the Users and shall neither be responsible nor liable for any disputes / damages / disagreements arising from any transactions read more
-
Property for Sale
- Real estate in Delhi
- Real estate in Mumbai
- Real estate in Gurgaon
- Real estate in Bangalore
- Real estate in Pune
- Real estate in Noida
- Real estate in Lucknow
- Real estate in Ghaziabad
- Real estate in Navi Mumbai
- Real estate in Greater Noida
- Real estate in Chennai
- Real estate in Thane
- Real estate in Ahmedabad
- Real estate in Jaipur
- Real estate in Hyderabad
-
Flats for Sale
-
Flats for Rent
- Flats for Rent in Delhi
- Flats for Rent in Mumbai
- Flats for Rent in Gurgaon
- Flats for Rent in Bangalore
- Flats for Rent in Pune
- Flats for Rent in Noida
- Flats for Rent in Lucknow
- Flats for Rent in Ghaziabad
- Flats for Rent in Navi Mumbai
- Flats for Rent in Greater Noida
- Flats for Rent in Chennai
- Flats for Rent in Thane
- Flats for Rent in Ahmedabad
- Flats for Rent in Jaipur
- Flats for Rent in Hyderabad
-
New Projects
- New Projects in Delhi
- New Projects in Mumbai
- New Projects in Gurgaon
- New Projects in Bangalore
- New Projects in Pune
- New Projects in Noida
- New Projects in Lucknow
- New Projects in Ghaziabad
- New Projects in Navi Mumbai
- New Projects in Greater Noida
- New Projects in Chennai
- New Projects in Thane
- New Projects in Ahmedabad
- New Projects in Jaipur
- New Projects in Hyderabad
-
