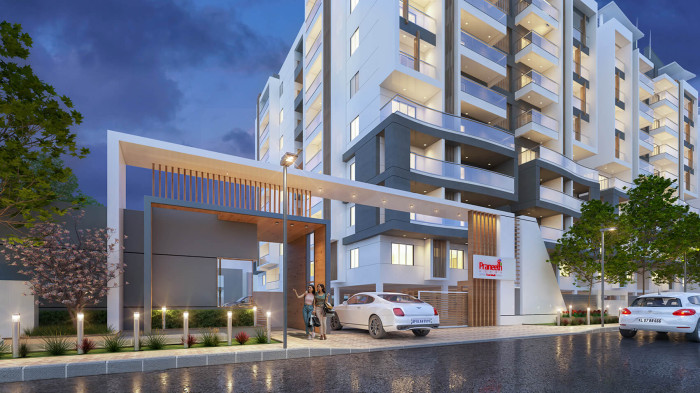-


-
-
 Hyderabad
Hyderabad
-
Search from Over 2500 Cities - All India
POPULAR CITIES
- New Delhi
- Mumbai
- Gurgaon
- Noida
- Bangalore
- Ahmedabad
- Navi Mumbai
- Kolkata
- Chennai
- Pune
- Greater Noida
- Thane
OTHER CITIES
- Agra
- Bhiwadi
- Bhubaneswar
- Bhopal
- Chandigarh
- Coimbatore
- Dehradun
- Faridabad
- Ghaziabad
- Haridwar
- Hyderabad
- Indore
- Jaipur
- Kochi
- Lucknow
- Ludhiana
- Nashik
- Nagpur
- Surat
- Vadodara
- Buy

-
Browse Properties for sale in Hyderabad
-
- Rent

-
Browse Rental Properties in Hyderabad
-
- Projects

-
Popular Localites for Real Estate Projects in Hyderabad
-
- Agents

-
Popular Localities for Real Estate Agents in Hyderabad
-
- Services

-
Real Estate Services in Hyderabad
-
- Post Property Free
-

-
Contact Us
Request a Call BackTo share your queries. Click here!
-
-
 Sign In
Sign In
Join FreeMy RealEstateIndia
-
- Home
- Residential Projects in Hyderabad
- Residential Projects in Kolluru Hyderabad
- Praneeth Jaagruthi Elite in Kolluru Hyderabad

Praneeth Jaagruthi Elite
Kolluru, Hyderabad
71.13 Lac Onwards Flats / ApartmentsPraneeth Jaagruthi Elite 71.13 Lac (Onwards) Flats / Apartments-

Property Type
Flats / Apartments
-

Configuration
3 BHK
-

Area of Flats / Apartments
1294 - 1830 Sq.ft.
-

Pricing
71.13 Lac - 1.01 Cr.
-

Possession
May 2022
-

Launch Date
Aug 2019
-

Possession Status
Upcoming Projects
RERA STATUSDisclaimer
All the information displayed is as posted by the User and displayed on the website for informational purposes only. RealEstateIndia makes no representations and warranties of any kind, whether expressed or implied, for the Services and in relation to the accuracy or quality of any information transmitted or obtained at RealEstateIndia.com. You are hereby strongly advised to verify all information including visiting the relevant RERA website before taking any decision based on the contents displayed on the website.
...Read More Read LessUnit Configuration
View More View LessUnit Type Area Price (in ) 3 BHK 1294 Sq.ft. (Built Up) | 1086 Sq.ft. (Carpet) | 1617 Sq.ft. (Super) 71.13 Lac3 BHK 1347 Sq.ft. (Built Up) | 1137 Sq.ft. (Carpet) | 1683 Sq.ft. (Super) 74.04 Lac3 BHK 1402 Sq.ft. (Built Up) | 1101 Sq.ft. (Carpet) | 1753 Sq.ft. (Super) 77.11 Lac3 BHK 1535 Sq.ft. (Built Up) | 1231 Sq.ft. (Carpet) | 1919 Sq.ft. (Super) 84.42 Lac3 BHK 1585 Sq.ft. (Built Up) | 1244 Sq.ft. (Carpet) | 1981 Sq.ft. (Super) 87.14 Lac3 BHK 1586 Sq.ft. (Built Up) | 1244 Sq.ft. (Carpet) | 1983 Sq.ft. (Super) 87.23 Lac3 BHK 1830 Sq.ft. (Built Up) | 1455 Sq.ft. (Carpet) | 2287 Sq.ft. (Super) 1.01 Cr.
Floor Plan
-
3 BHK 1294 Sq.ft. 1086 Sq.ft. 1617 Sq.ft.
-
3 BHK 1347 Sq.ft. 1137 Sq.ft. 1683 Sq.ft.
-
3 BHK 1402 Sq.ft. 1101 Sq.ft. 1753 Sq.ft.
-
3 BHK 1535 Sq.ft. 1231 Sq.ft. 1919 Sq.ft.
-
3 BHK 1585 Sq.ft. 1244 Sq.ft. 1981 Sq.ft.
-
3 BHK 1586 Sq.ft. 1244 Sq.ft. 1983 Sq.ft.
-
3 BHK 1830 Sq.ft. 1455 Sq.ft. 2287 Sq.ft.
About Praneeth Jaagruthi Elite
Praneeth Jaagruthi Elite is a best-in-class premium 8 floor apartment complex perfectly set in an upscale neighbourhood of Kollur-Tellapur, near outer ring road, you'll love escaping the bustle of the ...read more
About Praneeth Jaagruthi Elite
Praneeth Jaagruthi Elite is a best-in-class premium 8 floor apartment complex perfectly set in an upscale neighbourhood of Kollur-Tellapur, near outer ring road, you'll love escaping the bustle of the city. It provides close proximity to Educational, Commercial and IT Hubs.
Location highlights
- Adj. to Birla Open Minds International School.
- Proposed 100 feet road to Wipro circle.
- Lingampally Railway station is a 25 minute drive from the Project.
- Financial district, Microsoft, Infosys and ICICI Bank towers is 10 kms away.
- Key IT offices, multinationals and commercial companies are located near by.
- The outer ring road Kollur service road is at a distance of 0.5 kilometer.
- The international airport is just a 30 minute drive.
- 18 kms to Hi-tech City & Madhapur.
- Access to all major international schools and hospitals are well within vicinity.
- Near to Sridevi, CBIT and MGIT Engineering colleges.
Specifications
FRAMED STRUCTURE RCC framed structure to withstand wind and seismic loads Zone ll. SUPER STRUCTURE Machine made CC blocks in cement mortar; external walls of 8’’ thick and internal wall ...read more
FRAMED STRUCTURE
- RCC framed structure to withstand wind and seismic loads Zone ll.
SUPER STRUCTURE
- Machine made CC blocks in cement mortar; external walls of 8’’ thick and internal walls of 4’’ thick.
DOORS & WINDOWS
- Main Door :Engineered wood Frame; Best quality Flush door shutter with veneer aesthetically finished with melamine spray polish and designer hardware of reputed make.
- Internal Doors :Engineered wood frame and best quality flush door shutters with plain finish so as to match with interiors (interiors in customer scope only).
- French Doors : UPVC glazed sliding doors & windows.
- Windows : UPVC sliding windows with plain glass along with mosquito proof mesh and M.S. Grills.
- Railings : Staircase railings with Mild Steel. Balconies facing road will be provided with SS railing with glass. Windows & Doors with suitable standard hardware.
WATER SUPPLY, SANITARY
- CPVC/ PPR piping conforming to BIS. All sanitary and plumbing fixtures of premium quality. All fittings of Kohler or equivalent make.
TOILETS
- All Toilets consists of EWC with flush valve. Hot and cold diverter point with shower. Plumbing provision for Geyser.
DRAINAGE
- All PVC sanitary piping conforming to BIS. STP treated flushing water in toilets to reduce the fresh water requirement.
POWER BACK-UP
- 100% power backup through Generator for common areas, Club-house, lifts, water pumps and security checkpoints
CABLE TV & INTERNET
- Cable TV/ Internet/ Intercom/ Telephone ready network provision. CCTVs at required locations
SOLAR POWER PLANT
- Solar panel power plant on terrace connected with electricity Board Grid (net metering) for common areas.
Amenities
-

Club House
-

CCTV Camera
-

Gymnasium
-

Indoor Games
-

Kids Play Area
-

Landspace Garden
Image Gallery of this Project
Location Map of Praneeth Jaagruthi Elite
About Praneeth Group
We are an established Real-Estate Development Group at Hyderabad, Andhra Pradesh, India. We are a group of Information Technology professionals with a zeal for providing enhanced services to our custo ...Read moreAbout Praneeth Group
We are an established Real-Estate Development Group at Hyderabad, Andhra Pradesh, India. We are a group of Information Technology professionals with a zeal for providing enhanced services to our customers, and bring a difference to real estate sector in India. Incorporated in 2007, the group holds a reputation of premier real estate company in Hyderabad with bigger and challenging projects added every year. Over the years, the group is actively involved in constructing world class environment accompanied by the horde of modern features and amenities. With a clear vision of providing the best, we are in the process of developing gated communities & mega townships which include apartments and residential enclaves. Focusing equally on building up of Malls & Multiplex, we have raised the name in terms of commercial construction. At any given point the group will have a range of projects that are in various stages of conception and creation.
Plot No.797, 3rd & 4th floors, AARKA PRIME, Rd Number 36, Jubilee Hills, Hyderabad, Telangana
Other Projects of this Builder
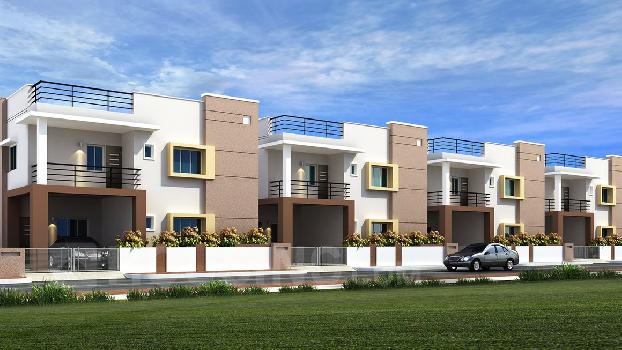 Praneeth Pranav County
Praneeth Pranav County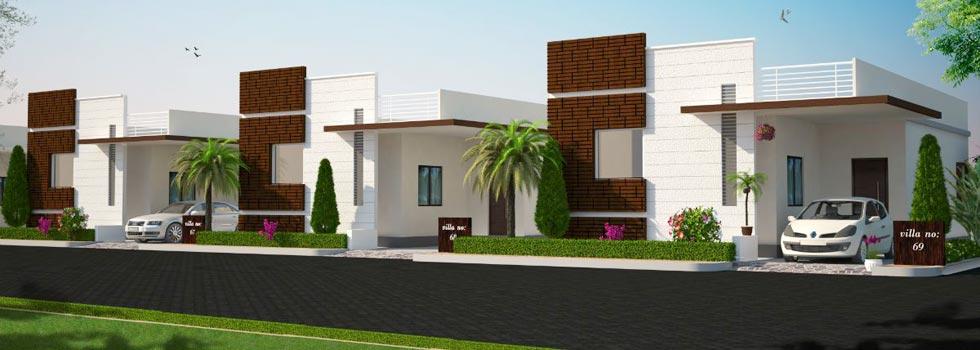 Praneeth Pranav Panorama
Praneeth Pranav Panorama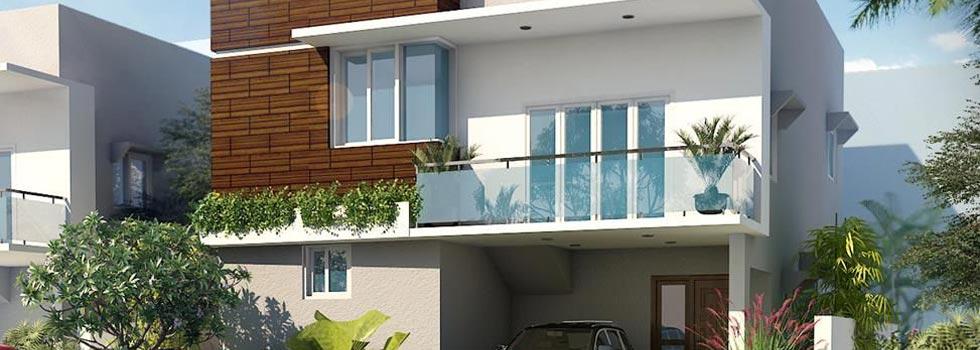 APR Pranav Antilia
APR Pranav Antilia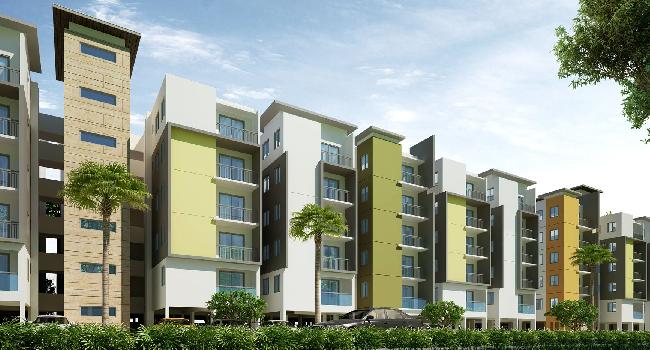 Praneeth Pranav Zenith
Praneeth Pranav Zenith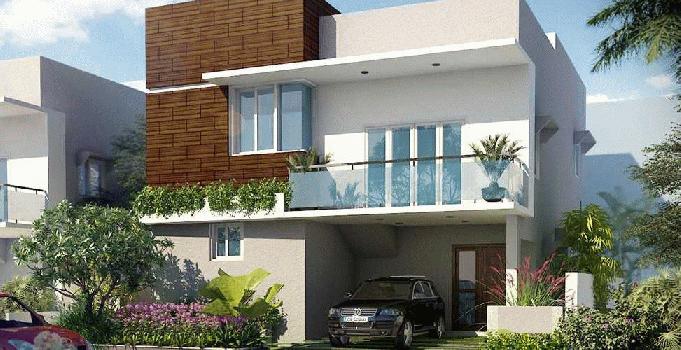 Praneeth APR Pranav Antilia
Praneeth APR Pranav Antilia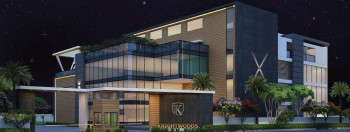 Praneeth Knightwoods
Praneeth KnightwoodsFrequently asked questions
-
Where is Praneeth Group Located?
Praneeth Group is located in Kolluru, Hyderabad.
-
What type of property can I find in Praneeth Group?
You can easily find 3 BHK apartments in Praneeth Group.
-
What is the size of 3 BHK apartment in Praneeth Group?
The approximate size of a 3 BHK apartment here are 1294 Sq.ft., 1347 Sq.ft., 1402 Sq.ft., 1535 Sq.ft., 1585 Sq.ft., 1586 Sq.ft., 1830 Sq.ft.
-
By when can I gain possession of property in Praneeth Group?
You can get complete possession of your property here by May 2022.
Praneeth Jaagruthi Elite Get Best Offer on this Project
Similar Projects










Similar Searches
-
Properties for Sale in Kolluru, Hyderabad
-
Property for sale in Kolluru, Hyderabad by Budget
Note: Being an Intermediary, the role of RealEstateIndia.Com is limited to provide an online platform that is acting in the capacity of a search engine or advertising agency only, for the Users to showcase their property related information and interact for sale and buying purposes. The Users displaying their properties / projects for sale are solely... Note: Being an Intermediary, the role of RealEstateIndia.Com is limited to provide an online platform that is acting in the capacity of a search engine or advertising agency only, for the Users to showcase their property related information and interact for sale and buying purposes. The Users displaying their properties / projects for sale are solely responsible for the posted contents including the RERA compliance. The Users would be responsible for all necessary verifications prior to any transaction(s). We do not guarantee, control, be party in manner to any of the Users and shall neither be responsible nor liable for any disputes / damages / disagreements arising from any transactions read more
-
Property for Sale
- Real estate in Delhi
- Real estate in Mumbai
- Real estate in Gurgaon
- Real estate in Bangalore
- Real estate in Pune
- Real estate in Noida
- Real estate in Lucknow
- Real estate in Ghaziabad
- Real estate in Navi Mumbai
- Real estate in Greater Noida
- Real estate in Chennai
- Real estate in Thane
- Real estate in Ahmedabad
- Real estate in Jaipur
- Real estate in Hyderabad
-
Flats for Sale
-
Flats for Rent
- Flats for Rent in Delhi
- Flats for Rent in Mumbai
- Flats for Rent in Gurgaon
- Flats for Rent in Bangalore
- Flats for Rent in Pune
- Flats for Rent in Noida
- Flats for Rent in Lucknow
- Flats for Rent in Ghaziabad
- Flats for Rent in Navi Mumbai
- Flats for Rent in Greater Noida
- Flats for Rent in Chennai
- Flats for Rent in Thane
- Flats for Rent in Ahmedabad
- Flats for Rent in Jaipur
- Flats for Rent in Hyderabad
-
New Projects
- New Projects in Delhi
- New Projects in Mumbai
- New Projects in Gurgaon
- New Projects in Bangalore
- New Projects in Pune
- New Projects in Noida
- New Projects in Lucknow
- New Projects in Ghaziabad
- New Projects in Navi Mumbai
- New Projects in Greater Noida
- New Projects in Chennai
- New Projects in Thane
- New Projects in Ahmedabad
- New Projects in Jaipur
- New Projects in Hyderabad
-
