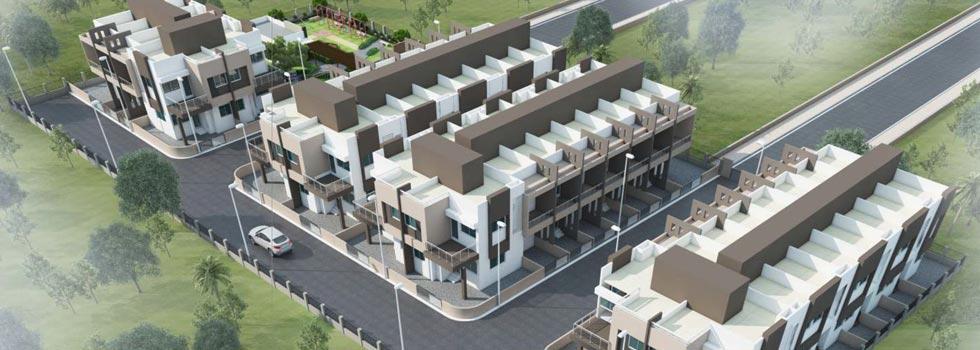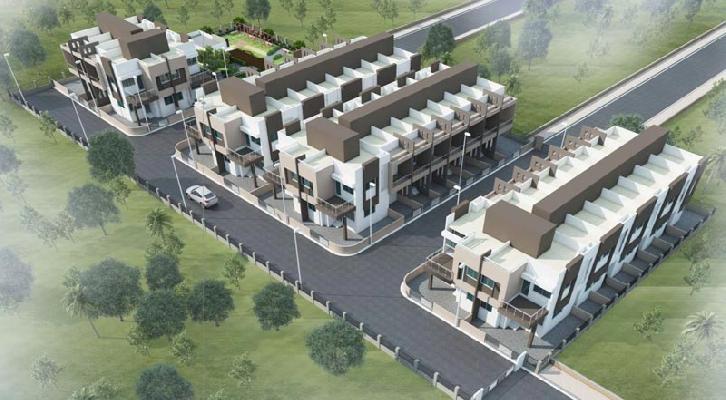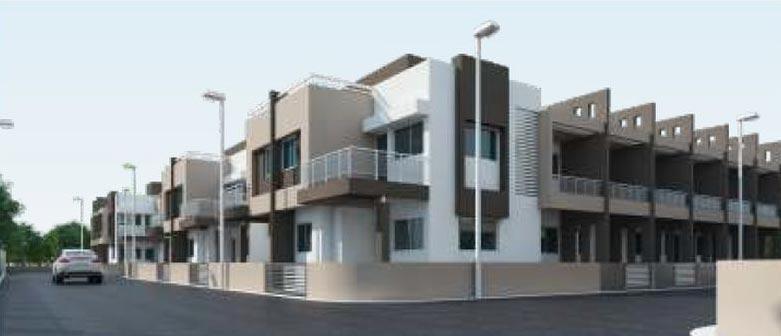-


-
-
 Nashik
Nashik
-
Search from Over 2500 Cities - All India
POPULAR CITIES
- New Delhi
- Mumbai
- Gurgaon
- Noida
- Bangalore
- Ahmedabad
- Navi Mumbai
- Kolkata
- Chennai
- Pune
- Greater Noida
- Thane
OTHER CITIES
- Agra
- Bhiwadi
- Bhubaneswar
- Bhopal
- Chandigarh
- Coimbatore
- Dehradun
- Faridabad
- Ghaziabad
- Haridwar
- Hyderabad
- Indore
- Jaipur
- Kochi
- Lucknow
- Ludhiana
- Nashik
- Nagpur
- Surat
- Vadodara
- Buy

-
Browse Properties for sale in Nashik
-
- Rent

-
Browse Rental Properties in Nashik
-
- Projects

-
Popular Localites for Real Estate Projects in Nashik
-
- Agents

-
Popular Localities for Real Estate Agents in Nashik
-
- Services

-
Real Estate Services in Nashik
-
- Post Property Free
-

-
Contact Us
Request a Call BackTo share your queries. Click here!
-
-
 Sign In
Sign In
Join FreeMy RealEstateIndia
-
- Home
- Residential Projects in Nashik
- Residential Projects in Adgaon Nashik
- Pranav Garden in Adgaon Nashik

Pranav Garden
Adgaon, Nashik
Pranav Garden Flats / Apartments-

Property Type
Flats / Apartments
-

Configuration
1, 2, 3 BHK
-

Area of Flats / Apartments
600 - 1400 Sq.ft.
-

Possession Status
Ongoing Projects
RERA STATUSDisclaimer
All the information displayed is as posted by the User and displayed on the website for informational purposes only. RealEstateIndia makes no representations and warranties of any kind, whether expressed or implied, for the Services and in relation to the accuracy or quality of any information transmitted or obtained at RealEstateIndia.com. You are hereby strongly advised to verify all information including visiting the relevant RERA website before taking any decision based on the contents displayed on the website.
...Read More Read LessUnit Configuration
View More View LessUnit Type Area Price (in ) 1 BHK 600 Sq.ft. (Built Up) Call for Price2 BHK 810 Sq.ft. (Built Up) Call for Price3 BHK Independent House 1150 Sq.ft. (Built Up) Call for Price3 BHK Independent House 1400 Sq.ft. (Built Up) Call for Price
About Pranav Garden
PRANAV GARDEN is a Row Bungalows project located such a peaceful and one of the most developed and high flown nodes of Nashik city. This Grand Residential Project ensures the best of comforts, conveni ...read more
About Pranav Garden
PRANAV GARDEN is a Row Bungalows project located such a peaceful and one of the most developed and high flown nodes of Nashik city. This Grand Residential Project ensures the best of comforts, conveniences and connectivity. It’s truly bring happiness into your life. Live in the educational hub, with world of ultramodern amenities and facilities makes PRANAV GARDEN a best place to live.
Specifications
Specifications R.C.C. Earth quake Resistance R.C.C. Frame Structure Brick Work External wall 6" thick and Internal wall 4" thick brick work Paint External Plaster with Acryalic paint. Neeru fi ...read more
Specifications
R.C.C.
- Earth quake Resistance R.C.C. Frame Structure
Brick Work
- External wall 6" thick and Internal wall 4" thick brick work
Paint
- External Plaster with Acryalic paint. Neeru finish internal plaster with Nerolac Oil Bound Distemper paint
Flooring
- Good quality 2’ x 2’ Vitrified flooring for entire flat
Kitchen
- Granite kitchen platform with stainless steel sink and 4' glazed tile
Windows
- 3 track powder coated aluminium sliding windows with Mosquito Net, M. S. grill & marble seal Patti
Doors
- Main door with Wooden frame and brass fittings, Night latch also
- All doors with laminated Sheets
Bath / Toilet
- 7" Height Glazed tiles in Bathroom & Toilet
- Doors with R.C.C. frame
- Bathroom & Toilet have concealed plumbing with good quality fittings & wall mixer
Electrification
- Concealed electrification & modular quality switches for entire flat
- Telephone & Cable connection in living room
- 24 hours water supply of Municipal & boring water
Extra Charge
- Society / Apartment Declaration
- One Time Maintenance
- Stamp Duty, Registration & Legal
- Electric Meter
Image Gallery of this Project
Location Map of Pranav Garden
About Pranav Developers
Pranav Developers, a reckoned name in the domain of real estate, is indulged in offering construction services. As a reliable builder & developer, we have with us experienced real estate consultants, ...Read moreAbout Pranav Developers
Pranav Developers, a reckoned name in the domain of real estate, is indulged in offering construction services. As a reliable builder & developer, we have with us experienced real estate consultants, property legal advisers and home loan consultants, who offer correct and appropriate advice in the respective property related matters. We have a team of professionals having unmatched zeal and focused attitude meeting the exact requirements of the property buyers and sellers. We have so far succeeded in developing projects like Pranav Glory, Pranav Heights, Pranav Majestic, Pranav Garden, and Pranav Orchid.
Shop No 4,5,6, Shri Ram Nagar, Nashik Road, Nashik, Maharashtra
Frequently asked questions
-
Where is Pranav Developers Located?
Pranav Developers is located in Adgaon, Nashik.
-
What type of property can I find in Pranav Developers?
You can easily find 1 BHK, 2 BHK, 3 BHK apartments in Pranav Developers.
-
What is the size of 1 BHK apartment in Pranav Developers?
The approximate size of a 1 BHK apartment here is 600 Sq.ft.
-
What is the size of 2 BHK apartment in Pranav Developers?
The approximate size of a 2 BHK apartment here is 810 Sq.ft.
-
What is the size of 3 BHK apartment in Pranav Developers?
The approximate size of a 3 BHK apartment here are 1150 Sq.ft., 1400 Sq.ft.
Pranav Garden Get Best Offer on this Project
Similar Projects










Similar Searches
-
Properties for Sale in Adgaon, Nashik
-
Property for sale in Adgaon, Nashik by Budget
Note: Being an Intermediary, the role of RealEstateIndia.Com is limited to provide an online platform that is acting in the capacity of a search engine or advertising agency only, for the Users to showcase their property related information and interact for sale and buying purposes. The Users displaying their properties / projects for sale are solely... Note: Being an Intermediary, the role of RealEstateIndia.Com is limited to provide an online platform that is acting in the capacity of a search engine or advertising agency only, for the Users to showcase their property related information and interact for sale and buying purposes. The Users displaying their properties / projects for sale are solely responsible for the posted contents including the RERA compliance. The Users would be responsible for all necessary verifications prior to any transaction(s). We do not guarantee, control, be party in manner to any of the Users and shall neither be responsible nor liable for any disputes / damages / disagreements arising from any transactions read more
-
Property for Sale
- Real estate in Delhi
- Real estate in Mumbai
- Real estate in Gurgaon
- Real estate in Bangalore
- Real estate in Pune
- Real estate in Noida
- Real estate in Lucknow
- Real estate in Ghaziabad
- Real estate in Navi Mumbai
- Real estate in Greater Noida
- Real estate in Chennai
- Real estate in Thane
- Real estate in Ahmedabad
- Real estate in Jaipur
- Real estate in Hyderabad
-
Flats for Sale
-
Flats for Rent
- Flats for Rent in Delhi
- Flats for Rent in Mumbai
- Flats for Rent in Gurgaon
- Flats for Rent in Bangalore
- Flats for Rent in Pune
- Flats for Rent in Noida
- Flats for Rent in Lucknow
- Flats for Rent in Ghaziabad
- Flats for Rent in Navi Mumbai
- Flats for Rent in Greater Noida
- Flats for Rent in Chennai
- Flats for Rent in Thane
- Flats for Rent in Ahmedabad
- Flats for Rent in Jaipur
- Flats for Rent in Hyderabad
-
New Projects
- New Projects in Delhi
- New Projects in Mumbai
- New Projects in Gurgaon
- New Projects in Bangalore
- New Projects in Pune
- New Projects in Noida
- New Projects in Lucknow
- New Projects in Ghaziabad
- New Projects in Navi Mumbai
- New Projects in Greater Noida
- New Projects in Chennai
- New Projects in Thane
- New Projects in Ahmedabad
- New Projects in Jaipur
- New Projects in Hyderabad
-






