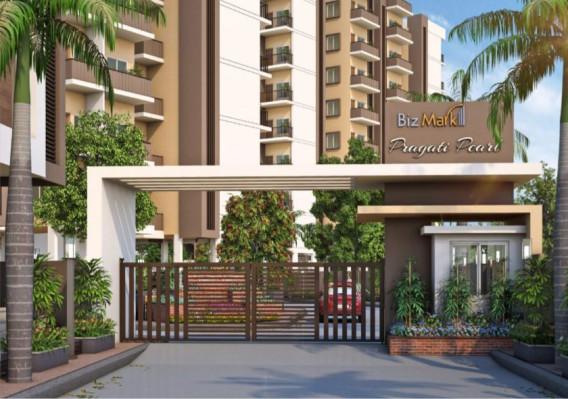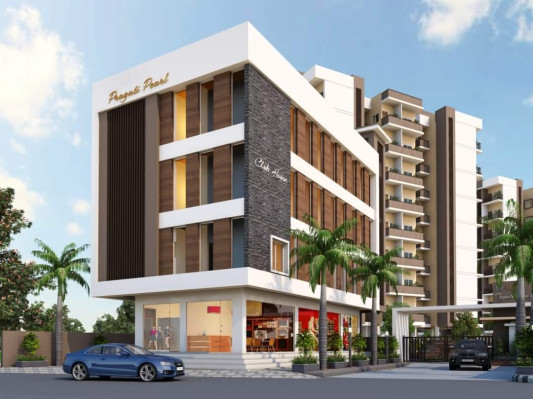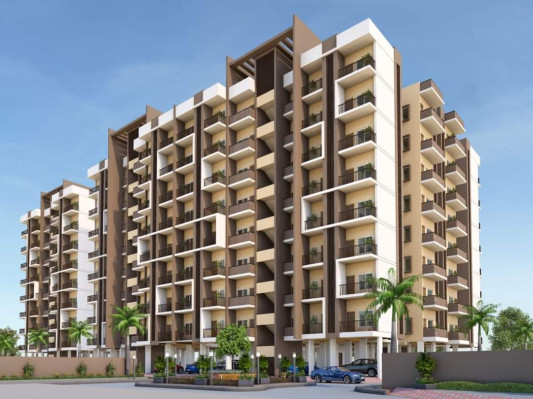-


-
-
 Raipur
Raipur
-
Search from Over 2500 Cities - All India
POPULAR CITIES
- New Delhi
- Mumbai
- Gurgaon
- Noida
- Bangalore
- Ahmedabad
- Navi Mumbai
- Kolkata
- Chennai
- Pune
- Greater Noida
- Thane
OTHER CITIES
- Agra
- Bhiwadi
- Bhubaneswar
- Bhopal
- Chandigarh
- Coimbatore
- Dehradun
- Faridabad
- Ghaziabad
- Haridwar
- Hyderabad
- Indore
- Jaipur
- Kochi
- Lucknow
- Ludhiana
- Nashik
- Nagpur
- Surat
- Vadodara
- Buy

-
Browse Properties for sale in Raipur
-
- Rent

- Projects

-
Popular Localites for Real Estate Projects in Raipur
-
- Agents

-
Popular Localities for Real Estate Agents in Raipur
-
- Services

-
Real Estate Services in Raipur
-
- Post Property Free
-

-
Contact Us
Request a Call BackTo share your queries. Click here!
-
-
 Sign In
Sign In
Join FreeMy RealEstateIndia
-
- Home
- Residential Projects in Raipur
- Residential Projects in Bhatagaon Raipur
- Pragati Pearl in Bhatagaon Raipur

Pragati Pearl
Bhatagaon, Raipur
25.46 Lac Onwards Flats / ApartmentsPragati Pearl 25.46 Lac (Onwards) Flats / Apartments-

Property Type
Flats / Apartments
-

Configuration
2 BHK
-

Area of Flats / Apartments
983 - 1074 Sq.ft.
-

Pricing
25.46 - 32.11 Lac
-

Possession
Oct 2024
-

Total Units
224 units
-

Total Towers
4
-

Total Floors
8
-

Total Area
1.93 acres
-

Launch Date
Oct 2018
-

Possession Status
Ongoing Projects
RERA STATUSDisclaimer
All the information displayed is as posted by the User and displayed on the website for informational purposes only. RealEstateIndia makes no representations and warranties of any kind, whether expressed or implied, for the Services and in relation to the accuracy or quality of any information transmitted or obtained at RealEstateIndia.com. You are hereby strongly advised to verify all information including visiting the relevant RERA website before taking any decision based on the contents displayed on the website.
...Read More Read Less Download Brochure of Pragati PearlDownload
Download Brochure of Pragati PearlDownloadSellers you may contact for more details
Properties in Pragati Pearl
- Buy
- Rent
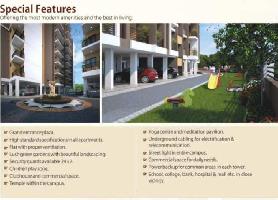 RERAAfshan Property SolutionContact
RERAAfshan Property SolutionContactBhatagaon, Raipur
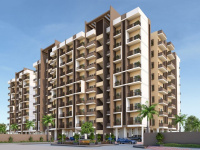 RERARaipur RealtorsContact
RERARaipur RealtorsContactBhatagaon, Raipur
 19 Jan, 2025HSR consultantContact
19 Jan, 2025HSR consultantContactBhatagaon, Raipur, Chhattisgarh
 RERA11 Apr, 2025CG PropmartContact
RERA11 Apr, 2025CG PropmartContactBhatagaon, Raipur
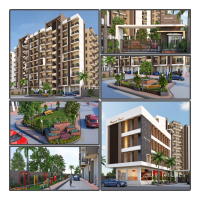 RERA11 Mar, 2025Jitendra Kumar TandiyaContact
RERA11 Mar, 2025Jitendra Kumar TandiyaContactBhatagaon, Raipur, Chhattisgarh
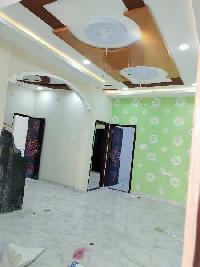 RERADilesh BuilderContact
RERADilesh BuilderContactBhatagaon, Raipur
 RERAVishwakarmaContact
RERAVishwakarmaContactBhatagaon, Raipur, Chhattisgarh
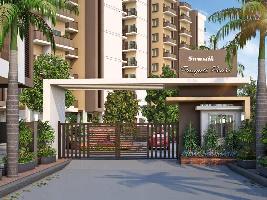 RERASamriddhi real estateContact
RERASamriddhi real estateContactBhatagaon, Raipur
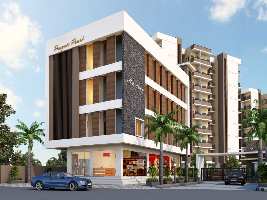 RERASamriddhi real estateContact
RERASamriddhi real estateContactBhatagaon, Raipur
Sorry!!!Presently No property available for RENT in Pragati Pearl
We will notify you when similar property is available for RENT.Yes Inform Me
Unit Configuration
View More View LessUnit Type Area Price (in ) 2 BHK 983 Sq.ft. (Built Up) 25.46 Lac2 BHK 1041 Sq.ft. (Built Up) 27.07 Lac2 BHK 1055 Sq.ft. (Built Up) 27.43 Lac2 BHK 1074 Sq.ft. (Built Up) 32.11 Lac
About Pragati Pearl
Pragati Pearl has been flawlessly located in the greens of Raipur. This location is pivotal for all significant spots in the vicinity that provides easy access to its inhabitants for every single impo ...read more
About Pragati Pearl
Pragati Pearl has been flawlessly located in the greens of Raipur. This location is pivotal for all significant spots in the vicinity that provides easy access to its inhabitants for every single important destination. Raipur's most delicate location that will arrest you with its exotica far from rush and closer to serenity.
Pragati Pearl offers a sumptuous lifestyle that is coveted for everyone. A lavish lifestyle that you are worthy of because your family is special. Meticulously planned an opulent lifestyle that will enrapture you with its captivating features and amenities. These flats are aimed at getting people ecstasy in their lives because it would be a unique blend of luxury, camaraderie and serenity.
A pursuit of life seeking peace, prosperity and zest where you get an elaborate meaning of life. The spellbinding positive energy radiating through these laviSpecifications
-
Walls
- Interior Internal walls & ceilings of the hall Dining area and bedrooms will be smoothen by two coats of Birla putty
-
Others
- Windows All windows are triple channel powdered coated aluminum
- Wiring Only reputed brands will be used for all cables & modular switches Electrical point for geyser in toilets & electrical point for equipments in wash area will be provided
- Frame Structure Enhanced structure for safety against earth quakes The BCC framed structure made up of TATA/SAIL Steel and fine quality of both inside and outside faced plaster give a robust strength to your dream abode
-
Flooring
- Master Bedroom Vitrified Tiles
- Toilets Antiskid Tiles
- Living/Dining Vitrified Tiles
- Balcony Antiskid Tiles
- Kitchen Kitchen Platform will be of Granite & it will be equipped with branded sink
- Other Bedroom Vitrified Tiles
-
Fittings
- Toilets Ventilation for exhaust fan in Kitchen and toilets All toilets will be equipped with wall hung WC wash basin Flush valve Over head shower & sink taps
-
Doors
- Internal All doors frames made up of wood/Granite
Amenities
-

Club House
-

CCTV Camera
-

Fire Alarm
-

Internet/Wi-Fi Connectivity
-

Jogging and Strolling Tracks
-

Kids Play Area
Location Advantage
Connectivity ISBT Bus Stand : 2-3 minutes (Walk-in) Railway Station : 15-20 minutes Jaistambh Chowk : 7-10 minutes Airport : 18-20 Minutes Schools Bhramhvid The Global School : 3-5 minutes Shivansh ...read more
Connectivity
- ISBT Bus Stand : 2-3 minutes (Walk-in)
- Railway Station : 15-20 minutes
- Jaistambh Chowk : 7-10 minutes
- Airport : 18-20 Minutes
Schools
- Bhramhvid The Global School : 3-5 minutes
- Shivansh International School : 5-7 minutes
- GD Goenka International School : 7-10 minutes
- R.K.Sarda Vidya Mandir : 7-10 minutes
- Krishna Public School : 7-10 minutes
- Radiant Public School : 12-15 minutes
Colleges
- Adarsh Nursing College : 5-7 minutes
- KBT Journalism University : 5-7 minutes
- Present IIT, IIM & GEC Campus : 10-12 minutes
- Shankracharya Engineering College : 10-12 minutes
- Pt. Ravi Shankar University : 10-12 minutes
- Science College : 10-12 minutes
- Ayurvedic College : 10-12 minutes
- NIT : 10-12 minutes
Hospital
- Ramakrishna Care : 7-10 minutes
- VY Hospital : 7-10 minutes
- MMI Hospital : 7-10 minutes
- Medicine Hospital : 7-10 minutes
- DK Hospital : 7-10 minutes
- Mekahara Hospital (Medical College) : 7-10 minutes
Market place
- Bhatagaon : Walking Distance
- D-Mart : 7-10 minutes
- All other Major Markets : 7-10 minutes
- Colors Mall : 7-10 minutes
- Magneto : 12-15 minutes
- 36 City Mall : 12-15 minutes
Entertainment zone
- Laxman Jhula/Kharun River Front : 2-3 minutes
- Indraprastha wonderland Water Park : 5-7 minutes
- Oxy Zone & Central Library Parisar : 10-12 minutes
- International Swimming Center : 10-12 minutes
- International Hockey Stadium : 10-12 minutes
- Indoor & Outdoor Stadium : 5-7 minutes
- Sapre School Play Ground : 5-7 minutes
Image Gallery of this Project
Location Map of Pragati Pearl
About The BIZMARK Group
The BIZMARK Group is promoted by a young and dynamic entrepreneur Mr Pankaj Chopra, aged 45. In June 2010, he was presented with an opportunity to market a Real Estate Project, and thus began the trys ...Read moreAbout The BIZMARK Group
The BIZMARK Group is promoted by a young and dynamic entrepreneur Mr Pankaj Chopra, aged 45. In June 2010, he was presented with an opportunity to market a Real Estate Project, and thus began the tryst of the Group that brought the significant transition, cultivating the visionary Real Estate endeavour. The first project became an unprecedented success that galvanized this group to embark upon the path of development.
Main road Bhatagaon, Ring Road No 1, Raipur, Chhattisgarh
Other Projects of this Builder
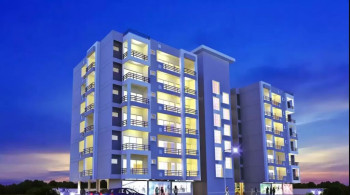 Shreeji K. Heights
Shreeji K. HeightsFrequently asked questions
-
Where is The BIZMARK Group Located?
The BIZMARK Group is located in Bhatagaon, Raipur.
-
What type of property can I find in The BIZMARK Group?
You can easily find 2 BHK apartments in The BIZMARK Group.
-
What is the size of 2 BHK apartment in The BIZMARK Group?
The approximate size of a 2 BHK apartment here are 983 Sq.ft., 1041 Sq.ft., 1055 Sq.ft., 1074 Sq.ft.
-
What is the starting price of an apartment in The BIZMARK Group?
You can find an apartment in The BIZMARK Group at a starting price of 25.46 Lac.
-
By when can I gain possession of property in The BIZMARK Group?
You can get complete possession of your property here by Oct 2024.
Pragati Pearl Get Best Offer on this Project
Similar Projects










Similar Searches
-
Properties for Sale in Bhatagaon, Raipur
-
Property for sale in Bhatagaon, Raipur by Budget
Note: Being an Intermediary, the role of RealEstateIndia.Com is limited to provide an online platform that is acting in the capacity of a search engine or advertising agency only, for the Users to showcase their property related information and interact for sale and buying purposes. The Users displaying their properties / projects for sale are solely... Note: Being an Intermediary, the role of RealEstateIndia.Com is limited to provide an online platform that is acting in the capacity of a search engine or advertising agency only, for the Users to showcase their property related information and interact for sale and buying purposes. The Users displaying their properties / projects for sale are solely responsible for the posted contents including the RERA compliance. The Users would be responsible for all necessary verifications prior to any transaction(s). We do not guarantee, control, be party in manner to any of the Users and shall neither be responsible nor liable for any disputes / damages / disagreements arising from any transactions read more
-
Property for Sale
- Real estate in Delhi
- Real estate in Mumbai
- Real estate in Gurgaon
- Real estate in Bangalore
- Real estate in Pune
- Real estate in Noida
- Real estate in Lucknow
- Real estate in Ghaziabad
- Real estate in Navi Mumbai
- Real estate in Greater Noida
- Real estate in Chennai
- Real estate in Thane
- Real estate in Ahmedabad
- Real estate in Jaipur
- Real estate in Hyderabad
-
Flats for Sale
-
Flats for Rent
- Flats for Rent in Delhi
- Flats for Rent in Mumbai
- Flats for Rent in Gurgaon
- Flats for Rent in Bangalore
- Flats for Rent in Pune
- Flats for Rent in Noida
- Flats for Rent in Lucknow
- Flats for Rent in Ghaziabad
- Flats for Rent in Navi Mumbai
- Flats for Rent in Greater Noida
- Flats for Rent in Chennai
- Flats for Rent in Thane
- Flats for Rent in Ahmedabad
- Flats for Rent in Jaipur
- Flats for Rent in Hyderabad
-
New Projects
- New Projects in Delhi
- New Projects in Mumbai
- New Projects in Gurgaon
- New Projects in Bangalore
- New Projects in Pune
- New Projects in Noida
- New Projects in Lucknow
- New Projects in Ghaziabad
- New Projects in Navi Mumbai
- New Projects in Greater Noida
- New Projects in Chennai
- New Projects in Thane
- New Projects in Ahmedabad
- New Projects in Jaipur
- New Projects in Hyderabad
-
