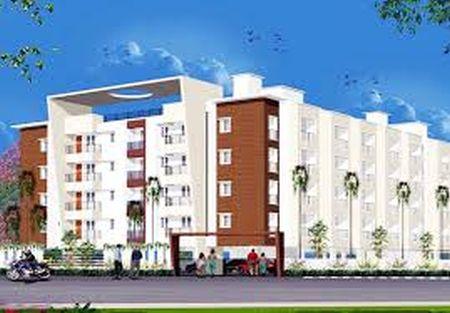-


-
-
 Chennai
Chennai
-
Search from Over 2500 Cities - All India
POPULAR CITIES
- New Delhi
- Mumbai
- Gurgaon
- Noida
- Bangalore
- Ahmedabad
- Navi Mumbai
- Kolkata
- Chennai
- Pune
- Greater Noida
- Thane
OTHER CITIES
- Agra
- Bhiwadi
- Bhubaneswar
- Bhopal
- Chandigarh
- Coimbatore
- Dehradun
- Faridabad
- Ghaziabad
- Haridwar
- Hyderabad
- Indore
- Jaipur
- Kochi
- Lucknow
- Ludhiana
- Nashik
- Nagpur
- Surat
- Vadodara
- Buy

-
Browse Properties for sale in Chennai
-
- Rent

-
Browse Rental Properties in Chennai
-
- Projects

-
Popular Localites for Real Estate Projects in Chennai
-
- Agents

-
Popular Localities for Real Estate Agents in Chennai
-
- Services

-
Real Estate Services in Chennai
-
- Post Property Free
-

-
Contact Us
Request a Call BackTo share your queries. Click here!
-
-
 Sign In
Sign In
Join FreeMy RealEstateIndia
-
- Home
- Residential Projects in Chennai
- Residential Projects in Selaiyur Chennai
- Poomalai Lakshita in Selaiyur Chennai
Poomalai Lakshita
Selaiyur, Chennai
20 Lac Onwards Flats / ApartmentsPoomalai Lakshita 20 Lac (Onwards) Flats / Apartments-

Property Type
Flats / Apartments
-

Configuration
1, 3 BHK
-

Area of Flats / Apartments
557 - 1307 Sq.ft.
-

Pricing
20 Lac
-

Possession Status
Ongoing Projects
RERA STATUS Not Available Website: http://www.tnrera.in/index.php
Disclaimer
All the information displayed is as posted by the User and displayed on the website for informational purposes only. RealEstateIndia makes no representations and warranties of any kind, whether expressed or implied, for the Services and in relation to the accuracy or quality of any information transmitted or obtained at RealEstateIndia.com. You are hereby strongly advised to verify all information including visiting the relevant RERA website before taking any decision based on the contents displayed on the website.
...Read More Read LessUnit Configuration
View More View LessUnit Type Area Price (in ) 1 BHK+1T 557 Sq.ft. (Built Up) Call for Price1 BHK+1T 584 Sq.ft. (Built Up) 20 Lac3 BHK+3T 1069 Sq.ft. (Built Up) Call for Price3 BHK+3T 1168 Sq.ft. (Built Up) Call for Price3 BHK+3T 1263 Sq.ft. (Built Up) Call for Price3 BHK+3T 1298 Sq.ft. (Built Up) Call for Price3 BHK+3T 1307 Sq.ft. (Built Up) Call for Price
About Poomalai Lakshita
Situated at Selaiyur, one of the fastest growing areas in Chennai, Poomalai Lakshita Apartments are filled with modern amenities. With such sophistication and full - fledged facilities you will mainl ...read more
About Poomalai Lakshita
Situated at Selaiyur, one of the fastest growing areas in Chennai, Poomalai Lakshita Apartments are filled with modern amenities. With such sophistication and full - fledged facilities you will mainly love you live in Lakshita. To develop your body and mind uniformly, we have a gym as well as a well-resourced library and an indoor-game hall.
Specifications
Structure Superstructure : R.C.C framed structure design for stilt+4 doors - Brick walls 9" thick for outer and 4.5" thick for inner walls Plastering : Plastering with 43 grade cementDoor & Window ...read more
Structure
Superstructure : R.C.C framed structure design for stilt+4 doors
- Brick walls 9" thick for outer and 4.5" thick for inner walls
Plastering : Plastering with 43 grade cement
Door & Windows
Main Doors : Teak wood frame and Masonite panel Shutter with polished finish
Bed room doors : Country wood frames and Masonite panel Shutter with Painted finish
Toilet Doors : Flushed shutter with damp proof plastic coating with painted finish
Windows : Country wood frames and shutters with glass panels with painted finish
Flooring &Tiling
Living, dining and bed rooms and for kitchen: 24" X 24" joint free vitrified tiles
Bathrooms : 12" X 12" anti - skid ceramic tiles
Bathroom walls : 7'0" dado of 8" X 12" glazed ceramic tiles
Kitchen
- Black granite cooking platform with single bowl stainless sink
- Glazed tile laying up to 2'0" above the cooking platform
Electrical
- Anchor, Havell's or equivalent electrical solutions
- 3 phase power supply, DB phase changer
- TV cable outlets, telephone, lights, fans and geyser points.
- Concealed copper wiring of ISI make with modular switches
Water Supply & Plumbing
- Common underground sump and overhead tank will be provided
- All plumping pipes and fittings will be of PVC/ISI standards
- All water lines will be of CPVC pipes
C.P.Fittings : Pillar cock, 2-in-1 wall mixer, provision for geyser
Sanitary Fixtures : Wash basin & EWC (Parry ware plain porcelain ordinary, off - white)
Painting
- 2 coats putty finished and emulsion paint for the interior walls
- Weather proof cement paint for the exterior walls
Common Lightings
- Adequate lightings to the terrace, corridors, staircase, outside open space, at the entrance gate and on the compound wall will be provided.
Terrace
- Open terrace will be provided with weathering course finished with pressed clay tiles
Features
Vaastu complaint
Architect designed plans
Intercom Facility
- Invertors circuit for 5 electrical points in each flat
24 hours bore well waterAmenities
-

Club House
-

Gymnasium
-

Lift
-

Maintenance Staff
-

Power Backup
-

Park
Location Map of Poomalai Lakshita
About Poomalai Housing Private Ltd
We are basically dealing with Residential Property like plots and Commercial Property like shops within chennai.Vel's Poomalai Plot No: 409, Door No: 7, 6th East Street, Kamaraj Nagar, Thiruvanmiyur, Chennai, Tamil NaduOther Projects of this Builder
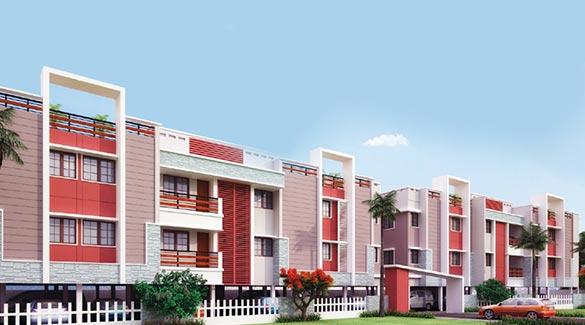 Poomalai Hiranya
Poomalai Hiranya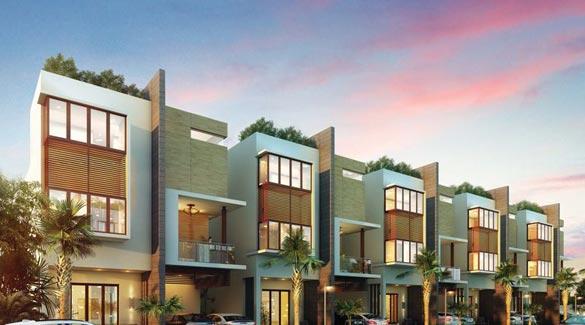 The Wind
The Wind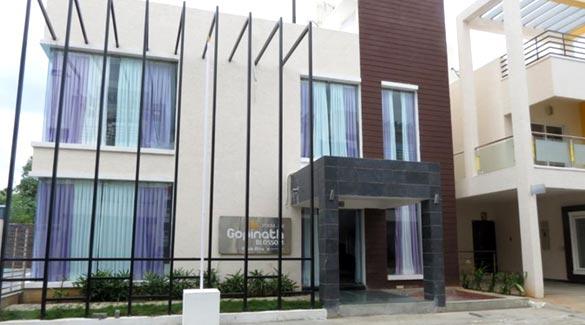 Poomalai Gopinath Blossom
Poomalai Gopinath Blossom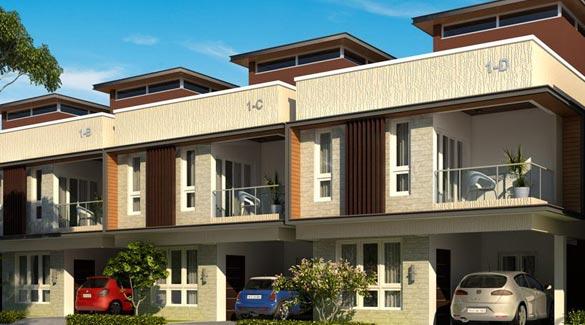 Varishthaa
VarishthaaFrequently asked questions
-
Where is Poomalai Housing Private Ltd Located?
Poomalai Housing Private Ltd is located in Selaiyur, Chennai.
-
What type of property can I find in Poomalai Housing Private Ltd?
You can easily find 1 BHK, 3 BHK apartments in Poomalai Housing Private Ltd.
-
What is the size of 1 BHK apartment in Poomalai Housing Private Ltd?
The approximate size of a 1 BHK apartment here are 557 Sq.ft., 584 Sq.ft.
-
What is the size of 3 BHK apartment in Poomalai Housing Private Ltd?
The approximate size of a 3 BHK apartment here are 1069 Sq.ft., 1168 Sq.ft., 1263 Sq.ft., 1298 Sq.ft., 1307 Sq.ft.
-
What is the starting price of an apartment in Poomalai Housing Private Ltd?
You can find an apartment in Poomalai Housing Private Ltd at a starting price of 20 Lac.
Poomalai Lakshita Get Best Offer on this Project
Similar Projects










Similar Searches
-
Properties for Sale in Selaiyur, Chennai
-
Properties for Rent in Selaiyur, Chennai
-
Property for sale in Selaiyur, Chennai by Budget
Note: Being an Intermediary, the role of RealEstateIndia.Com is limited to provide an online platform that is acting in the capacity of a search engine or advertising agency only, for the Users to showcase their property related information and interact for sale and buying purposes. The Users displaying their properties / projects for sale are solely... Note: Being an Intermediary, the role of RealEstateIndia.Com is limited to provide an online platform that is acting in the capacity of a search engine or advertising agency only, for the Users to showcase their property related information and interact for sale and buying purposes. The Users displaying their properties / projects for sale are solely responsible for the posted contents including the RERA compliance. The Users would be responsible for all necessary verifications prior to any transaction(s). We do not guarantee, control, be party in manner to any of the Users and shall neither be responsible nor liable for any disputes / damages / disagreements arising from any transactions read more
-
Property for Sale
- Real estate in Delhi
- Real estate in Mumbai
- Real estate in Gurgaon
- Real estate in Bangalore
- Real estate in Pune
- Real estate in Noida
- Real estate in Lucknow
- Real estate in Ghaziabad
- Real estate in Navi Mumbai
- Real estate in Greater Noida
- Real estate in Chennai
- Real estate in Thane
- Real estate in Ahmedabad
- Real estate in Jaipur
- Real estate in Hyderabad
-
Flats for Sale
-
Flats for Rent
- Flats for Rent in Delhi
- Flats for Rent in Mumbai
- Flats for Rent in Gurgaon
- Flats for Rent in Bangalore
- Flats for Rent in Pune
- Flats for Rent in Noida
- Flats for Rent in Lucknow
- Flats for Rent in Ghaziabad
- Flats for Rent in Navi Mumbai
- Flats for Rent in Greater Noida
- Flats for Rent in Chennai
- Flats for Rent in Thane
- Flats for Rent in Ahmedabad
- Flats for Rent in Jaipur
- Flats for Rent in Hyderabad
-
New Projects
- New Projects in Delhi
- New Projects in Mumbai
- New Projects in Gurgaon
- New Projects in Bangalore
- New Projects in Pune
- New Projects in Noida
- New Projects in Lucknow
- New Projects in Ghaziabad
- New Projects in Navi Mumbai
- New Projects in Greater Noida
- New Projects in Chennai
- New Projects in Thane
- New Projects in Ahmedabad
- New Projects in Jaipur
- New Projects in Hyderabad
-
