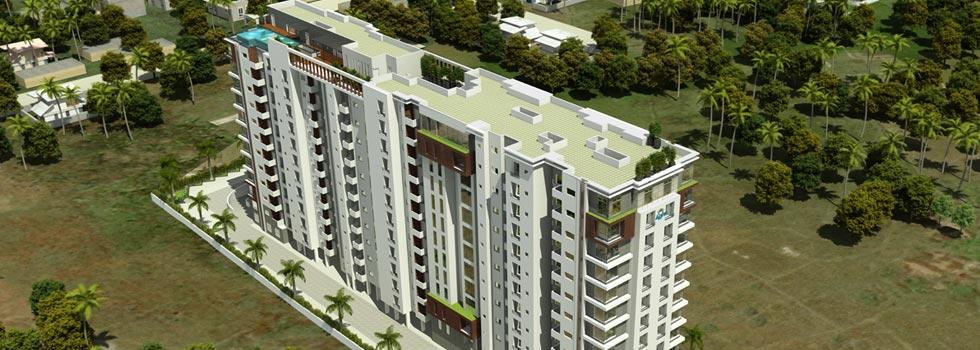-


-
-
 Chennai
Chennai
-
Search from Over 2500 Cities - All India
POPULAR CITIES
- New Delhi
- Mumbai
- Gurgaon
- Noida
- Bangalore
- Ahmedabad
- Navi Mumbai
- Kolkata
- Chennai
- Pune
- Greater Noida
- Thane
OTHER CITIES
- Agra
- Bhiwadi
- Bhubaneswar
- Bhopal
- Chandigarh
- Coimbatore
- Dehradun
- Faridabad
- Ghaziabad
- Haridwar
- Hyderabad
- Indore
- Jaipur
- Kochi
- Lucknow
- Ludhiana
- Nashik
- Nagpur
- Surat
- Vadodara
- Buy

-
Browse Properties for sale in Chennai
-
- Rent

-
Browse Rental Properties in Chennai
-
- Projects

-
Popular Localites for Real Estate Projects in Chennai
-
- Agents

-
Popular Localities for Real Estate Agents in Chennai
-
- Services

-
Real Estate Services in Chennai
-
- Post Property Free
-

-
Contact Us
Request a Call BackTo share your queries. Click here!
-
-
 Sign In
Sign In
Join FreeMy RealEstateIndia
-
- Home
- Residential Projects in Chennai
- Residential Projects in Pallavaram Chennai
- Pelican Heights in Pallavaram Chennai
Pelican Heights
Pallavaram, Chennai
49 Lac Onwards Flats / ApartmentsPelican Heights 49 Lac (Onwards) Flats / Apartments-

Property Type
Flats / Apartments
-

Configuration
2, 3 BHK
-

Area of Flats / Apartments
980 - 1450 Sq.ft.
-

Pricing
49 - 75.10 Lac
-

Possession Status
Ongoing Projects
RERA STATUS Not Available Website: http://www.tnrera.in/index.php
Disclaimer
All the information displayed is as posted by the User and displayed on the website for informational purposes only. RealEstateIndia makes no representations and warranties of any kind, whether expressed or implied, for the Services and in relation to the accuracy or quality of any information transmitted or obtained at RealEstateIndia.com. You are hereby strongly advised to verify all information including visiting the relevant RERA website before taking any decision based on the contents displayed on the website.
...Read More Read LessUnit Configuration
View More View LessUnit Type Area Price (in ) 2 BHK+2T 980 Sq.ft. (Built Up) 49 Lac2 BHK+2T 985 Sq.ft. (Built Up) 50 Lac2 BHK+2T 1006 Sq.ft. (Built Up) 50 Lac2 BHK+2T 1059 Sq.ft. (Built Up) 53 Lac2 BHK+2T 1064 Sq.ft. (Built Up) 53 Lac2 BHK+2T 1071 Sq.ft. (Built Up) 53 Lac3 BHK+3T 1171 Sq.ft. (Built Up) 75.10 Lac3 BHK+3T 1258 Sq.ft. (Built Up) 75.10 Lac3 BHK+3T 1439 Sq.ft. (Built Up) 75.10 Lac3 BHK+3T 1445 Sq.ft. (Built Up) 75.10 Lac3 BHK+3T 1449 Sq.ft. (Built Up) 75.10 Lac3 BHK+3T 1450 Sq.ft. (Built Up) 75.10 Lac
About Pelican Heights
An area that boasts of having been home to the Pallava kings, Pallavaram (originally Pallava Puram) is situated just 17 kilometers away from Chennai, and is amongst the earliest suburbs of present day ...read more
About Pelican Heights
An area that boasts of having been home to the Pallava kings, Pallavaram (originally Pallava Puram) is situated just 17 kilometers away from Chennai, and is amongst the earliest suburbs of present day Chennai to have seen organized development—its railway station having commenced operations as long back as May 1931.
Specifications
Structure R.C.C. Framed structure strictly as per soil test recommendation with structural design and specification. Chamber Brick work with smooth finish for Internal and External Plastering. Floo ...read more
Structure
- R.C.C. Framed structure strictly as per soil test recommendation with structural design and specification.
- Chamber Brick work with smooth finish for Internal and External Plastering.
Floor Plans
- Branded 2'0" x 2'0" vitrified floor tiles.
- Granite flooring for common area (Stairs, Lobby etc).
- Designer paver block all around building.
Doors and Windows
- Teak frame with panelled main door - Godrej Lock with brass fittings.
- Teak frame with Flush door (Godrej lock with S.S. fitting) for other room doors.
- Teak Frame with water proof flush door for balcony and toilets Godrej lock with S.S. fitting).
- Aluminium ventilator with grill.
- Branded UPVC windows.
Painting
- Melamine finish for main doors.
- Branded putty with premium emulsion paints for internal walls.
- Branded weather coats paint for external walls.
- Branded enamel paints for internal doors and window Grills.
Electrical
- Branded copper concealed wiring.
- Modular switches with concealed metal box.
- Distribution box.
- T.V., Telephone and A/C provision for living and all bed rooms.
- E.B. Panel main board with Genset provision.
Toilets
- Full height branded digital wall tiles.
- Non skid matching floor tiles.
- Branded CPVC concealed and open pipe lines.
- Premium quality CP & Sanitary fittings.
Water Proofing and Sources
- All Bath rooms Sunkens.
- Sump and over head tank.
Pest Control
- Below the foundations.
- Basement.
- All around the building.
Handrail and Lift
- Handrails for each block.
- Kone 10 passenger lift and stretcher lift provision in each block.
Amenities
-

Gymnasium
-

Power Backup
-

Swimming Pool
-

Security
Location Map of Pelican Heights
About Agni Estates
we are dealing in all kind of propertiesChennai, Tamil Nadu
Other Projects of this Builder
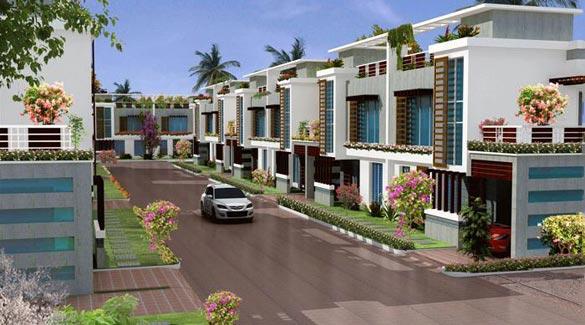 Maple
Maple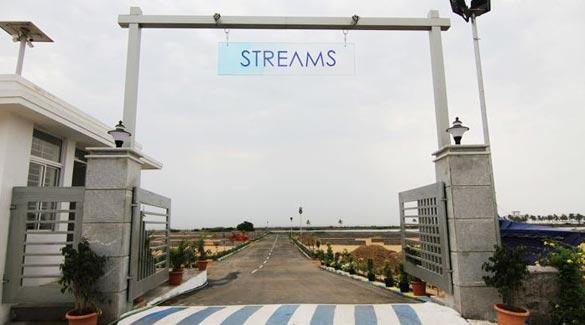 Streams
Streams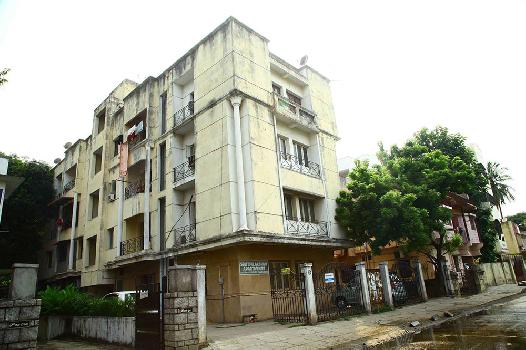 Agni Sruti Lakshmi
Agni Sruti Lakshmi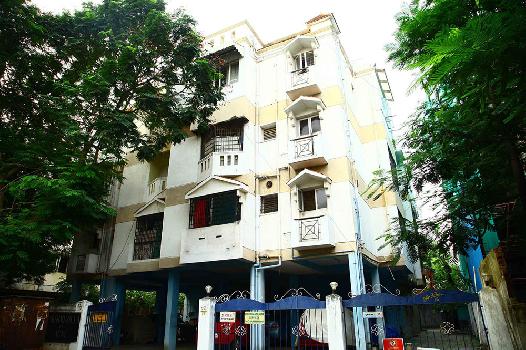 Agni Lakshmi Villa
Agni Lakshmi Villa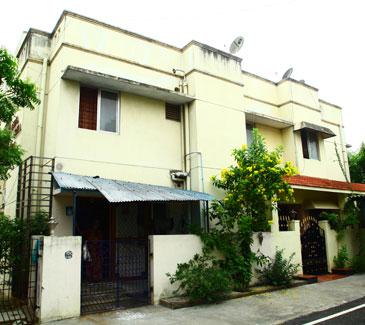 Agni Lakshmi Griha
Agni Lakshmi Griha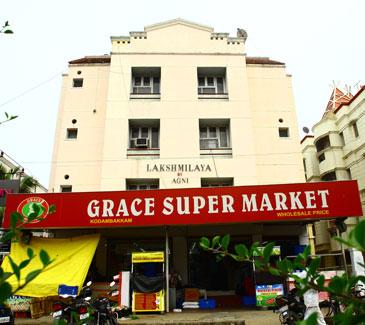 Agni Lakshmilaya
Agni Lakshmilaya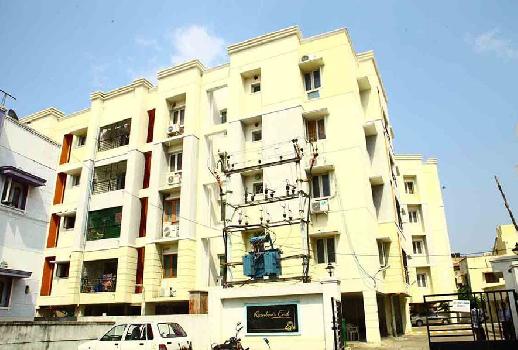 Agni Rainbows End
Agni Rainbows End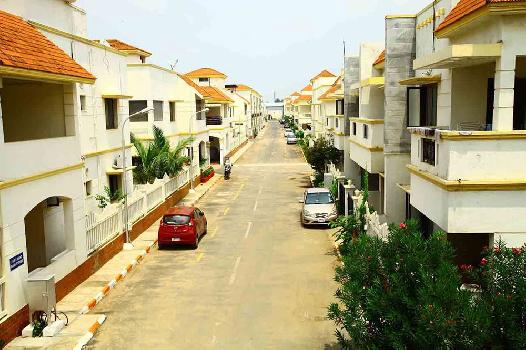 Agni Fairy Land
Agni Fairy Land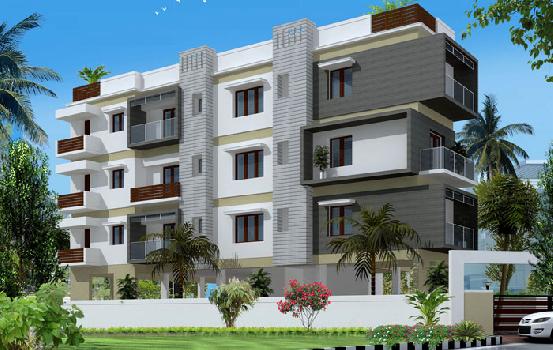 Agni Vanamamalai
Agni Vanamamalai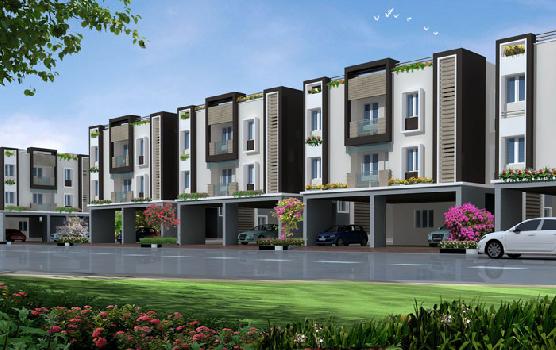 Agni Shree Lakshmi
Agni Shree LakshmiFrequently asked questions
-
Where is Agni Estates Located?
Agni Estates is located in Pallavaram, Chennai.
-
What type of property can I find in Agni Estates?
You can easily find 2 BHK, 3 BHK apartments in Agni Estates.
-
What is the size of 2 BHK apartment in Agni Estates?
The approximate size of a 2 BHK apartment here are 980 Sq.ft., 985 Sq.ft., 1006 Sq.ft., 1059 Sq.ft., 1064 Sq.ft., 1071 Sq.ft.
-
What is the size of 3 BHK apartment in Agni Estates?
The approximate size of a 3 BHK apartment here are 1171 Sq.ft., 1258 Sq.ft., 1439 Sq.ft., 1445 Sq.ft., 1449 Sq.ft., 1450 Sq.ft.
-
What is the starting price of an apartment in Agni Estates?
You can find an apartment in Agni Estates at a starting price of 49 Lac.
Pelican Heights Get Best Offer on this Project
Similar Projects










Similar Searches
-
Properties for Sale in Pallavaram, Chennai
-
Properties for Rent in Pallavaram, Chennai
-
Property for sale in Pallavaram, Chennai by Budget
Note: Being an Intermediary, the role of RealEstateIndia.Com is limited to provide an online platform that is acting in the capacity of a search engine or advertising agency only, for the Users to showcase their property related information and interact for sale and buying purposes. The Users displaying their properties / projects for sale are solely... Note: Being an Intermediary, the role of RealEstateIndia.Com is limited to provide an online platform that is acting in the capacity of a search engine or advertising agency only, for the Users to showcase their property related information and interact for sale and buying purposes. The Users displaying their properties / projects for sale are solely responsible for the posted contents including the RERA compliance. The Users would be responsible for all necessary verifications prior to any transaction(s). We do not guarantee, control, be party in manner to any of the Users and shall neither be responsible nor liable for any disputes / damages / disagreements arising from any transactions read more
-
Property for Sale
- Real estate in Delhi
- Real estate in Mumbai
- Real estate in Gurgaon
- Real estate in Bangalore
- Real estate in Pune
- Real estate in Noida
- Real estate in Lucknow
- Real estate in Ghaziabad
- Real estate in Navi Mumbai
- Real estate in Greater Noida
- Real estate in Chennai
- Real estate in Thane
- Real estate in Ahmedabad
- Real estate in Jaipur
- Real estate in Hyderabad
-
Flats for Sale
-
Flats for Rent
- Flats for Rent in Delhi
- Flats for Rent in Mumbai
- Flats for Rent in Gurgaon
- Flats for Rent in Bangalore
- Flats for Rent in Pune
- Flats for Rent in Noida
- Flats for Rent in Lucknow
- Flats for Rent in Ghaziabad
- Flats for Rent in Navi Mumbai
- Flats for Rent in Greater Noida
- Flats for Rent in Chennai
- Flats for Rent in Thane
- Flats for Rent in Ahmedabad
- Flats for Rent in Jaipur
- Flats for Rent in Hyderabad
-
New Projects
- New Projects in Delhi
- New Projects in Mumbai
- New Projects in Gurgaon
- New Projects in Bangalore
- New Projects in Pune
- New Projects in Noida
- New Projects in Lucknow
- New Projects in Ghaziabad
- New Projects in Navi Mumbai
- New Projects in Greater Noida
- New Projects in Chennai
- New Projects in Thane
- New Projects in Ahmedabad
- New Projects in Jaipur
- New Projects in Hyderabad
-
