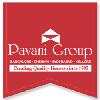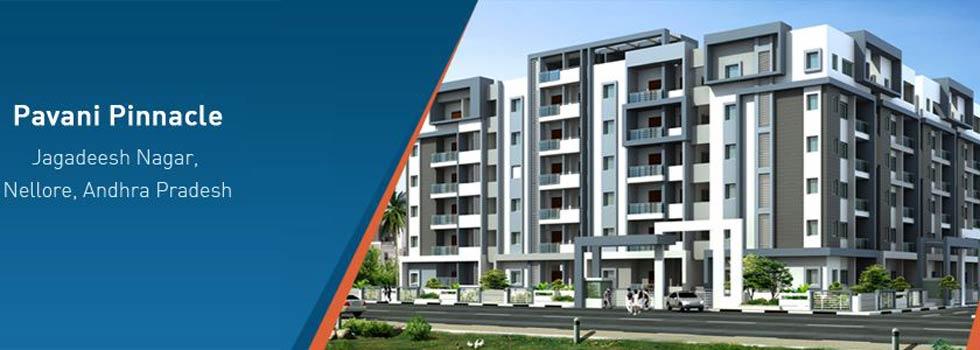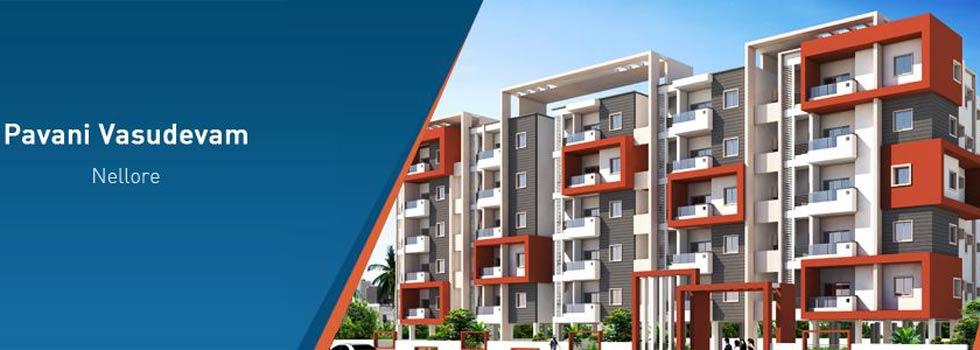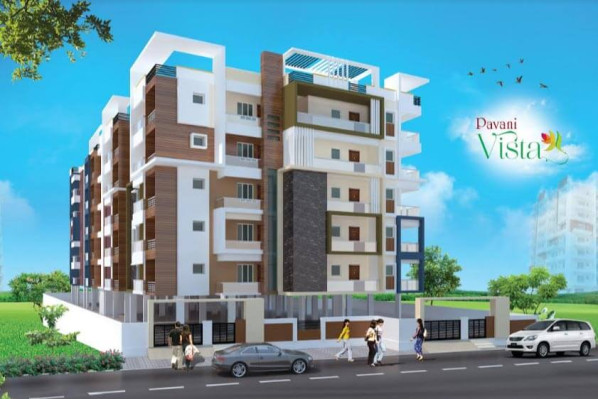- Home
- Residential Projects in Nellore
- Residential Projects in Ramji Nagar Nellore
- Pavani Vista in Ramji Nagar Nellore
Pavani Vista
Ramji Nagar, Nellore
-

Property Type
Flats / Apartments
-

Configuration
2, 3 BHK
-

Area of Flats / Apartments
762 - 973 Sq.ft.
-

Possession
Dec 2020
-

Possession Status
Upcoming Projects
Disclaimer
All the information displayed is as posted by the User and displayed on the website for informational purposes only. RealEstateIndia makes no representations and warranties of any kind, whether expressed or implied, for the Services and in relation to the accuracy or quality of any information transmitted or obtained at RealEstateIndia.com. You are hereby strongly advised to verify all information including visiting the relevant RERA website before taking any decision based on the contents displayed on the website.
...Read More Read LessUnit Configuration
| Unit Type | Area | Price (in ) |
|---|---|---|
| 2 BHK | 762 Sq.ft. (Built Up) |
Call for Price
|
| 3 BHK | 973 Sq.ft. (Built Up) |
Call for Price
|
About Pavani Vista
The right architecture and design make a home more comfortable and easier to plan for the rest of life. Pavani Vista makes the most of the vast space it is constructed on and designed in. In an era wh ...read more
About Pavani Vista
The right architecture and design make a home more comfortable and easier to plan for the rest of life. Pavani Vista makes the most of the vast space it is constructed on and designed in. In an era where, when space is a premium, it’s only an intelligent blueprint and its execution that can help one make the most out of the space at hand. Pavani Vista is home to 2 an 3 BHK Flats with fully loaded amenities.
The roof above our head is one of the basic necessities yet it is a dream for most of us. Every individual dream about having a house which can be called their own. Pavani Group is working hard towards fulfilling these dreams through its various projects like Pavani Sarovar in Bangalore. Pavani Groups have almost 22 years of experience in the field of architecture, planning and designing. There are many projects that have been successfully completed by Pavani Groups, among them one is Pavani Sarovar Bangalore.
Pavani Sarovar Bangalore projects liaise with all the modern amenities that are required to support an urban lifestyle. Its proximity to hospitals, colleges, schools, shopping complexes and the IT hubs is what makes it one of the best deals in Bangalore. Pavani Sarovar Bangalore is designed beautifully keep in mind that the comfort criteria is not compromised. Pavani Sarovar definitely makes your lives much easier with all its amenities like 24/7 power back up, garden, gymnasium, etc.
Specifications
Structure Seismic zone ll compliant structure, solid block masonry, RCC framed structure. Flooring Seismic zone ll compliant structure, solid block masonry, RCC framed structure. Kitchen Granite ...read more
Structure
- Seismic zone ll compliant structure, solid block masonry, RCC framed structure.
Flooring
- Seismic zone ll compliant structure, solid block masonry, RCC framed structure.
Kitchen
- Granite kitchen platform with single bowl stainless steel sink with drainboard. Cladding with glazed tiles of 2 ft above platform level. Provision for an electric chimney, aqua guard & washing machine point in kitchen utility.
Toilets
- Glazed / Ceramic tiles dado up to 7feet height, washbasin in granite counter in master bedroom toilet health faucet for all toilets concealed master control cock in each toilet from inside. C.P fittings of Jaquar or equivalent provision for exhaust fan/geyser in all toilets.
- White sanitary ware in all toilets of Parryware / Hindware or equivalent make.
Doors & Windows
- The main door is good quality wood door frame / OST door shutter with polish.
- Other door shutters hardwood frame / flush door with enamel paint, aluminium powder coated sliding door and windows with plain glass/mosquito nets M.S. grill for windows for all flats.
Electrical
- Concealed conduit wiring with copper & resistant electrical wires of anchor or equivalent. Elegant modular electrical switches Anchor Roma or equivalent. TV & telephone points will be provided in the living room and in the master bedroom. Provision for an aqua guard, exhaust fan & washing machine point in kitchen utility. Provision for geyser point in all bathroom. Provision for AC points in all bedrooms. 100% stand by generator for common areas. Limited power backup for flat. Two nos of 6 passenger’s capacity automatic lift for each block of Johnson or equivalent. Lift and wall cladding in granite / vitrified tiles.
Water
- BWSSB / Borewell
Amenities
Visitor'S Parking Children'S Area Swimming Pool Gymnasium Basket Ball Jogging Track Video Surveillance Coffee Shop Rainwater Harvesting
Image Gallery of this Project
Location Map of Pavani Vista
About Pavani Group
About Pavani Group
Pavani Group Constructions continues to draw on our core values of integrity and high standards. We focus on quality construction using only the best materials and engineering processes. We make it our business to support you from the time you decide to buy your own house till the time you settle down in your new world.

Other Projects of this Builder


Frequently asked questions
-
Where is Pavani Group Located?
Pavani Group is located in Ramji Nagar, Nellore.
-
What type of property can I find in Pavani Group?
You can easily find 2 BHK, 3 BHK apartments in Pavani Group.
-
What is the size of 2 BHK apartment in Pavani Group?
The approximate size of a 2 BHK apartment here is 762 Sq.ft.
-
What is the size of 3 BHK apartment in Pavani Group?
The approximate size of a 3 BHK apartment here is 973 Sq.ft.
-
By when can I gain possession of property in Pavani Group?
You can get complete possession of your property here by Dec 2020.
Pavani Vista Get Best Offer on this Project
Similar Projects










-
Property for Sale
- Real estate in Delhi
- Real estate in Mumbai
- Real estate in Gurgaon
- Real estate in Bangalore
- Real estate in Pune
- Real estate in Noida
- Real estate in Lucknow
- Real estate in Ghaziabad
- Real estate in Navi Mumbai
- Real estate in Greater Noida
- Real estate in Chennai
- Real estate in Thane
- Real estate in Ahmedabad
- Real estate in Jaipur
- Real estate in Hyderabad
-
Flats for Sale
-
Flats for Rent
- Flats for Rent in Delhi
- Flats for Rent in Mumbai
- Flats for Rent in Gurgaon
- Flats for Rent in Bangalore
- Flats for Rent in Pune
- Flats for Rent in Noida
- Flats for Rent in Lucknow
- Flats for Rent in Ghaziabad
- Flats for Rent in Navi Mumbai
- Flats for Rent in Greater Noida
- Flats for Rent in Chennai
- Flats for Rent in Thane
- Flats for Rent in Ahmedabad
- Flats for Rent in Jaipur
- Flats for Rent in Hyderabad
-
New Projects
- New Projects in Delhi
- New Projects in Mumbai
- New Projects in Gurgaon
- New Projects in Bangalore
- New Projects in Pune
- New Projects in Noida
- New Projects in Lucknow
- New Projects in Ghaziabad
- New Projects in Navi Mumbai
- New Projects in Greater Noida
- New Projects in Chennai
- New Projects in Thane
- New Projects in Ahmedabad
- New Projects in Jaipur
- New Projects in Hyderabad

