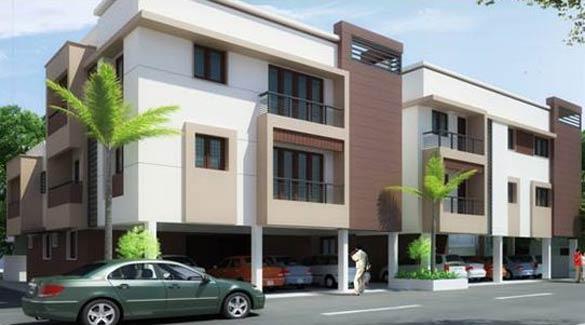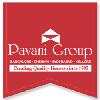-


-
-
 Chennai
Chennai
-
Search from Over 2500 Cities - All India
POPULAR CITIES
- New Delhi
- Mumbai
- Gurgaon
- Noida
- Bangalore
- Ahmedabad
- Navi Mumbai
- Kolkata
- Chennai
- Pune
- Greater Noida
- Thane
OTHER CITIES
- Agra
- Bhiwadi
- Bhubaneswar
- Bhopal
- Chandigarh
- Coimbatore
- Dehradun
- Faridabad
- Ghaziabad
- Haridwar
- Hyderabad
- Indore
- Jaipur
- Kochi
- Lucknow
- Ludhiana
- Nashik
- Nagpur
- Surat
- Vadodara
- Buy

-
Browse Properties for sale in Chennai
-
- Rent

-
Browse Rental Properties in Chennai
-
- Projects

-
Popular Localites for Real Estate Projects in Chennai
-
- Agents

-
Popular Localities for Real Estate Agents in Chennai
-
- Services

-
Real Estate Services in Chennai
-
- Post Property Free
-

-
Contact Us
Request a Call BackTo share your queries. Click here!
-
-
 Sign In
Sign In
Join FreeMy RealEstateIndia
-
- Home
- Residential Projects in Chennai
- Residential Projects in Ambattur Chennai
- Pavani Palms in Ambattur Chennai
Pavani Palms
Ambattur, Chennai
Pavani Palms Flats / Apartments-

Property Type
Flats / Apartments
-

Configuration
1, 3 BHK
-

Area of Flats / Apartments
583 - 1699 Sq.ft.
-

Possession Status
Ongoing Projects
RERA STATUS Not Available Website: http://www.tnrera.in/index.php
Disclaimer
All the information displayed is as posted by the User and displayed on the website for informational purposes only. RealEstateIndia makes no representations and warranties of any kind, whether expressed or implied, for the Services and in relation to the accuracy or quality of any information transmitted or obtained at RealEstateIndia.com. You are hereby strongly advised to verify all information including visiting the relevant RERA website before taking any decision based on the contents displayed on the website.
...Read More Read LessUnit Configuration
Unit Type Area Price (in ) 1 BHK 583 Sq.ft. (Built Up) Call for Price3 BHK 1699 Sq.ft. (Built Up) Call for PriceAbout Pavani Palms
Pavani Palms is sprawled across 2 acre ofprime land in Chennai and offers premium1/2/3 BHK apartments at a strategic location. It features a total of 28 blockswith 150 flats in all. It also offers a h ...read more
About Pavani Palms
Pavani Palms is sprawled across 2 acre ofprime land in Chennai and offers premium1/2/3 BHK apartments at a strategic location. It features a total of 28 blockswith 150 flats in all.
It also offers a host of thoughtful amenities which make life in Palms all the more enjoyable. All these, along with the feeling of living in a happy community make Palms the most desirable place to live in.
Specifications
STRUCTURE- RCC framed structure with 200mm block brick work for main walls & 100mm block in partitions.FLOORING- The entire floor area with elegant vitrified tiles. The flooring in toilets with fi ...read more
STRUCTURE
- RCC framed structure with 200mm block brick work for main walls & 100mm block in partitions.
FLOORING
- The entire floor area with elegant vitrified tiles. The flooring in toilets with first quality antiskid ceramic tiles.
WALL TILING
- Kitchen is designed to compliment the décor with ceramic wall tiles for 2’0 above the granite plat form toilets will have ceramic wall tiles for 7’0ht as per architect’s design. Service areas with 3’0ht ceramic tile wall dadoing.
DOOR/WINDOWS/VENTILATORS
- Main door with teakwood frame and molded skin type panel shutters.
- Other door with county wood frame and flush type shutters.
- PU coated flush doors for toilets.
- French and normal windows with sliding type fully glazed, powder coated aluminum shutters, ventilators will be aluminum louvers.
PAINTING FINISHES
- Ceiling smoothly finished with cement paint. Internal wall surfaces with putty and 2 coats of OBD.
- External wall surfaces with exterior emulsion. Main door melamine finish.
- All other doors finished with enamel paint.
- Windows and ventilator frills finished with enamel paint.
ELECTRCAL
Modular switches.
- AC and telephone provision in master bedroom.
- Three -phase supply with concealed wiring.
TV & TELEPHONE
- TV & Telephone points in the living area.
- The cables for TV and Telephone from the flat upto a common junction point at a suitable location.
PLUMBING & SANITATY
- Parryware/Hindware or equivalent fittings.Amenities
Covered Car Parking. Children’s Play Area. 24x7 Security. Intercom. Gym. Indoor Games. Multipurpose Hall. Gated Community.
Image Gallery of this Project
Location Map of Pavani Palms
About Pavani Group
Pavani Group Constructions continues to draw on our core values of integrity and high standards. We focus on quality construction using only the best materials and engineering processes. We make it ou ...Read moreAbout Pavani Group
Pavani Group Constructions continues to draw on our core values of integrity and high standards. We focus on quality construction using only the best materials and engineering processes. We make it our business to support you from the time you decide to buy your own house till the time you settle down in your new world.
Pavani Royal, First cross, Green garden layout, Munnekolela, Bylahalli, Bangalore, Karnataka
Frequently asked questions
-
Where is Pavani Group Located?
Pavani Group is located in Ambattur, Chennai.
-
What type of property can I find in Pavani Group?
You can easily find 1 BHK, 3 BHK apartments in Pavani Group.
-
What is the size of 1 BHK apartment in Pavani Group?
The approximate size of a 1 BHK apartment here is 583 Sq.ft.
-
What is the size of 3 BHK apartment in Pavani Group?
The approximate size of a 3 BHK apartment here is 1699 Sq.ft.
Pavani Palms Get Best Offer on this Project
Similar Projects










Similar Searches
-
Properties for Sale in Ambattur, Chennai
-
Properties for Rent in Ambattur, Chennai
-
Property for sale in Ambattur, Chennai by Budget
Note: Being an Intermediary, the role of RealEstateIndia.Com is limited to provide an online platform that is acting in the capacity of a search engine or advertising agency only, for the Users to showcase their property related information and interact for sale and buying purposes. The Users displaying their properties / projects for sale are solely... Note: Being an Intermediary, the role of RealEstateIndia.Com is limited to provide an online platform that is acting in the capacity of a search engine or advertising agency only, for the Users to showcase their property related information and interact for sale and buying purposes. The Users displaying their properties / projects for sale are solely responsible for the posted contents including the RERA compliance. The Users would be responsible for all necessary verifications prior to any transaction(s). We do not guarantee, control, be party in manner to any of the Users and shall neither be responsible nor liable for any disputes / damages / disagreements arising from any transactions read more
-
Property for Sale
- Real estate in Delhi
- Real estate in Mumbai
- Real estate in Gurgaon
- Real estate in Bangalore
- Real estate in Pune
- Real estate in Noida
- Real estate in Lucknow
- Real estate in Ghaziabad
- Real estate in Navi Mumbai
- Real estate in Greater Noida
- Real estate in Chennai
- Real estate in Thane
- Real estate in Ahmedabad
- Real estate in Jaipur
- Real estate in Hyderabad
-
Flats for Sale
-
Flats for Rent
- Flats for Rent in Delhi
- Flats for Rent in Mumbai
- Flats for Rent in Gurgaon
- Flats for Rent in Bangalore
- Flats for Rent in Pune
- Flats for Rent in Noida
- Flats for Rent in Lucknow
- Flats for Rent in Ghaziabad
- Flats for Rent in Navi Mumbai
- Flats for Rent in Greater Noida
- Flats for Rent in Chennai
- Flats for Rent in Thane
- Flats for Rent in Ahmedabad
- Flats for Rent in Jaipur
- Flats for Rent in Hyderabad
-
New Projects
- New Projects in Delhi
- New Projects in Mumbai
- New Projects in Gurgaon
- New Projects in Bangalore
- New Projects in Pune
- New Projects in Noida
- New Projects in Lucknow
- New Projects in Ghaziabad
- New Projects in Navi Mumbai
- New Projects in Greater Noida
- New Projects in Chennai
- New Projects in Thane
- New Projects in Ahmedabad
- New Projects in Jaipur
- New Projects in Hyderabad
-


