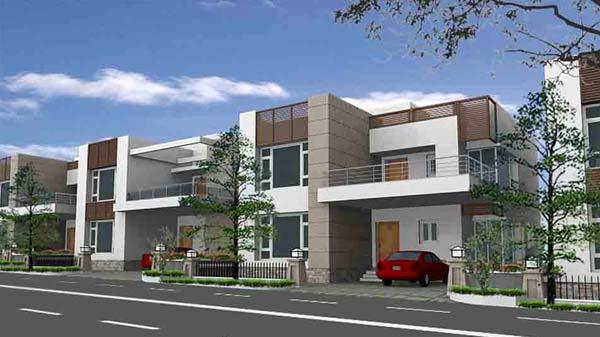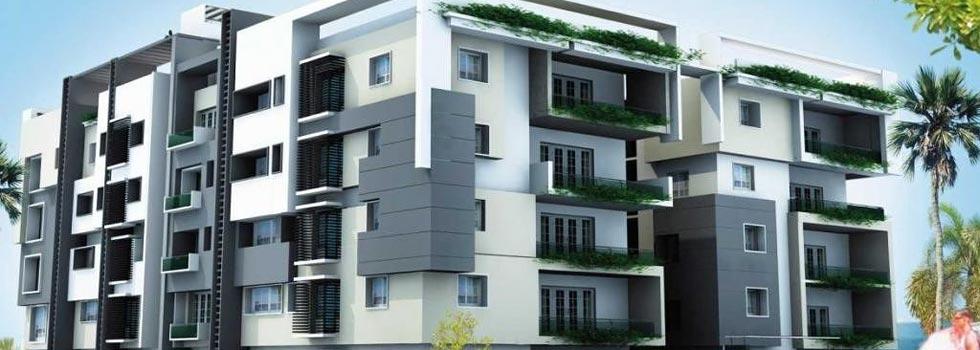-


-
-
 Hyderabad
Hyderabad
-
Search from Over 2500 Cities - All India
POPULAR CITIES
- New Delhi
- Mumbai
- Gurgaon
- Noida
- Bangalore
- Ahmedabad
- Navi Mumbai
- Kolkata
- Chennai
- Pune
- Greater Noida
- Thane
OTHER CITIES
- Agra
- Bhiwadi
- Bhubaneswar
- Bhopal
- Chandigarh
- Coimbatore
- Dehradun
- Faridabad
- Ghaziabad
- Haridwar
- Hyderabad
- Indore
- Jaipur
- Kochi
- Lucknow
- Ludhiana
- Nashik
- Nagpur
- Surat
- Vadodara
- Buy

-
Browse Properties for sale in Hyderabad
-
- Rent

-
Browse Rental Properties in Hyderabad
-
- Projects

-
Popular Localites for Real Estate Projects in Hyderabad
-
- Agents

-
Popular Localities for Real Estate Agents in Hyderabad
-
- Services

-
Real Estate Services in Hyderabad
-
- Post Property Free
-

-
Contact Us
Request a Call BackTo share your queries. Click here!
-
-
 Sign In
Sign In
Join FreeMy RealEstateIndia
-
- Home
- Residential Projects in Hyderabad
- Residential Projects in Banjara Hills Hyderabad
- Pavani Palazzo in Banjara Hills Hyderabad
Pavani Palazzo
Banjara Hills, Hyderabad
2.65 Cr. Onwards Flats / ApartmentsPavani Palazzo 2.65 Cr. (Onwards) Flats / Apartments-

Property Type
Flats / Apartments
-

Configuration
3 BHK
-

Area of Flats / Apartments
3000 Sq.ft.
-

Pricing
2.65 Cr.
-

Possession Status
Ongoing Projects
RERA STATUS Not Available Website: http://rera.telangana.gov.in/
Disclaimer
All the information displayed is as posted by the User and displayed on the website for informational purposes only. RealEstateIndia makes no representations and warranties of any kind, whether expressed or implied, for the Services and in relation to the accuracy or quality of any information transmitted or obtained at RealEstateIndia.com. You are hereby strongly advised to verify all information including visiting the relevant RERA website before taking any decision based on the contents displayed on the website.
...Read More Read LessUnit Configuration
Unit Type Area Price (in ) 3 BHK+3T 3000 Sq.ft. (Built Up) 2.65 Cr.About Pavani Palazzo
It gives us immense pleasure in introducing ourselves and our project PALAZZO located at Lotus Pond, Banjara Hills, Hyderabad. Pavani Group has successfully completed more than 2 decades in the constr ...read more
About Pavani Palazzo
It gives us immense pleasure in introducing ourselves and our project PALAZZO located at Lotus Pond, Banjara Hills, Hyderabad. Pavani Group has successfully completed more than 2 decades in the construction industry, having completed more than 70+ projects in an around hyderabad. Palazzo is a High end gated community premium landmark project of Pavani Group !!. It’s in the heart and the most premium location of Hyderabad - Banjara Hills.. It overlooks the ever energising and rejuvenating Lotus Pond at the same time brings in the freshness from KBR (spread over an area of 1000 acres).. Its undoubtedly the highest point in the area and a highly secured area with all the high profile dignatories in an around. Palazzo is spread over an area of 2500 sq yrds (1/2 acre) with 20 super luxury apartments.
Specifications
Foundation and structure R C C framed structure, to withstand seismic load for zone II Super Structure Concrete blocks or fly ash brick work in cement mortar Painting Internal: Plastered surface ...read more
Foundation and structure
- R C C framed structure, to withstand seismic load for zone II
Super Structure- Concrete blocks or fly ash brick work in cement mortar
Painting- Internal: Plastered surface treated with altek and panted with plank emulsion paint
- External: Over two coats of luppum
Flooring- Dining and living, drawing: Marble flooring (INR 100 sq ft) (Includes laying, polishing and finishing)
- Kitchen and other bedrooms: 2 feet x 2 feet vitrified tile Flooring (Khajaria, Johnson and RAK or equivalent)
- Master bedroom and home theater: Laminated wooden flooring
- Toilets: Acid resistant anti skid designer tile flooring
- Parking: Cement based designer tile flooring, cement granulate flooring
- Staircase: 25 mm thick granite flooring as per design
Tile cadding and dadoing- Toilets: Designer tiles dado up to ceiling height (khajaria, Johnson and RAK or equivalent)
- Kitchen: Ceramic Tile dado up to 2 feet height above kitchen platform
- Utility wash: Glazed ceramic tiles dado up to 4 feet height
Water Proofing- Water proofing treatment for areas exposed to water such as Toilets
Toilets- Granite Counter wash basin or equivalent Wall mount water closet with flush hardware and parry ware or equivalent Hot and cold wall mixer with shower Alt fixes are C.P. coated from Jaguar or equivalent
Joinery Works- Doors: Teak wood frame paneled shutter finished with melarnaernatt polish with good quality hardware
- Main doors: Teak wood frame and Flush door shutters with Laminate! Painted and fixed with good
Quality hardware
Windows- UPVC window system and powder coated aluminum window with glass as per design
- Electrical (Concealed osier wiring of standard make)
- Power outlets for A/Cs in halls and Bedrooms
- Pearck outlet' for geysers all bathrooms
- Power plug for cooking range chimney, refrigerator, micro Oven mixer grinders in kitchen
- Plug points for TV and audio systems
- Three Phase supply for each unit and in dual meter boards miniature circuit breaker MCB) for each DB
- Concealed fire retardant wiring with modular switches
Kitchen Platform- Black Granite platform with ploy marble carousal sink with bore and municipal water connection.
- Provision for cabinets
- Exhaust fan and chimney
Amenities
-

Lift
-

Maintenance Staff
-

Security
-

Water Storage
Location Map of Pavani Palazzo
About Pavani Estates Pvt Ltd.
Pavani Group offers quality constructions to households and businesses based in Hyderabad, India. Starting its saga of successful constructions and robust building activities in Hyderabad since 80s. ...Read moreAbout Pavani Estates Pvt Ltd.
Pavani Group offers quality constructions to households and businesses based in Hyderabad, India. Starting its saga of successful constructions and robust building activities in Hyderabad since 80s. Pavani Group attributes its success in construction and building space to the unparalleled team-work and top-class professionalism exhibited by the company’s staff while executing projects. Prominently, our experienced engineers by adhering to proven construction management techniques executed quality-crafted buildings. We have ensured that our project execution never falls short of our client’s needs and expectations.
6-3-789 701 7th Floor Pavani Prestige, Opp Chermas, Adikmet, Hyderabad, Telangana
Other Projects of this Builder
 Pavani Harmony
Pavani HarmonyFrequently asked questions
-
Where is Pavani Estates Pvt Ltd. Located?
Pavani Estates Pvt Ltd. is located in Banjara Hills, Hyderabad.
-
What type of property can I find in Pavani Estates Pvt Ltd.?
You can easily find 3 BHK apartments in Pavani Estates Pvt Ltd..
-
What is the size of 3 BHK apartment in Pavani Estates Pvt Ltd.?
The approximate size of a 3 BHK apartment here is 3000 Sq.ft.
-
What is the starting price of an apartment in Pavani Estates Pvt Ltd.?
You can find an apartment in Pavani Estates Pvt Ltd. at a starting price of 2.65 Cr..
Pavani Palazzo Get Best Offer on this Project
Similar Projects










Similar Searches
-
Properties for Sale in Banjara Hills, Hyderabad
-
Properties for Rent in Banjara Hills, Hyderabad
-
Property for sale in Banjara Hills, Hyderabad by Budget
Note: Being an Intermediary, the role of RealEstateIndia.Com is limited to provide an online platform that is acting in the capacity of a search engine or advertising agency only, for the Users to showcase their property related information and interact for sale and buying purposes. The Users displaying their properties / projects for sale are solely... Note: Being an Intermediary, the role of RealEstateIndia.Com is limited to provide an online platform that is acting in the capacity of a search engine or advertising agency only, for the Users to showcase their property related information and interact for sale and buying purposes. The Users displaying their properties / projects for sale are solely responsible for the posted contents including the RERA compliance. The Users would be responsible for all necessary verifications prior to any transaction(s). We do not guarantee, control, be party in manner to any of the Users and shall neither be responsible nor liable for any disputes / damages / disagreements arising from any transactions read more
-
Property for Sale
- Real estate in Delhi
- Real estate in Mumbai
- Real estate in Gurgaon
- Real estate in Bangalore
- Real estate in Pune
- Real estate in Noida
- Real estate in Lucknow
- Real estate in Ghaziabad
- Real estate in Navi Mumbai
- Real estate in Greater Noida
- Real estate in Chennai
- Real estate in Thane
- Real estate in Ahmedabad
- Real estate in Jaipur
- Real estate in Hyderabad
-
Flats for Sale
-
Flats for Rent
- Flats for Rent in Delhi
- Flats for Rent in Mumbai
- Flats for Rent in Gurgaon
- Flats for Rent in Bangalore
- Flats for Rent in Pune
- Flats for Rent in Noida
- Flats for Rent in Lucknow
- Flats for Rent in Ghaziabad
- Flats for Rent in Navi Mumbai
- Flats for Rent in Greater Noida
- Flats for Rent in Chennai
- Flats for Rent in Thane
- Flats for Rent in Ahmedabad
- Flats for Rent in Jaipur
- Flats for Rent in Hyderabad
-
New Projects
- New Projects in Delhi
- New Projects in Mumbai
- New Projects in Gurgaon
- New Projects in Bangalore
- New Projects in Pune
- New Projects in Noida
- New Projects in Lucknow
- New Projects in Ghaziabad
- New Projects in Navi Mumbai
- New Projects in Greater Noida
- New Projects in Chennai
- New Projects in Thane
- New Projects in Ahmedabad
- New Projects in Jaipur
- New Projects in Hyderabad
-

