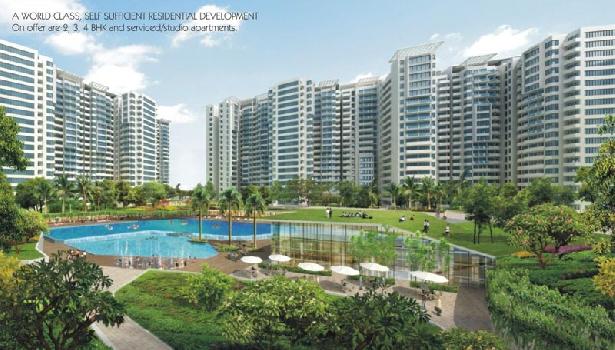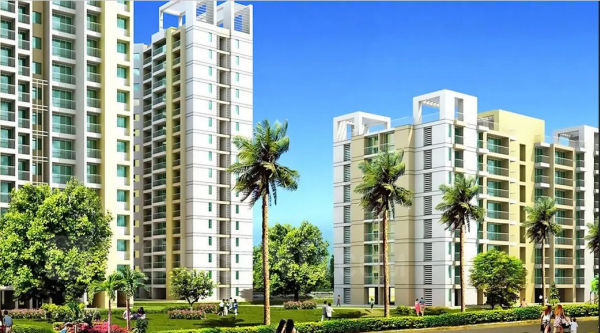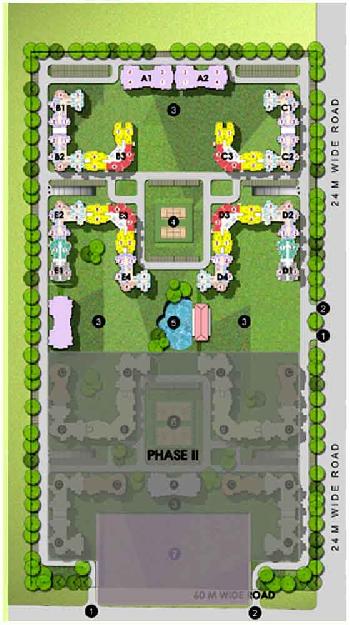-


-
-
 Noida
Noida
-
Search from Over 2500 Cities - All India
POPULAR CITIES
- New Delhi
- Mumbai
- Gurgaon
- Noida
- Bangalore
- Ahmedabad
- Navi Mumbai
- Kolkata
- Chennai
- Pune
- Greater Noida
- Thane
OTHER CITIES
- Agra
- Bhiwadi
- Bhubaneswar
- Bhopal
- Chandigarh
- Coimbatore
- Dehradun
- Faridabad
- Ghaziabad
- Haridwar
- Hyderabad
- Indore
- Jaipur
- Kochi
- Lucknow
- Ludhiana
- Nashik
- Nagpur
- Surat
- Vadodara
- Buy

-
Browse Properties for sale in Noida
-
- Rent

-
Browse Rental Properties in Noida
-
- Projects

-
Popular Localites for Real Estate Projects in Noida
-
- Agents

-
Popular Localities for Real Estate Agents in Noida
-
- Services

-
Real Estate Services in Noida
-
- Post Property Free
-

-
Contact Us
Request a Call BackTo share your queries. Click here!
-
-
 Sign In
Sign In
Join FreeMy RealEstateIndia
-
- Home
- Residential Projects in Noida
- Residential Projects in Sector 1 Noida
- Patel Neo Town in Sector 1 Noida
Patel Neo Town
Sector 1 Noida
Patel Neo Town Flats / Apartments-

Property Type
Flats / Apartments
-

Configuration
1, 2, 3, 4 BHK
-

Area of Flats / Apartments
590 - 2280 Sq.ft.
-

Possession
Oct 2023
-

Possession Status
Upcoming Projects
RERA STATUSDisclaimer
All the information displayed is as posted by the User and displayed on the website for informational purposes only. RealEstateIndia makes no representations and warranties of any kind, whether expressed or implied, for the Services and in relation to the accuracy or quality of any information transmitted or obtained at RealEstateIndia.com. You are hereby strongly advised to verify all information including visiting the relevant RERA website before taking any decision based on the contents displayed on the website.
...Read More Read Less Download Payment Plan & Price List of Patel Neo TownDownload
Download Payment Plan & Price List of Patel Neo TownDownloadUnit Configuration
View More View LessUnit Type Area Price (in ) 1 BHK 590 Sq.ft. (Built Up) Call for Price2 BHK 930 Sq.ft. (Built Up) Call for Price3 BHK 1150 Sq.ft. (Built Up) Call for Price4 BHK 2280 Sq.ft. (Built Up) Call for Price
About Patel Neo Town
Patel launches one of the benchmark project neo city at noida extension. It will consist 2 & 3BHK premium flats with innovative project layout and good flat layout. Possession of the 1st phase will be ...read more
About Patel Neo Town
Patel launches one of the benchmark project neo city at noida extension. It will consist 2 & 3BHK premium flats with innovative project layout and good flat layout. Possession of the 1st phase will be in 18 months. All flats will be park facing and project will be constructed by using new technology like walls will also be o concrete no brick will be used in it.
Few Important Things About This Project :- Total plot size is 96,000 sq meter
- Total flats will be approx. 2600
- Possession time will be 18 months
- Penalty will start from 24 months
- Transfer charges are Rs 50 /sq ft and one can transfer flat after paying 50% payment
Specifications
StructureStructure : Earthquake resistance RCC frame structure as perSeismic Zone - V with latest formwork technique Living / DiningWall Finish : OBD paintFlooring : Vitrified TilesCeiling : OBD pain ...read more
- Structure
Structure : Earthquake resistance RCC frame structure as per
Seismic Zone - V with latest formwork technique - Living / Dining
Wall Finish : OBD paint
Flooring : Vitrified Tiles
Ceiling : OBD paint
Fittings : Wooden / Ply door frame with flush door - Master Bedroom
Wall Finish : OBD paint
Flooring : Wooden Laminated
Ceiling : OBD paint
Fittings : Wooden / Ply door frame with flush door - Other Bedroom
Wall Finish : OBD paint
Flooring : Vitrified Tiles
Ceiling : OBD paint
Fittings : Wooden / Ply door frame with flush door - Kitchen
Wall Finish : Ceramic Tiles 2' above working counter
Flooring : Anti Skid Ceramic Tiles
Ceiling : OBD paint
Fittings : Granite Counter, woodwork below the counter, SS Sink with Drainboard - Toilet (Master Bedroom)
Wall Finish : Ceramic tiles in Dado upto 7' high
Flooring : Anti Skid Ceramic Tiles
Ceiling : OBD paint
Fittings : White sanitaryware with EWC, CP fittings & mirror - Toilet (Other Bedroom)
Wall Finish : Ceramic tiles in Dado upto 7' high
Flooring : Anti Skid Ceramic Tiles
Ceiling : OBD paint
Fittings : White sanitaryware with EWC, CP fittings & mirror - Servant Room / Utility / Study Room
Wall Finish : Ceramic tiles in Dado upto 7' high
Flooring : Anti Skid Ceramic Tiles
Ceiling : OBD paint
Fittings : Wooden / Ply door frame with flush door - External Facade Finish
Wall Finish : Superior Texture Finish waterproof paint - Others
Balconies : Anti Skid Ceramic Tiles, External Paint
External Door & windows : Aluminium Powder Coated / UPVC
Electrical : Copper wire in PVC conduit with MCB supported circuit with adequate number of power points & lights points in ceiling
Power Back Up : 2BHK - 2 KVA, 3BHK - 3 KVA, 4BHK - 4 KVA
Lobbies / corridor : Terrazzo / Marble Stone flooring, OBD paint with 4' dado at entrance - Staircase : Granite Tile flooring upto First Floor, Kota Stone flooring, Dry Distemper paint
- Telephone : One landline connection having intercom facility, provision for telphone points in Living / Drawing & all bedroom
TV : Provision for TV points in Living / Drawing & all bedroom
Variation in Area : ± 5% - Security System : Secured gated community with Intercom, CCTV at Entrance Lobby at Ground Floor.
Amenities
-

RO Water System
-

Play Area
-

Reserved Parking
-

Swimming Pool
-

Water Storage
-

Effluent Treatment
Image Gallery of this Project
Location Map of Patel Neo Town
About Patel Engineering Ltd.
Patel Engineering Ltd. is an infrastructure company engaged in civil construction. The Company's projects include heavy construction, earth and rock excavations, housing complexes, building projects, ...Read moreAbout Patel Engineering Ltd.
Patel Engineering Ltd. is an infrastructure company engaged in civil construction. The Company's projects include heavy construction, earth and rock excavations, housing complexes, building projects, dams, tunnels, bridges, refineries, factories, steel projects, thermal and hydro power house, pre-stressed and pre-cast concrete, marine works, and public health works.
Patel Estate, Jogeshwari (W), Jogeshwari, Mumbai, Maharashtra
Other Projects of this Builder
 Pan Oasis
Pan OasisFrequently asked questions
-
Where is Patel Engineering Ltd. Located?
Patel Engineering Ltd. is located in Sector 1 Noida.
-
What type of property can I find in Patel Engineering Ltd.?
You can easily find 1 BHK, 2 BHK, 3 BHK, 4 BHK apartments in Patel Engineering Ltd..
-
What is the size of 1 BHK apartment in Patel Engineering Ltd.?
The approximate size of a 1 BHK apartment here is 590 Sq.ft.
-
What is the size of 2 BHK apartment in Patel Engineering Ltd.?
The approximate size of a 2 BHK apartment here is 930 Sq.ft.
-
What is the size of 3 BHK apartment in Patel Engineering Ltd.?
The approximate size of a 3 BHK apartment here is 1150 Sq.ft.
-
What is the size of 4 BHK apartment in Patel Engineering Ltd.?
The approximate size of a 4 BHK apartment here is 2280 Sq.ft.
-
By when can I gain possession of property in Patel Engineering Ltd.?
You can get complete possession of your property here by Oct 2023.
Patel Neo Town Get Best Offer on this Project
Similar Projects










Similar Searches
-
Properties for Sale in Sector 1 Noida
-
Property for sale in Sector 1 Noida by Budget
Note: Being an Intermediary, the role of RealEstateIndia.Com is limited to provide an online platform that is acting in the capacity of a search engine or advertising agency only, for the Users to showcase their property related information and interact for sale and buying purposes. The Users displaying their properties / projects for sale are solely... Note: Being an Intermediary, the role of RealEstateIndia.Com is limited to provide an online platform that is acting in the capacity of a search engine or advertising agency only, for the Users to showcase their property related information and interact for sale and buying purposes. The Users displaying their properties / projects for sale are solely responsible for the posted contents including the RERA compliance. The Users would be responsible for all necessary verifications prior to any transaction(s). We do not guarantee, control, be party in manner to any of the Users and shall neither be responsible nor liable for any disputes / damages / disagreements arising from any transactions read more
-
Property for Sale
- Real estate in Delhi
- Real estate in Mumbai
- Real estate in Gurgaon
- Real estate in Bangalore
- Real estate in Pune
- Real estate in Noida
- Real estate in Lucknow
- Real estate in Ghaziabad
- Real estate in Navi Mumbai
- Real estate in Greater Noida
- Real estate in Chennai
- Real estate in Thane
- Real estate in Ahmedabad
- Real estate in Jaipur
- Real estate in Hyderabad
-
Flats for Sale
-
Flats for Rent
- Flats for Rent in Delhi
- Flats for Rent in Mumbai
- Flats for Rent in Gurgaon
- Flats for Rent in Bangalore
- Flats for Rent in Pune
- Flats for Rent in Noida
- Flats for Rent in Lucknow
- Flats for Rent in Ghaziabad
- Flats for Rent in Navi Mumbai
- Flats for Rent in Greater Noida
- Flats for Rent in Chennai
- Flats for Rent in Thane
- Flats for Rent in Ahmedabad
- Flats for Rent in Jaipur
- Flats for Rent in Hyderabad
-
New Projects
- New Projects in Delhi
- New Projects in Mumbai
- New Projects in Gurgaon
- New Projects in Bangalore
- New Projects in Pune
- New Projects in Noida
- New Projects in Lucknow
- New Projects in Ghaziabad
- New Projects in Navi Mumbai
- New Projects in Greater Noida
- New Projects in Chennai
- New Projects in Thane
- New Projects in Ahmedabad
- New Projects in Jaipur
- New Projects in Hyderabad
-







