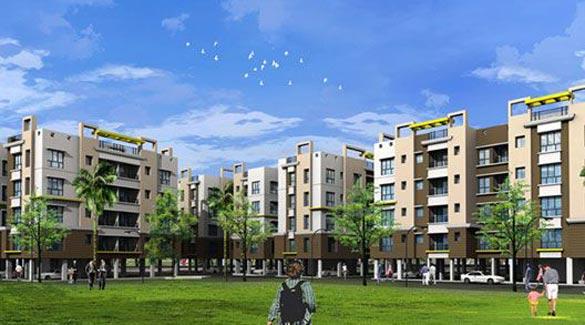-


-
-
 Kolkata
Kolkata
-
Search from Over 2500 Cities - All India
POPULAR CITIES
- New Delhi
- Mumbai
- Gurgaon
- Noida
- Bangalore
- Ahmedabad
- Navi Mumbai
- Kolkata
- Chennai
- Pune
- Greater Noida
- Thane
OTHER CITIES
- Agra
- Bhiwadi
- Bhubaneswar
- Bhopal
- Chandigarh
- Coimbatore
- Dehradun
- Faridabad
- Ghaziabad
- Haridwar
- Hyderabad
- Indore
- Jaipur
- Kochi
- Lucknow
- Ludhiana
- Nashik
- Nagpur
- Surat
- Vadodara
- Buy

-
Browse Properties for sale in Kolkata
-
- Rent

- Projects

-
Popular Localites for Real Estate Projects in Kolkata
-
- Agents

-
Popular Localities for Real Estate Agents in Kolkata
-
- Services

-
Real Estate Services in Kolkata
-
- Post Property Free
-

-
Contact Us
Request a Call BackTo share your queries. Click here!
-
-
 Sign In
Sign In
Join FreeMy RealEstateIndia
-
- Home
- Residential Projects in Kolkata
- Residential Projects in Birati Kolkata
- Parvati Garden in Birati Kolkata
Parvati Garden
Birati, Kolkata
35 Lac Onwards Flats / ApartmentsParvati Garden 35 Lac (Onwards) Flats / Apartments-

Property Type
Flats / Apartments
-

Configuration
2, 3 BHK
-

Area of Flats / Apartments
910 - 1245 Sq.ft.
-

Pricing
35 Lac
-

Possession Status
Ongoing Projects
RERA STATUS Not Available Website:
Disclaimer
All the information displayed is as posted by the User and displayed on the website for informational purposes only. RealEstateIndia makes no representations and warranties of any kind, whether expressed or implied, for the Services and in relation to the accuracy or quality of any information transmitted or obtained at RealEstateIndia.com. You are hereby strongly advised to verify all information including visiting the relevant RERA website before taking any decision based on the contents displayed on the website.
...Read More Read LessUnit Configuration
View More View LessUnit Type Area Price (in ) 2 BHK+2T 910 Sq.ft. (Built Up) Call for Price2 BHK+2T 930 Sq.ft. (Built Up) Call for Price3 BHK+3T 1089 Sq.ft. (Built Up) 35 Lac3 BHK 1245 Sq.ft. (Built Up) Call for Price
About Parvati Garden
Parvati Garden is an epitome of lavish space covered by nature with 60% open area. The elegant and spacious apartments open into lush landscaped lawns and playground. Birati- the face of evolving West ...read more
About Parvati Garden
Parvati Garden is an epitome of lavish space covered by nature with 60% open area. The elegant and spacious apartments open into lush landscaped lawns and playground.
Birati- the face of evolving West Bengal. A suburban that’s fast adopting attribute and utility of global standards to achieve a contemporary modren lifestyle. A symbol of novelty connecting to the heart of the new Kolkata mega city. A place where pollution is still an alien concept and freshness is your constant compatriot. Come, discover how the modern urban life and nature walk together, here, at Parvati Garden.
Specifications
Structure RCC frame on concrete piles Flooring Living/Dining Area – Vitrified tiles Florring Bedroom – Ceramic tiles Flooring Walls Interior walls with Plaster of Paris punning Walls ...read more
Structure
- RCC frame on concrete piles
Flooring
- Living/Dining Area – Vitrified tiles Florring
- Bedroom – Ceramic tiles Flooring
Walls
- Interior walls with Plaster of Paris punning Walls
Doors and Windows
- Sal wood door frame
- Phenol bonded & ISI mark flush doors
- Laminated entrance door fit with night latch and hatch bolt
- Tower bolt and door stopper for all doors
- Standard section aluminium sliding window with glass insert in each shutter
Kitchen
- Granite top cooking platform with stainless steel sink
- Ceramic tiles up to 2 ft. height above the cooking platform
Toilets
- Design Ceramic tiles on walls up to door height
- Matching ceramic tiles on flooring
- Coloured Sanitary ware of reputed make
- Sleek CP fittings of Essco/Havell’s or equivalent make
Electrical Wiring & fittings
- Concealed wiring all around the flat with copper conductor
- Adequate lighting and power points in all the areas
- Telephone points in living room and bedrooms
- Wiring for DTH television network with connections in living room and master bedrooms
Power
- Total backup of power for common areas and services
- One Watt of backup power for every two sq. ft. built up area of every apartment
Water
- Huge storage tank and several deep tube wells
- Technologically advanced water filtration plant to ensure pure and safe water for all residents
Car Parking
- Covered car parking for every flat
Amenities
-

Club House
-

Gymnasium
-

Lift
-

Maintenance Staff
-

Power Backup
-

Park
Location Map of Parvati Garden
About Eeshan Homes
At Eeshan Homes , we believe firmly in building successful relationships. Our clients have high expectations, because we deliver results. In a world so consumed by change, Eeshan Homes remains prepare ...Read moreAbout Eeshan Homes
At Eeshan Homes , we believe firmly in building successful relationships. Our clients have high expectations, because we deliver results. In a world so consumed by change, Eeshan Homes remains prepared and able to adapt to current business and local market conditions. Confidence is key in any real estate relationship, and Eeshan Homes provides its clients with a certainty of trust. The firm specializes in the Eastern India and with first home buyers. Eeshan Homes success is predicated on its inventory and range of services.
14 Chinar Park, 3rd Floor, Rajarhat, Kolkata, West Bengal
Other Projects of this Builder
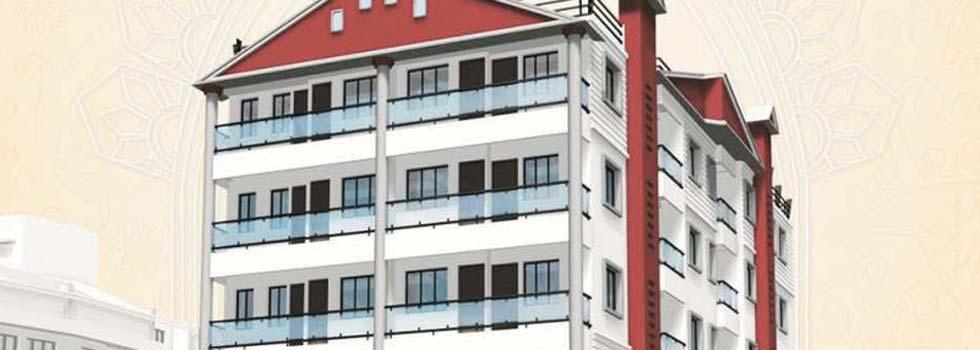 Rajtilak
Rajtilak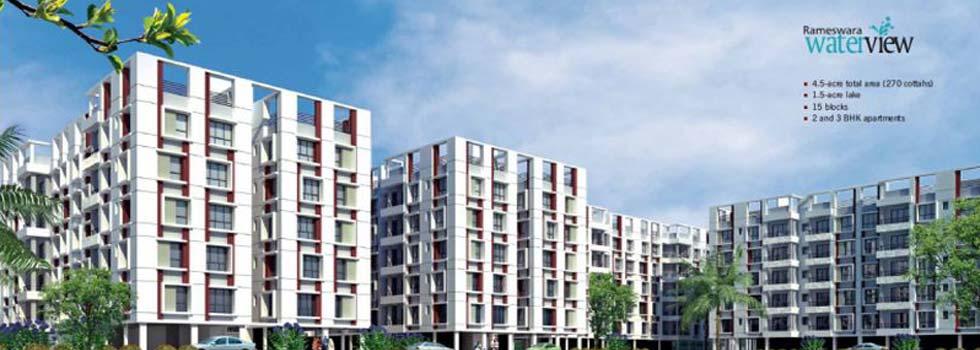 Rameswara Waterview
Rameswara Waterview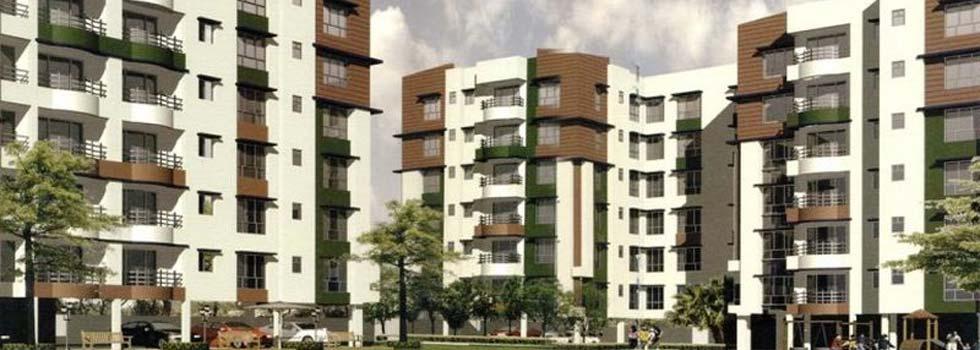 Dream Residency
Dream Residency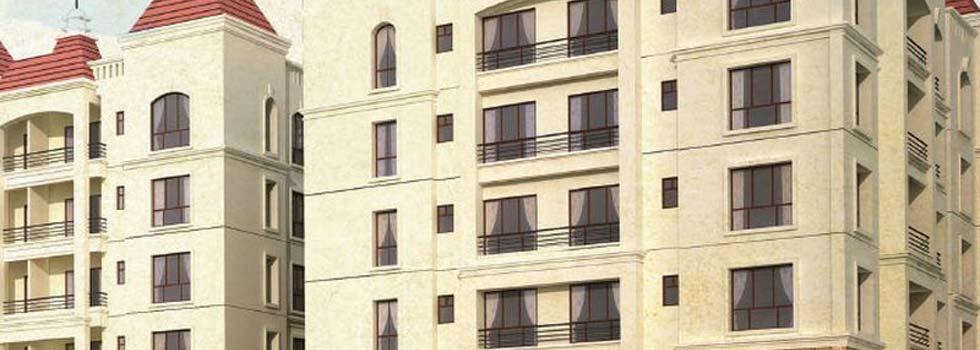 Dream Palazzo
Dream Palazzo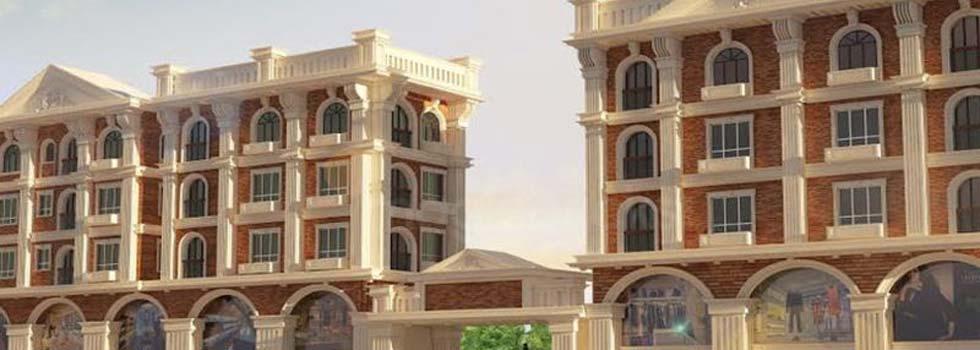 Jamidari
Jamidari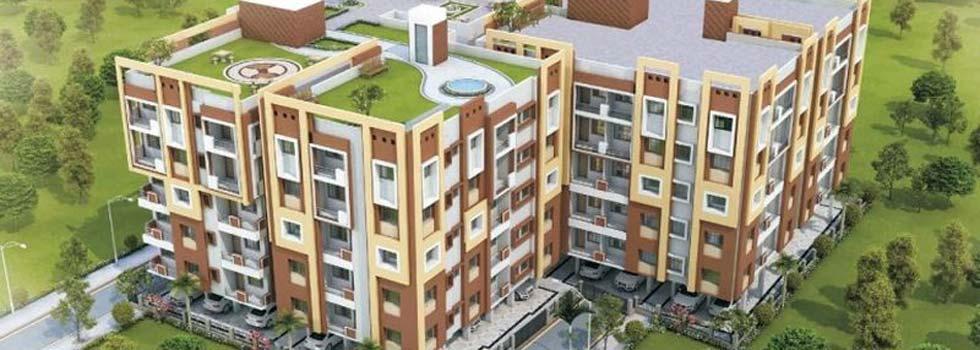 Royal Residency
Royal Residency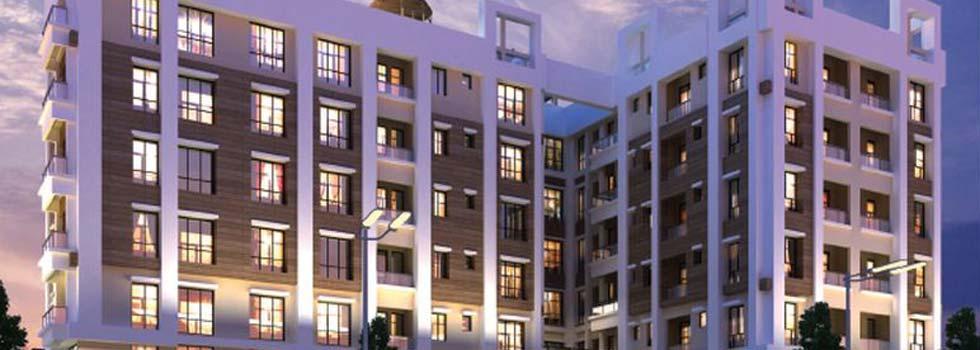 Green Heights
Green Heights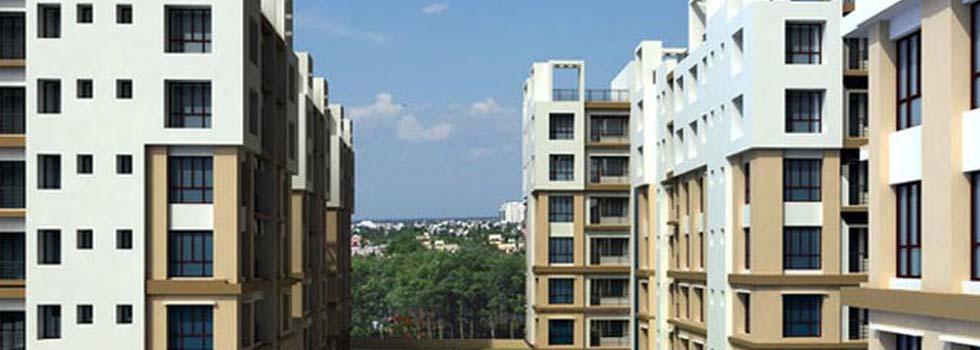 Skyline
Skyline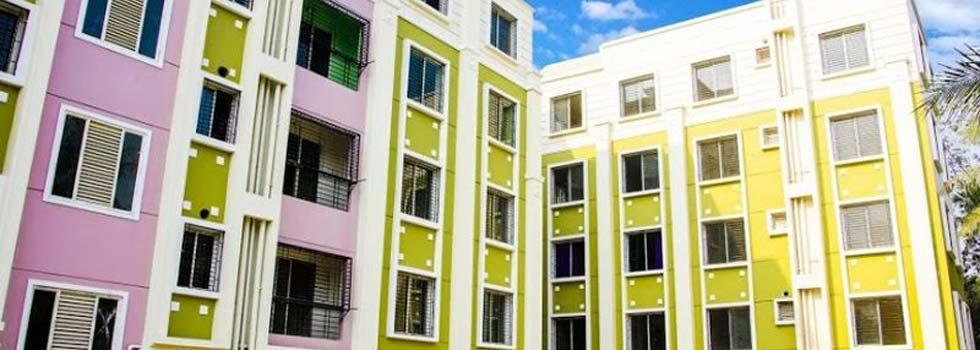 Sapphire Garden
Sapphire Garden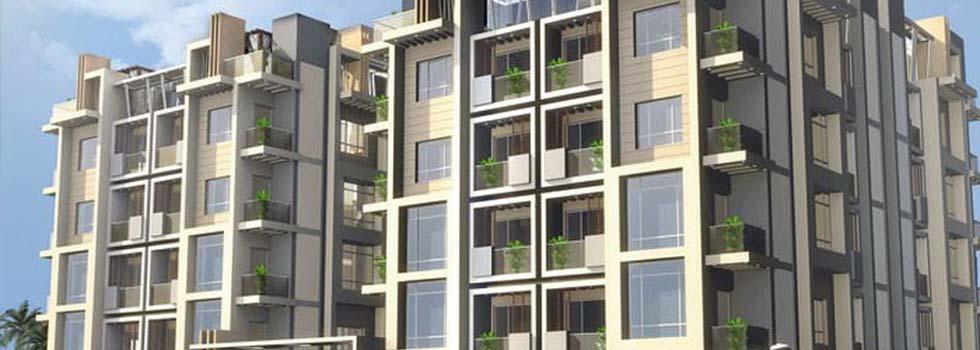 Maple Wood
Maple WoodFrequently asked questions
-
Where is Eeshan Homes Located?
Eeshan Homes is located in Birati, Kolkata.
-
What type of property can I find in Eeshan Homes?
You can easily find 2 BHK, 3 BHK apartments in Eeshan Homes.
-
What is the size of 2 BHK apartment in Eeshan Homes?
The approximate size of a 2 BHK apartment here are 910 Sq.ft., 930 Sq.ft.
-
What is the size of 3 BHK apartment in Eeshan Homes?
The approximate size of a 3 BHK apartment here are 1089 Sq.ft., 1245 Sq.ft.
-
What is the starting price of an apartment in Eeshan Homes?
You can find an apartment in Eeshan Homes at a starting price of 35 Lac.
Parvati Garden Get Best Offer on this Project
Similar Projects










Similar Searches
-
Properties for Sale in Birati, Kolkata
-
Properties for Rent in Birati, Kolkata
-
Property for sale in Birati, Kolkata by Budget
Note: Being an Intermediary, the role of RealEstateIndia.Com is limited to provide an online platform that is acting in the capacity of a search engine or advertising agency only, for the Users to showcase their property related information and interact for sale and buying purposes. The Users displaying their properties / projects for sale are solely... Note: Being an Intermediary, the role of RealEstateIndia.Com is limited to provide an online platform that is acting in the capacity of a search engine or advertising agency only, for the Users to showcase their property related information and interact for sale and buying purposes. The Users displaying their properties / projects for sale are solely responsible for the posted contents including the RERA compliance. The Users would be responsible for all necessary verifications prior to any transaction(s). We do not guarantee, control, be party in manner to any of the Users and shall neither be responsible nor liable for any disputes / damages / disagreements arising from any transactions read more
-
Property for Sale
- Real estate in Delhi
- Real estate in Mumbai
- Real estate in Gurgaon
- Real estate in Bangalore
- Real estate in Pune
- Real estate in Noida
- Real estate in Lucknow
- Real estate in Ghaziabad
- Real estate in Navi Mumbai
- Real estate in Greater Noida
- Real estate in Chennai
- Real estate in Thane
- Real estate in Ahmedabad
- Real estate in Jaipur
- Real estate in Hyderabad
-
Flats for Sale
-
Flats for Rent
- Flats for Rent in Delhi
- Flats for Rent in Mumbai
- Flats for Rent in Gurgaon
- Flats for Rent in Bangalore
- Flats for Rent in Pune
- Flats for Rent in Noida
- Flats for Rent in Lucknow
- Flats for Rent in Ghaziabad
- Flats for Rent in Navi Mumbai
- Flats for Rent in Greater Noida
- Flats for Rent in Chennai
- Flats for Rent in Thane
- Flats for Rent in Ahmedabad
- Flats for Rent in Jaipur
- Flats for Rent in Hyderabad
-
New Projects
- New Projects in Delhi
- New Projects in Mumbai
- New Projects in Gurgaon
- New Projects in Bangalore
- New Projects in Pune
- New Projects in Noida
- New Projects in Lucknow
- New Projects in Ghaziabad
- New Projects in Navi Mumbai
- New Projects in Greater Noida
- New Projects in Chennai
- New Projects in Thane
- New Projects in Ahmedabad
- New Projects in Jaipur
- New Projects in Hyderabad
-
