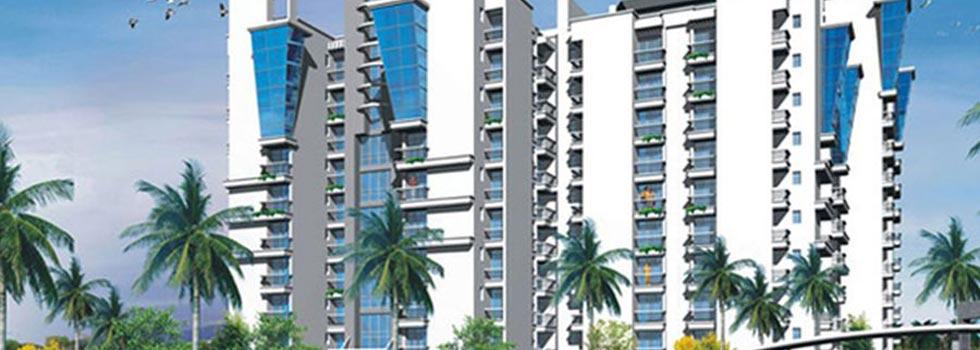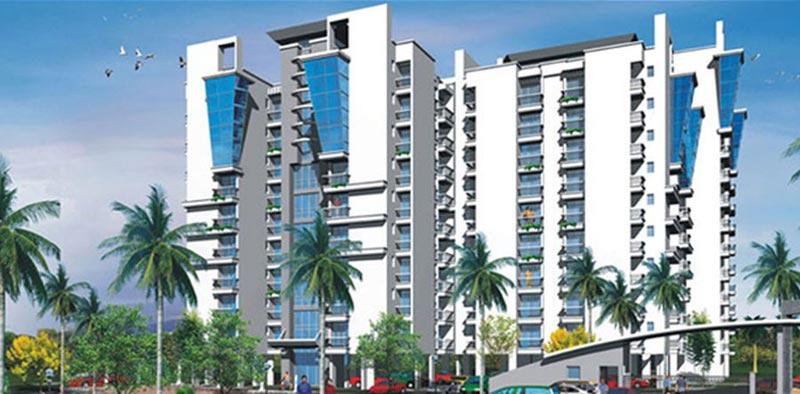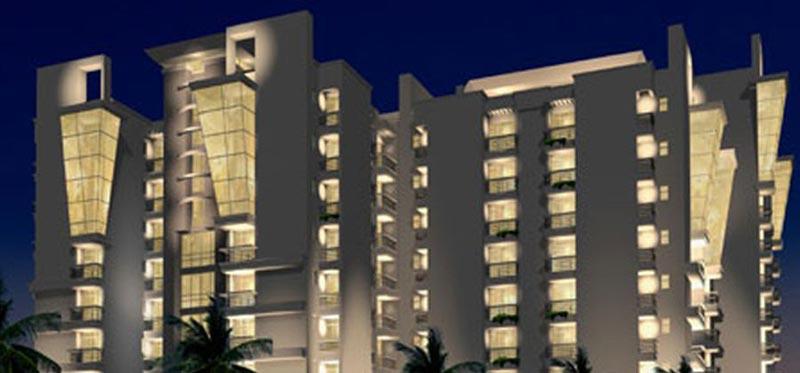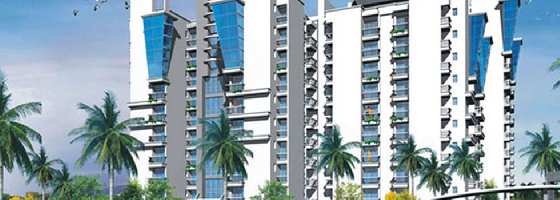-


-
-
 Ghaziabad
Ghaziabad
-
Search from Over 2500 Cities - All India
POPULAR CITIES
- New Delhi
- Mumbai
- Gurgaon
- Noida
- Bangalore
- Ahmedabad
- Navi Mumbai
- Kolkata
- Chennai
- Pune
- Greater Noida
- Thane
OTHER CITIES
- Agra
- Bhiwadi
- Bhubaneswar
- Bhopal
- Chandigarh
- Coimbatore
- Dehradun
- Faridabad
- Ghaziabad
- Haridwar
- Hyderabad
- Indore
- Jaipur
- Kochi
- Lucknow
- Ludhiana
- Nashik
- Nagpur
- Surat
- Vadodara
- Buy

-
Browse Properties for sale in Ghaziabad
-
- Rent

- Projects

-
Popular Localites for Real Estate Projects in Ghaziabad
-
- Agents

-
Popular Localities for Real Estate Agents in Ghaziabad
-
- Services

-
Real Estate Services in Ghaziabad
-
- Post Property Free
-

-
Contact Us
Request a Call BackTo share your queries. Click here!
-
-
 Sign In
Sign In
Join FreeMy RealEstateIndia
-
- Home
- Residential Projects in Ghaziabad
- Residential Projects in Mohan Nagar Ghaziabad
- Parsvnath Sterling in Mohan Nagar Ghaziabad

Parsvnath Sterling
Mohan Nagar, Ghaziabad
Parsvnath Sterling Flats / Apartments-

Property Type
Flats / Apartments
-

Configuration
2, 3 BHK
-

Area of Flats / Apartments
1090 - 1620 Sq.ft.
-

Possession Status
Ongoing Projects
RERA STATUSDisclaimer
All the information displayed is as posted by the User and displayed on the website for informational purposes only. RealEstateIndia makes no representations and warranties of any kind, whether expressed or implied, for the Services and in relation to the accuracy or quality of any information transmitted or obtained at RealEstateIndia.com. You are hereby strongly advised to verify all information including visiting the relevant RERA website before taking any decision based on the contents displayed on the website.
...Read More Read LessSellers you may contact for more details
Properties in Parsvnath Sterling
- Buy
- Rent
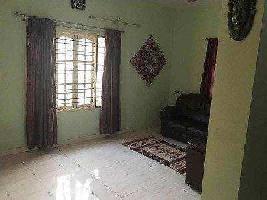 Shiv Shakti PropertiesContact
Shiv Shakti PropertiesContactG. T. Road, Ghaziabad
Unit Configuration
Unit Type Area Price (in ) 2 BHK 1090 Sq.ft. (Built Up) Call for Price3 BHK 1620 Sq.ft. (Built Up) Call for PriceFloor Plan
About Parsvnath Sterling
Parsvnath brings to the people living East of Delhi, a fabulous choice of ultra-modern lifestyle, minutes away from Shahdara and in close to upcoming Metro railway station. Welcome to Parsvnath Sterli ...read more
About Parsvnath Sterling
Parsvnath brings to the people living East of Delhi, a fabulous choice of ultra-modern lifestyle, minutes away from Shahdara and in close to upcoming Metro railway station. Welcome to Parsvnath Sterling that is located at Delhi-Ghaziabad Road and offers excellent connectivity with Delhi. With fully developed socio-economic infrastructure in the neighborhood, it is an excellent choice of affordable lifestyle.
Enticing Landscape
Parsvnath Sterling, Ghaziabad has been designed in keeping with the contemporary requirements of nuclear families and offers an amalgam of preferred contemporary amenities. The complex will have lavish landscaping, excellent approach and dedicated places for fun and entertainment. Parsvnath Sterling, Ghaziabad will offer its residents an exquisitely designed club which will unfold a rollicking ambience of organizing social get togethers. The Club will also be a place for health fitness adding zing to the life of privileged residents of Parsvnath Sterling..Specifications
Flooring Vitrified tiles flooring in drawing/dining room. Non-skid tiles flooring in bathrooms and kitchen. Decorative marble stone/tile flooring in passage. laminated wooden flooring in master bedro ...read more
Flooring
- Vitrified tiles flooring in drawing/dining room.
- Non-skid tiles flooring in bathrooms and kitchen.
- Decorative marble stone/tile flooring in passage.
- laminated wooden flooring in master bedroom and vitrified tiles in other bedroom.
Doors & Windows
- Aluminum/hardware with glass shutter or equivalent.
- All doors to be flush door of 35 mm and main teak wood entrance door to be paneled with both sides duly polished.
Hardware
- Shutter hinges in brass. All other hardware in brass
- All doors expect those in bathrooms and kitchen to be provided with a mortise lock.
Bathrooms
- Glazed tiles up to ceiling with towel rail, etc
- Single level branded chrome plated fixtures. Mirror of appropriate size in all bathrooms
- Provisions of hot and cold water pipes, colored sanitary/chinaware of branded make such as Hindustan/ Parry/ Cera or equivalent.
Electrical Work
- Electrical work with copper wires in concealed PVC conduits.
- Provision shall be made for sufficient lighting and power points.
- Switches and sockets, telephone and TV points in each bedroom, drawing/ dining.
External Finish
- Textured finish
Image Gallery of this Project
Location Map of Parsvnath Sterling
About Parsvnath Developers Ltd.
Our company is a professional entity in the real estate sector. We are a recognized builder in the city. With a full-fledged team of construction experts, we’ve successfully constructed and rebuild ...Read moreAbout Parsvnath Developers Ltd.
Our company is a professional entity in the real estate sector. We are a recognized builder in the city. With a full-fledged team of construction experts, we’ve successfully constructed and rebuild many properties in the real estate sector. Whether it is a commercial property or residential building, we render equal services at pocket-friendly market rates. Approach us now!
6th Floor, Arunachal Building 19, Barakhamba Road, Barakhamba Road, DelhiOther Projects of this Builder
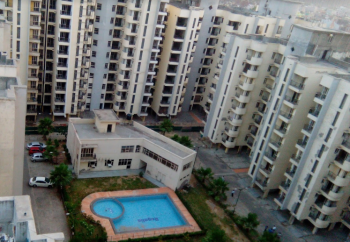 Parsvnath Regalia
Parsvnath RegaliaFrequently asked questions
-
Where is Parsvnath Developers Ltd. Located?
Parsvnath Developers Ltd. is located in Mohan Nagar, Ghaziabad.
-
What type of property can I find in Parsvnath Developers Ltd.?
You can easily find 2 BHK, 3 BHK apartments in Parsvnath Developers Ltd..
-
What is the size of 2 BHK apartment in Parsvnath Developers Ltd.?
The approximate size of a 2 BHK apartment here is 1090 Sq.ft.
-
What is the size of 3 BHK apartment in Parsvnath Developers Ltd.?
The approximate size of a 3 BHK apartment here is 1620 Sq.ft.
Parsvnath Sterling Get Best Offer on this Project
Similar Projects










Similar Searches
-
Properties for Sale in Mohan Nagar, Ghaziabad
-
Properties for Rent in Mohan Nagar, Ghaziabad
-
Property for sale in Mohan Nagar, Ghaziabad by Budget
Note: Being an Intermediary, the role of RealEstateIndia.Com is limited to provide an online platform that is acting in the capacity of a search engine or advertising agency only, for the Users to showcase their property related information and interact for sale and buying purposes. The Users displaying their properties / projects for sale are solely... Note: Being an Intermediary, the role of RealEstateIndia.Com is limited to provide an online platform that is acting in the capacity of a search engine or advertising agency only, for the Users to showcase their property related information and interact for sale and buying purposes. The Users displaying their properties / projects for sale are solely responsible for the posted contents including the RERA compliance. The Users would be responsible for all necessary verifications prior to any transaction(s). We do not guarantee, control, be party in manner to any of the Users and shall neither be responsible nor liable for any disputes / damages / disagreements arising from any transactions read more
-
Property for Sale
- Real estate in Delhi
- Real estate in Mumbai
- Real estate in Gurgaon
- Real estate in Bangalore
- Real estate in Pune
- Real estate in Noida
- Real estate in Lucknow
- Real estate in Ghaziabad
- Real estate in Navi Mumbai
- Real estate in Greater Noida
- Real estate in Chennai
- Real estate in Thane
- Real estate in Ahmedabad
- Real estate in Jaipur
- Real estate in Hyderabad
-
Flats for Sale
-
Flats for Rent
- Flats for Rent in Delhi
- Flats for Rent in Mumbai
- Flats for Rent in Gurgaon
- Flats for Rent in Bangalore
- Flats for Rent in Pune
- Flats for Rent in Noida
- Flats for Rent in Lucknow
- Flats for Rent in Ghaziabad
- Flats for Rent in Navi Mumbai
- Flats for Rent in Greater Noida
- Flats for Rent in Chennai
- Flats for Rent in Thane
- Flats for Rent in Ahmedabad
- Flats for Rent in Jaipur
- Flats for Rent in Hyderabad
-
New Projects
- New Projects in Delhi
- New Projects in Mumbai
- New Projects in Gurgaon
- New Projects in Bangalore
- New Projects in Pune
- New Projects in Noida
- New Projects in Lucknow
- New Projects in Ghaziabad
- New Projects in Navi Mumbai
- New Projects in Greater Noida
- New Projects in Chennai
- New Projects in Thane
- New Projects in Ahmedabad
- New Projects in Jaipur
- New Projects in Hyderabad
-
