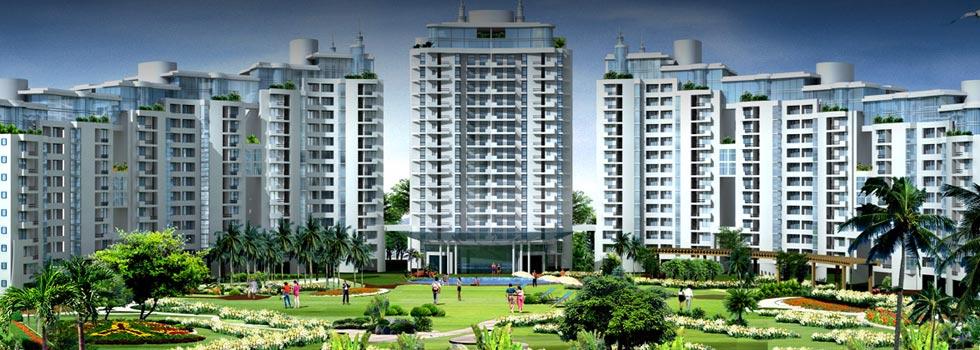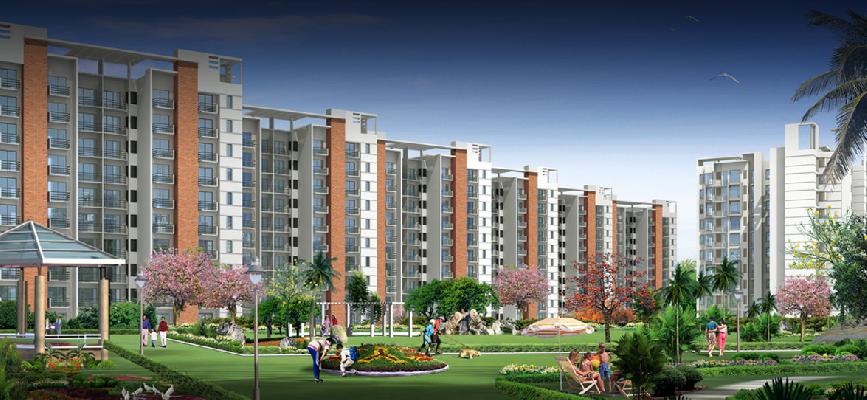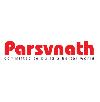-


-
-
 Lucknow
Lucknow
-
Search from Over 2500 Cities - All India
POPULAR CITIES
- New Delhi
- Mumbai
- Gurgaon
- Noida
- Bangalore
- Ahmedabad
- Navi Mumbai
- Kolkata
- Chennai
- Pune
- Greater Noida
- Thane
OTHER CITIES
- Agra
- Bhiwadi
- Bhubaneswar
- Bhopal
- Chandigarh
- Coimbatore
- Dehradun
- Faridabad
- Ghaziabad
- Haridwar
- Hyderabad
- Indore
- Jaipur
- Kochi
- Lucknow
- Ludhiana
- Nashik
- Nagpur
- Surat
- Vadodara
- Buy

-
Browse Properties for sale in Lucknow
-
- Rent

-
Browse Rental Properties in Lucknow
-
- Projects

-
Popular Localites for Real Estate Projects in Lucknow
-
- Agents

-
Popular Localities for Real Estate Agents in Lucknow
-
- Services

-
Real Estate Services in Lucknow
-
- Post Property Free
-

-
Contact Us
Request a Call BackTo share your queries. Click here!
-
-
 Sign In
Sign In
Join FreeMy RealEstateIndia
-
- Home
- Residential Projects in Lucknow
- Residential Projects in Uattardhona Lucknow
- Parsvnath Royale Floors in Uattardhona Lucknow
Parsvnath Royale Floors
Uattardhona, Lucknow
Parsvnath Royale Floors Flats / Apartments-

Property Type
Flats / Apartments
-

Configuration
2, 3, 4 BHK
-

Area of Flats / Apartments
900 - 1665 Sq.ft.
-

Possession
Nov 2014
-

Total Units
1422 units
-

Launch Date
May 2010
-

Possession Status
Completed Projects
RERA STATUSDisclaimer
All the information displayed is as posted by the User and displayed on the website for informational purposes only. RealEstateIndia makes no representations and warranties of any kind, whether expressed or implied, for the Services and in relation to the accuracy or quality of any information transmitted or obtained at RealEstateIndia.com. You are hereby strongly advised to verify all information including visiting the relevant RERA website before taking any decision based on the contents displayed on the website.
...Read More Read LessUnit Configuration
View More View LessUnit Type Area Price (in ) 2 BHK+2T 900 Sq.ft. (Built Up) Call for Price3 BHK+3T 1135 Sq.ft. (Built Up) Call for Price3 BHK+3T 1435 Sq.ft. (Built Up) Call for Price4 BHK+3T 1665 Sq.ft. (Built Up) Call for Price
About Parsvnath Royale Floors
Parsvnath Developers Limited (PDL), India’s leading Real Estate Company with pan India presence having diversified portfolio performed Bhoomi Pujan and announced the launch of Parsvnath Royale Floor ...read more
About Parsvnath Royale Floors
Parsvnath Developers Limited (PDL), India’s leading Real Estate Company with pan India presence having diversified portfolio performed Bhoomi Pujan and announced the launch of Parsvnath Royale Floors, an Independent Floors in Parsvnath City, Lucknow.
Parsvnath Royale Floors is strategically located on main Faizabad road, Lucknow which is a part of an integrated township namely Parsvnath City. The project comprising of 510 units is having over 6 Lacs sq.ft. area. The project offers four BHK units having saleable area of 1665 sq.ft, three BHK units having a saleable area of 1435 sq.ft.- 1135 sq.ft and two BHK units having a saleable area of 900 sq.ft. The offering of the independent floors comes in the affordable price range starting from Rs. 13.95 Lacs to Rs. 27.50 Lacs.
The total realization for the project is approximately Rs 100 crores which would be realized over a period of two years. The project is scheduled to be complete with in a period of two years from the date of commencement of construction work.
Specifications
-
Walls
- Exterior Texture Paint
- Kitchen Glazed Tiles Dado up to 2 Feet Height Above Platform
- Toilets Glazed Tiles Dado up to 7 Feet Height Above Platform
- Interior Oil Bound Distemper
-
Others
- Windows Powder Coated Aluminium Sliding
- Wiring Concealed Copper Wiring
- Frame Structure RCC Frame
-
Flooring
- Master Bedroom Vitrified Tiles
- Toilets Anti Skid Tiles
- Living/Dining Vitrified Tiles
- Balcony Anti Skid Tiles
- Kitchen Vitrified Tiles
- Other Bedroom Vitrified Tiles
-
Fittings
- Kitchen Granite Platform with Stainless Steel Sink
- Toilets ISI Branded Chromium Plated Tap
-
Doors
- Internal Elegant Door
Amenities
-

Gymnasium
-

Indoor Games
-

Jogging and Strolling Tracks
-

Kids Play Area
-

Landspace Garden
-

Maintenance Staff
Location Map of Parsvnath Royale Floors
About Parsvnath Developers Ltd.
We are an prominent Builder & Developer that provides end to end market solutions to clients with client satisfaction. Our team use premium quality raw materials and cutting edge technology in their b ...Read more6th Floor, Arunachal Building 19, Barakhamba Road,, Delhi
Other Projects of this Builder
 Parsvanath Planet3/4 BHK ApartmentVibhav Khand 1, Gomti Nagar, Lucknow63.65 Lac-77.90 Lac1675-2050 /Sq.ft.3, 4 BHK Apartment
Parsvanath Planet3/4 BHK ApartmentVibhav Khand 1, Gomti Nagar, Lucknow63.65 Lac-77.90 Lac1675-2050 /Sq.ft.3, 4 BHK ApartmentFrequently asked questions
-
Where is Parsvnath Developers Ltd. Located?
Parsvnath Developers Ltd. is located in Uattardhona, Lucknow.
-
What type of property can I find in Parsvnath Developers Ltd.?
You can easily find 2 BHK, 3 BHK, 4 BHK apartments in Parsvnath Developers Ltd..
-
What is the size of 2 BHK apartment in Parsvnath Developers Ltd.?
The approximate size of a 2 BHK apartment here is 900 Sq.ft.
-
What is the size of 3 BHK apartment in Parsvnath Developers Ltd.?
The approximate size of a 3 BHK apartment here are 1135 Sq.ft., 1435 Sq.ft.
-
What is the size of 4 BHK apartment in Parsvnath Developers Ltd.?
The approximate size of a 4 BHK apartment here is 1665 Sq.ft.
-
By when can I gain possession of property in Parsvnath Developers Ltd.?
You can get complete possession of your property here by Nov 2014.
Parsvnath Royale Floors Get Best Offer on this Project
Similar Projects










Similar Searches
-
Properties for Sale in Uattardhona, Lucknow
Note: Being an Intermediary, the role of RealEstateIndia.Com is limited to provide an online platform that is acting in the capacity of a search engine or advertising agency only, for the Users to showcase their property related information and interact for sale and buying purposes. The Users displaying their properties / projects for sale are solely... Note: Being an Intermediary, the role of RealEstateIndia.Com is limited to provide an online platform that is acting in the capacity of a search engine or advertising agency only, for the Users to showcase their property related information and interact for sale and buying purposes. The Users displaying their properties / projects for sale are solely responsible for the posted contents including the RERA compliance. The Users would be responsible for all necessary verifications prior to any transaction(s). We do not guarantee, control, be party in manner to any of the Users and shall neither be responsible nor liable for any disputes / damages / disagreements arising from any transactions read more
-
Property for Sale
- Real estate in Delhi
- Real estate in Mumbai
- Real estate in Gurgaon
- Real estate in Bangalore
- Real estate in Pune
- Real estate in Noida
- Real estate in Lucknow
- Real estate in Ghaziabad
- Real estate in Navi Mumbai
- Real estate in Greater Noida
- Real estate in Chennai
- Real estate in Thane
- Real estate in Ahmedabad
- Real estate in Jaipur
- Real estate in Hyderabad
-
Flats for Sale
-
Flats for Rent
- Flats for Rent in Delhi
- Flats for Rent in Mumbai
- Flats for Rent in Gurgaon
- Flats for Rent in Bangalore
- Flats for Rent in Pune
- Flats for Rent in Noida
- Flats for Rent in Lucknow
- Flats for Rent in Ghaziabad
- Flats for Rent in Navi Mumbai
- Flats for Rent in Greater Noida
- Flats for Rent in Chennai
- Flats for Rent in Thane
- Flats for Rent in Ahmedabad
- Flats for Rent in Jaipur
- Flats for Rent in Hyderabad
-
New Projects
- New Projects in Delhi
- New Projects in Mumbai
- New Projects in Gurgaon
- New Projects in Bangalore
- New Projects in Pune
- New Projects in Noida
- New Projects in Lucknow
- New Projects in Ghaziabad
- New Projects in Navi Mumbai
- New Projects in Greater Noida
- New Projects in Chennai
- New Projects in Thane
- New Projects in Ahmedabad
- New Projects in Jaipur
- New Projects in Hyderabad
-






