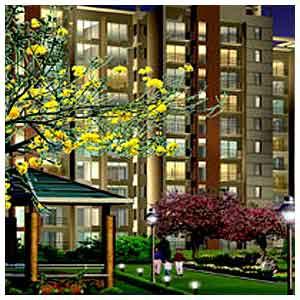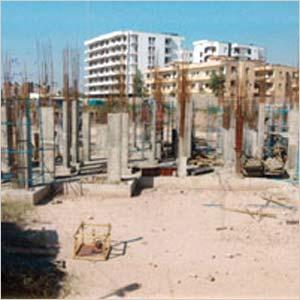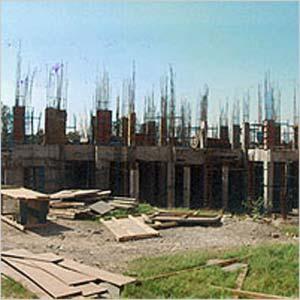-


-
-
 Panchkula
Panchkula
-
Search from Over 2500 Cities - All India
POPULAR CITIES
- New Delhi
- Mumbai
- Gurgaon
- Noida
- Bangalore
- Ahmedabad
- Navi Mumbai
- Kolkata
- Chennai
- Pune
- Greater Noida
- Thane
OTHER CITIES
- Agra
- Bhiwadi
- Bhubaneswar
- Bhopal
- Chandigarh
- Coimbatore
- Dehradun
- Faridabad
- Ghaziabad
- Haridwar
- Hyderabad
- Indore
- Jaipur
- Kochi
- Lucknow
- Ludhiana
- Nashik
- Nagpur
- Surat
- Vadodara
- Buy

- Rent

- Projects

-
Popular Localites for Real Estate Projects in Panchkula
-
- Agents

- Services

-
Real Estate Services in Panchkula
-
- Post Property Free
-

-
Contact Us
Request a Call BackTo share your queries. Click here!
-
-
 Sign In
Sign In
Join FreeMy RealEstateIndia
-
- Home
- Residential Projects in Panchkula
- Residential Projects in Sector 20 Panchkula
- Parsvnath Royale in Sector 20 Panchkula
Parsvnath Royale
Sector 20 Panchkula
77.25 Lac Onwards Flats / ApartmentsParsvnath Royale 77.25 Lac (Onwards) Flats / Apartments-

Property Type
Flats / Apartments
-

Configuration
3 BHK
-

Area of Flats / Apartments
1204 - 1211 Sq.ft.
-

Pricing
77.25 - 95 Lac
-

Possession Status
Ongoing Projects
RERA STATUS Not Available Website: http://www.harera.in/
Disclaimer
All the information displayed is as posted by the User and displayed on the website for informational purposes only. RealEstateIndia makes no representations and warranties of any kind, whether expressed or implied, for the Services and in relation to the accuracy or quality of any information transmitted or obtained at RealEstateIndia.com. You are hereby strongly advised to verify all information including visiting the relevant RERA website before taking any decision based on the contents displayed on the website.
...Read More Read Less Download Payment Plan & Price List of Parsvnath RoyaleDownload
Download Payment Plan & Price List of Parsvnath RoyaleDownloadSellers you may contact for more details
Properties in Parsvnath Royale
- Buy
- Rent
 RERA18 Jan, 2025Jwalaji Property ConsultantContact
RERA18 Jan, 2025Jwalaji Property ConsultantContactSector 20, Panchkula
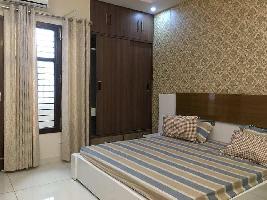 Money Grow RealtyContact
Money Grow RealtyContactSector 20, Panchkula
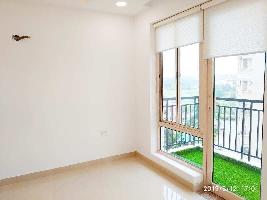 Money Grow RealtyContact
Money Grow RealtyContactSector 20, Panchkula
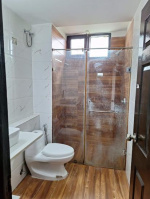 01 Feb, 2025Jwalaji Property ConsultantContact
01 Feb, 2025Jwalaji Property ConsultantContactSector 20, Panchkula
Unit Configuration
Unit Type Area Price (in ) 3 BHK 1204 Sq.ft. (Built Up) 77.25 Lac3 BHK 1211 Sq.ft. (Built Up) 95 LacAbout Parsvnath Royale
Parsvnath Developers once again, with an unerring instinct for the finest, have selected a tract of prime property in the north, 10 acres of virgin territory for the rulers of today. With Chandigarh ...read more
About Parsvnath Royale
Parsvnath Developers once again, with an unerring instinct for the finest, have selected a tract of prime property in the north, 10 acres of virgin territory for the rulers of today.
With Chandigarh at just 30 minutes drive and Shimla, the fabled summer capital of the Raj, 3 hour drive away, Panchkula is close enough to modern city life, yet far enough to offer the pleasures of living in unspoilt environments.
Closeby is the Mansa Devi Temple just 10 Kms from Chandigarh built by the ruler of Mani Majra. The incredibly beautiful Maharaja Yadavindra Gardens, also known as Pinjore Garden is nearby. Known for ancient links with the Pandavas, today the gardens are living testimony to the glory of the Mughals with lattice work, fountains and terraced flower beds on gleaming white Makrana marble. The signature of style of the Patiala rulers graces the entire area which is now going to be available to the maharajas of today.
Engrossing environs. Enticing landscapes
Parsvnath Royale is set amidst the soothing effects of natural greenery and the bracing effect of fresh country air. Carefully mowed lawns which are moist with dew drops in the early morning light. Bushes in a chiaroscuro of greens, punctuated with various coloured flowers.
Water bodies ripple with the slightest breeze and are inducive to good vibrations according to feng shui experts. In the distance, a fountain plays, the sparkling water lending a touch of cool pleasure to all who happen to be close enough.
Homes for exquisite lifestyles
A choice of 3 bedroom apartments have been designed particularly for people who are used to gracious lifestyles. The airy, spacious room, the large windows designed for cross ventilation, the tiniest of details given complete attention... every nook and corner planned for perfect living; that's what Parsvnath is reputed for. The bedrooms are air conditioned' the bathrooms are attached and the modular kitchen is the last word in convenience.
Penthouses with top of the world feeling, for the classiest of personalities, come complete with a rooftop garden and an outdoor bar-be-que.
The sheer pleasure of good living
The true essence of life gets reflected in the finer moments. When one is playing a great game, aiming for the winning shot or just splashing up a storm. The swimming pool is perfect for holidays, with a splash pool for toddlers. The club house offers badminton, table tennis, billiards and a host of indoor games.
A special community centre has been designed for the happenings that change the course of life.
Specifications
Structure Earthquake resistant structure. Living / Dining / Lobby Floor : Imported Marble Walls : Acrylic emulsion paint Ceiling : Oil bound distemper and POP moulding & Cornice Bedrooms Floo ...read more
Structure
- Earthquake resistant structure.
Living / Dining / Lobby
- Floor : Imported Marble
- Walls : Acrylic emulsion paint
- Ceiling : Oil bound distemper and POP moulding & Cornice
Bedrooms
- Floor : Imported Laminated Wooden flooring
- Walls : Acrylic emulsion paint
- Ceiling : Oil bound distemper and POP moulding and cornice
Doors
- Internal Door : Polished Hardwood Frame with Flush Doors
- Entrance Doors : Veneered and polished flush shutter/Moulded Skin Door.
- Hardware : Shutter hinges in brass. All other hardware in brass. All doors except those in Toilets & Kitchen to be provided with a mortice lock.
Windows
- Aluminum anodized windows with sliding glass shutter
Toilets
- Walls : Combination of one or more of Vitrified Tiles/Ceramic Tiles/Marble/Stone/Mirror/Acrylic Emulsion.
- Floor : Combination of one or more Vitrified Tiles/Ceramic Tiles/Marble/Stone
- Counters : Marble/Granite
- Fittings / Fixtures : Jacuzzi with shower cubical in Master Bedroom. Single lever C.P. fittings, European WC. Convention fittings.
Kitchen
- Modular Kitchen
- Walls : Ceramic tiles upto 2'.00" above counter and oil bound distemper in the balance area.
- Floor : Combination of one or more of Vitrified Tiles/Ceramic tiles, Marble/Stone floor
- Counter : Polished Counter with top
- Fitting / Fixtures : CP fittings, double bowl stainless steel sink with drain, Exhaust fan.
Balcony
- Floor : Anti Skid Ceramic Tiles
- Walls & Ceiling : Textured Paint
External Finishes
- Textured Finish
Electrical Fixtures
- Lights, Fluorescent tubes in all Bedrooms, Drawing/Dining Room
Electrical Work
- Electrical work with copper wires in concealed PVC conduits, Provision shall be made for sufficient lighting & power points. Switches & Sockets. Telephone & TV points in each Bedroom, Drawing/Dining Room.
Security System
- Single entry & exit. Gated community and Security Card system for entries into the complex. CCTV in common area.
- Drinking Water Supply : Through individual R.O. Plant
- Gas Supply : Provision for piped gas supply
- Connectivity : Broadband Internet connectivity
Amenities
Location 7 Kms from Chandigarh airport 3.5 Kms from ISBT Panchkula On Kalka-Ambala Highway Recreational Children park with slides, see saws, swings and sand pits Jogging tracks l Sit-out plaza for ...read more
Location
- 7 Kms from Chandigarh airport
- 3.5 Kms from ISBT Panchkula
- On Kalka-Ambala Highway
Recreational
- Children park with slides, see saws, swings and sand pits
- Jogging tracks l Sit-out plaza for senior citizens
- Broad, tree lined, well lit avenues
- Most apartments face the park or the swimming pool
- A profusion of flower beds
Building and Interior
- Laminated wooden flooring in all bedrooms
- Imported Marble flooring in drawing cum dining room
Modular Kitchen
- Water through R. O System
Shops and Amenities
- Cards and billiards room
- Badminton, Squash
- Fitness Centre
- Dining Lounge
- Sauna and Jacuzzi
- Swimming Pool
- Shops for daily needs
Security and Value Added Services
- 24 x 7 Security
- Ample Parking Space
Image Gallery of this Project
Location Map of Parsvnath Royale
About Parsvnath Developers Ltd.
Parsvnath Developers Limited is one of India’s leading real estate developers with an experience of more than two decades in offering state-of-the-art development and construction. We have our prese ...Read moreAbout Parsvnath Developers Ltd.
Parsvnath Developers Limited is one of India’s leading real estate developers with an experience of more than two decades in offering state-of-the-art development and construction. We have our presence in 51 cities and 18 states across the country. We are one of the most diversified and widespread real estate developers in India with 114 ongoing projects spread over a developable area of over 211.32 million square feet across all real estate verticals.
6th Floor, Arunachal Bldg., 19, Connaught Place, Delhi
Frequently asked questions
-
Where is Parsvnath Developers Ltd. Located?
Parsvnath Developers Ltd. is located in Sector 20 Panchkula.
-
What type of property can I find in Parsvnath Developers Ltd.?
You can easily find 3 BHK apartments in Parsvnath Developers Ltd..
-
What is the size of 3 BHK apartment in Parsvnath Developers Ltd.?
The approximate size of a 3 BHK apartment here are 1204 Sq.ft., 1211 Sq.ft.
-
What is the starting price of an apartment in Parsvnath Developers Ltd.?
You can find an apartment in Parsvnath Developers Ltd. at a starting price of 77.25 Lac.
Parsvnath Royale Get Best Offer on this Project
Similar Projects










Similar Searches
-
Properties for Sale in Sector 20 Panchkula
-
Properties for Rent in Sector 20 Panchkula
-
Property for sale in Sector 20 Panchkula by Budget
Note: Being an Intermediary, the role of RealEstateIndia.Com is limited to provide an online platform that is acting in the capacity of a search engine or advertising agency only, for the Users to showcase their property related information and interact for sale and buying purposes. The Users displaying their properties / projects for sale are solely... Note: Being an Intermediary, the role of RealEstateIndia.Com is limited to provide an online platform that is acting in the capacity of a search engine or advertising agency only, for the Users to showcase their property related information and interact for sale and buying purposes. The Users displaying their properties / projects for sale are solely responsible for the posted contents including the RERA compliance. The Users would be responsible for all necessary verifications prior to any transaction(s). We do not guarantee, control, be party in manner to any of the Users and shall neither be responsible nor liable for any disputes / damages / disagreements arising from any transactions read more
-
Property for Sale
- Real estate in Delhi
- Real estate in Mumbai
- Real estate in Gurgaon
- Real estate in Bangalore
- Real estate in Pune
- Real estate in Noida
- Real estate in Lucknow
- Real estate in Ghaziabad
- Real estate in Navi Mumbai
- Real estate in Greater Noida
- Real estate in Chennai
- Real estate in Thane
- Real estate in Ahmedabad
- Real estate in Jaipur
- Real estate in Hyderabad
-
Flats for Sale
-
Flats for Rent
- Flats for Rent in Delhi
- Flats for Rent in Mumbai
- Flats for Rent in Gurgaon
- Flats for Rent in Bangalore
- Flats for Rent in Pune
- Flats for Rent in Noida
- Flats for Rent in Lucknow
- Flats for Rent in Ghaziabad
- Flats for Rent in Navi Mumbai
- Flats for Rent in Greater Noida
- Flats for Rent in Chennai
- Flats for Rent in Thane
- Flats for Rent in Ahmedabad
- Flats for Rent in Jaipur
- Flats for Rent in Hyderabad
-
New Projects
- New Projects in Delhi
- New Projects in Mumbai
- New Projects in Gurgaon
- New Projects in Bangalore
- New Projects in Pune
- New Projects in Noida
- New Projects in Lucknow
- New Projects in Ghaziabad
- New Projects in Navi Mumbai
- New Projects in Greater Noida
- New Projects in Chennai
- New Projects in Thane
- New Projects in Ahmedabad
- New Projects in Jaipur
- New Projects in Hyderabad
-
