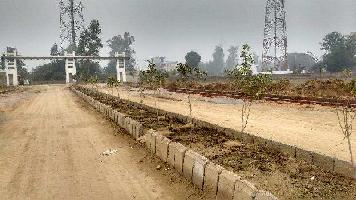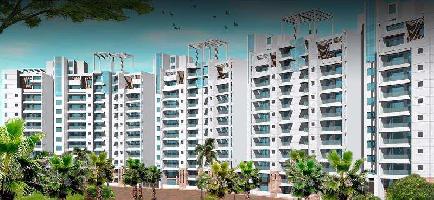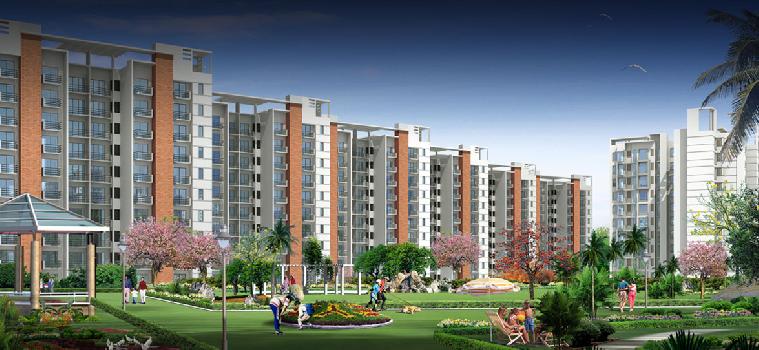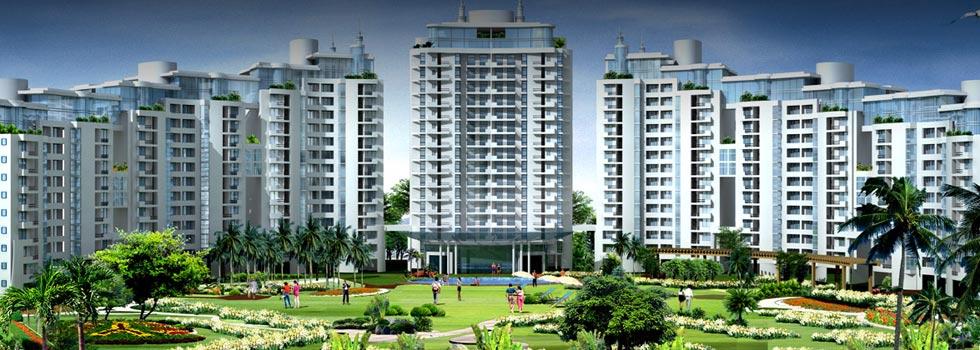-


-
-
 Lucknow
Lucknow
-
Search from Over 2500 Cities - All India
POPULAR CITIES
- New Delhi
- Mumbai
- Gurgaon
- Noida
- Bangalore
- Ahmedabad
- Navi Mumbai
- Kolkata
- Chennai
- Pune
- Greater Noida
- Thane
OTHER CITIES
- Agra
- Bhiwadi
- Bhubaneswar
- Bhopal
- Chandigarh
- Coimbatore
- Dehradun
- Faridabad
- Ghaziabad
- Haridwar
- Hyderabad
- Indore
- Jaipur
- Kochi
- Lucknow
- Ludhiana
- Nashik
- Nagpur
- Surat
- Vadodara
- Buy

-
Browse Properties for sale in Lucknow
-
- Rent

-
Browse Rental Properties in Lucknow
-
- Projects

-
Popular Localites for Real Estate Projects in Lucknow
-
- Agents

-
Popular Localities for Real Estate Agents in Lucknow
-
- Services

-
Real Estate Services in Lucknow
-
- Post Property Free
-

-
Contact Us
Request a Call BackTo share your queries. Click here!
-
-
 Sign In
Sign In
Join FreeMy RealEstateIndia
-
- Home
- Residential Projects in Lucknow
- Residential Projects in Gomti Nagar Lucknow
- Parsvanath Planet in Vibhav Khand 1 Gomti Nagar Lucknow
Parsvanath Planet
Vibhav Khand 1, Gomti Nagar, Lucknow
30 Lac Onwards Flats / ApartmentsParsvanath Planet 30 Lac (Onwards) Flats / Apartments-

Property Type
Flats / Apartments
-

Configuration
3, 4 BHK
-

Area of Flats / Apartments
1675 - 3725 Sq.ft.
-

Pricing
30 Lac - 1.42 Cr.
-

Possession Status
Ongoing Projects
RERA STATUS Not Available Website: http://www.up-rera.in/index
Disclaimer
All the information displayed is as posted by the User and displayed on the website for informational purposes only. RealEstateIndia makes no representations and warranties of any kind, whether expressed or implied, for the Services and in relation to the accuracy or quality of any information transmitted or obtained at RealEstateIndia.com. You are hereby strongly advised to verify all information including visiting the relevant RERA website before taking any decision based on the contents displayed on the website.
...Read More Read LessProperties in Parsvanath Planet
- Buy
- Rent
 Shineity infra project pvt ltdContact
Shineity infra project pvt ltdContactSitapur Road, Lucknow
 Wealth Mantra Properties Ltd.Contact
Wealth Mantra Properties Ltd.ContactGomti Nagar, Vibhuti Khand, Lucknow
Unit Configuration
View More View LessUnit Type Area Price (in ) 3 BHK 1675 Sq.ft. (Built Up) 63.65 Lac3 BHK 1775 Sq.ft. (Built Up) 67.45 Lac3 BHK 1875 Sq.ft. (Built Up) 71.25 Lac3 BHK 1975 Sq.ft. (Built Up) 75.05 Lac4 BHK 2050 Sq.ft. (Built Up) 77.90 Lac4 BHK 2175 Sq.ft. (Built Up) 82.65 Lac4 BHK 3025 Sq.ft. (Built Up) 1.15 Cr.4 BHK 3725 Sq.ft. (Built Up) 1.42 Cr.
About Parsvanath Planet
Lucknow the Capital of Avadh, which is known the world over for its art, culture, architecture and warmth of its people, is all set to witness a new transition. The transitions, which will unfold for ...read more
About Parsvanath Planet
Lucknow the Capital of Avadh, which is known the world over for its art, culture, architecture and warmth of its people, is all set to witness a new transition. The transitions, which will unfold for the people of Lucknow, a new concept of elite lifestyle in the form of Luxury Air-conditioned Condominiums. Coming up at this majestic Capital of Uttar Pradesh, is Parsvnath Planet, which will be a benchmark of architectural affluence and ultra-modern lifestyle amenities. It's going to be a hub of happening cultural and social avenues. Unfold your story of life Where Amenities Enthral.
Specifications
Flooring Vitrified tiles flooring in drawing/dining room & laminated wooden flooring in master bedroom and vitrified tiles in other bedroom, Non-skid tiles flooring in toilets and kitchen. Decora ...read more
Flooring
- Vitrified tiles flooring in drawing/dining room & laminated wooden flooring in master bedroom and vitrified tiles in other bedroom, Non-skid tiles flooring in toilets and kitchen. Decorative marble stone flooring in passage.
- Doors & Windows
Doors & Windows- Hardwood doors and frames duly painted or equivalent. All doors to be flush door of 35mm and main teak wood entrance door to be paneled on both sides duly polished.
toilets
Toilets- Provisions of hot and cold water pipes sanitary/chinaware of branded make such as Hindustan/Parry/Cera or equivalent branded chrome-plated fixtures. Mirror of appropriate size in all bathrooms. Glazed tiles up to ceiling with towel rail, etc. Bath tub in the bathroom attached with master bedroom.
hardware
Hardware- Shutter hinges in brass. All other hardware in brass. All doors except those in bathrooms and kitchen to be provided with a mortise lock.
Internal Finishes
Internal Finishes- Acrylic paint/oil bound distemper in pleasing shades in drawing/dining room and dry distemper in bedrooms. POP cornices in drawing/dining room and all bedrooms.
- External Finishes
- Textured Finish
- External Finishes
External Finishes- Electrical work with copper wires in concealed PVC conduits. Provision shall be made for sufficient lighting and power points. Switches and sockets, telephone and TV points in each bedroom, drawing/dining room.
electricals
Electrical/Fixtures- Florescent tunes in all bedrooms, drawing/dining room.
air conditional
Air-conditioning- Split air-conditioning in drawing, dining and all bedrooms through individual units.
gas supply
Gas Supply- Provision for piped gas supply
Amenities
-

Club House
-

Gymnasium
-

Maintenance Staff
-

Power Backup
-

Reserved Parking
-

Swimming Pool
Location Map of Parsvanath Planet
About Parsvnath Developers Ltd.
We are an prominent Builder & Developer that provides end to end market solutions to clients with client satisfaction. Our team use premium quality raw materials and cutting edge technology in their b ...Read more6th Floor, Arunachal Building 19, Barakhamba Road,, Delhi
Other Projects of this Builder
 Parsvnath Royale Floors
Parsvnath Royale FloorsFrequently asked questions
-
Where is Parsvnath Developers Ltd. Located?
Parsvnath Developers Ltd. is located in Vibhav Khand 1, Gomti Nagar, Lucknow.
-
What type of property can I find in Parsvnath Developers Ltd.?
You can easily find 3 BHK, 4 BHK apartments in Parsvnath Developers Ltd..
-
What is the size of 3 BHK apartment in Parsvnath Developers Ltd.?
The approximate size of a 3 BHK apartment here are 1675 Sq.ft., 1775 Sq.ft., 1875 Sq.ft., 1975 Sq.ft.
-
What is the size of 4 BHK apartment in Parsvnath Developers Ltd.?
The approximate size of a 4 BHK apartment here are 2050 Sq.ft., 2175 Sq.ft., 3025 Sq.ft., 3725 Sq.ft.
-
What is the starting price of an apartment in Parsvnath Developers Ltd.?
You can find an apartment in Parsvnath Developers Ltd. at a starting price of 63.65 Lac.
Parsvanath Planet Get Best Offer on this Project
Similar Projects









 Note: Being an Intermediary, the role of RealEstateIndia.Com is limited to provide an online platform that is acting in the capacity of a search engine or advertising agency only, for the Users to showcase their property related information and interact for sale and buying purposes. The Users displaying their properties / projects for sale are solely... Note: Being an Intermediary, the role of RealEstateIndia.Com is limited to provide an online platform that is acting in the capacity of a search engine or advertising agency only, for the Users to showcase their property related information and interact for sale and buying purposes. The Users displaying their properties / projects for sale are solely responsible for the posted contents including the RERA compliance. The Users would be responsible for all necessary verifications prior to any transaction(s). We do not guarantee, control, be party in manner to any of the Users and shall neither be responsible nor liable for any disputes / damages / disagreements arising from any transactions read more
Note: Being an Intermediary, the role of RealEstateIndia.Com is limited to provide an online platform that is acting in the capacity of a search engine or advertising agency only, for the Users to showcase their property related information and interact for sale and buying purposes. The Users displaying their properties / projects for sale are solely... Note: Being an Intermediary, the role of RealEstateIndia.Com is limited to provide an online platform that is acting in the capacity of a search engine or advertising agency only, for the Users to showcase their property related information and interact for sale and buying purposes. The Users displaying their properties / projects for sale are solely responsible for the posted contents including the RERA compliance. The Users would be responsible for all necessary verifications prior to any transaction(s). We do not guarantee, control, be party in manner to any of the Users and shall neither be responsible nor liable for any disputes / damages / disagreements arising from any transactions read more
-
Property for Sale
- Real estate in Delhi
- Real estate in Mumbai
- Real estate in Gurgaon
- Real estate in Bangalore
- Real estate in Pune
- Real estate in Noida
- Real estate in Lucknow
- Real estate in Ghaziabad
- Real estate in Navi Mumbai
- Real estate in Greater Noida
- Real estate in Chennai
- Real estate in Thane
- Real estate in Ahmedabad
- Real estate in Jaipur
- Real estate in Hyderabad
-
Flats for Sale
-
Flats for Rent
- Flats for Rent in Delhi
- Flats for Rent in Mumbai
- Flats for Rent in Gurgaon
- Flats for Rent in Bangalore
- Flats for Rent in Pune
- Flats for Rent in Noida
- Flats for Rent in Lucknow
- Flats for Rent in Ghaziabad
- Flats for Rent in Navi Mumbai
- Flats for Rent in Greater Noida
- Flats for Rent in Chennai
- Flats for Rent in Thane
- Flats for Rent in Ahmedabad
- Flats for Rent in Jaipur
- Flats for Rent in Hyderabad
-
New Projects
- New Projects in Delhi
- New Projects in Mumbai
- New Projects in Gurgaon
- New Projects in Bangalore
- New Projects in Pune
- New Projects in Noida
- New Projects in Lucknow
- New Projects in Ghaziabad
- New Projects in Navi Mumbai
- New Projects in Greater Noida
- New Projects in Chennai
- New Projects in Thane
- New Projects in Ahmedabad
- New Projects in Jaipur
- New Projects in Hyderabad
-


