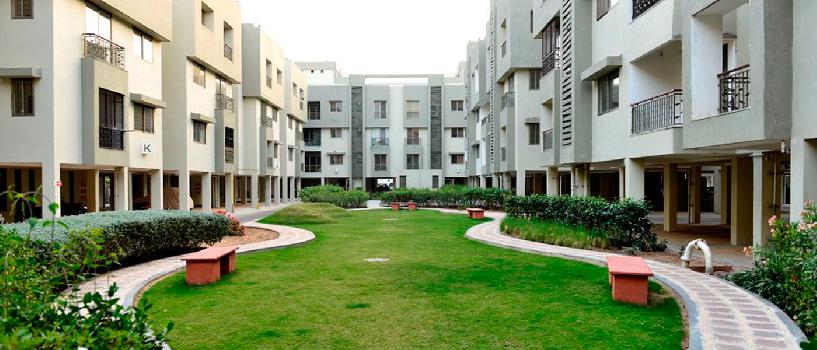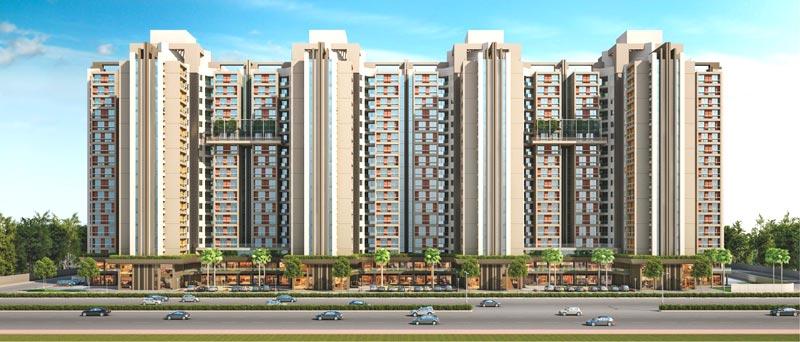-


-
-
 Ahmedabad
Ahmedabad
-
Search from Over 2500 Cities - All India
POPULAR CITIES
- New Delhi
- Mumbai
- Gurgaon
- Noida
- Bangalore
- Ahmedabad
- Navi Mumbai
- Kolkata
- Chennai
- Pune
- Greater Noida
- Thane
OTHER CITIES
- Agra
- Bhiwadi
- Bhubaneswar
- Bhopal
- Chandigarh
- Coimbatore
- Dehradun
- Faridabad
- Ghaziabad
- Haridwar
- Hyderabad
- Indore
- Jaipur
- Kochi
- Lucknow
- Ludhiana
- Nashik
- Nagpur
- Surat
- Vadodara
- Buy

-
Browse Properties for sale in Ahmedabad
-
- Rent

-
Browse Rental Properties in Ahmedabad
-
- Projects

-
Popular Localites for Real Estate Projects in Ahmedabad
-
- Agents

-
Popular Localities for Real Estate Agents in Ahmedabad
-
- Services

-
Real Estate Services in Ahmedabad
-
- Post Property Free
-

-
Contact Us
Request a Call BackTo share your queries. Click here!
-
-
 Sign In
Sign In
Join FreeMy RealEstateIndia
-
- Home
- Residential Projects in Ahmedabad
- Residential Projects in Sughad Ahmedabad
- Parshwanath Divine in Sughad Ahmedabad
Parshwanath Divine
Sughad, Ahmedabad
Parshwanath Divine Flats / Apartments-

Property Type
Flats / Apartments
-

Configuration
2, 3 BHK
-

Area of Flats / Apartments
1188 - 1440 Sq.ft.
-

Possession Status
Ongoing Projects
RERA STATUS Not Available Website: http://gujrera.gujarat.gov.in/
Disclaimer
All the information displayed is as posted by the User and displayed on the website for informational purposes only. RealEstateIndia makes no representations and warranties of any kind, whether expressed or implied, for the Services and in relation to the accuracy or quality of any information transmitted or obtained at RealEstateIndia.com. You are hereby strongly advised to verify all information including visiting the relevant RERA website before taking any decision based on the contents displayed on the website.
...Read More Read LessUnit Configuration
Unit Type Area Price (in ) 2 BHK+2T 1188 Sq.ft. (Built Up) Call for Price3 BHK+2T 1440 Sq.ft. (Built Up) Call for PriceAbout Parshwanath Divine
Parshwanath Divine Is Designed With The Best Of Exclusive Amenities To indulge You With Maximum Indulgence Along With An Eye For The Utmost Convenience And Safety Of The Occupants. We Are Conscious To ...read more
About Parshwanath Divine
Parshwanath Divine Is Designed With The Best Of Exclusive Amenities To indulge You With Maximum Indulgence Along With An Eye For The Utmost Convenience And Safety Of The Occupants. We Are Conscious To Incorporate Cost-Effective And Convenient Maintenance Systems For Effective Running Of The Society
Specifications
Wall External : Double Coat Mala Plaster With Acrylic Paint Internal : Mala Plaster With Putty Flooring Vitrified Flooring For All Rooms Apartment Foyer: Matt Finish Vitrified Tiles Stair: Stone Fi ...read more
Wall
- External : Double Coat Mala Plaster With Acrylic Paint
- Internal : Mala Plaster With Putty
Flooring
- Vitrified Flooring For All Rooms
- Apartment Foyer: Matt Finish Vitrified Tiles
- Stair: Stone Finish
- Balcony : Matt Finish Vitrified Tiles
Kitchen
- Granite Platform With SS Sink
- Premium Quality Ceramic Tiles Dedo Up To Lintel Level
- Provision Of Washing Machine And Dishwasher
Toilet
- Premium Quality Ceramic Wall Tiles
- Dedo Up To Lintel Level
- Branded Sanitary Ware & Fittings
Doors & Window
- Main Door: Pre Laminated Flush Door With SS Finish Hardware
- Other Doors: Pre Laminated Flush Door With SS Finish Hardware
- Window: Powder Coated Aluminum Window
Electrification
- Single Phase Concealed Copper Wiring.
- Electrical Points In Each Room With Branded Modular Switche
- 100% Power Back Of Common Area, Lift And Essential Service
Amenities
-

Club House
-

Gymnasium
-

Lift
-

Maintenance Staff
-

Power Backup
-

Park
Location Map of Parshwanath Divine
About Parshwanath Group of Companies
We Deals in all Kinds of Properties.50, Third Floor, Harsiddha Chambers, Income Tax Cross Roads, Ashram Road, Ahmedabad - 380014, Ashram Road, Ahmedabad, GujaratOther Projects of this Builder
 Parshwanath Metrocity
Parshwanath MetrocityFrequently asked questions
-
Where is Parshwanath Group of Companies Located?
Parshwanath Group of Companies is located in Sughad, Ahmedabad.
-
What type of property can I find in Parshwanath Group of Companies?
You can easily find 2 BHK, 3 BHK apartments in Parshwanath Group of Companies.
-
What is the size of 2 BHK apartment in Parshwanath Group of Companies?
The approximate size of a 2 BHK apartment here is 1188 Sq.ft.
-
What is the size of 3 BHK apartment in Parshwanath Group of Companies?
The approximate size of a 3 BHK apartment here is 1440 Sq.ft.
Parshwanath Divine Get Best Offer on this Project
Similar Projects










Similar Searches
-
Properties for Sale in Sughad, Ahmedabad
-
Property for sale in Sughad, Ahmedabad by Budget
Note: Being an Intermediary, the role of RealEstateIndia.Com is limited to provide an online platform that is acting in the capacity of a search engine or advertising agency only, for the Users to showcase their property related information and interact for sale and buying purposes. The Users displaying their properties / projects for sale are solely... Note: Being an Intermediary, the role of RealEstateIndia.Com is limited to provide an online platform that is acting in the capacity of a search engine or advertising agency only, for the Users to showcase their property related information and interact for sale and buying purposes. The Users displaying their properties / projects for sale are solely responsible for the posted contents including the RERA compliance. The Users would be responsible for all necessary verifications prior to any transaction(s). We do not guarantee, control, be party in manner to any of the Users and shall neither be responsible nor liable for any disputes / damages / disagreements arising from any transactions read more
-
Property for Sale
- Real estate in Delhi
- Real estate in Mumbai
- Real estate in Gurgaon
- Real estate in Bangalore
- Real estate in Pune
- Real estate in Noida
- Real estate in Lucknow
- Real estate in Ghaziabad
- Real estate in Navi Mumbai
- Real estate in Greater Noida
- Real estate in Chennai
- Real estate in Thane
- Real estate in Ahmedabad
- Real estate in Jaipur
- Real estate in Hyderabad
-
Flats for Sale
-
Flats for Rent
- Flats for Rent in Delhi
- Flats for Rent in Mumbai
- Flats for Rent in Gurgaon
- Flats for Rent in Bangalore
- Flats for Rent in Pune
- Flats for Rent in Noida
- Flats for Rent in Lucknow
- Flats for Rent in Ghaziabad
- Flats for Rent in Navi Mumbai
- Flats for Rent in Greater Noida
- Flats for Rent in Chennai
- Flats for Rent in Thane
- Flats for Rent in Ahmedabad
- Flats for Rent in Jaipur
- Flats for Rent in Hyderabad
-
New Projects
- New Projects in Delhi
- New Projects in Mumbai
- New Projects in Gurgaon
- New Projects in Bangalore
- New Projects in Pune
- New Projects in Noida
- New Projects in Lucknow
- New Projects in Ghaziabad
- New Projects in Navi Mumbai
- New Projects in Greater Noida
- New Projects in Chennai
- New Projects in Thane
- New Projects in Ahmedabad
- New Projects in Jaipur
- New Projects in Hyderabad
-




