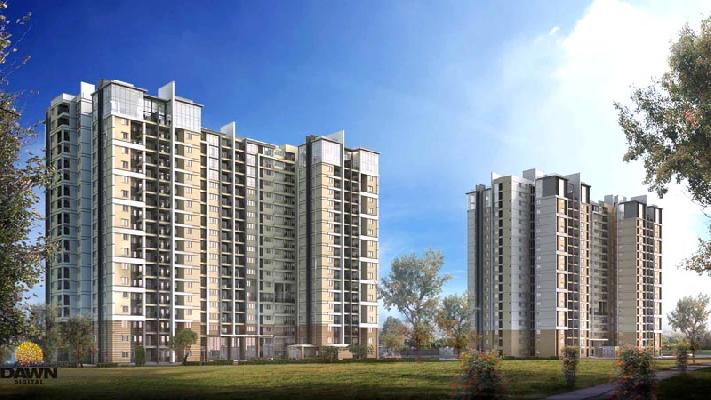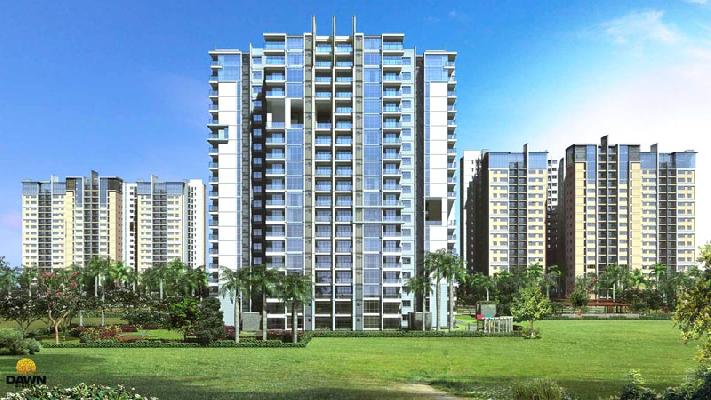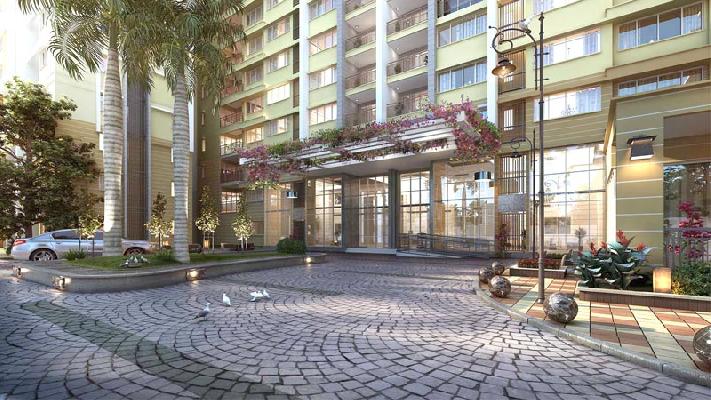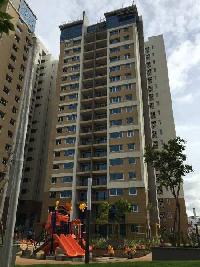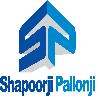-


-
-
 Bangalore
Bangalore
-
Search from Over 2500 Cities - All India
POPULAR CITIES
- New Delhi
- Mumbai
- Gurgaon
- Noida
- Bangalore
- Ahmedabad
- Navi Mumbai
- Kolkata
- Chennai
- Pune
- Greater Noida
- Thane
OTHER CITIES
- Agra
- Bhiwadi
- Bhubaneswar
- Bhopal
- Chandigarh
- Coimbatore
- Dehradun
- Faridabad
- Ghaziabad
- Haridwar
- Hyderabad
- Indore
- Jaipur
- Kochi
- Lucknow
- Ludhiana
- Nashik
- Nagpur
- Surat
- Vadodara
- Buy

-
Browse Properties for sale in Bangalore
-
- Rent

-
Browse Rental Properties in Bangalore
-
- Projects

-
Popular Localites for Real Estate Projects in Bangalore
-
- Agents

-
Popular Localities for Real Estate Agents in Bangalore
-
- Services

-
Real Estate Services in Bangalore
-
- Post Property Free
-

-
Contact Us
Request a Call BackTo share your queries. Click here!
-
-
 Sign In
Sign In
Join FreeMy RealEstateIndia
-
- Home
- Residential Projects in Bangalore
- Residential Projects in Binnypet Bangalore
- Parkwest in Binnypet Bangalore

Parkwest
Binnypet, Bangalore
Parkwest Flats / Apartments-

Property Type
Flats / Apartments
-

Configuration
2, 3, 4 BHK
-

Area of Flats / Apartments
1245 - 2921 Sq.ft.
-

Possession Status
Ongoing Projects
RERA STATUS Not Available Website: https://rera.karnataka.gov.in/
Disclaimer
All the information displayed is as posted by the User and displayed on the website for informational purposes only. RealEstateIndia makes no representations and warranties of any kind, whether expressed or implied, for the Services and in relation to the accuracy or quality of any information transmitted or obtained at RealEstateIndia.com. You are hereby strongly advised to verify all information including visiting the relevant RERA website before taking any decision based on the contents displayed on the website.
...Read More Read LessSellers you may contact for more details
Properties in Parkwest
- Buy
- Rent
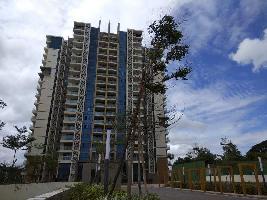 Remax Sri VibhaveContact
Remax Sri VibhaveContactBinnypet, Bangalore
Unit Configuration
View More View LessUnit Type Area Price (in ) 2 BHK 1245 Sq.ft. (Built Up) Call for Price2 BHK 1298 Sq.ft. (Built Up) Call for Price3 BHK 1516 Sq.ft. (Built Up) Call for Price3 BHK 2406 Sq.ft. (Built Up) Call for Price4 BHK 2695 Sq.ft. (Built Up) Call for Price4 BHK 2921 Sq.ft. (Built Up) Call for Price
About Parkwest
Parkwest is a beautiful interplay of majestic 18 storeyed towers. Shapoorji Pallonji Parkwest is one of the residential development of Shapoorji Pallonji, located at Binnypet, Bangalore. It offers spa ...read more
About Parkwest
Parkwest is a beautiful interplay of majestic 18 storeyed towers. Shapoorji Pallonji Parkwest is one of the residential development of Shapoorji Pallonji, located at Binnypet, Bangalore. It offers spacious and skillfully designed 2BHK, 3BHK and 4BHK flats. The project is well equipped with all the amenities to facilitate the needs of the residents. Shapoorji Pallonji ParkWest brings to you the most premium residences in Bangalore. These luxury apartments in Bengaluru.
Proximity
- 1 Km from the upcoming metro station
- 2 Km from the City Railway stati on and Majestic Bus Terminal
- 5 Km from Central Bangalore ( MG Road )
- 4 Km to Jayanagar shopping complex
- Magadi Road Metro Station: 3 km
Typology - Area (Sq. ft.)
- 2 BHK - 1245 - 1298
- 3 BHK - 1516 - 2406
- 4 BHK - 2695 - 2921
Specifications
General Specifications for Olive, Mulberry and Emerald Structure Earthquake resistant structure (Seismic Zone II compliant) Flat plate structure, block masonry 9.3' Floor to ceiling clear heig ...read more
General Specifications for Olive, Mulberry and Emerald
Structure
- Earthquake resistant structure (Seismic Zone II compliant)
- Flat plate structure, block masonry
- 9.3' Floor to ceiling clear height
Plastering
- Internal walls smoothly plastered and finished with wall care putty
Painting & Polishing
- Interior walls finished with acrylic emulsion paint & ceiling with water/ oil bound distemper
- Exterior walls with textured/emulsion paint
- Enamel paint for internal doors
- Enamel paint for MS railings
- PU/Melamine polish on both sides of main door
- Maid's room walls & ceiling with water / oil bound distemper
Flooring
- Vitrified flooring for living, dining and family areas
- Vitrified flooring in master bedroom and other bedrooms
- Vitrified flooring in Kitchen
- Anti skid ceramic flooring in balcony & Utility area
- Ceramic flooring for Maid's room
Common Areas
- Elegant double height ground floor entrance lobby; flooring and cladding in granite & co-ordinated materials
- Upper floors lobby flooring and cladding in vitrified tiles; granite dado around lift door
- Staircase flooring in kota with water / oil bound distemper paint on walls & ceiling
Toilet
- Anti skid ceramic tiles flooring and ceramic tiles dado in all toilets
- Granite vanity counter top with ceramic wash basin in all the toilets (except maid's toilet)
- Sanitary Ware (Wash basin, EWC) in all the toilets of Kohler or equivalent make
- Wall mounted hot/cold shower mixer of Kohler or equivalent make
- Health faucet of Kohler or equivalent make
- Provision for storage water heater in each toilet (Except maid's toilet)
- Exhaust fan in all toilets (Except maid's toilet)
- Mirror, toilet paper holder, soap tray, towel rod in all toilets (Except maid's toilet)
Main Door
- 8 feet tall pre-engineered door frames and shutters finished with teak veneer & PU/ Melamine polish on both sides
- Good quality hardware of Godrej or equivalent make
Other Internal Doors
- 7 feet tall pre-engineered door frames with commercial flush door shutters painted on both sides
- Good quality hardware of Godrej or equivalent make
Window
- UPVC sliding doors with fly mesh for all decks
- UPVC sliding windows with fly mesh (no fly mesh in UPVC casement windows)
- Safety grills with enamel paint for all windows & utility areas upto second floor
Kitchen/ Utility
- Adequate electrical & plumbing points
- Provision of water purifier & instant geyser point in the kitchen
- Provision for washing machine in utility
- Reticulated piped LPG gas line with individual meter for each apartment
- Kitchen granite counter top with single bowl single drain stainless steel sink & vitrified tiles dado upto 2' high above counter
Electrical
- TV Points in living room & all bedrooms
- Fire resistant wires of reputed make
- Branded modular switches
- One Miniature Circuit Breaker (MCB) for each circuit provided at the main distribution box within each apartment
- For safety, one Residual Current Circuit Breaker (RCCB) for every apartment
- Provision for telephone points in living room and master bedroom
- Split A/C power point in living room & all bedrooms with provision to keep A/C outdoor units
Back-up Generator
- 100% power backup for lights in common areas lifts, water supply and fire pumps
- DG power backup of 1 Kw for 2 bedroom apartments and 1.5 Kw for 3 bedroom apartments, 3 Kw for 3 bedroom Super Luxury apartments
- 3 Kw for Penthouses - & Garden duplexes
Lifts
- Automatic 9 nos passenger lifts of reputed make in Olive & Mulberry
- Automatic 3 nos passenger lifts of reputed make in Emerald
Security Systems
- Video door phone in all apartments
- Round the clock manned security with CCTV coverage between main entry of the complex and each tower reception lobby
Telephone with Intercom Facility
- Intercom facility between main lobby of each tower, main entry point to the complex and individual apartments
- Telephone and broadband provision for each apartment
Fire Safety
- All apartments will have sprinkler system
- Fully automatic fire protection system
- Fire hydrant system in each block/floor, including external yard hydrants
Water Supply
- Adequate domestic water supply
Water Treatment Plant
- Fully treated water through an exclusive water treatment plant within the project
Environment Conservation
- Sewage effluent shall be treated and the treated water shall be used for flushing and landscaping
- OWC - Organic Waste Converter would convert all organic waste to manure which will be used for landscaping
- IGBC pre-certified gold rating for reducing the consumption of energy, water and materials to ensure improvement to public health, safety and environment
Additional specifications for Garden Duplexes, Penthouses and all the apartments in Emerald
- Premium polished vitrified tiles for living, dining and family areas. Engineered wooden flooring in master bedroom of Garden Duplexes and Penthouses only
- Door shutter finished with teak veneer & PU/ Melamine polish on both sides. All toilet's door shutter will be finished with teak veneer on the outside and painted on the inside
- Toughened glass shower panel with door in the attached toilet of the master bedroom
- Single lever diverter unit for shower in the attached toilet of the master bedroom of Kohler or equivalent make
- All external railings are stainless steel with laminated glass for Emerald only. Stainless steel hand railing with laminated glass for internal staircase for Garden Duplexes and Penthouses only
- High-end version of video door phone
Amenities
Driveway Typical Tower Drop off Ramp to Basement Covered Pathway Premium Tower Drop Off Entry Water Feature Seating Plaza Senior Citizen's Corner Pavillion Tot Lot Barbeque Area Timber Deck Skating R ...read more
- Driveway
- Typical Tower Drop off
- Ramp to Basement
- Covered Pathway
- Premium Tower Drop Off
- Entry Water Feature
- Seating Plaza
- Senior Citizen's Corner
- Pavillion
- Tot Lot
- Barbeque Area
- Timber Deck
- Skating Rink
- Youth Activity Corner
- Entry Portal
- Private Garden
- Open Lawn
- Raised Mounts
- Seating Steps
Location Map of Parkwest
About Shapoorji Pallonji
Shapoorji Pallonji Real Estate is a part of the Shapoorji Pallonji Group - a large conglomerate with multiple business segments and having a rich legacy of over 150 years which is well known in India ...Read moreAbout Shapoorji Pallonji
Shapoorji Pallonji Real Estate is a part of the Shapoorji Pallonji Group - a large conglomerate with multiple business segments and having a rich legacy of over 150 years which is well known in India as well as overseas. Shapoorji Pallonji Real Estate is a prominent force in the Indian real estate sector.
41/44, Minoo Desai Marg, Colaba, Mumbai, Maharashtra
Other Projects of this Builder
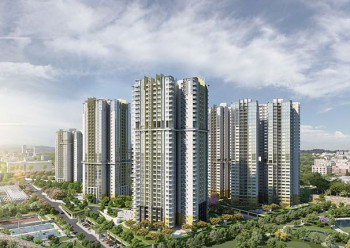 Shapoorji Pallonji ParkWest1/2/3/4 BHK ApartmentsBinnypet, Bangalore70 Lac-2.01 Cr.700-1520 /Sq.ft.1, 2, 3, 4 BHK Apartment
Shapoorji Pallonji ParkWest1/2/3/4 BHK ApartmentsBinnypet, Bangalore70 Lac-2.01 Cr.700-1520 /Sq.ft.1, 2, 3, 4 BHK ApartmentFrequently asked questions
-
Where is Shapoorji Pallonji Located?
Shapoorji Pallonji is located in Binnypet, Bangalore.
-
What type of property can I find in Shapoorji Pallonji?
You can easily find 2 BHK, 3 BHK, 4 BHK apartments in Shapoorji Pallonji.
-
What is the size of 2 BHK apartment in Shapoorji Pallonji?
The approximate size of a 2 BHK apartment here are 1245 Sq.ft., 1298 Sq.ft.
-
What is the size of 3 BHK apartment in Shapoorji Pallonji?
The approximate size of a 3 BHK apartment here are 1516 Sq.ft., 2406 Sq.ft.
-
What is the size of 4 BHK apartment in Shapoorji Pallonji?
The approximate size of a 4 BHK apartment here are 2695 Sq.ft., 2921 Sq.ft.
Parkwest Get Best Offer on this Project
Similar Projects










Similar Searches
-
Properties for Sale in Binnypet, Bangalore
-
Properties for Rent in Binnypet, Bangalore
-
Property for sale in Binnypet, Bangalore by Budget
Note: Being an Intermediary, the role of RealEstateIndia.Com is limited to provide an online platform that is acting in the capacity of a search engine or advertising agency only, for the Users to showcase their property related information and interact for sale and buying purposes. The Users displaying their properties / projects for sale are solely... Note: Being an Intermediary, the role of RealEstateIndia.Com is limited to provide an online platform that is acting in the capacity of a search engine or advertising agency only, for the Users to showcase their property related information and interact for sale and buying purposes. The Users displaying their properties / projects for sale are solely responsible for the posted contents including the RERA compliance. The Users would be responsible for all necessary verifications prior to any transaction(s). We do not guarantee, control, be party in manner to any of the Users and shall neither be responsible nor liable for any disputes / damages / disagreements arising from any transactions read more
-
Property for Sale
- Real estate in Delhi
- Real estate in Mumbai
- Real estate in Gurgaon
- Real estate in Bangalore
- Real estate in Pune
- Real estate in Noida
- Real estate in Lucknow
- Real estate in Ghaziabad
- Real estate in Navi Mumbai
- Real estate in Greater Noida
- Real estate in Chennai
- Real estate in Thane
- Real estate in Ahmedabad
- Real estate in Jaipur
- Real estate in Hyderabad
-
Flats for Sale
-
Flats for Rent
- Flats for Rent in Delhi
- Flats for Rent in Mumbai
- Flats for Rent in Gurgaon
- Flats for Rent in Bangalore
- Flats for Rent in Pune
- Flats for Rent in Noida
- Flats for Rent in Lucknow
- Flats for Rent in Ghaziabad
- Flats for Rent in Navi Mumbai
- Flats for Rent in Greater Noida
- Flats for Rent in Chennai
- Flats for Rent in Thane
- Flats for Rent in Ahmedabad
- Flats for Rent in Jaipur
- Flats for Rent in Hyderabad
-
New Projects
- New Projects in Delhi
- New Projects in Mumbai
- New Projects in Gurgaon
- New Projects in Bangalore
- New Projects in Pune
- New Projects in Noida
- New Projects in Lucknow
- New Projects in Ghaziabad
- New Projects in Navi Mumbai
- New Projects in Greater Noida
- New Projects in Chennai
- New Projects in Thane
- New Projects in Ahmedabad
- New Projects in Jaipur
- New Projects in Hyderabad
-
