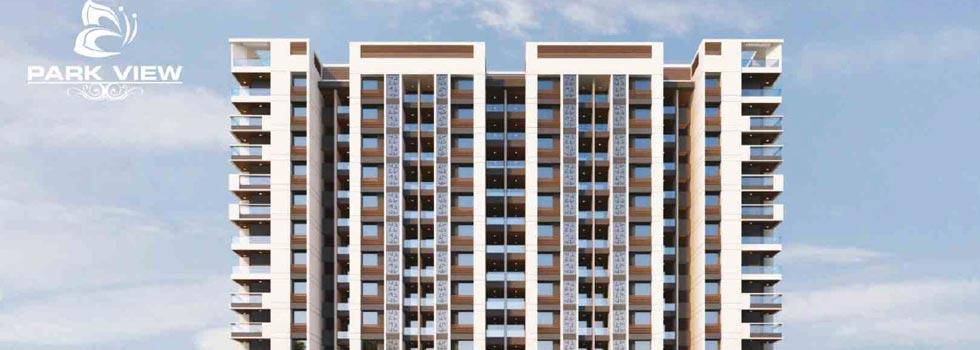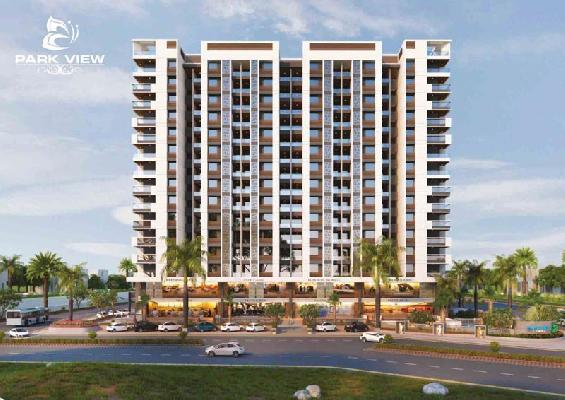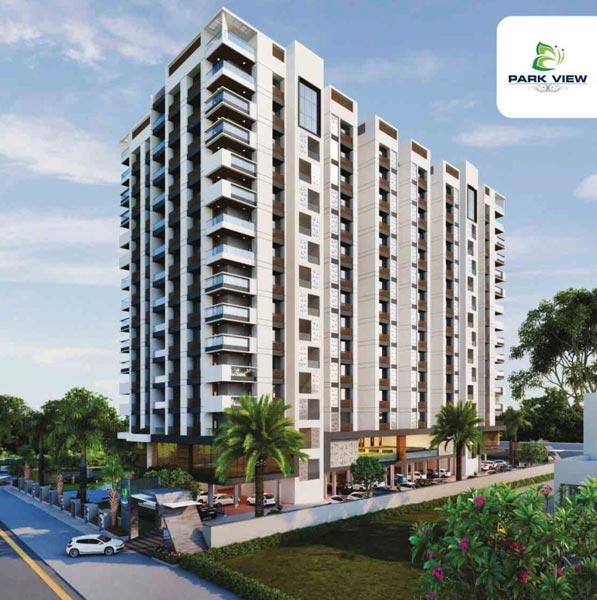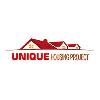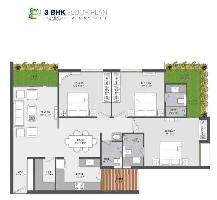-


-
-
 Kota
Kota
-
Search from Over 2500 Cities - All India
POPULAR CITIES
- New Delhi
- Mumbai
- Gurgaon
- Noida
- Bangalore
- Ahmedabad
- Navi Mumbai
- Kolkata
- Chennai
- Pune
- Greater Noida
- Thane
OTHER CITIES
- Agra
- Bhiwadi
- Bhubaneswar
- Bhopal
- Chandigarh
- Coimbatore
- Dehradun
- Faridabad
- Ghaziabad
- Haridwar
- Hyderabad
- Indore
- Jaipur
- Kochi
- Lucknow
- Ludhiana
- Nashik
- Nagpur
- Surat
- Vadodara
- Buy

- Rent

- Projects

-
Popular Localites for Real Estate Projects in Kota
-
- Agents

-
Popular Localities for Real Estate Agents in Kota
-
- Services

-
Real Estate Services in Kota
-
- Post Property Free
-

-
Contact Us
Request a Call BackTo share your queries. Click here!
-
-
 Sign In
Sign In
Join FreeMy RealEstateIndia
-
- Home
- Residential Projects in Kota
- Residential Projects in Shrinath Puram Kota
- Parkview in Shrinath Puram Kota

Parkview
Shrinath Puram, Kota
67.40 Lac Onwards Flats / ApartmentsParkview 67.40 Lac (Onwards) Flats / Apartments-

Property Type
Flats / Apartments
-

Configuration
3 BHK
-

Area of Flats / Apartments
1871 Sq.ft.
-

Pricing
67.40 Lac
-

Possession Status
Ongoing Projects
RERA STATUS Not Available Website: http://rera.rajasthan.gov.in/
Disclaimer
All the information displayed is as posted by the User and displayed on the website for informational purposes only. RealEstateIndia makes no representations and warranties of any kind, whether expressed or implied, for the Services and in relation to the accuracy or quality of any information transmitted or obtained at RealEstateIndia.com. You are hereby strongly advised to verify all information including visiting the relevant RERA website before taking any decision based on the contents displayed on the website.
...Read More Read LessSellers you may contact for more details
Properties in Parkview
- Buy
- Rent
Sorry!!!Presently No property available for RENT in Parkview
We will notify you when similar property is available for RENT.Yes Inform Me
Unit Configuration
Unit Type Area Price (in ) 3 BHK 1871 Sq.ft. (Built Up) 67.40 LacAbout Parkview
Park View flies you to the peak of leisure. Living with luxurious interiors and spacious hallways that rise above the ordinary. These exquisite horses come with lavish amenities and features that make ...read more
About Parkview
Park View flies you to the peak of leisure. Living with luxurious interiors and spacious hallways that rise above the ordinary. These exquisite horses come with lavish amenities and features that make your life the best it can be. Innovation coupled with practically creates an unmatched level of comfort and convenience. A unique blend of practically and elegance, resulting in the most beautiful homes you'll ever find. From lavish living areas to well appointed kitchens, Park View" creates the kind of life you deserve. Sitaround under a tree, relax while your children play in the park, Walk in to a club house to try your hand at the indoor games, a unique indoor gym to keep you fit, Celebrate your special moments on the party halite cherish the memories for the rest of your life.
Specifications
Living/ Dining Lobby/ Passage Floor - Vitrified Tiles Walls - Plastic Emulsion Paint On POP Punning Ceiling - Plastic Emulsion Paint Bedrooms Floor - Laminat. Wcoden Flooring in Master Bedr ...read more
Living/ Dining Lobby/ Passage
- Floor - Vitrified Tiles
- Walls - Plastic Emulsion Paint On POP Punning
- Ceiling - Plastic Emulsion Paint
Bedrooms- Floor - Laminat. Wcoden Flooring in Master Bedroom, Others Vitrified Tiles
- Walls - Plastic Emulsion Paint On POP Punning
- Ceiling - Plastic Emulsion Paint
Kitchen- Floor - Anti Skid Ceramic Tiles Ceramic Tiles
- Walls - Ceramic upto 2' above counter and Plastic Emulsion Paint on rest of the area
- Ceiling - Plastic Emulsion Paint
- Fittings/ Fixtures - CP Fitting, Single Bowl SS Sink, Exhaust Fan
- Appliances - Modular Kitchen with provision of Hob, Chimney, Microwave, Refrigerator and Washing Machine points
Toilets- Floor - Anti Skid Ceramic Tiles
- Walls - Combination of one or more of Vitrified Tiles / Plastic Emulsion / Paint
- Ceiling - Plastic Emulsion Paint
- Counter - Imported Marble / Granite
- Fixtures/ Accessories - Glass shower partition in master toilets, under counter wash basin & exhaust fan
- Sanitary Ware - Single Lever CP Fittings, Wash Ihsin, Wall-hung WC
- CP Fittings - Health Faucet of Premium make
Balcony/ Utility Area- Floor - Anti Skid Ceramic Tiles
- Walls - Exterior Paint
- Ceiling - Exterior Paint
- Counter - M.S. Railing and Glass Railing as Elevation
Doors- Internal - Door Frame with Polish. moulded flush door shutter
- Entrance - Teakwood Frame wilh F'olished mould, Flush door shutter Sprinklers, Smoke Detection etc as per NBC
Lift Lobby- Lift - High Speed Passenger Elevators 04 Nos Lift & 02 Nos Freight Lift
- Floor - Granite / Vitrified Tiles / Imported Marble
- Walls - Combination of Granite, Plastic Emulsion Paint & Textured Paint
Staircases- Floor - Granite / Mosaic Tiles
- Walls - Flat Oil Paint
- Railing - Designed M S. Railing
Electrical- Fixtures & Fittings - Modular Switches of Hevells / Crabtree or uivalent make, Copper Wiring of standard make, Ceiling Light Fitting in passages and balcony only
- Power Back-up - 100% DG Power Back up for all the Lifts anci Common Areas
Bathroom Fittings- Sanitary Ware - Parry ware / Roca / Cera / Hindware or equivalent brands
- CP Fittings - Kohler, Jaguar, Grohe or equivalent brand
Amenities
Salient Features Air-Conditioned Provision Fully Fitted Modular Kitchen Convenience 3 Levels of Parking 24-Hour Water Supply 100% Power Backup Environment 65% Open Area Landscaped G ...read more
Salient Features
Air-Conditioned Provision- Fully Fitted Modular Kitchen
Convenience- 3 Levels of Parking
- 24-Hour Water Supply
- 100% Power Backup
Environment- 65% Open Area
- Landscaped Garden
- Rainwater Harvesting
Safety & Security- Smart Card Access Control
- Video Surveillance System
- CCTV for Parking & Entrance Lobby
- Fire Alarm System in Common Areas
Safety & Security- Smart Card Access Control
- Video Surveillance System
- CCTV for Parking & Entrance Lobby
- Fire Alarm System in Common Areas
Leisure & Entertainment- Gym
- Club Lounge
- Multi Purpose Hall
- Home Theatre
Image Gallery of this Project
Location Map of Parkview
About Rajat City Group
Rajat City Group Has Continually Pioneered Newer Technologies, Bold Design And Precision Engineering To Create Landmark Residential Townships And Commercial Complexes.3,4 (Commercial Complex) Nr. Hotel Madhushree, Rajiv Ghandhii Nagar, Rajeev Gandhi Nagar, Kota, Rajasthan
Frequently asked questions
-
Where is Rajat City Group Located?
Rajat City Group is located in Shrinath Puram, Kota.
-
What type of property can I find in Rajat City Group?
You can easily find 3 BHK apartments in Rajat City Group.
-
What is the size of 3 BHK apartment in Rajat City Group?
The approximate size of a 3 BHK apartment here is 1871 Sq.ft.
-
What is the starting price of an apartment in Rajat City Group?
You can find an apartment in Rajat City Group at a starting price of 67.40 Lac.
Parkview Get Best Offer on this Project
Similar Projects










Similar Searches
-
Properties for Rent in Shrinath Puram, Kota
Note: Being an Intermediary, the role of RealEstateIndia.Com is limited to provide an online platform that is acting in the capacity of a search engine or advertising agency only, for the Users to showcase their property related information and interact for sale and buying purposes. The Users displaying their properties / projects for sale are solely... Note: Being an Intermediary, the role of RealEstateIndia.Com is limited to provide an online platform that is acting in the capacity of a search engine or advertising agency only, for the Users to showcase their property related information and interact for sale and buying purposes. The Users displaying their properties / projects for sale are solely responsible for the posted contents including the RERA compliance. The Users would be responsible for all necessary verifications prior to any transaction(s). We do not guarantee, control, be party in manner to any of the Users and shall neither be responsible nor liable for any disputes / damages / disagreements arising from any transactions read more
-
Property for Sale
- Real estate in Delhi
- Real estate in Mumbai
- Real estate in Gurgaon
- Real estate in Bangalore
- Real estate in Pune
- Real estate in Noida
- Real estate in Lucknow
- Real estate in Ghaziabad
- Real estate in Navi Mumbai
- Real estate in Greater Noida
- Real estate in Chennai
- Real estate in Thane
- Real estate in Ahmedabad
- Real estate in Jaipur
- Real estate in Hyderabad
-
Flats for Sale
-
Flats for Rent
- Flats for Rent in Delhi
- Flats for Rent in Mumbai
- Flats for Rent in Gurgaon
- Flats for Rent in Bangalore
- Flats for Rent in Pune
- Flats for Rent in Noida
- Flats for Rent in Lucknow
- Flats for Rent in Ghaziabad
- Flats for Rent in Navi Mumbai
- Flats for Rent in Greater Noida
- Flats for Rent in Chennai
- Flats for Rent in Thane
- Flats for Rent in Ahmedabad
- Flats for Rent in Jaipur
- Flats for Rent in Hyderabad
-
New Projects
- New Projects in Delhi
- New Projects in Mumbai
- New Projects in Gurgaon
- New Projects in Bangalore
- New Projects in Pune
- New Projects in Noida
- New Projects in Lucknow
- New Projects in Ghaziabad
- New Projects in Navi Mumbai
- New Projects in Greater Noida
- New Projects in Chennai
- New Projects in Thane
- New Projects in Ahmedabad
- New Projects in Jaipur
- New Projects in Hyderabad
-
