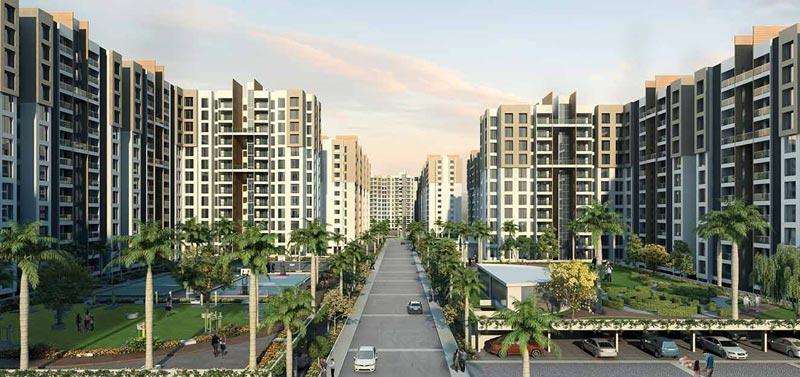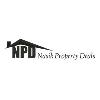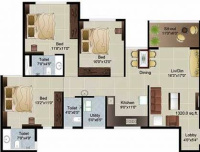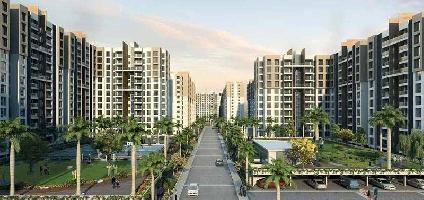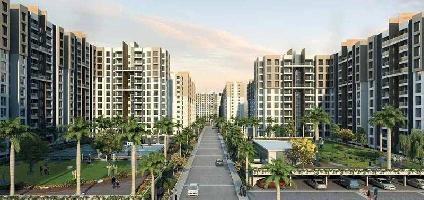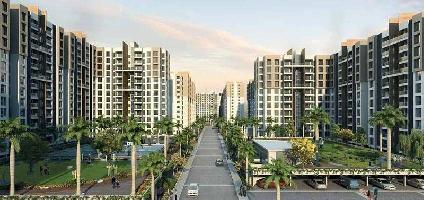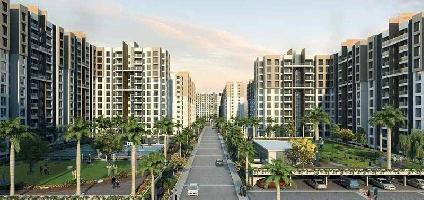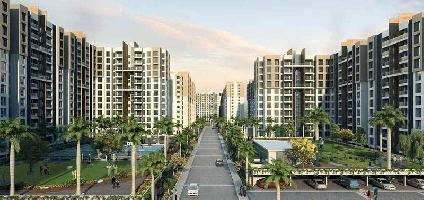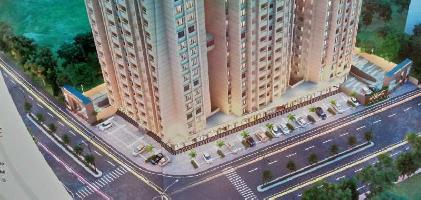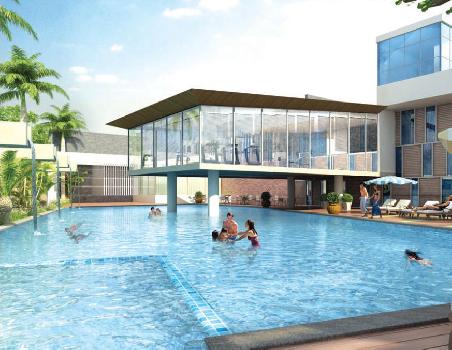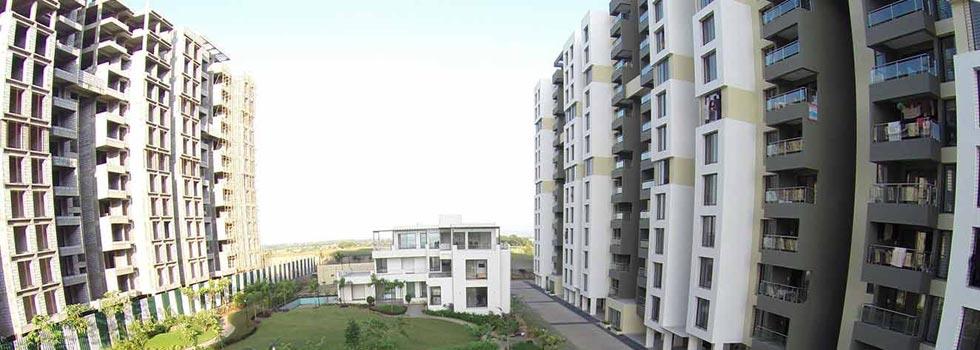-


-
-
 Nashik
Nashik
-
Search from Over 2500 Cities - All India
POPULAR CITIES
- New Delhi
- Mumbai
- Gurgaon
- Noida
- Bangalore
- Ahmedabad
- Navi Mumbai
- Kolkata
- Chennai
- Pune
- Greater Noida
- Thane
OTHER CITIES
- Agra
- Bhiwadi
- Bhubaneswar
- Bhopal
- Chandigarh
- Coimbatore
- Dehradun
- Faridabad
- Ghaziabad
- Haridwar
- Hyderabad
- Indore
- Jaipur
- Kochi
- Lucknow
- Ludhiana
- Nashik
- Nagpur
- Surat
- Vadodara
- Buy

-
Browse Properties for sale in Nashik
-
- Rent

-
Browse Rental Properties in Nashik
-
- Projects

-
Popular Localites for Real Estate Projects in Nashik
-
- Agents

-
Popular Localities for Real Estate Agents in Nashik
-
- Services

-
Real Estate Services in Nashik
-
- Post Property Free
-

-
Contact Us
Request a Call BackTo share your queries. Click here!
-
-
 Sign In
Sign In
Join FreeMy RealEstateIndia
-
- Home
- Residential Projects in Nashik
- Residential Projects in Panchavati Nashik
- Parksyde Homes in Panchavati Nashik

Parksyde Homes
Panchavati, Nashik
36.12 Lac Onwards Flats / ApartmentsParksyde Homes 36.12 Lac (Onwards) Flats / Apartments-

Property Type
Flats / Apartments
-

Configuration
2, 3 BHK
-

Area of Flats / Apartments
711 - 799 Sq.ft.
-

Pricing
36.12 - 40.19 Lac
-

Total Units
1500 units
-

Total Towers
27
-

Possession Status
Upcoming Projects
RERA STATUSDisclaimer
All the information displayed is as posted by the User and displayed on the website for informational purposes only. RealEstateIndia makes no representations and warranties of any kind, whether expressed or implied, for the Services and in relation to the accuracy or quality of any information transmitted or obtained at RealEstateIndia.com. You are hereby strongly advised to verify all information including visiting the relevant RERA website before taking any decision based on the contents displayed on the website.
...Read More Read Less Download Brochure of Parksyde HomesDownload
Download Brochure of Parksyde HomesDownloadSellers you may contact for more details
Properties in Parksyde Homes
- Buy
- Rent
 03 Dec, 2024Gangurde PrpertiesContact
03 Dec, 2024Gangurde PrpertiesContactPanchavati, Nashik
 01 Oct, 2024Vastushilp EstateContact
01 Oct, 2024Vastushilp EstateContactPanchavati, Nashik
Unit Configuration
View More View LessUnit Type Area Price (in ) 2 BHK 711 Sq.ft. (Built Up) 36.12 Lac2 BHK 733 Sq.ft. (Built Up) 36.12 Lac3 BHK 799 Sq.ft. (Built Up) 40.19 Lac
Floor Plan
About Parksyde Homes
Designed to take the shape of an amazing maze, the paths at Parksyde Homes flow in an unbroken harmony. The project is spread across more than 15 acres of prime land in one of the fastest growing educ ...read more
About Parksyde Homes
Designed to take the shape of an amazing maze, the paths at Parksyde Homes flow in an unbroken harmony. The project is spread across more than 15 acres of prime land in one of the fastest growing educational suburbs of Nashik. Out of the total expanse of land on which the project stands, more than 80% is attributed to vast open & landscape areas, leaving you with about more than 5 lac sq.ft of mesmerizing, open spaces crafted to perfection. Divided into 10 separate areas and created in the form of spirals that signify growth and evolution, these open spaces promise a well-rounded lifestyle. Also, with every cluster of towers sharing their own community space, your delight will know no bounds.
Specifications
Structure The Building shall be in R.C.C. frame structure. External & Internal walls are fly ash brick/block masonry. Doors Door frames shall be of plywood with flush door shutters with standar ...read more
Structure
- The Building shall be in R.C.C. frame structure. External & Internal walls are fly ash brick/block masonry.
Doors
- Door frames shall be of plywood with flush door shutters with standard fittings. The main door shall be laminated with night latch, safety chain, peephole and branded SS fittings.
Windows
- Anodize Aluminum sliding windows with SS mosquito mesh, granite windows sill, M.S. safety grills shall be provided.
Flooring
- Vitrified tiles flooring with skirting shall be provided inside the flat. Antiskid tiles flooring shall be provided in toilets and terrace. Wall tiling in the bathrooms will be upto lintel level of reputed companies.
Kitchen Platform
- Granite Platform with stainless steelof reputed company, Glazed tiles dado shall be provided upto lintel level.
Pipe Gas System
- Pipe Gas Connection in kitchen.
Finishing
- Walls shall be finished with sand faced plaster externally and smooth gypsum /POP alike finish internally.
Painting
- Internal :- Oil Bound Distemper of reputed company.
- External :- Semi Acrylic Paint.
Seat Out
- Stainless Steel Railing with bars or Glass to the Seat Out
Electrical
- Concealed inverter compatible electrical wiring shall be provided. Along with branded modular switches of good company and electrical concealed wiring of well known company. Adequate electrical points are provided in each room.
Water Supply
- Water Supply is through overhead water tank filled by pump from common ground water tank.
Sanitary Fitting
- Premium sanitary ware from reputed company and Exquisite bathroom fitting from well known company and Internationally acclaimed astral CPVC anti clogging chlorine treated plumbing material.
Solar Water
- Solar Hot Water connection for Master Bedroom.
Amenities
-

Cafeteria & Restaurants
-

Indoor Games
-

Jogging and Strolling Tracks
-

Kids Play Area
-

Landspace Garden
-

Multi-Purpose Hall
Image Gallery of this Project
Location Map of Parksyde Homes
About Jaikumar Construction LLP
The focus areas of these companies include sectors such as infrastructure development - construction and maintenance of roads / highways, bridges, industrial parks, hospitals, educational institutions ...Read moreAbout Jaikumar Construction LLP
The focus areas of these companies include sectors such as infrastructure development - construction and maintenance of roads / highways, bridges, industrial parks, hospitals, educational institutions etc., civil construction - government staff quarters, hostel buildings and auditoriums and lastly, residential and commercial real estate construction and land development.
Opposite Rasbihari International School, Panchavati Annex, Panchavati, Nashik, Maharashtra
Other Projects of this Builder
 Parksyde Residences
Parksyde ResidencesFrequently asked questions
-
Where is Jaikumar Construction LLP Located?
Jaikumar Construction LLP is located in Panchavati, Nashik.
-
What type of property can I find in Jaikumar Construction LLP?
You can easily find 2 BHK, 3 BHK apartments in Jaikumar Construction LLP.
-
What is the size of 2 BHK apartment in Jaikumar Construction LLP?
The approximate size of a 2 BHK apartment here are 711 Sq.ft., 733 Sq.ft.
-
What is the size of 3 BHK apartment in Jaikumar Construction LLP?
The approximate size of a 3 BHK apartment here is 799 Sq.ft.
-
What is the starting price of an apartment in Jaikumar Construction LLP?
You can find an apartment in Jaikumar Construction LLP at a starting price of 36.12 Lac.
Parksyde Homes Get Best Offer on this Project
Similar Projects










Similar Searches
-
Properties for Sale in Panchavati, Nashik
-
Property for sale in Panchavati, Nashik by Budget
Note: Being an Intermediary, the role of RealEstateIndia.Com is limited to provide an online platform that is acting in the capacity of a search engine or advertising agency only, for the Users to showcase their property related information and interact for sale and buying purposes. The Users displaying their properties / projects for sale are solely... Note: Being an Intermediary, the role of RealEstateIndia.Com is limited to provide an online platform that is acting in the capacity of a search engine or advertising agency only, for the Users to showcase their property related information and interact for sale and buying purposes. The Users displaying their properties / projects for sale are solely responsible for the posted contents including the RERA compliance. The Users would be responsible for all necessary verifications prior to any transaction(s). We do not guarantee, control, be party in manner to any of the Users and shall neither be responsible nor liable for any disputes / damages / disagreements arising from any transactions read more
-
Property for Sale
- Real estate in Delhi
- Real estate in Mumbai
- Real estate in Gurgaon
- Real estate in Bangalore
- Real estate in Pune
- Real estate in Noida
- Real estate in Lucknow
- Real estate in Ghaziabad
- Real estate in Navi Mumbai
- Real estate in Greater Noida
- Real estate in Chennai
- Real estate in Thane
- Real estate in Ahmedabad
- Real estate in Jaipur
- Real estate in Hyderabad
-
Flats for Sale
-
Flats for Rent
- Flats for Rent in Delhi
- Flats for Rent in Mumbai
- Flats for Rent in Gurgaon
- Flats for Rent in Bangalore
- Flats for Rent in Pune
- Flats for Rent in Noida
- Flats for Rent in Lucknow
- Flats for Rent in Ghaziabad
- Flats for Rent in Navi Mumbai
- Flats for Rent in Greater Noida
- Flats for Rent in Chennai
- Flats for Rent in Thane
- Flats for Rent in Ahmedabad
- Flats for Rent in Jaipur
- Flats for Rent in Hyderabad
-
New Projects
- New Projects in Delhi
- New Projects in Mumbai
- New Projects in Gurgaon
- New Projects in Bangalore
- New Projects in Pune
- New Projects in Noida
- New Projects in Lucknow
- New Projects in Ghaziabad
- New Projects in Navi Mumbai
- New Projects in Greater Noida
- New Projects in Chennai
- New Projects in Thane
- New Projects in Ahmedabad
- New Projects in Jaipur
- New Projects in Hyderabad
-
