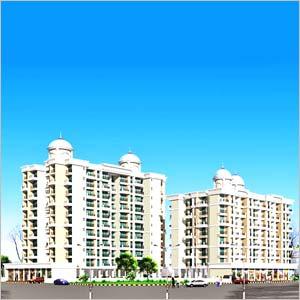-


-
-
 Navi Mumbai
Navi Mumbai
-
Search from Over 2500 Cities - All India
POPULAR CITIES
- New Delhi
- Mumbai
- Gurgaon
- Noida
- Bangalore
- Ahmedabad
- Navi Mumbai
- Kolkata
- Chennai
- Pune
- Greater Noida
- Thane
OTHER CITIES
- Agra
- Bhiwadi
- Bhubaneswar
- Bhopal
- Chandigarh
- Coimbatore
- Dehradun
- Faridabad
- Ghaziabad
- Haridwar
- Hyderabad
- Indore
- Jaipur
- Kochi
- Lucknow
- Ludhiana
- Nashik
- Nagpur
- Surat
- Vadodara
- Buy

-
Browse Properties for sale in Navi Mumbai
-
- Rent

-
Browse Rental Properties in Navi Mumbai
-
- Projects

- Agents

-
Popular Localities for Real Estate Agents in Navi Mumbai
-
- Services

-
Real Estate Services in Navi Mumbai
-
- Post Property Free
-

-
Contact Us
Request a Call BackTo share your queries. Click here!
-
-
 Sign In
Sign In
Join FreeMy RealEstateIndia
-
- Home
- Residential Projects in Navi Mumbai
- Residential Projects in Ulwe Navi Mumbai
- Sai Sapphire in Ulwe Navi Mumbai
Sai Sapphire
Ulwe, Navi Mumbai
40 Lac Onwards Flats / ApartmentsSai Sapphire 40 Lac (Onwards) Flats / Apartments-

Property Type
Flats / Apartments
-

Configuration
1, 2, 4 BHK
-

Area of Flats / Apartments
685 - 1585 Sq.ft.
-

Pricing
40 - 92 Lac
-

Possession Status
Ongoing Projects
RERA STATUS Not Available Website: https://maharera.maharashtra.gov.in/
Disclaimer
All the information displayed is as posted by the User and displayed on the website for informational purposes only. RealEstateIndia makes no representations and warranties of any kind, whether expressed or implied, for the Services and in relation to the accuracy or quality of any information transmitted or obtained at RealEstateIndia.com. You are hereby strongly advised to verify all information including visiting the relevant RERA website before taking any decision based on the contents displayed on the website.
...Read More Read LessSellers you may contact for more details
Unit Configuration
View More View LessUnit Type Area Price (in ) 1 BHK 685 Sq.ft. (Built Up) 40 Lac2 BHK 1035 Sq.ft. (Built Up) 60 Lac4 BHK 1585 Sq.ft. (Built Up) 92 Lac
About Sai Sapphire
Create your own little eco-panoramic world. Come to the lush green terrains of truly breathtaking nature where life meets the multiple shades of joy, peace and happiness. Nestled into pollution-free z ...read more
About Sai Sapphire
Create your own little eco-panoramic world. Come to the lush green terrains of truly breathtaking nature where life meets the multiple shades of joy, peace and happiness. Nestled into pollution-free zone Ulwe, Navi Mumbai, it is an icon of elevated lifestyle. Endowed with vast openness around, it is winged out into two buildings of 7 and 10 storeys each with ground floors for commercial developments.
Offering spacious and well-planned 1 & 2 BHK apartments, Sai Sapphire gives you a unique lifestyle advantage. Unlike many others, here you will find Hi-Tech Gymnasium, Jogging Tracks, Landscape Garden and Children’s play area…everything on the first floor!
Specifications
Flooring Vitrified flooring in all rooms Anti skid tiles in attached terrace area. Kitchen Granite kitchen platform. Stainless Steel branded sink. Toilets Designer bathroom with Branded sanitary ...read more
Flooring
- Vitrified flooring in all rooms
- Anti skid tiles in attached terrace area.
Kitchen
- Granite kitchen platform.
- Stainless Steel branded sink.
Toilets
- Designer bathroom with Branded sanitary ware.
- Concealed Plumbing with premium quality C. P. fittings.
- Geyser connection to all bathrooms.
Doors & Windows
- Paneled European styled doors in every room with elegant handles & locks.
- Anodized sliding windows with tinted glass.
- Mosquito net protection in all windows.
- Marble window sill.
Walls & Paints
- Gypsum finished internal walls.
- Cornices in living & dining room.
- Plastic paints of premium quality on interior walls.
Electrification
- Branded concealed copper wiring with MCB/ELCB.
- Branded electrical fittings.
- Telephone , T. V. & Internet Points.
Security
- Video door security systems in each flat with cameras at the entry gates.
General Features
- Earthquake resistant R. C. C. design.
- External Plaster finished with Roofit Mix.
Amenities
Hi-tech gymnasium - professionally managed. Well designed landscape garden professionally done by landscape Architect. Ampitheatre. Jogging Track. Children's Play area. Decorative checkered stone til ...read more
- Hi-tech gymnasium - professionally managed.
- Well designed landscape garden professionally done by landscape Architect.
- Ampitheatre.
- Jogging Track.
- Children's Play area.
- Decorative checkered stone tile compound.
- Ample Sheltered & open parking space for all flats [payable]
- Power back up for lift and common areas.
- Two Hi-speed stainless steel lifts in each wing.
Payment Plan
Rooms Area Approx Flat cost Inclusive of all charges 1BHK 665 sq.ft 24 Lakhs 2BHK 985 sq.ft 34 Lakhs 2BHK+Terrace 1170 sq.ft 40 Lakhs Project G+10 2BHK flats G+7 1BHK flats Possesio ...read more
Rooms Area Approx Flat cost Inclusive of all charges 1BHK 665 sq.ft 24 Lakhs 2BHK 985 sq.ft 34 Lakhs 2BHK+Terrace 1170 sq.ft 40 Lakhs Project G+10 2BHK flats G+7 1BHK flats Possesion Jun-11 Area 1BHK 665sq.ft 2 BHK 985sq.ft 2 BHK+Terrace 1170sq.ft Rate Rs.2800/-per.sq.ft. Floor rise for G+10 from 2nd floor Rs.20/-per.sq.ft Development Charges Rs.150/-per.sq.ft Open Car Parking Rs.100000/- Covered Parking Rs.150000/- Stamp/Duty/Registration As Per Government terms Image Gallery of this Project
Location Map of Sai Sapphire
About Paradise Group
It's been a long yet fruitful journey for Paradise Group. We began more than two decades ago with a clear aim of providing a lavish and appealing space for all to dwell. We have come a long way after ...Read moreAbout Paradise Group
It's been a long yet fruitful journey for Paradise Group. We began more than two decades ago with a clear aim of providing a lavish and appealing space for all to dwell. We have come a long way after constructing more than 100 successful projects across Navi Mumbai as of today's date. This rendezvous of more than 25 years has made us a team of highly experienced construction experts. Keeping abreast with the latest technology and implementation of world-class techniques are the reasons why our structures are not just luxurious design marvels, but also a perfect specimen of 'beauty with quality'.
B-401, Persipolis, Sector - 17, Vashi, Navi Mumbai, Maharashtra
Other Projects of this Builder
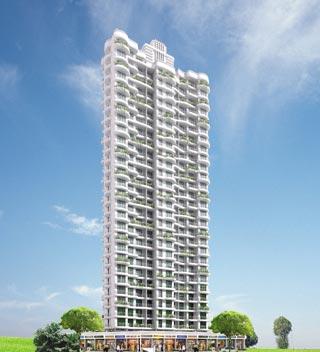 Sai Spring
Sai Spring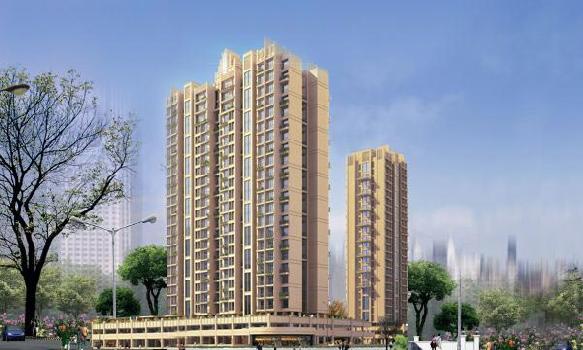 Sai Symphony
Sai Symphony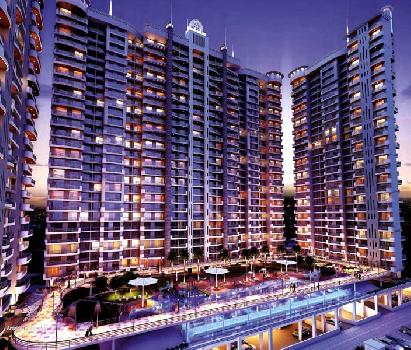 Sai Mannat2,3 and 4 BHK Luxury ApartmentsKharghar, Navi Mumbai1.08 Cr.-2.02 Cr.1275-3205 /Sq.ft.2, 3, 4 BHK Apartment
Sai Mannat2,3 and 4 BHK Luxury ApartmentsKharghar, Navi Mumbai1.08 Cr.-2.02 Cr.1275-3205 /Sq.ft.2, 3, 4 BHK Apartment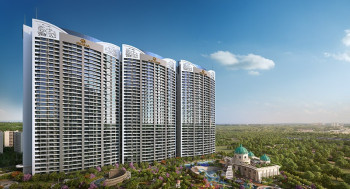 Sai World Empire
Sai World Empire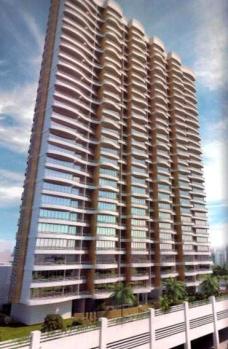 Sai Crystal2/3/4 BHK ApartmentsSector 35D, Kharghar, Navi Mumbai1.95 Cr.1175-1710 /Sq.ft.,2, 3 BHK Apartment
Sai Crystal2/3/4 BHK ApartmentsSector 35D, Kharghar, Navi Mumbai1.95 Cr.1175-1710 /Sq.ft.,2, 3 BHK ApartmentFrequently asked questions
-
Where is Paradise Group Located?
Paradise Group is located in Ulwe, Navi Mumbai.
-
What type of property can I find in Paradise Group?
You can easily find 1 BHK, 2 BHK, 4 BHK apartments in Paradise Group.
-
What is the size of 1 BHK apartment in Paradise Group?
The approximate size of a 1 BHK apartment here is 685 Sq.ft.
-
What is the size of 2 BHK apartment in Paradise Group?
The approximate size of a 2 BHK apartment here is 1035 Sq.ft.
-
What is the size of 4 BHK apartment in Paradise Group?
The approximate size of a 4 BHK apartment here is 1585 Sq.ft.
-
What is the starting price of an apartment in Paradise Group?
You can find an apartment in Paradise Group at a starting price of 40 Lac.
Sai Sapphire Get Best Offer on this Project
Similar Projects










Similar Searches
-
Properties for Sale in Ulwe, Navi Mumbai
-
Properties for Rent in Ulwe, Navi Mumbai
-
Property for sale in Ulwe, Navi Mumbai by Budget
Note: Being an Intermediary, the role of RealEstateIndia.Com is limited to provide an online platform that is acting in the capacity of a search engine or advertising agency only, for the Users to showcase their property related information and interact for sale and buying purposes. The Users displaying their properties / projects for sale are solely... Note: Being an Intermediary, the role of RealEstateIndia.Com is limited to provide an online platform that is acting in the capacity of a search engine or advertising agency only, for the Users to showcase their property related information and interact for sale and buying purposes. The Users displaying their properties / projects for sale are solely responsible for the posted contents including the RERA compliance. The Users would be responsible for all necessary verifications prior to any transaction(s). We do not guarantee, control, be party in manner to any of the Users and shall neither be responsible nor liable for any disputes / damages / disagreements arising from any transactions read more
-
Property for Sale
- Real estate in Delhi
- Real estate in Mumbai
- Real estate in Gurgaon
- Real estate in Bangalore
- Real estate in Pune
- Real estate in Noida
- Real estate in Lucknow
- Real estate in Ghaziabad
- Real estate in Navi Mumbai
- Real estate in Greater Noida
- Real estate in Chennai
- Real estate in Thane
- Real estate in Ahmedabad
- Real estate in Jaipur
- Real estate in Hyderabad
-
Flats for Sale
-
Flats for Rent
- Flats for Rent in Delhi
- Flats for Rent in Mumbai
- Flats for Rent in Gurgaon
- Flats for Rent in Bangalore
- Flats for Rent in Pune
- Flats for Rent in Noida
- Flats for Rent in Lucknow
- Flats for Rent in Ghaziabad
- Flats for Rent in Navi Mumbai
- Flats for Rent in Greater Noida
- Flats for Rent in Chennai
- Flats for Rent in Thane
- Flats for Rent in Ahmedabad
- Flats for Rent in Jaipur
- Flats for Rent in Hyderabad
-
New Projects
- New Projects in Delhi
- New Projects in Mumbai
- New Projects in Gurgaon
- New Projects in Bangalore
- New Projects in Pune
- New Projects in Noida
- New Projects in Lucknow
- New Projects in Ghaziabad
- New Projects in Navi Mumbai
- New Projects in Greater Noida
- New Projects in Chennai
- New Projects in Thane
- New Projects in Ahmedabad
- New Projects in Jaipur
- New Projects in Hyderabad
-
