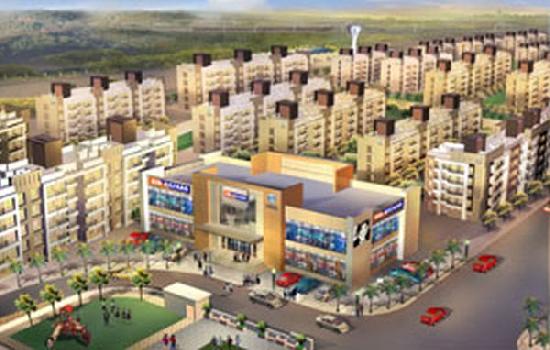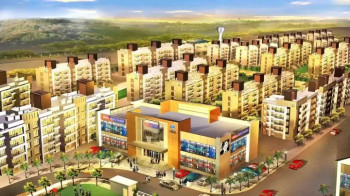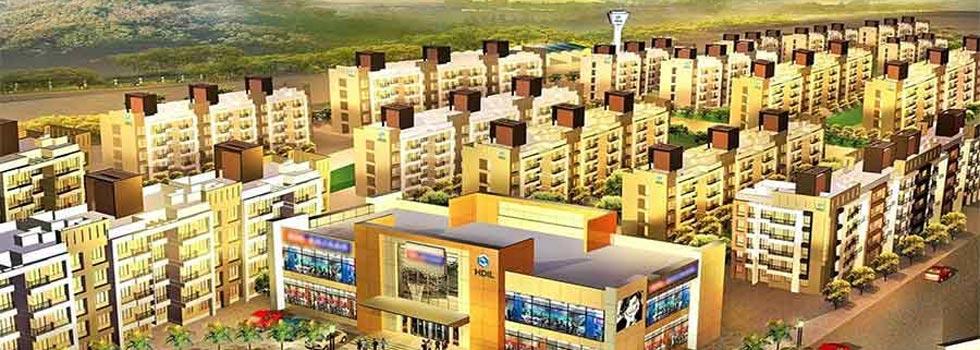-


-
-
 Palghar
Palghar
-
Search from Over 2500 Cities - All India
POPULAR CITIES
- New Delhi
- Mumbai
- Gurgaon
- Noida
- Bangalore
- Ahmedabad
- Navi Mumbai
- Kolkata
- Chennai
- Pune
- Greater Noida
- Thane
OTHER CITIES
- Agra
- Bhiwadi
- Bhubaneswar
- Bhopal
- Chandigarh
- Coimbatore
- Dehradun
- Faridabad
- Ghaziabad
- Haridwar
- Hyderabad
- Indore
- Jaipur
- Kochi
- Lucknow
- Ludhiana
- Nashik
- Nagpur
- Surat
- Vadodara
- Buy

- Rent

- Projects

-
Popular Localites for Real Estate Projects in Palghar
-
- Agents

-
Popular Localities for Real Estate Agents in Palghar
-
- Services

-
Real Estate Services in Palghar
-
- Post Property Free
-

-
Contact Us
Request a Call BackTo share your queries. Click here!
-
-
 Sign In
Sign In
Join FreeMy RealEstateIndia
-
- Home
- Residential Projects in Palghar
- Residential Projects in Mahim Road Palghar
- Paradise City in Mahim Road Palghar
Paradise City
Mahim Road, Palghar
Paradise City Flats / Apartments-

Property Type
Flats / Apartments
-

Configuration
1, 2, 3 BHK
-

Area of Flats / Apartments
430 - 930 Sq.ft.
-

Possession Status
Ongoing Projects
RERA STATUS Not Available Website: https://maharera.maharashtra.gov.in/
Disclaimer
All the information displayed is as posted by the User and displayed on the website for informational purposes only. RealEstateIndia makes no representations and warranties of any kind, whether expressed or implied, for the Services and in relation to the accuracy or quality of any information transmitted or obtained at RealEstateIndia.com. You are hereby strongly advised to verify all information including visiting the relevant RERA website before taking any decision based on the contents displayed on the website.
...Read More Read LessUnit Configuration
View More View LessUnit Type Area Price (in ) 1 BHK+1T 430 Sq.ft. (Built Up) Call for Price1 BHK+1T 490 Sq.ft. (Built Up) Call for Price1 BHK+1T 540 Sq.ft. (Built Up) Call for Price2 BHK+2T 655 Sq.ft. (Built Up) Call for Price2 BHK+2T 670 Sq.ft. (Built Up) Call for Price3 BHK+3T 930 Sq.ft. (Built Up) Call for Price
About Paradise City
HDIL has come up with their well thoroughly considered and fastidiously coordinated township called as Paradise City at Palghar (Chintupada Road) in Thane (Mumbai). It is just 2.5 km far from Palghar ...read more
About Paradise City
HDIL has come up with their well thoroughly considered and fastidiously coordinated township called as Paradise City at Palghar (Chintupada Road) in Thane (Mumbai). It is just 2.5 km far from Palghar Station and around 3.3 km far from Amber Shopping Center. Spread more than 160 sections of land Paradise City offers 1 and 2 BHK pads that have a developed range of 540 Sq-ft and 670 Sq-ft separately. A percentage of the prior private undertakings by HDIL in Mumbai are Metropolis Residences and Dheeraj Gaurav Heights which are in Andheri West. The incorporated township will have everything expected to manage everyday undertakings and excitement element of the contemporary life; strip mall, multiplex, club house, healing center and instructive foundation which would all be inside of the region of the township. Other than the Paradise City will likewise have a swimming pool, rec center, garden, kids play territory and parks. However the USP of the township is its plan for water gathering and its 18 lakh liter water tank. Given the simple openness of the area and closeness to outer foundations such as schools, clinics and strip malls an interest in here would be sufficiently promising. The township is at present under development.
Specifications
All buildings with good quality acrylic paint on external surface R.C.C framed structure Elegantly designed entrance Vitrified flooring Anodized sliding window Concealed electrical copper wiring Oil ...read more
- All buildings with good quality acrylic paint on external surface
- R.C.C framed structure
- Elegantly designed entrance
- Vitrified flooring
- Anodized sliding window
- Concealed electrical copper wiring
- Oil bond distemper in all rooms
- Granite platform in kitchen
- Glazed tiles above kitchen platform
- S.S. Sink
- Exhaust fan provision in kitchen
- Full glazed tiles in W.C and bath area
- Loft above bath / W.C / Toilet
- Sanitary fittings of good quality
- Bathroom doors of bakelite panels
- Concealed plumbing with good quality fittings
- Safety Grills
Amenities
-

Club House
-

Gymnasium
-

Lift
-

Power Backup
-

Park
-

Reserved Parking
Location Map of Paradise City
About Housing Development & Infrastructure Limited
We believe however, that we’re really in the business of development. Seeking to meet the needs of the present generation, without compromising the future of the generations to come. Housing Develop ...Read moreAbout Housing Development & Infrastructure Limited
We believe however, that we’re really in the business of development. Seeking to meet the needs of the present generation, without compromising the future of the generations to come. Housing Development & Infrastructure Limited (HDIL) has established itself as one of India’s premier real estate development companies, with significant operations in the Mumbai Metropolitan Region. HDIL is a public listed real estate company in India with shares traded on the BSE & NSE Stock Exchanges. HDIL group has completed more than 100 million sq.ft of construction in all verticals of real estate and has rehabilitated around 30,000 families in last one decade.
HDIL Towers, 9th Floor Anant Kanekar Marg, Station Road, Bandra East, Mumbai, Maharashtra
Other Projects of this Builder
 HDIL Paradise City
HDIL Paradise City Hdil Paradise City
Hdil Paradise CityFrequently asked questions
-
Where is Housing Development & Infrastructure Limited Located?
Housing Development & Infrastructure Limited is located in Mahim Road, Palghar.
-
What type of property can I find in Housing Development & Infrastructure Limited?
You can easily find 1 BHK, 2 BHK, 3 BHK apartments in Housing Development & Infrastructure Limited.
-
What is the size of 1 BHK apartment in Housing Development & Infrastructure Limited?
The approximate size of a 1 BHK apartment here are 430 Sq.ft., 490 Sq.ft., 540 Sq.ft.
-
What is the size of 2 BHK apartment in Housing Development & Infrastructure Limited?
The approximate size of a 2 BHK apartment here are 655 Sq.ft., 670 Sq.ft.
-
What is the size of 3 BHK apartment in Housing Development & Infrastructure Limited?
The approximate size of a 3 BHK apartment here is 930 Sq.ft.
Paradise City Get Best Offer on this Project
Similar Projects










Similar Searches
-
Properties for Sale in Mahim Road, Palghar
-
Properties for Rent in Mahim Road, Palghar
-
Property for sale in Mahim Road, Palghar by Budget
Note: Being an Intermediary, the role of RealEstateIndia.Com is limited to provide an online platform that is acting in the capacity of a search engine or advertising agency only, for the Users to showcase their property related information and interact for sale and buying purposes. The Users displaying their properties / projects for sale are solely... Note: Being an Intermediary, the role of RealEstateIndia.Com is limited to provide an online platform that is acting in the capacity of a search engine or advertising agency only, for the Users to showcase their property related information and interact for sale and buying purposes. The Users displaying their properties / projects for sale are solely responsible for the posted contents including the RERA compliance. The Users would be responsible for all necessary verifications prior to any transaction(s). We do not guarantee, control, be party in manner to any of the Users and shall neither be responsible nor liable for any disputes / damages / disagreements arising from any transactions read more
-
Property for Sale
- Real estate in Delhi
- Real estate in Mumbai
- Real estate in Gurgaon
- Real estate in Bangalore
- Real estate in Pune
- Real estate in Noida
- Real estate in Lucknow
- Real estate in Ghaziabad
- Real estate in Navi Mumbai
- Real estate in Greater Noida
- Real estate in Chennai
- Real estate in Thane
- Real estate in Ahmedabad
- Real estate in Jaipur
- Real estate in Hyderabad
-
Flats for Sale
-
Flats for Rent
- Flats for Rent in Delhi
- Flats for Rent in Mumbai
- Flats for Rent in Gurgaon
- Flats for Rent in Bangalore
- Flats for Rent in Pune
- Flats for Rent in Noida
- Flats for Rent in Lucknow
- Flats for Rent in Ghaziabad
- Flats for Rent in Navi Mumbai
- Flats for Rent in Greater Noida
- Flats for Rent in Chennai
- Flats for Rent in Thane
- Flats for Rent in Ahmedabad
- Flats for Rent in Jaipur
- Flats for Rent in Hyderabad
-
New Projects
- New Projects in Delhi
- New Projects in Mumbai
- New Projects in Gurgaon
- New Projects in Bangalore
- New Projects in Pune
- New Projects in Noida
- New Projects in Lucknow
- New Projects in Ghaziabad
- New Projects in Navi Mumbai
- New Projects in Greater Noida
- New Projects in Chennai
- New Projects in Thane
- New Projects in Ahmedabad
- New Projects in Jaipur
- New Projects in Hyderabad
-




