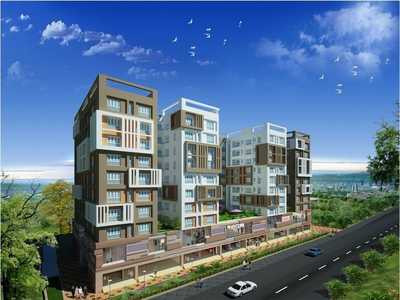-


-
-
 Kolkata
Kolkata
-
Search from Over 2500 Cities - All India
POPULAR CITIES
- New Delhi
- Mumbai
- Gurgaon
- Noida
- Bangalore
- Ahmedabad
- Navi Mumbai
- Kolkata
- Chennai
- Pune
- Greater Noida
- Thane
OTHER CITIES
- Agra
- Bhiwadi
- Bhubaneswar
- Bhopal
- Chandigarh
- Coimbatore
- Dehradun
- Faridabad
- Ghaziabad
- Haridwar
- Hyderabad
- Indore
- Jaipur
- Kochi
- Lucknow
- Ludhiana
- Nashik
- Nagpur
- Surat
- Vadodara
- Buy

-
Browse Properties for sale in Kolkata
-
- Rent

- Projects

-
Popular Localites for Real Estate Projects in Kolkata
-
- Agents

-
Popular Localities for Real Estate Agents in Kolkata
-
- Services

-
Real Estate Services in Kolkata
-
- Post Property Free
-

-
Contact Us
Request a Call BackTo share your queries. Click here!
-
-
 Sign In
Sign In
Join FreeMy RealEstateIndia
-
- Home
- Residential Projects in Kolkata
- Residential Projects in V I P Road Kolkata
- P S Magnum in V I P Road Kolkata
P S Magnum
V I P Road, Kolkata
P S Magnum Flats / Apartments-

Property Type
Flats / Apartments
-

Configuration
2, 3, 4 BHK
-

Area of Flats / Apartments
1030 - 2492 Sq.ft.
-

Pricing
-

Possession Status
Ongoing Projects
RERA STATUS Not Available Website:
Disclaimer
All the information displayed is as posted by the User and displayed on the website for informational purposes only. RealEstateIndia makes no representations and warranties of any kind, whether expressed or implied, for the Services and in relation to the accuracy or quality of any information transmitted or obtained at RealEstateIndia.com. You are hereby strongly advised to verify all information including visiting the relevant RERA website before taking any decision based on the contents displayed on the website.
...Read More Read LessUnit Configuration
View More View LessUnit Type Area Price (in ) 2 BHK 1030 Sq.ft. (Built Up) 82 Lac3 BHK 1485 Sq.ft. (Built Up) 9.95 Cr.3 BHK 1577 Sq.ft. (Built Up) 1.06 Cr.3 BHK 1683 Sq.ft. (Built Up) 1.13 Cr.3 BHK 1734 Sq.ft. (Built Up) 1.16 Cr.4 BHK 2251 Sq.ft. (Built Up) 1.51 Cr.4 BHK 2259 Sq.ft. (Built Up) 1.51 Cr.4 BHK 2492 Sq.ft. (Built Up) 1.67 Cr.
About P S Magnum
P S Magnum, a neighbourhood of dream condominiums spreading over 203 cottahs along VIP Road, near the Haldirams. Magnum, the tallest tower comparing to the projects around the corner comes up with p ...read more
About P S Magnum
P S Magnum, a neighbourhood of dream condominiums spreading over 203 cottahs along VIP Road, near the Haldirams. Magnum, the tallest tower comparing to the projects around the corner comes up with premium quality finish along with all the modern amenities. The blocks are laid out and oriented to maximize light gain and air flow, creating a cheerful and healthy living environment. Apartments ranging from 2 BHK to 4 BHK spread across a sprawling area comes up with facilities like AC Gym, AC Community Hall, Indoor and Outdoor Games Area, Swimming Pool, Jogging Track, AC Mini Theatre and many more. Taking care of the security perspective the project is under the close surveillance of CCTV. Schools, hospitals and entertainment zones are at close proximity.
Specifications
LIVING/DINING/LOBBY/PASSAGE Floor: Vitrified tiles Walls and Ceiling: Wall putty (ready to paint) BEDROOMS Floor: Wooden flooring in master bedroom/vitrified tiles in other bedrooms Walls and ceili ...read more
LIVING/DINING/LOBBY/PASSAGE
- Floor: Vitrified tiles
- Walls and Ceiling: Wall putty (ready to paint)
BEDROOMS- Floor: Wooden flooring in master bedroom/vitrified tiles in other bedrooms
- Walls and ceiling: Wall putty (ready to paint)
KITCHEN- Walls: Rectified joint free tiles up to 2feet 0inches on counter walls and wash areas, balance wall putty ( ready to paint)
- Floor: Vitrified tiles
- Counter: Granite counter
- Fitting/fixtures: Stainless steel sink with jaguar/kohler/roca fittings
- Ceiling: Wall putty (ready to paint)
BATHROOMS- Walls and floor: Walls joint free rectified tiles, floor anti skid ceramic tiles
- Sanitary ware/CP fittings: Parry ware/hind ware or equivalent brands sanitary ware and jaguar/kohler/roca CP fittings Shower enclose in one toilet
DOORS AND WINDOWS- Entrance doors: decorated flush doors with integrated video door phone
- Internal Doors: Polished flush doors
- Windows: Powder coated aluminium windows
- Balcony: Glass cladding in one balcony
ELECTRICAL- Modular switches (Havelfeets/Anchor or equivalent make) and copper wiring
- Power back up: For common areas
- Apartment type: Power backup at extra cost
- A/C outlets for all the bedrooms and living rooms
- Concealed A/C pipeline will be provided
- Intercom system: Between apartment to apartment and apartments to all service areas
SECURITY SYSTEM- CCTV camera surveillance
LOBBY- Entrance lobby: Exquisitely designed at ground floor
- Other floors: Combination of one or more of indian marble/granite/vitrified tiles, stonecladding/acrylic emulsion/wall covering
Amenities
-

Club House
-

Gymnasium
-

Lift
-

Maintenance Staff
-

Power Backup
-

Park
Location Map of P S Magnum
About PS Group
We are an prominent Builder & Developer that provides end to end market solutions to clients with client satisfaction. Our team use premium quality raw materials and cutting edge technology in their b ...Read more1002 EM Bypass, E M Bypass, Kolkata, West Bengal
Other Projects of this Builder
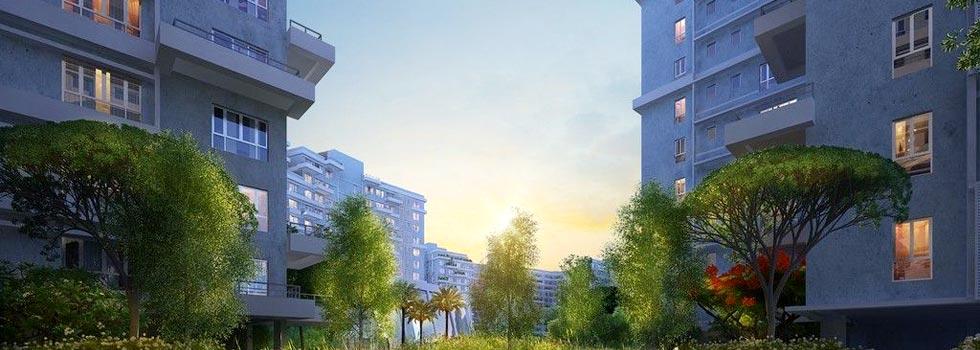 VYOM
VYOM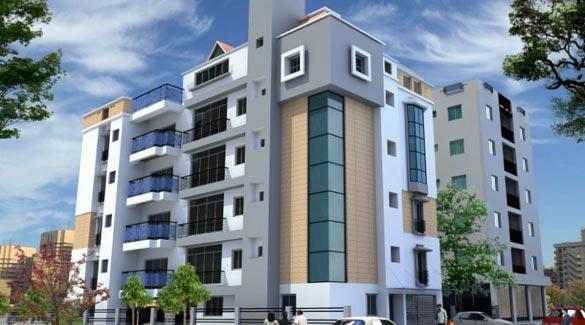 Palm Spring
Palm Spring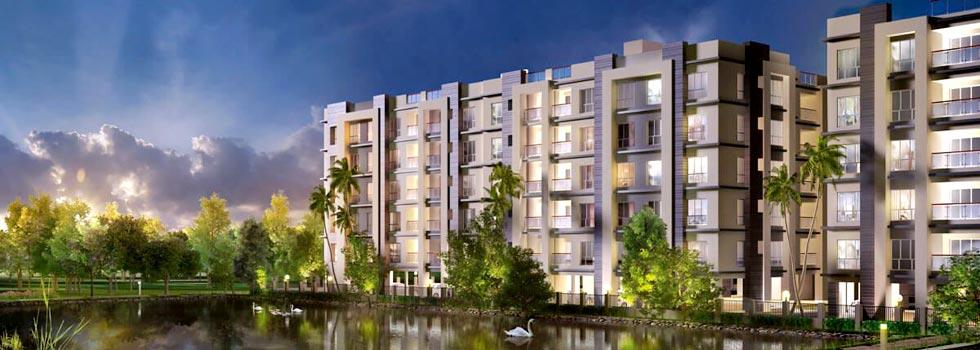 Majhergaon
Majhergaon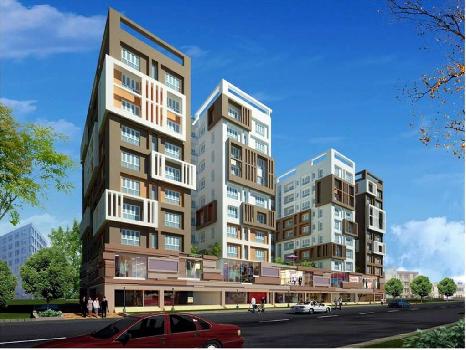 PS Magnum
PS Magnum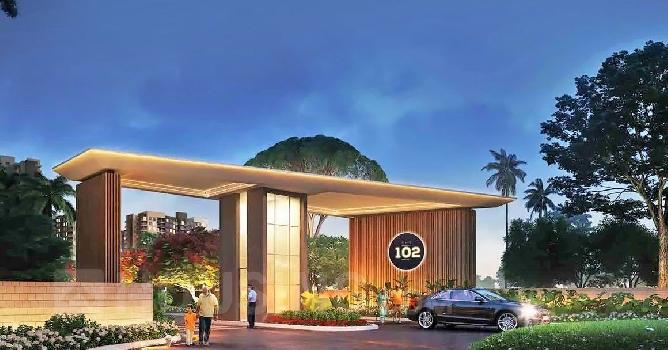 The 102
The 102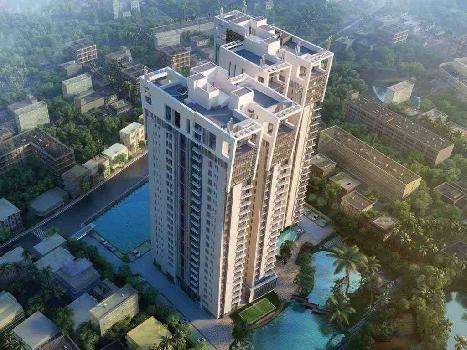 PS Zen
PS Zen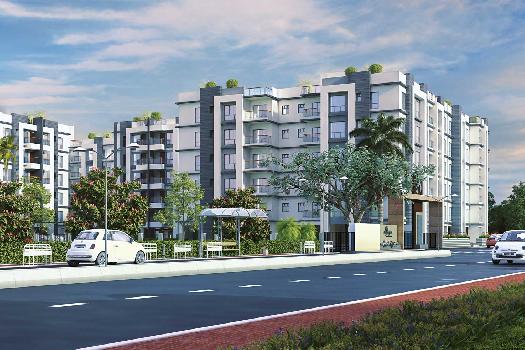 PS Majhergaon
PS Majhergaon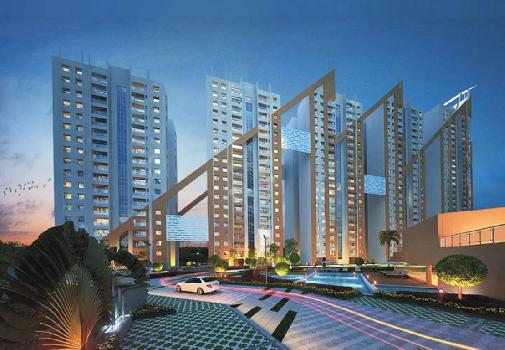 PS Panache
PS Panache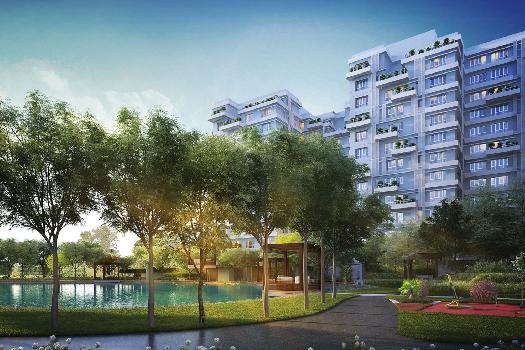 PS Vyom
PS Vyom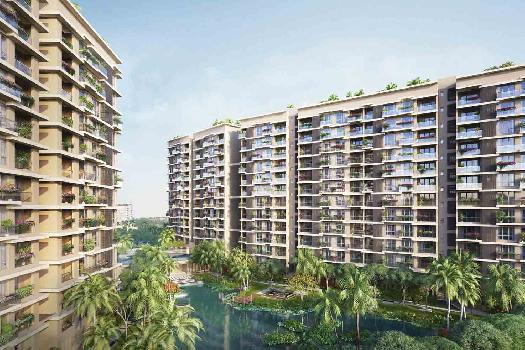 Jiva
JivaFrequently asked questions
-
Where is PS Group Located?
PS Group is located in V I P Road, Kolkata.
-
What type of property can I find in PS Group?
You can easily find 2 BHK, 3 BHK, 4 BHK apartments in PS Group.
-
What is the size of 2 BHK apartment in PS Group?
The approximate size of a 2 BHK apartment here is 1030 Sq.ft.
-
What is the size of 3 BHK apartment in PS Group?
The approximate size of a 3 BHK apartment here are 1485 Sq.ft., 1577 Sq.ft., 1683 Sq.ft., 1734 Sq.ft.
-
What is the size of 4 BHK apartment in PS Group?
The approximate size of a 4 BHK apartment here are 2251 Sq.ft., 2259 Sq.ft., 2492 Sq.ft.
-
What is the starting price of an apartment in PS Group?
You can find an apartment in PS Group at a starting price of 82 Lac.
P S Magnum Get Best Offer on this Project
Similar Projects










Similar Searches
-
Properties for Sale in V I P Road, Kolkata
-
Properties for Rent in V I P Road, Kolkata
-
Property for sale in V I P Road, Kolkata by Budget
Note: Being an Intermediary, the role of RealEstateIndia.Com is limited to provide an online platform that is acting in the capacity of a search engine or advertising agency only, for the Users to showcase their property related information and interact for sale and buying purposes. The Users displaying their properties / projects for sale are solely... Note: Being an Intermediary, the role of RealEstateIndia.Com is limited to provide an online platform that is acting in the capacity of a search engine or advertising agency only, for the Users to showcase their property related information and interact for sale and buying purposes. The Users displaying their properties / projects for sale are solely responsible for the posted contents including the RERA compliance. The Users would be responsible for all necessary verifications prior to any transaction(s). We do not guarantee, control, be party in manner to any of the Users and shall neither be responsible nor liable for any disputes / damages / disagreements arising from any transactions read more
-
Property for Sale
- Real estate in Delhi
- Real estate in Mumbai
- Real estate in Gurgaon
- Real estate in Bangalore
- Real estate in Pune
- Real estate in Noida
- Real estate in Lucknow
- Real estate in Ghaziabad
- Real estate in Navi Mumbai
- Real estate in Greater Noida
- Real estate in Chennai
- Real estate in Thane
- Real estate in Ahmedabad
- Real estate in Jaipur
- Real estate in Hyderabad
-
Flats for Sale
-
Flats for Rent
- Flats for Rent in Delhi
- Flats for Rent in Mumbai
- Flats for Rent in Gurgaon
- Flats for Rent in Bangalore
- Flats for Rent in Pune
- Flats for Rent in Noida
- Flats for Rent in Lucknow
- Flats for Rent in Ghaziabad
- Flats for Rent in Navi Mumbai
- Flats for Rent in Greater Noida
- Flats for Rent in Chennai
- Flats for Rent in Thane
- Flats for Rent in Ahmedabad
- Flats for Rent in Jaipur
- Flats for Rent in Hyderabad
-
New Projects
- New Projects in Delhi
- New Projects in Mumbai
- New Projects in Gurgaon
- New Projects in Bangalore
- New Projects in Pune
- New Projects in Noida
- New Projects in Lucknow
- New Projects in Ghaziabad
- New Projects in Navi Mumbai
- New Projects in Greater Noida
- New Projects in Chennai
- New Projects in Thane
- New Projects in Ahmedabad
- New Projects in Jaipur
- New Projects in Hyderabad
-
