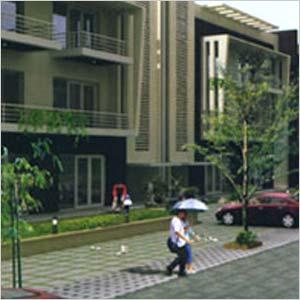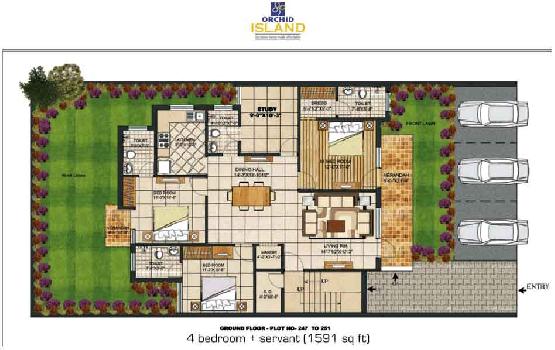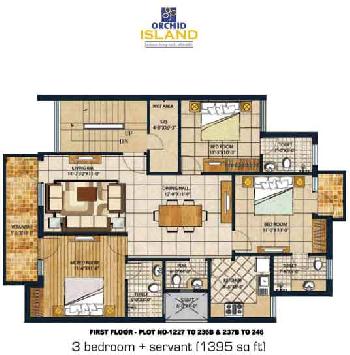-


-
-
 Gurgaon
Gurgaon
-
Search from Over 2500 Cities - All India
POPULAR CITIES
- New Delhi
- Mumbai
- Gurgaon
- Noida
- Bangalore
- Ahmedabad
- Navi Mumbai
- Kolkata
- Chennai
- Pune
- Greater Noida
- Thane
OTHER CITIES
- Agra
- Bhiwadi
- Bhubaneswar
- Bhopal
- Chandigarh
- Coimbatore
- Dehradun
- Faridabad
- Ghaziabad
- Haridwar
- Hyderabad
- Indore
- Jaipur
- Kochi
- Lucknow
- Ludhiana
- Nashik
- Nagpur
- Surat
- Vadodara
- Buy

-
Browse Properties for sale in Gurgaon
- 15K+ Flats
- 5K+ Residential Plots
- 4K+ Builder Floors
- 1K+ Commercial Shops
- 1K+ House
- 803+ Agricultural Land
- 696+ Office Space
- 631+ Commercial Land
- 573+ Farm House
- 257+ Factory
- 246+ Industrial Land
- 158+ Showrooms
- 157+ Villa
- 130+ Hotels
- 110+ Penthouse
- 76+ Warehouse
- 65+ Business Center
- 58+ Studio Apartments
- 34+ Guest House
-
- Rent

-
Browse Rental Properties in Gurgaon
-
- Projects

- Agents

-
Popular Localities for Real Estate Agents in Gurgaon
-
- Services

-
Real Estate Services in Gurgaon
-
- Post Property Free
-

-
Contact Us
Request a Call BackTo share your queries. Click here!
-
-
 Sign In
Sign In
Join FreeMy RealEstateIndia
-
- Home
- Residential Projects in Gurgaon
- Residential Projects in Sector 51 Gurgaon
- Orchid Island in Sector 51 Gurgaon
Orchid Island
Sector 51 Gurgaon
92.86 Lac Onwards Flats / ApartmentsOrchid Island 92.86 Lac (Onwards) Flats / Apartments-

Property Type
Flats / Apartments
-

Configuration
2, 3, 4 BHK
-

Area of Flats / Apartments
1206 - 1491 Sq.ft.
-

Pricing
92.86 Lac - 1.14 Cr.
-

Possession Status
Ongoing Projects
RERA STATUS Not Available Website: http://www.harera.in/
Disclaimer
All the information displayed is as posted by the User and displayed on the website for informational purposes only. RealEstateIndia makes no representations and warranties of any kind, whether expressed or implied, for the Services and in relation to the accuracy or quality of any information transmitted or obtained at RealEstateIndia.com. You are hereby strongly advised to verify all information including visiting the relevant RERA website before taking any decision based on the contents displayed on the website.
...Read More Read LessSellers you may contact for more details
Properties in Orchid Island
- Buy
- Rent
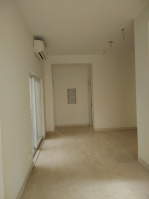 Singh Real Estate AgentContact
Singh Real Estate AgentContactSector 51, Gurgaon
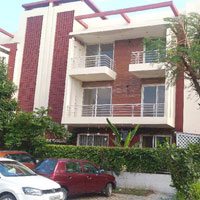 Adiona RealtorContact
Adiona RealtorContactSector 51, Gurgaon
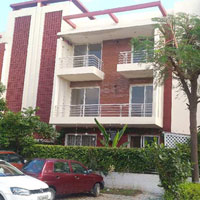 Adiona RealtorContact
Adiona RealtorContactSector 51, Gurgaon, Haryana
 YASHRUP PROPERTYContact
YASHRUP PROPERTYContactSector 51, Gurgaon
Unit Configuration
View More View LessUnit Type Area Price (in ) 2 BHK 1206 Sq.ft. (Built Up) 92.86 Lac3 BHK 1491 Sq.ft. (Built Up) 1.14 Cr.4 BHK 1414 Sq.ft. (Built Up) 1.08 Cr.
About Orchid Island
We, at Orchid, believe that every detail in the construction process is vital, and that the end product should perfectly reflect the vision that we started with. Which is why we pay the greatest atten ...read more
About Orchid Island
We, at Orchid, believe that every detail in the construction process is vital, and that the end product should perfectly reflect the vision that we started with. Which is why we pay the greatest attention to the actual specifications, when it comes to materials, design and technology.
At Orchid Island, each dwelling unit will have living and dining rooms with acrylic emulsion painted walls, vitrified tile floors, European style flush panel doors with hardwood frames, UPVC window panes and painted OBD ceilings. The kitchens will have ceramic tiles till 2 feet above the counter, ceramic tile floors, European style flush panel doors with hardwood frames, UPVC window panes, granite counters with SS sink single bowl, CP fittings and painted OBD ceilings.
The toilets will have walls with ceramic tiles till a height of 7 feet, ceramic tile floors, European style flush panel doors with hardwood frames, white sanitary fixtures, CP fittings, granite/marble counters, hot/cold water provision and plaster finished painted ceilings. The servants/utility rooms will have painted OBD walls, ceramic tile floors, European style flush panel doors with hardwood frames and UPVC windows. The balconies will have anti-skid ceramic tile flooring and permanent paint finish ceilings. The external facade walls will have a permanent texture on them.
VISION
“We shall do whatever it takes to deliver the finest, we shall set new industry benchmarks, and as a result, we shall make life inspirational for everyone associated with us.”
MISSIONTo make our current projects noticeable standard bearers, leaving a lasting impression on the industry and the property buying public. Laying the foundation for Orchid’s brand philosophy: Making living more inspirational.
Amenities
Gated Community with multi - tier security. Power Back-up. Special Paver block roads. Solar Lighting. Water Harvesting. Centralised maintenance. Individual parking for each floor. Ground floo ...read more
Image Gallery of this Project
Location Map of Orchid Island
About Orchid Infrastructure Developers Pvt. Ltd.
The Orchid is the most aristocratic of flowering plants, a spectacular specimen of floral evolution. 800 known genera, 25,000 species and 100,000 hybrids make up the orchid family, each one as captiva ...Read moreAbout Orchid Infrastructure Developers Pvt. Ltd.
The Orchid is the most aristocratic of flowering plants, a spectacular specimen of floral evolution. 800 known genera, 25,000 species and 100,000 hybrids make up the orchid family, each one as captivating and charismatic as dancing butterflies. Orchid Infrastructure Developers Pvt. Ltd.(OIDPL) is also India's blossoming real estate developer, a company that meticulously cultivates flowers of concrete and glass for commercial and residential use. Each structure follows the pattern of Orchid's distinct signature, a sharp reflection of the flower. Unusual architectural accents and shapes, warm and enchanting interiors and exteriors embellished with state-of-the-art flourishes, distinguish each Orchid creation.
Level II, Global Arcade,Mehrauli-Gurgaon Road,Gurgaon, MG Road, Gurgaon, Haryana
Other Projects of this Builder
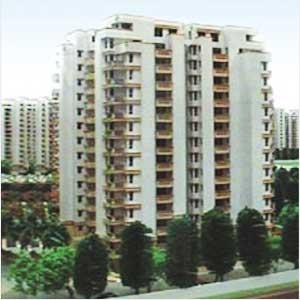 Orchid Petals
Orchid Petals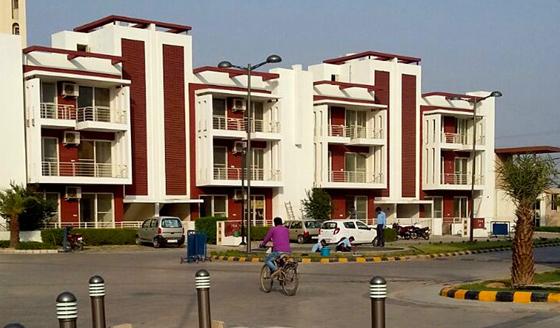 Project Orchid Island
Project Orchid Island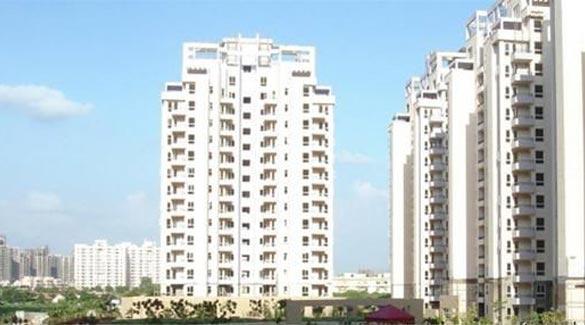 Orchid GardenLuxurious ApartmentsGolf Course Road, Gurgaon18 Lac-25.50 Lac1575-2400 /Sq.ft.3, 4 BHK Apartment
Orchid GardenLuxurious ApartmentsGolf Course Road, Gurgaon18 Lac-25.50 Lac1575-2400 /Sq.ft.3, 4 BHK ApartmentFrequently asked questions
-
Where is Orchid Infrastructure Developers Pvt. Ltd. Located?
Orchid Infrastructure Developers Pvt. Ltd. is located in Sector 51 Gurgaon.
-
What type of property can I find in Orchid Infrastructure Developers Pvt. Ltd.?
You can easily find 2 BHK, 3 BHK, 4 BHK apartments in Orchid Infrastructure Developers Pvt. Ltd..
-
What is the size of 2 BHK apartment in Orchid Infrastructure Developers Pvt. Ltd.?
The approximate size of a 2 BHK apartment here is 1206 Sq.ft.
-
What is the size of 3 BHK apartment in Orchid Infrastructure Developers Pvt. Ltd.?
The approximate size of a 3 BHK apartment here is 1491 Sq.ft.
-
What is the size of 4 BHK apartment in Orchid Infrastructure Developers Pvt. Ltd.?
The approximate size of a 4 BHK apartment here is 1414 Sq.ft.
-
What is the starting price of an apartment in Orchid Infrastructure Developers Pvt. Ltd.?
You can find an apartment in Orchid Infrastructure Developers Pvt. Ltd. at a starting price of 92.86 Lac.
Orchid Island Get Best Offer on this Project
Similar Projects










Similar Searches
-
Properties for Sale in Sector 51 Gurgaon
-
Properties for Rent in Sector 51 Gurgaon
-
Property for sale in Sector 51 Gurgaon by Budget
Note: Being an Intermediary, the role of RealEstateIndia.Com is limited to provide an online platform that is acting in the capacity of a search engine or advertising agency only, for the Users to showcase their property related information and interact for sale and buying purposes. The Users displaying their properties / projects for sale are solely... Note: Being an Intermediary, the role of RealEstateIndia.Com is limited to provide an online platform that is acting in the capacity of a search engine or advertising agency only, for the Users to showcase their property related information and interact for sale and buying purposes. The Users displaying their properties / projects for sale are solely responsible for the posted contents including the RERA compliance. The Users would be responsible for all necessary verifications prior to any transaction(s). We do not guarantee, control, be party in manner to any of the Users and shall neither be responsible nor liable for any disputes / damages / disagreements arising from any transactions read more
-
Property for Sale
- Real estate in Delhi
- Real estate in Mumbai
- Real estate in Gurgaon
- Real estate in Bangalore
- Real estate in Pune
- Real estate in Noida
- Real estate in Lucknow
- Real estate in Ghaziabad
- Real estate in Navi Mumbai
- Real estate in Greater Noida
- Real estate in Chennai
- Real estate in Thane
- Real estate in Ahmedabad
- Real estate in Jaipur
- Real estate in Hyderabad
-
Flats for Sale
-
Flats for Rent
- Flats for Rent in Delhi
- Flats for Rent in Mumbai
- Flats for Rent in Gurgaon
- Flats for Rent in Bangalore
- Flats for Rent in Pune
- Flats for Rent in Noida
- Flats for Rent in Lucknow
- Flats for Rent in Ghaziabad
- Flats for Rent in Navi Mumbai
- Flats for Rent in Greater Noida
- Flats for Rent in Chennai
- Flats for Rent in Thane
- Flats for Rent in Ahmedabad
- Flats for Rent in Jaipur
- Flats for Rent in Hyderabad
-
New Projects
- New Projects in Delhi
- New Projects in Mumbai
- New Projects in Gurgaon
- New Projects in Bangalore
- New Projects in Pune
- New Projects in Noida
- New Projects in Lucknow
- New Projects in Ghaziabad
- New Projects in Navi Mumbai
- New Projects in Greater Noida
- New Projects in Chennai
- New Projects in Thane
- New Projects in Ahmedabad
- New Projects in Jaipur
- New Projects in Hyderabad
-
