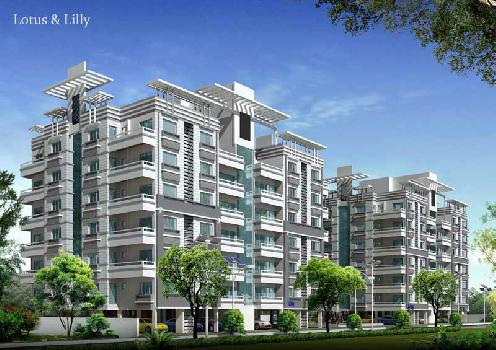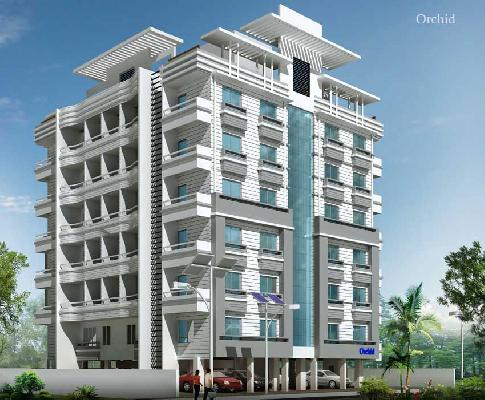- Home
- Residential Projects in Raipur
- Residential Projects in GE Road Raipur
- Orchid in GE Road Raipur
Orchid
GE Road, Raipur
-

Property Type
Flats / Apartments
-

Configuration
2, 3 BHK
-

Area of Flats / Apartments
1122 - 1904 Sq.ft.
-

Possession Status
Ongoing Projects
RERA STATUS Not Available Website: https://rera.cgstate.gov.in/
Disclaimer
All the information displayed is as posted by the User and displayed on the website for informational purposes only. RealEstateIndia makes no representations and warranties of any kind, whether expressed or implied, for the Services and in relation to the accuracy or quality of any information transmitted or obtained at RealEstateIndia.com. You are hereby strongly advised to verify all information including visiting the relevant RERA website before taking any decision based on the contents displayed on the website.
...Read More Read LessUnit Configuration
| Unit Type | Area | Price (in ) |
|---|---|---|
| 2 BHK | 1122 Sq.ft. (Built Up) |
Call for Price
|
| 2 BHK | 1224 Sq.ft. (Built Up) |
Call for Price
|
| 3 BHK | 1904 Sq.ft. (Built Up) |
Call for Price
|
About Orchid
ORCHID is a 6 Floor Residential Tower having Stilt Parking and Terrace Garden. The Grand Entrance lobby having a AC Lounge & Indoor kids play area. 3 BHK 1,904 Sq.Ft (on 1st floor) 2 BHK 1,122 & 1,22 ...read more
Specifications
RCC Structure, Concrete grade confirming to design mix specification of IS456:2000. Steel grade Fe500 D confirming to IS 1786:2008 from primary producers only. Doors & Windows: Sound Proof, Tempe ...read more
- RCC Structure, Concrete grade confirming to design mix specification of IS456:2000.
- Steel grade Fe500 D confirming to IS 1786:2008 from primary producers only.
- Doors & Windows: Sound Proof, Tempered Glass,Powder coated UPVC with Mosquito Mesh.
- Flooring: Neno tech Vitrified tiles & Wooden flooring in the Master bedroom.
- Kitchen: Granite top platform with stainless steel sink. Single bowl and single drain board.
- Paintings: Washable Distemper Paint throughout your residence.
- Electrical: Copper wire usage to minimise distribution losses. Occupancy switches are proposed to be used in public toilets. Modular switches are proposed to used in all rooms. Telephone and TV points in all living and bed rooms.
- Road & Drain: semi-permeable road surface to encourage ground water recharging, with drainage to maximise water recycling. Provision of rain water harvesting.
- Toilets: spacious and ergonomically designed with excellent branded fittings and fixtures focused on minimum water consumption and wastage use of best quality cPVC pipes for water supply and uPVC pipes for drainage system.
- Street Light: Solar powered street lights to illuminate sustainability.
- Rain water harvesting by recharge wells to achieve zero discharge and self sustainability.
- Detailed water management plan to reduce water wastage and use of recycled water to reduce dependency of ground or municipal water. Round the clock water supply.
- Well provision for Split AC and its out door units.
Amenities
Beautiful Landscape Garden with Children Play Area. Intelligent Building Solution (IBS). IBM: Step into the 21st century with multi layered building management; access control, security and fire safe ...read more
- Beautiful Landscape Garden with Children Play Area.
- Intelligent Building Solution (IBS).
- IBM: Step into the 21st century with multi layered building management; access control, security and fire safety.
- Security: Multi layers of security, with a video door phone. Main society gate on TV, with central approved-visitor-only unlocking available to each resident.
- Over 100 Car Park Space & Ample Provisions for Guest Parking.
- 24/7 Soft Water Supply having Water Softener & Treatment Plant.
- LPG reticulated gas pipes system.
- Eco Friendly Garbage chute from each floor & disposal system.
- Two Hi-tech, Hi Speed, fully automatic lifts with latest programmable safety features for each buildings.
- Automatic Generator backup for all common areas, services & 2 KV load of each flats.
- Car wash area with pressure gun.
Highlights
Exquisite Location. Designed by Internationally Acclaimed Architect. Vastu Compliant Design. Energy Conservation & Green Building Concepts. Pollution Free environment as per CPCB norms. World Cla ...read more
- Exquisite Location.
- Designed by Internationally Acclaimed Architect.
- Vastu Compliant Design.
- Energy Conservation & Green Building Concepts.
- Pollution Free environment as per CPCB norms.
- World Class Landscaping.
- Project Approved for 'Bank Loan' by:-SBI & HDFC.
- ISO 9001:2008 Certified for 'Development of Township'.
- Member of 'CREDAI Chhattisgarh'.
- Member of 'CIBIL'.
- 'Company rated by 'CRISIL'.
- *All Government clearance and certification for the building development has been obtained.
Facilities
Roof Top Cafeteria Laundry/Steam Iron Facilities Bee Club : Hi-tech Multi Gym Spa, Sauna, Steam & Jacuzzi Sports Lounge : Pool Table, Table Tennis, Home Theater, Chess and Carrom Guest Ro ...read more
Roof Top Cafeteria
Laundry/Steam Iron Facilities
Bee Club :
- Hi-tech Multi Gym
- Spa, Sauna, Steam & Jacuzzi
Sports Lounge :
- Pool Table, Table Tennis, Home Theater, Chess and Carrom
Guest Rooms :
- 4 Fully Furnished AC Suite Rooms with Pantry.
Business Center :
- WiFi environment, Executive Chambers, Conference Hall with Secretarial Services.
Professional Facility Management :
- Security, Maintenance of all services & utility, Centralised bill payment facility, Secretarial Assistance.
Location Map of Orchid
About Sunita Developers
About Sunita Developers
An ISO 9001:2008 certified company for ‘Development of Township’ and a member of CREDAI Chhattisgarh. Is a division of ‘Sunita Finlease Ltd.’, flagship company of Sunita Group established in 1985. The company is rated by CRISIL, it is a RBI registered Non-Banking Finance Company (NBFC) and is proud to be a member of CIBIL.

Other Projects of this Builder

Frequently asked questions
-
Where is Sunita Developers Located?
Sunita Developers is located in GE Road, Raipur.
-
What type of property can I find in Sunita Developers?
You can easily find 2 BHK, 3 BHK apartments in Sunita Developers.
-
What is the size of 2 BHK apartment in Sunita Developers?
The approximate size of a 2 BHK apartment here are 1122 Sq.ft., 1224 Sq.ft.
-
What is the size of 3 BHK apartment in Sunita Developers?
The approximate size of a 3 BHK apartment here is 1904 Sq.ft.
Orchid Get Best Offer on this Project
Similar Projects










Similar Searches
-
Properties for Sale in GE Road, Raipur
-
Property for sale in GE Road, Raipur by Budget
-
Property for Sale
- Real estate in Delhi
- Real estate in Mumbai
- Real estate in Gurgaon
- Real estate in Bangalore
- Real estate in Pune
- Real estate in Noida
- Real estate in Lucknow
- Real estate in Ghaziabad
- Real estate in Navi Mumbai
- Real estate in Greater Noida
- Real estate in Chennai
- Real estate in Thane
- Real estate in Ahmedabad
- Real estate in Jaipur
- Real estate in Hyderabad
-
Flats for Sale
-
Flats for Rent
- Flats for Rent in Delhi
- Flats for Rent in Mumbai
- Flats for Rent in Gurgaon
- Flats for Rent in Bangalore
- Flats for Rent in Pune
- Flats for Rent in Noida
- Flats for Rent in Lucknow
- Flats for Rent in Ghaziabad
- Flats for Rent in Navi Mumbai
- Flats for Rent in Greater Noida
- Flats for Rent in Chennai
- Flats for Rent in Thane
- Flats for Rent in Ahmedabad
- Flats for Rent in Jaipur
- Flats for Rent in Hyderabad
-
New Projects
- New Projects in Delhi
- New Projects in Mumbai
- New Projects in Gurgaon
- New Projects in Bangalore
- New Projects in Pune
- New Projects in Noida
- New Projects in Lucknow
- New Projects in Ghaziabad
- New Projects in Navi Mumbai
- New Projects in Greater Noida
- New Projects in Chennai
- New Projects in Thane
- New Projects in Ahmedabad
- New Projects in Jaipur
- New Projects in Hyderabad
