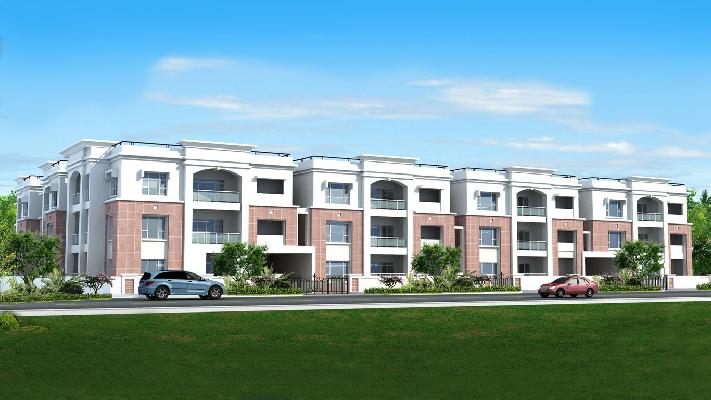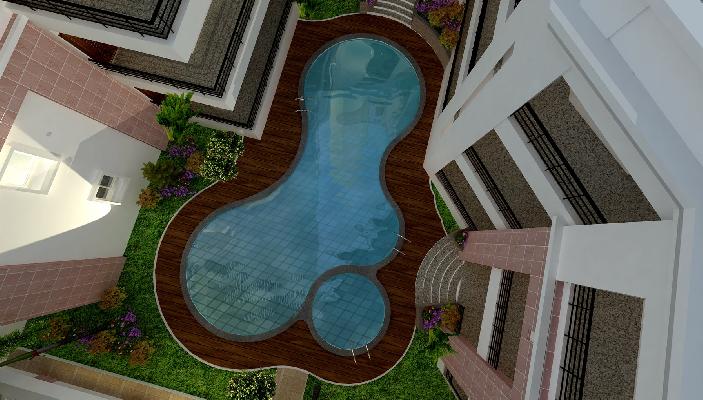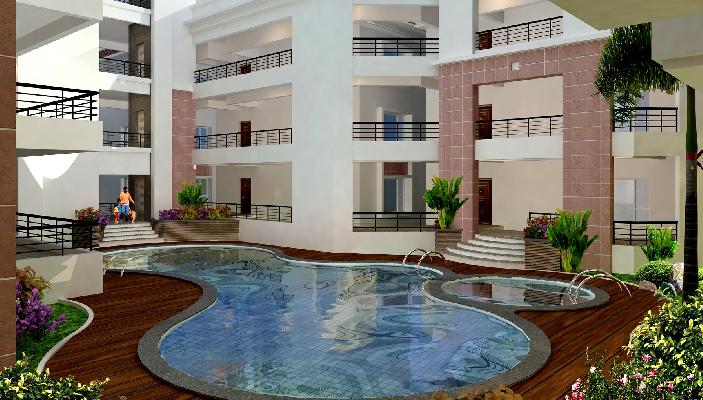-


-
-
 Secunderabad
Secunderabad
-
Search from Over 2500 Cities - All India
POPULAR CITIES
- New Delhi
- Mumbai
- Gurgaon
- Noida
- Bangalore
- Ahmedabad
- Navi Mumbai
- Kolkata
- Chennai
- Pune
- Greater Noida
- Thane
OTHER CITIES
- Agra
- Bhiwadi
- Bhubaneswar
- Bhopal
- Chandigarh
- Coimbatore
- Dehradun
- Faridabad
- Ghaziabad
- Haridwar
- Hyderabad
- Indore
- Jaipur
- Kochi
- Lucknow
- Ludhiana
- Nashik
- Nagpur
- Surat
- Vadodara
- Buy

- Rent

-
Browse Rental Properties in Secunderabad
-
- Projects

-
Popular Localites for Real Estate Projects in Secunderabad
-
- Agents

-
Popular Localities for Real Estate Agents in Secunderabad
-
- Services

-
Real Estate Services in Secunderabad
-
- Post Property Free
-

-
Contact Us
Request a Call BackTo share your queries. Click here!
-
-
 Sign In
Sign In
Join FreeMy RealEstateIndia
-
- Home
- Residential Projects in Secunderabad
- Residential Projects in Yapral Secunderabad
- Omsree Patel Rainbow Ville in Yapral Secunderabad
Omsree Patel Rainbow Ville
Yapral, Secunderabad
Omsree Patel Rainbow Ville Flats / Apartments-

Property Type
Flats / Apartments
-

Configuration
3, 4 BHK
-

Area of Flats / Apartments
1575 - 2564 Sq.ft.
-

Possession
Jan 2016
-

Total Units
57 units
-

Launch Date
Jul 2014
-

Possession Status
Completed Projects
RERA STATUS Not Available Website: http://rera.telangana.gov.in/
Disclaimer
All the information displayed is as posted by the User and displayed on the website for informational purposes only. RealEstateIndia makes no representations and warranties of any kind, whether expressed or implied, for the Services and in relation to the accuracy or quality of any information transmitted or obtained at RealEstateIndia.com. You are hereby strongly advised to verify all information including visiting the relevant RERA website before taking any decision based on the contents displayed on the website.
...Read More Read LessUnit Configuration
View More View LessUnit Type Area Price (in ) 3 BHK+3T 1575 Sq.ft. (Built Up) Call for Price3 BHK+2T 1738 Sq.ft. (Built Up) Call for Price3 BHK+3T 1865 Sq.ft. (Built Up) Call for Price3 BHK+3T 2320 Sq.ft. (Built Up) Call for Price3 BHK+3T 2362 Sq.ft. (Built Up) Call for Price3 BHK+3T 2409 Sq.ft. (Built Up) Call for Price3 BHK+3T 2411 Sq.ft. (Built Up) Call for Price3 BHK+3T 2417 Sq.ft. (Built Up) Call for Price3 BHK+3T 2420 Sq.ft. (Built Up) Call for Price3 BHK+3T 2434 Sq.ft. (Built Up) Call for Price3 BHK+3T 2459 Sq.ft. (Built Up) Call for Price3 BHK+3T 2462 Sq.ft. (Built Up) Call for Price3 BHK+3T 2535 Sq.ft. (Built Up) Call for Price4 BHK+3T 2563 Sq.ft. (Built Up) Call for Price4 BHK+3T 2564 Sq.ft. (Built Up) Call for Price
About Omsree Patel Rainbow Ville
The pristine, picturesque setting of Patel’s Rainbow Ville provides a green, serene ambiance apt for lush lifestyle, convenient, peaceful and private, yet blissfully close to urban amenities. With ...read more
About Omsree Patel Rainbow Ville
The pristine, picturesque setting of Patel’s Rainbow Ville provides a green, serene ambiance apt for lush lifestyle, convenient, peaceful and private, yet blissfully close to urban amenities. With its harmonious layout, unparalleled comfort and idyllic location, the luxurious enclave of Patel`s Rainbow Ville ascertains the finest quality of life available. A cut above, it effortlessly mingles with the serenity and beauty of the surrounding golf course and enveloping greenery of cantonment near Sainikpuri. In essence, the elegantly appointed residential spaces reflect the allure of a private retreat, where every lifestyle aspect has been artfully articulated.
Specifications
-
Walls
- Exterior Acrylic Emulsion Paint
- Kitchen Ceramic Tiles Dado up to 2 Feet Height Above Platform
- Toilets Ceramic Tiles Dado up to 7 Feet Height Above Platform
- Interior Texture Paint
-
Others
- Windows UPVC
- Wiring Concealed Copper Wiring
- Frame Structure RCC Frame
-
Flooring
- Master Bedroom Wooden Flooring
- Toilets Vitrified Tiles with Skirting
- Living/Dining Vitrified Tiles with Skirting
- Balcony Ceramic Tiles
- Kitchen Vitrified Tiles with Skirting
- Other Bedroom Vitrified Tiles with Skirting
-
Fittings
- Kitchen Granite Platform with Stainless Steel Sink
- Toilets Provision for Geyser
-
Doors
- Internal Teak Wood Frame
Amenities
-

Club House
-

Gymnasium
-

Intercom
-

Kids Play Area
-

Landspace Garden
-

Multi-Purpose Hall
Location Map of Omsree Patel Rainbow Ville
About Omsree
Inspired by the concept of enabling a new Indian lifestyle dream, Omsree as a company represents a shift in quality housing spaces ‘since 2003’. Combining novel design ideologies with new age amen ...Read moreH.No. 5-8-40, Rainbow Farm Beside Valerien School Yapral Secunderabad 500087, Yapral, Secunderabad, Telangana
Other Projects of this Builder
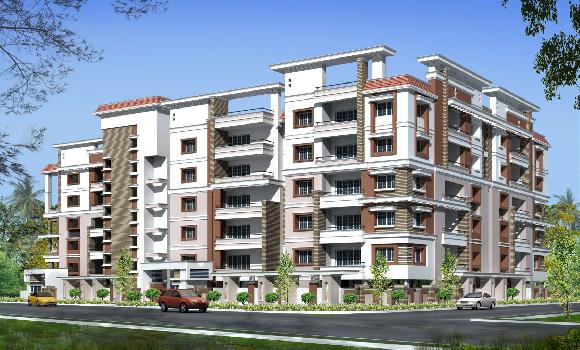 Omsree Patel Mani Residency
Omsree Patel Mani Residency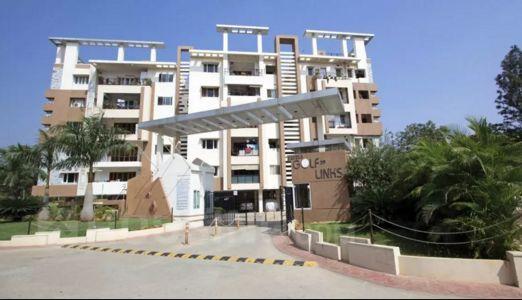 Omsree Patels Golf Link
Omsree Patels Golf Link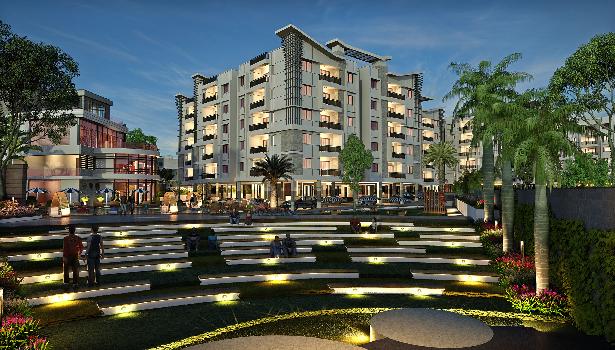 Omsree Green Front
Omsree Green Front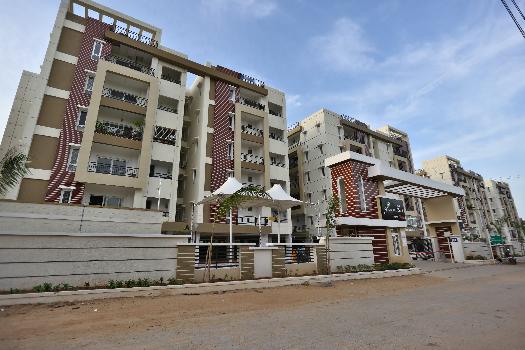 Omsree Patels Green Park
Omsree Patels Green ParkFrequently asked questions
-
Where is Omsree Located?
Omsree is located in Yapral, Secunderabad.
-
What type of property can I find in Omsree?
You can easily find 3 BHK, 4 BHK apartments in Omsree.
-
What is the size of 3 BHK apartment in Omsree?
The approximate size of a 3 BHK apartment here are 1575 Sq.ft., 1738 Sq.ft., 1865 Sq.ft., 2320 Sq.ft., 2362 Sq.ft., 2409 Sq.ft., 2411 Sq.ft., 2417 Sq.ft., 2420 Sq.ft., 2434 Sq.ft., 2459 Sq.ft., 2462 Sq.ft., 2535 Sq.ft.
-
What is the size of 4 BHK apartment in Omsree?
The approximate size of a 4 BHK apartment here are 2563 Sq.ft., 2564 Sq.ft.
-
By when can I gain possession of property in Omsree?
You can get complete possession of your property here by Jan 2016.
Omsree Patel Rainbow Ville Get Best Offer on this Project
Similar Projects










Similar Searches
-
Properties for Sale in Yapral, Secunderabad
-
Properties for Rent in Yapral, Secunderabad
-
Property for sale in Yapral, Secunderabad by Budget
Note: Being an Intermediary, the role of RealEstateIndia.Com is limited to provide an online platform that is acting in the capacity of a search engine or advertising agency only, for the Users to showcase their property related information and interact for sale and buying purposes. The Users displaying their properties / projects for sale are solely... Note: Being an Intermediary, the role of RealEstateIndia.Com is limited to provide an online platform that is acting in the capacity of a search engine or advertising agency only, for the Users to showcase their property related information and interact for sale and buying purposes. The Users displaying their properties / projects for sale are solely responsible for the posted contents including the RERA compliance. The Users would be responsible for all necessary verifications prior to any transaction(s). We do not guarantee, control, be party in manner to any of the Users and shall neither be responsible nor liable for any disputes / damages / disagreements arising from any transactions read more
-
Property for Sale
- Real estate in Delhi
- Real estate in Mumbai
- Real estate in Gurgaon
- Real estate in Bangalore
- Real estate in Pune
- Real estate in Noida
- Real estate in Lucknow
- Real estate in Ghaziabad
- Real estate in Navi Mumbai
- Real estate in Greater Noida
- Real estate in Chennai
- Real estate in Thane
- Real estate in Ahmedabad
- Real estate in Jaipur
- Real estate in Hyderabad
-
Flats for Sale
-
Flats for Rent
- Flats for Rent in Delhi
- Flats for Rent in Mumbai
- Flats for Rent in Gurgaon
- Flats for Rent in Bangalore
- Flats for Rent in Pune
- Flats for Rent in Noida
- Flats for Rent in Lucknow
- Flats for Rent in Ghaziabad
- Flats for Rent in Navi Mumbai
- Flats for Rent in Greater Noida
- Flats for Rent in Chennai
- Flats for Rent in Thane
- Flats for Rent in Ahmedabad
- Flats for Rent in Jaipur
- Flats for Rent in Hyderabad
-
New Projects
- New Projects in Delhi
- New Projects in Mumbai
- New Projects in Gurgaon
- New Projects in Bangalore
- New Projects in Pune
- New Projects in Noida
- New Projects in Lucknow
- New Projects in Ghaziabad
- New Projects in Navi Mumbai
- New Projects in Greater Noida
- New Projects in Chennai
- New Projects in Thane
- New Projects in Ahmedabad
- New Projects in Jaipur
- New Projects in Hyderabad
-
