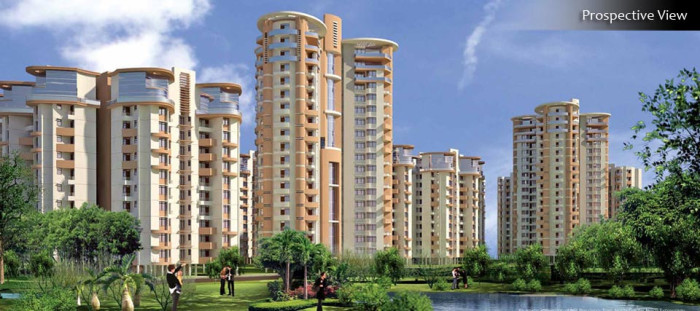-


-
-
 Greater Noida
Greater Noida
-
Search from Over 2500 Cities - All India
POPULAR CITIES
- New Delhi
- Mumbai
- Gurgaon
- Noida
- Bangalore
- Ahmedabad
- Navi Mumbai
- Kolkata
- Chennai
- Pune
- Greater Noida
- Thane
OTHER CITIES
- Agra
- Bhiwadi
- Bhubaneswar
- Bhopal
- Chandigarh
- Coimbatore
- Dehradun
- Faridabad
- Ghaziabad
- Haridwar
- Hyderabad
- Indore
- Jaipur
- Kochi
- Lucknow
- Ludhiana
- Nashik
- Nagpur
- Surat
- Vadodara
- Buy

-
Browse Properties for sale in Greater Noida
- 8K+ Flats
- 3K+ Residential Plots
- 1K+ Builder Floors
- 982+ House
- 933+ Office Space
- 932+ Commercial Shops
- 385+ Commercial Land
- 207+ Villa
- 133+ Industrial Land
- 122+ Agricultural Land
- 119+ Factory
- 115+ Farm House
- 110+ Studio Apartments
- 73+ Showrooms
- 36+ Business Center
- 26+ Hotels
- 16+ Penthouse
- 12+ Guest House
- 11+ Warehouse
-
- Rent

- Projects

-
Popular Localites for Real Estate Projects in Greater Noida
-
- Agents

-
Popular Localities for Real Estate Agents in Greater Noida
-
- Services

-
Real Estate Services in Greater Noida
-
- Post Property Free
-

-
Contact Us
Request a Call BackTo share your queries. Click here!
-
-
 Sign In
Sign In
Join FreeMy RealEstateIndia
-
- Home
- Residential Projects in Greater Noida
- Residential Projects in Pari Chowk Greater Noida
- NRI Residency in Pari Chowk Greater Noida
NRI Residency
Pari Chowk, Greater Noida
47.67 Lac Onwards Flats / ApartmentsNRI Residency 47.67 Lac (Onwards) Flats / Apartments-

Property Type
Flats / Apartments
-

Configuration
3, 4 BHK
-

Area of Flats / Apartments
1135 - 2200 Sq.ft.
-

Pricing
47.67 - 92.40 Lac
-

Possession Status
Completed Projects
RERA STATUS Not Available Website: http://www.up-rera.in/index
Disclaimer
All the information displayed is as posted by the User and displayed on the website for informational purposes only. RealEstateIndia makes no representations and warranties of any kind, whether expressed or implied, for the Services and in relation to the accuracy or quality of any information transmitted or obtained at RealEstateIndia.com. You are hereby strongly advised to verify all information including visiting the relevant RERA website before taking any decision based on the contents displayed on the website.
...Read More Read LessProperties in NRI Residency
- Buy
- Rent

1645 Sq.ft. | 3 Bath(s) | Semi-Furnished | North East | 4 Balcony | 2 Yrs
Call for Price
OM GLOBAL REALTECHContactPari Chowk, Greater Noida
 Stark PropertyContact
Stark PropertyContactPari Chowk, Greater Noida
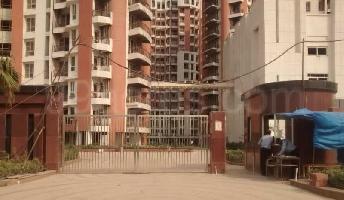 Kapil NathaniContact
Kapil NathaniContactPari Chowk, Greater Noida
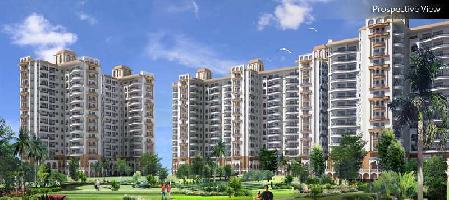 GN Realtech Pvt. Ltd.Contact
GN Realtech Pvt. Ltd.ContactPari Chowk, Greater Noida
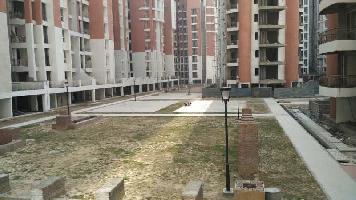 VikasContact
VikasContactPari Chowk, Greater Noida
Unit Configuration
View More View LessUnit Type Area Price (in ) 3 BHK 1135 Sq.ft. (Built Up) 47.67 Lac3 BHK 1490 Sq.ft. (Built Up) 62.58 Lac4 BHK 2200 Sq.ft. (Built Up) 92.40 Lac
About NRI Residency
This is one of the best situated Group Housing Project of Greater Noida, developed on a plot size of 44456 Sq. Metres on Main Expressway at most prime location of Greater Noida i.e. Pari Chowk. Other ...read more
About NRI Residency
This is one of the best situated Group Housing Project of Greater Noida, developed on a plot size of 44456 Sq. Metres on Main Expressway at most prime location of Greater Noida i.e. Pari Chowk. Other landmarks of Gr. Noida like Expo Mart, Jaypee Green’s, Golf Course, Ansal Plaza Mall & Knowledge Park are just few yards away from this Project. Nearby attractions of this location are Gautam Budh University, Formula-1 Race Track & upcoming Night Safari Project as well as World Trade Center. This project is having 936 flats with 3 & 4 Bedroom options.
With path breaking initiatives, such as Night Safari, Formula One Track in addition to Metro LRT connectivity, Greater Noida is poised to emerge as the city of tomorrow with international class infrastructure to support the cause.
The drive to NRI Residency via existing DND & Expressway is 25 minutes from New Friends Colony, 35 minutes from South Extension and 50 minutes from CP.
Taj Expressway (Yamuna Expressway) is passing through Greater Noida from existing Expressway & proposed Eastern Peripheral Expressway is proposed to go adjacent to this Project.
Specifications
Structure semi load-breaking brick Wall and RCC frame structure External finish long-lasting Paint or equivalent Wall finish Internal Wall Plastered and Painted with Pleasing shades of oil-boun ...read more
Structure
- semi load-breaking brick Wall and RCC frame structure
External
- finish long-lasting Paint or equivalent
Wall
- finish Internal Wall Plastered and Painted with Pleasing shades of oil-bound distemper
Toilet
- flooring non skid tiles.
- walls dado up to 7"-0" height of Glazed/Ceramic tiles.
Fittings
- Wash basin, EWC, tower rail, Hot & Cold Water system
Kitchen
- Pre-Polished Granite Platform with stainless steel sink. dado up to 2"-0" height above platform in Ceramic/Glazed tiles.
Windows
- Powder-Coated Glazed Aluminum Window / Wooden Windows / Pressed steel Window
Electrical
- Copper Concealed Wiring, Provision for lights, Plug Points in each bedroom, drawing /dining & lounge
Flooring
- vitrified tiles, Ceramic tiles and Combination of udaipur Green & marble in staircase and Corridor
Doors
- Wooden Almirah in bedrooms
- Hardwood framed & both side teak finish flush doors
- Granite top Platform
- fans & decorative light fittings in All rooms
- modular Kitchen Cabinets
Power back-up
- Hi-tech security and fire fighting system in House Club with swimming Pool, Health Club and one dedicated Car Parking
Amenities
-

Club House
-

Gymnasium
-

Lift
-

Park
-

Reserved Parking
-

Swimming Pool
Location Map of NRI Residency
About SDS Infratech Private Limited
SDS INFRACON has been formed as an organization of serving people to have a land or house of their dream, giving good investment asset creations, asset management etc. It’s continuously striking to ...Read moreAbout SDS Infratech Private Limited
SDS INFRACON has been formed as an organization of serving people to have a land or house of their dream, giving good investment asset creations, asset management etc. It’s continuously striking to not just meet but go beyond your expectations. This organization is involved in the promotion of residential layouts in and around Delhi/NCR region, and assures each client that a project meets or exceeds their quality and budget criteria.
407, Krishna Apra Plaza, Sector 18, Noida, Uttar Pradesh
Other Projects of this Builder
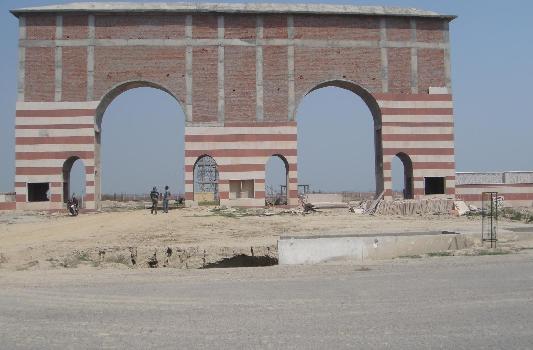 NRI Township SDS Plots
NRI Township SDS PlotsFrequently asked questions
-
Where is SDS Infratech Private Limited Located?
SDS Infratech Private Limited is located in Pari Chowk, Greater Noida.
-
What type of property can I find in SDS Infratech Private Limited?
You can easily find 3 BHK, 4 BHK apartments in SDS Infratech Private Limited.
-
What is the size of 3 BHK apartment in SDS Infratech Private Limited?
The approximate size of a 3 BHK apartment here are 1135 Sq.ft., 1490 Sq.ft.
-
What is the size of 4 BHK apartment in SDS Infratech Private Limited?
The approximate size of a 4 BHK apartment here is 2200 Sq.ft.
-
What is the starting price of an apartment in SDS Infratech Private Limited?
You can find an apartment in SDS Infratech Private Limited at a starting price of 47.67 Lac.
NRI Residency Get Best Offer on this Project
Similar Projects










Similar Searches
-
Properties for Sale in Pari Chowk, Greater Noida
-
Properties for Rent in Pari Chowk, Greater Noida
-
Property for sale in Pari Chowk, Greater Noida by Budget
Note: Being an Intermediary, the role of RealEstateIndia.Com is limited to provide an online platform that is acting in the capacity of a search engine or advertising agency only, for the Users to showcase their property related information and interact for sale and buying purposes. The Users displaying their properties / projects for sale are solely... Note: Being an Intermediary, the role of RealEstateIndia.Com is limited to provide an online platform that is acting in the capacity of a search engine or advertising agency only, for the Users to showcase their property related information and interact for sale and buying purposes. The Users displaying their properties / projects for sale are solely responsible for the posted contents including the RERA compliance. The Users would be responsible for all necessary verifications prior to any transaction(s). We do not guarantee, control, be party in manner to any of the Users and shall neither be responsible nor liable for any disputes / damages / disagreements arising from any transactions read more
-
Property for Sale
- Real estate in Delhi
- Real estate in Mumbai
- Real estate in Gurgaon
- Real estate in Bangalore
- Real estate in Pune
- Real estate in Noida
- Real estate in Lucknow
- Real estate in Ghaziabad
- Real estate in Navi Mumbai
- Real estate in Greater Noida
- Real estate in Chennai
- Real estate in Thane
- Real estate in Ahmedabad
- Real estate in Jaipur
- Real estate in Hyderabad
-
Flats for Sale
-
Flats for Rent
- Flats for Rent in Delhi
- Flats for Rent in Mumbai
- Flats for Rent in Gurgaon
- Flats for Rent in Bangalore
- Flats for Rent in Pune
- Flats for Rent in Noida
- Flats for Rent in Lucknow
- Flats for Rent in Ghaziabad
- Flats for Rent in Navi Mumbai
- Flats for Rent in Greater Noida
- Flats for Rent in Chennai
- Flats for Rent in Thane
- Flats for Rent in Ahmedabad
- Flats for Rent in Jaipur
- Flats for Rent in Hyderabad
-
New Projects
- New Projects in Delhi
- New Projects in Mumbai
- New Projects in Gurgaon
- New Projects in Bangalore
- New Projects in Pune
- New Projects in Noida
- New Projects in Lucknow
- New Projects in Ghaziabad
- New Projects in Navi Mumbai
- New Projects in Greater Noida
- New Projects in Chennai
- New Projects in Thane
- New Projects in Ahmedabad
- New Projects in Jaipur
- New Projects in Hyderabad
-
