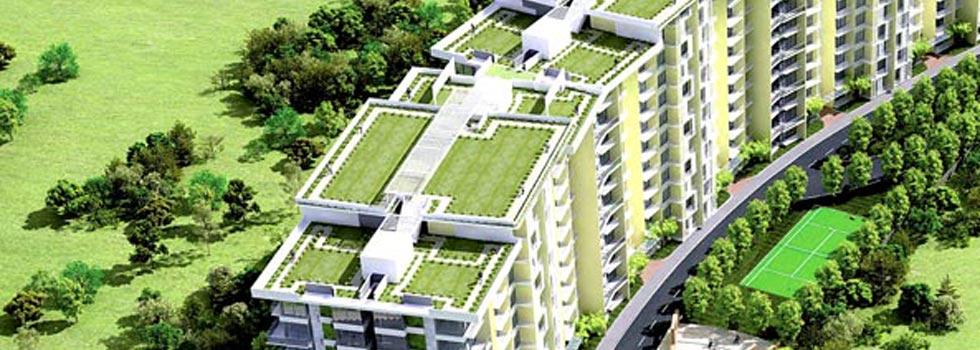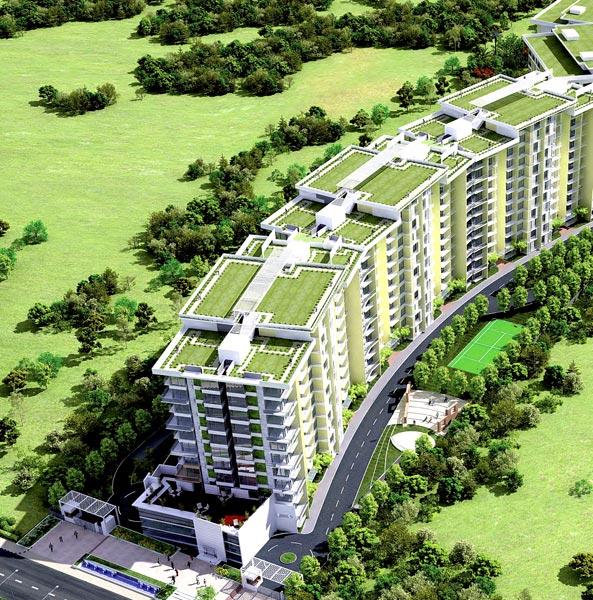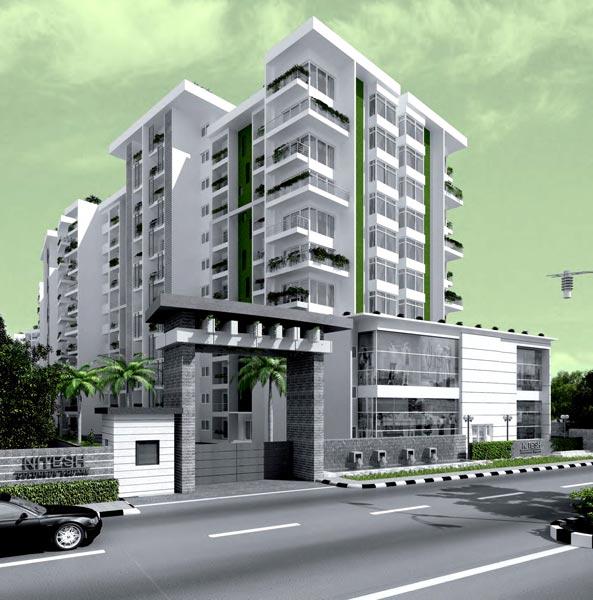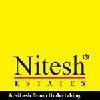-


-
-
 Bangalore
Bangalore
-
Search from Over 2500 Cities - All India
POPULAR CITIES
- New Delhi
- Mumbai
- Gurgaon
- Noida
- Bangalore
- Ahmedabad
- Navi Mumbai
- Kolkata
- Chennai
- Pune
- Greater Noida
- Thane
OTHER CITIES
- Agra
- Bhiwadi
- Bhubaneswar
- Bhopal
- Chandigarh
- Coimbatore
- Dehradun
- Faridabad
- Ghaziabad
- Haridwar
- Hyderabad
- Indore
- Jaipur
- Kochi
- Lucknow
- Ludhiana
- Nashik
- Nagpur
- Surat
- Vadodara
- Buy

-
Browse Properties for sale in Bangalore
-
- Rent

-
Browse Rental Properties in Bangalore
-
- Projects

-
Popular Localites for Real Estate Projects in Bangalore
-
- Agents

-
Popular Localities for Real Estate Agents in Bangalore
-
- Services

-
Real Estate Services in Bangalore
-
- Post Property Free
-

-
Contact Us
Request a Call BackTo share your queries. Click here!
-
-
 Sign In
Sign In
Join FreeMy RealEstateIndia
-
- Home
- Residential Projects in Bangalore
- Residential Projects in Bellary Road Bangalore
- Nitesh Columbus Square in Bellary Road Bangalore

Nitesh Columbus Square
Bellary Road, Bangalore
Nitesh Columbus Square Flats / Apartments-

Property Type
Flats / Apartments
-

Configuration
2, 3 BHK
-

Area of Flats / Apartments
1226 - 3019 Sq.ft.
-

Possession Status
Ongoing Projects
RERA STATUS Not Available Website: https://rera.karnataka.gov.in/
Disclaimer
All the information displayed is as posted by the User and displayed on the website for informational purposes only. RealEstateIndia makes no representations and warranties of any kind, whether expressed or implied, for the Services and in relation to the accuracy or quality of any information transmitted or obtained at RealEstateIndia.com. You are hereby strongly advised to verify all information including visiting the relevant RERA website before taking any decision based on the contents displayed on the website.
...Read More Read LessSellers you may contact for more details
Unit Configuration
View More View LessUnit Type Area Price (in ) 2 BHK 1226 Sq.ft. (Built Up) Call for Price2 BHK 1256 Sq.ft. (Built Up) Call for Price2 BHK 1309 Sq.ft. (Built Up) Call for Price2 BHK 1326 Sq.ft. (Built Up) Call for Price2 BHK 1338 Sq.ft. (Built Up) Call for Price2 BHK 1491 Sq.ft. (Built Up) Call for Price2 BHK 1613 Sq.ft. (Built Up) Call for Price2 BHK 2701 Sq.ft. (Built Up) Call for Price2 BHK 3019 Sq.ft. (Built Up) Call for Price3 BHK 1537 Sq.ft. (Built Up) Call for Price3 BHK 1603 Sq.ft. (Built Up) Call for Price3 BHK 1653 Sq.ft. (Built Up) Call for Price3 BHK 1756 Sq.ft. (Built Up) Call for Price3 BHK 1846 Sq.ft. (Built Up) Call for Price3 BHK 1950 Sq.ft. (Built Up) Call for Price3 BHK 2317 Sq.ft. (Built Up) Call for Price3 BHK 2627 Sq.ft. (Built Up) Call for Price3 BHK 2806 Sq.ft. (Built Up) Call for Price
Floor Plan
-
2 BHK 1226 Sq.ft.
-
2 BHK 1256 Sq.ft.
-
2 BHK 1309 Sq.ft.
-
2 BHK 1326 Sq.ft.
-
2 BHK 1338 Sq.ft.
-
2 BHK 1491 Sq.ft.
-
2 BHK 1613 Sq.ft.
-
2 BHK 2701 Sq.ft.
-
2 BHK 3019 Sq.ft.
-
3 BHK 1537 Sq.ft.
-
3 BHK 1603 Sq.ft.
-
3 BHK 1653 Sq.ft.
-
3 BHK 1756 Sq.ft.
-
3 BHK 1846 Sq.ft.
-
3 BHK 1950 Sq.ft.
-
3 BHK 2317 Sq.ft.
-
3 BHK 2627 Sq.ft.
-
3 BHK 2806 Sq.ft.
About Nitesh Columbus Square
Nitesh Columbus Square is one of the most impressive interpretations of premium condominiums. A Gold rated green building, this eco-friendly residential conclave is located in upcoming North Bangalore ...read more
About Nitesh Columbus Square
Nitesh Columbus Square is one of the most impressive interpretations of premium condominiums. A Gold rated green building, this eco-friendly residential conclave is located in upcoming North Bangalore and close to modern conveniences, premium healthcare facilities and educational institutions.
Embrace the Green Life with THE SKY PARK AT NITESH COLUMBUS SQUARE located just off Bellary Road. This amazing sky park lives up to being a park in the sky that transports you to a world of quiet and peace, even as city life flows by. Nitesh Columbus Square, with vertical green walls provides easy access to BIAL and leading tech parks. Serenity is just a few floors away, bringing you true luxury in the city, for you to indulge in your active lifestyle.
Fitted out with the best amenities like a tennis and squash court, amphitheater, multi-storied clubhouse with a rooftop swimming pool, high-end gymnasium, billiards and card room, library and a lot more, Nitesh Columbus Square caters to a life of absolute repose.
The most interesting feature at Nitesh Columbus Square are the vertical green walls and the long landscaped terrace garden which seamlessly interconnects the entire project together to give it a 100% 'green' finish. The Sky Park provides over 1.2 km jogging track on the terrace, kids play area - exercise court - relaxation garden - play garden - therapeutic garden - plumeria garden reflexology garden, to name a few features. With a great location and designed with rich specifications, your home at Nitesh Columbus Square will be an absolute joy to own.
Proximity to : Premium schools- 1 to 3 Kms, Healthcare facilities- within 5 kms, Offices- 5 to 7Kms, Upcoming luxury hotels- 3Kms, Upcoming Hardware Tech Park- 10Kms.- Nearby Prominent Landmarks - Brindavan College
- Development Type - Residential - High Rise
- No of Blocks - 6 Blocks (Block A to Block F)
- Number of Floors - B+G+10+Penthouse - A, B, C, D, E & F Block
Unit Saleable Area (In Sq.Ft)
TYPE Area(in sq.m.) Area(in sq.ft.) Total No. of Apt/Plots 2 Bedroom 113.90 - 124.30 1226 - 1338 158 3 Bedroom 138.52 - 181.16 1491 - 1950 188 3 Bedroom Penthouse 215.25 - 250.93 2317 - 2701 12 4 Bedroom Penthouse 260.68 - 280.47 2806 - 3019 6
Note : All design areas are based on the Concept design report which is subject to change during detailed design.Specifications
Structure RCC framed structure (designed for seismic zone II), with Light Weight Blocks of reputed make Doors Main Door : Polished Teakwood frame with BST designer door shutter Toilet Door : ...read more
Structure
- RCC framed structure (designed for seismic zone II), with Light Weight Blocks of reputed make
Doors
- Main Door : Polished Teakwood frame with BST designer door shutter
- Toilet Door : Hardwood frame with commercial moulded shutter with enamel paint
- Other Internal Door : Hardwood frame with commercial moulded shutter with enamel paint
- Balcony Door : 3 track anodised aluminium sliding doors with provision for mosquito mesh
Windows
- 3 Track Anodised aluminium sliding shutters with provision for mosquito mesh with MS safety grills, wherever necessary
Ventilators
- Anodised Aluminium Ventilators with Glass louvers
HARDWARE (not applicable for aluminium doors/windows)
Main Door / Entrance Door
- 4 nos 5" Long Brush steel hinges
- 1 no 10" long Brush steel door handle
- 1 no mortise lock
- 1 no Magnetic door catcher
- 1 no Eye piece
- 1 no 6" long Brush steel handle(inside)
- 1 no 8" long brush steel tower bolt
- 1 no 6" long brush steel tower bolt
Internal Doors
- 3 nos 5" powder coated MS hinges
- 1 no cylindrical lock with key
- 1 no nylon bush
- Toilet Doors
- 3 nos 5" powder coated MS hinges
- 1 no cylindrical lock without key
- 1 no nylon bush
Flooring - General
- Main Lobbies : 20mm thick Granite / Marble
- Common Lobbies & Corridors : Combination of Granite & Vitrified tiles
- Staircases - Main entry level : 20mm thick Sadarahalli Granite
- All other Staircases : Eurocon Step Tiles
Flooring
- Individual Unit Foyer, Living & Dining : 600 x 600 Vitrified Tiles
- Master Bedroom : 600 x 600 Vitrified Tiles
- All Bedrooms & Kitchen : 600 x 600 Vitrified Tiles
- Balconies & Utility : Anti skid Ceramic tiles - 300mm x 300mm
- Toilets : Anti skid Ceramic tiles - 300mm x 300mm
Dado
- Lift Lobbies - Ground Floor : Combination Granite/Marble up to False Ceiling & texture paint
- Lift lobbies - Other floors : Granite up to 7' ht. & emulsion paint
- Toilets : Glazed Ceramic tiles - 300mm x 600mm / 300mm x 300mm up to False Ceiling Height
- Servants Toilets : Glazed Ceramic tiles - 300mm x 300mm up to False Ceiling Height
- Kitchen : Glazed Ceramic tiles - 300mm x 300mm / 450mm x 450mm with 150mm Granite Border - 2' above platform
Kitchen
- 20mm granite counter with half round bull nosing with Stainless Steel Sink- Single Bowl & Single Drain Board of reputed make in Kitchen
- Hot & Cold water CP mixer with long body swivel bibcock for sink
- Provision for sink in utility area
Toilets
- Granite vanity top with under counter wash basin of reputed make in master bedroom toilet
- Standard Oval / Rectangular wash basins of reputed make in all other toilets (without pedestal)
- EWC's of reputed make in all toilets
- Floor Mounted EWC's of reputed make in all toilets
- False Ceiling in all Toilets - PVC make
Toilets: CP Fittings & Accessories
- Chromium Plated Fittings of reputed make
- Hot & Cold water mixer for washbasin for all Master Bed toilets. Other toilets no mixer
- Hot & Cold water Wall Mixer with Shower Arm & Head in Shower areas
- CP Health Faucet
Painting
- Internal Walls & Ceilings : Oil bound distemper
- External finish : Exterior emulsion texture paint
- MS Grilles & Railings : Enamel paint
- Basement : ACE Paint
Electrical Outline Specifications
- 2 BHK Flat : 3KW power supply & 1.0 KW DG back up
- 3 BHK Flat : 4KW power supply & 1.0 KW DG back up
- 3 BHK Pent House : 6KW power supply & 3.0 KW DG back up
- 4 BHK Pent House : 8KW power supply & 3.0 KW DG back up
- 100% DG back up for lifts, pumps & common area lighting
- Concealed PVC conduits with Copper wiring
- Modular Switches of reputed make
AC Points
- Master Bedroom : Complete with wiring, piping & outlet
- All other bedrooms & living room : Provision for split AC (Only Conduits- No wiring, piping & outlet)
TV Points
- Living : Complete with wiring & outlet
- Master Bedroom : Complete with wiring & outlet
- All other Bedrooms : Provision (Only conduits- No wiring & outlet)
Telephone Points
- Living : Complete with wiring & outlet
- Master Bedroom : Complete with wiring & outlet
- All other Bedrooms : Provision (Only conduits- No wiring & outlet)
- Data point : Only in master bedroom- (Complete with wiring & outlet)
- Exhaust Fan point : Complete with wiring & outlet in all toilets & kitchen
- Water Purifier point : Complete with wiring & outlet in kitchen
- Washing machine point : Complete with wiring & outlet in utility
- Instant Water heater point : Complete with wiring & outlet in kitchen
- All other necessary light & other points : Complete with wiring & outlet
Amenities
Clubhouse : Reception Office / Society Office Provision Creche Badminton Court Squash Court Change rooms & Toilets Indoor Games Room - TT / Billiards / Snooker / Cards / Chess Multipurpose hall with ...read more
Clubhouse :
- Reception
- Office / Society Office
- Provision Creche
- Badminton Court
- Squash Court
- Change rooms & Toilets
- Indoor Games Room - TT / Billiards / Snooker / Cards / Chess
- Multipurpose hall with Pantry & Toilet
- Gym
- Library
- Roof Top Swimming Pool with change rooms, Toilets, Massage, Steam & Sauna
- Provision for Supermarket
Outdoor Amenities - On Ground :
- Entrance Feature
- Amphitheatre with Plaza
- Tennis Court
- Half Basketball Court
- Children's Play Area
- Water Feature
On Terrace :
- Kids Play Area
- Exercise Court
- Relaxation Garden
- Entertainment Garden
- Play Garden
- Therapeutic Garden
- Plumeria Garden
- Reflexology Garden
Approvals
We have obtained the following approvals for this project : Sanction from BBMP GBC Green Homes Pre-certified Gold Airport Authority of India Bangalore Electricity Supply Company (BESCOM) Bangalore Wa ...read more
We have obtained the following approvals for this project :
- Sanction from BBMP
- GBC Green Homes Pre-certified Gold
- Airport Authority of India
- Bangalore Electricity Supply Company (BESCOM)
- Bangalore Water Supply & Sewerage Board (BWSSB)
- Survey of India
- Karnataka Fire & Essential Services
- Karnataka State Pollution Control Board (KSPCB)
- Ministry of Environment & Forest
- BSNL
- NOC from Air Force
Image Gallery of this Project
Location Map of Nitesh Columbus Square
About Nitesh Estates Pvt. Ltd.
We are basically dealing with all kinds of Properties such as Residential,Commercial,Agricultural and Industrial.No.8, 7TH Floor, Nitesh Timesquare, Opp To Nalli Silks, Bangalore, Karnataka
Other Projects of this Builder
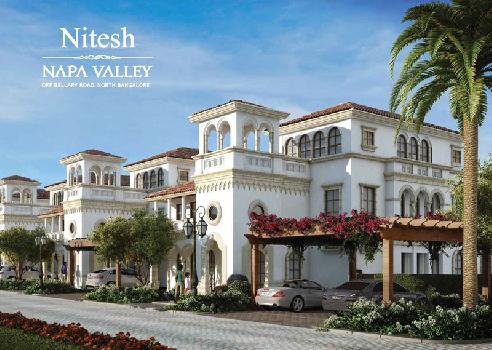 Nitesh Napa Valley
Nitesh Napa Valley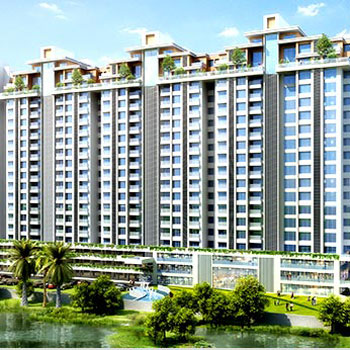 Nitesh Virgin Island1/2/2.5/3 BHK Apartments & PenthouseOld Madras Road, BangaloreCall for Price1, 2, 3 BHK Apartment
Nitesh Virgin Island1/2/2.5/3 BHK Apartments & PenthouseOld Madras Road, BangaloreCall for Price1, 2, 3 BHK Apartment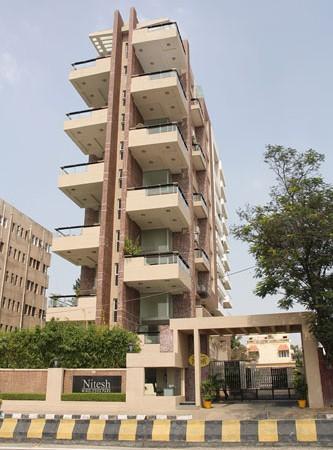 Nitesh Wimbledon ParkNitesh Wimbledon ParkSeshadripuram, Bangalore4.25 Cr.-4.25 Cr.4000-4000 /Sq.ft.3, 4 BHK Apartment
Nitesh Wimbledon ParkNitesh Wimbledon ParkSeshadripuram, Bangalore4.25 Cr.-4.25 Cr.4000-4000 /Sq.ft.3, 4 BHK ApartmentFrequently asked questions
-
Where is Nitesh Estates Pvt. Ltd. Located?
Nitesh Estates Pvt. Ltd. is located in Bellary Road, Bangalore.
-
What type of property can I find in Nitesh Estates Pvt. Ltd.?
You can easily find 2 BHK, 3 BHK apartments in Nitesh Estates Pvt. Ltd..
-
What is the size of 2 BHK apartment in Nitesh Estates Pvt. Ltd.?
The approximate size of a 2 BHK apartment here are 1226 Sq.ft., 1256 Sq.ft., 1309 Sq.ft., 1326 Sq.ft., 1338 Sq.ft., 1491 Sq.ft., 1613 Sq.ft., 2701 Sq.ft., 3019 Sq.ft.
-
What is the size of 3 BHK apartment in Nitesh Estates Pvt. Ltd.?
The approximate size of a 3 BHK apartment here are 1537 Sq.ft., 1603 Sq.ft., 1653 Sq.ft., 1756 Sq.ft., 1846 Sq.ft., 1950 Sq.ft., 2317 Sq.ft., 2627 Sq.ft., 2806 Sq.ft.
Nitesh Columbus Square Get Best Offer on this Project
Similar Projects










Similar Searches
-
Properties for Sale in Bellary Road, Bangalore
-
Property for sale in Bellary Road, Bangalore by Budget
Note: Being an Intermediary, the role of RealEstateIndia.Com is limited to provide an online platform that is acting in the capacity of a search engine or advertising agency only, for the Users to showcase their property related information and interact for sale and buying purposes. The Users displaying their properties / projects for sale are solely... Note: Being an Intermediary, the role of RealEstateIndia.Com is limited to provide an online platform that is acting in the capacity of a search engine or advertising agency only, for the Users to showcase their property related information and interact for sale and buying purposes. The Users displaying their properties / projects for sale are solely responsible for the posted contents including the RERA compliance. The Users would be responsible for all necessary verifications prior to any transaction(s). We do not guarantee, control, be party in manner to any of the Users and shall neither be responsible nor liable for any disputes / damages / disagreements arising from any transactions read more
-
Property for Sale
- Real estate in Delhi
- Real estate in Mumbai
- Real estate in Gurgaon
- Real estate in Bangalore
- Real estate in Pune
- Real estate in Noida
- Real estate in Lucknow
- Real estate in Ghaziabad
- Real estate in Navi Mumbai
- Real estate in Greater Noida
- Real estate in Chennai
- Real estate in Thane
- Real estate in Ahmedabad
- Real estate in Jaipur
- Real estate in Hyderabad
-
Flats for Sale
-
Flats for Rent
- Flats for Rent in Delhi
- Flats for Rent in Mumbai
- Flats for Rent in Gurgaon
- Flats for Rent in Bangalore
- Flats for Rent in Pune
- Flats for Rent in Noida
- Flats for Rent in Lucknow
- Flats for Rent in Ghaziabad
- Flats for Rent in Navi Mumbai
- Flats for Rent in Greater Noida
- Flats for Rent in Chennai
- Flats for Rent in Thane
- Flats for Rent in Ahmedabad
- Flats for Rent in Jaipur
- Flats for Rent in Hyderabad
-
New Projects
- New Projects in Delhi
- New Projects in Mumbai
- New Projects in Gurgaon
- New Projects in Bangalore
- New Projects in Pune
- New Projects in Noida
- New Projects in Lucknow
- New Projects in Ghaziabad
- New Projects in Navi Mumbai
- New Projects in Greater Noida
- New Projects in Chennai
- New Projects in Thane
- New Projects in Ahmedabad
- New Projects in Jaipur
- New Projects in Hyderabad
-
