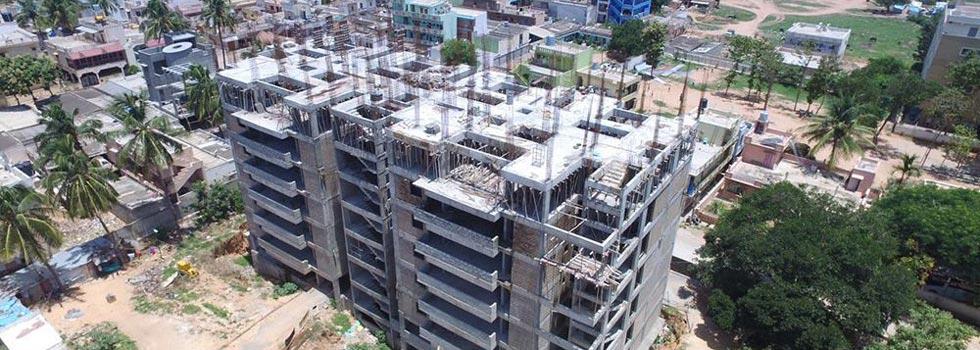-


-
-
 Bangalore
Bangalore
-
Search from Over 2500 Cities - All India
POPULAR CITIES
- New Delhi
- Mumbai
- Gurgaon
- Noida
- Bangalore
- Ahmedabad
- Navi Mumbai
- Kolkata
- Chennai
- Pune
- Greater Noida
- Thane
OTHER CITIES
- Agra
- Bhiwadi
- Bhubaneswar
- Bhopal
- Chandigarh
- Coimbatore
- Dehradun
- Faridabad
- Ghaziabad
- Haridwar
- Hyderabad
- Indore
- Jaipur
- Kochi
- Lucknow
- Ludhiana
- Nashik
- Nagpur
- Surat
- Vadodara
- Buy

-
Browse Properties for sale in Bangalore
-
- Rent

-
Browse Rental Properties in Bangalore
-
- Projects

-
Popular Localites for Real Estate Projects in Bangalore
-
- Agents

-
Popular Localities for Real Estate Agents in Bangalore
-
- Services

-
Real Estate Services in Bangalore
-
- Post Property Free
-

-
Contact Us
Request a Call BackTo share your queries. Click here!
-
-
 Sign In
Sign In
Join FreeMy RealEstateIndia
-
- Home
- Residential Projects in Bangalore
- Residential Projects in Begur Road Bangalore
- Niranjan Tridha in Begur Road Bangalore
Niranjan Tridha
Begur Road, Bangalore
Niranjan Tridha Flats / Apartments-

Property Type
Flats / Apartments
-

Configuration
2, 3 BHK
-

Area of Flats / Apartments
1210 - 1623 Sq.ft.
-

Possession Status
Ongoing Projects
RERA STATUS Not Available Website: https://rera.karnataka.gov.in/
Disclaimer
All the information displayed is as posted by the User and displayed on the website for informational purposes only. RealEstateIndia makes no representations and warranties of any kind, whether expressed or implied, for the Services and in relation to the accuracy or quality of any information transmitted or obtained at RealEstateIndia.com. You are hereby strongly advised to verify all information including visiting the relevant RERA website before taking any decision based on the contents displayed on the website.
...Read More Read LessUnit Configuration
Unit Type Area Price (in ) 2 BHK+2T 1210 Sq.ft. (Built Up) Call for Price3 BHK+3T 1623 Sq.ft. (Built Up) Call for PriceAbout Niranjan Tridha
Theres more to love than ever before at Niranjan Tridha. With an exciting mix of contemporary and urban designs, luxurious on-site amenities and an ultra convenient lifestyle location, you'll love eve ...read more
About Niranjan Tridha
Theres more to love than ever before at Niranjan Tridha. With an exciting mix of contemporary and urban designs, luxurious on-site amenities and an ultra convenient lifestyle location, you'll love everything about living at Niranian Tridha. More style. More choice. More convenience. What more can we say?
Feel the amazing experience of relaxing in your personal courtyard inside your apartment. Spending time with your children and grand children sharing stories in your personal landscaped courtyard without stepping out of your apartment.
Specifications
Structure Earthquake Resistance : Seismic zone II compliant RCC framed structure Concrete Solid block Masonry Plastering All internal walls are smoothly plastered with POP finish. Ceiling cornices in ...read more
Structure
Earthquake Resistance : Seismic zone II compliant RCC framed structure
Concrete Solid block Masonry Plastering
All internal walls are smoothly plastered with POP finish.
Ceiling cornices in living and dining room.
Painting
- Interior: Acrylic emulsion paint with roller finish
- Exterior: External emulsion paint
- Enamel paint for intemnal doors II MS railings
Flooring
Living: Dining & Family : Vitrified flooring
Master Bedroom - Laminated wooden flooring
other Bedrooms & Kitchen: vitrified flooring
Terrace : An skid Ceramic flooring
Other Doors and Windows
- uPvc
- All toilet doors are commercial flush shutters with melamine polish on one side and paint on other.
- Good quality imported brasslchrome finish hardware. Living room and Bedrooms will be provided with openable glass door bbr balcony.
Kitchen
- Electrical & plumbing points for modular (granite platform with sink and drain boardwill be provided.
- Provision for Aqua Guard in kitchen
- Provision for washing machine, dishwasher, ironing in utility
- Provision for gas cylinder point in utility area with necessary piping arrangements
Toilets
- Ceramic I Glazed designer tiles for flooring
- Ceramic I Glazed designer tile dadding in all toilets up to false ceiling
- Single lever hot and cold water mixer unit for shower
- Concealed master control cock (Ball Valve) in each toilet from inside for easier maintenance
- Mirror in all toilets
- False ceiling in all toilets
- PVc comner beading in all toilets
- GL plumbing system pressure tested will be provided in toilets
- Provision for geysers in toilets
- Large sized toilet ventilators made of aluminum I PVC with glass. ventilation will be mechanical.
Electrical
- One TV point in the living room and in all bedroomslfamily rooms.
- Fire resistant elecrcal wires of Finolex /Anchor make
- Elegant designer modular electrical switches (Anchor woods or equivalent)
- One miniature circuit Breaker (MCB) for each room provided at the main distnbuion box within each flat One Earth Leakage circuit Breaker (ELCB) for the Flat
- Telephone points in all bedrooms, living rooms family rooms and kitchen with provision for installing your own EPABx & mini EPABX.
Amenities
-

Club House
-

Gymnasium
-

Lift
-

Power Backup
-

Park
-

Swimming Pool
Location Map of Niranjan Tridha
About Niranjan Developers
We are extremely happy with our dealing with Niranjan Developers so far. They are committed to quality and we don't have to bother for small details. Thank you very much for taking us patiently throug ...Read moreAbout Niranjan Developers
We are extremely happy with our dealing with Niranjan Developers so far. They are committed to quality and we don't have to bother for small details. Thank you very much for taking us patiently through your properties and explaining the sailent features. We are really impressed with you.
Bangalore, Karnataka
Other Projects of this Builder
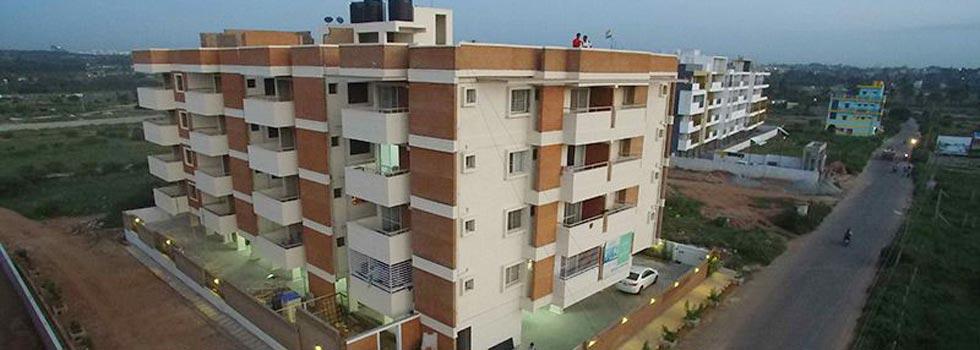 Niranjan Genesis
Niranjan Genesis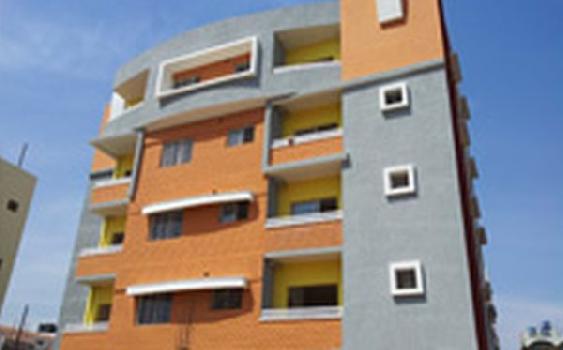 Niranjan Maxima
Niranjan Maxima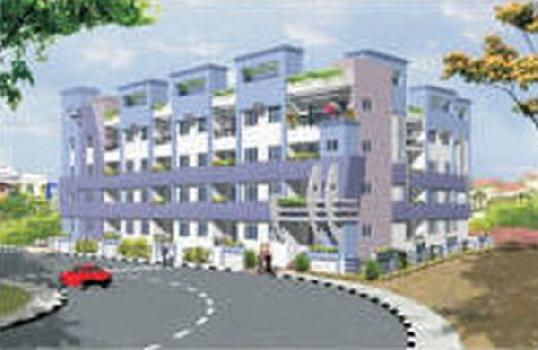 Niranjan Central
Niranjan Central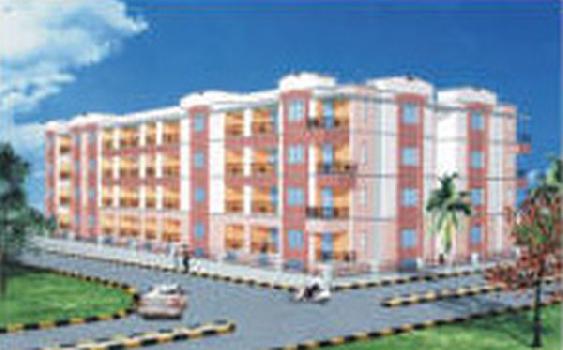 Niranjan Amara Canopy
Niranjan Amara CanopyFrequently asked questions
-
Where is Niranjan Developers Located?
Niranjan Developers is located in Begur Road, Bangalore.
-
What type of property can I find in Niranjan Developers?
You can easily find 2 BHK, 3 BHK apartments in Niranjan Developers.
-
What is the size of 2 BHK apartment in Niranjan Developers?
The approximate size of a 2 BHK apartment here is 1210 Sq.ft.
-
What is the size of 3 BHK apartment in Niranjan Developers?
The approximate size of a 3 BHK apartment here is 1623 Sq.ft.
Niranjan Tridha Get Best Offer on this Project
Similar Projects










Similar Searches
-
Properties for Sale in Begur Road, Bangalore
-
Properties for Rent in Begur Road, Bangalore
-
Property for sale in Begur Road, Bangalore by Budget
Note: Being an Intermediary, the role of RealEstateIndia.Com is limited to provide an online platform that is acting in the capacity of a search engine or advertising agency only, for the Users to showcase their property related information and interact for sale and buying purposes. The Users displaying their properties / projects for sale are solely... Note: Being an Intermediary, the role of RealEstateIndia.Com is limited to provide an online platform that is acting in the capacity of a search engine or advertising agency only, for the Users to showcase their property related information and interact for sale and buying purposes. The Users displaying their properties / projects for sale are solely responsible for the posted contents including the RERA compliance. The Users would be responsible for all necessary verifications prior to any transaction(s). We do not guarantee, control, be party in manner to any of the Users and shall neither be responsible nor liable for any disputes / damages / disagreements arising from any transactions read more
-
Property for Sale
- Real estate in Delhi
- Real estate in Mumbai
- Real estate in Gurgaon
- Real estate in Bangalore
- Real estate in Pune
- Real estate in Noida
- Real estate in Lucknow
- Real estate in Ghaziabad
- Real estate in Navi Mumbai
- Real estate in Greater Noida
- Real estate in Chennai
- Real estate in Thane
- Real estate in Ahmedabad
- Real estate in Jaipur
- Real estate in Hyderabad
-
Flats for Sale
-
Flats for Rent
- Flats for Rent in Delhi
- Flats for Rent in Mumbai
- Flats for Rent in Gurgaon
- Flats for Rent in Bangalore
- Flats for Rent in Pune
- Flats for Rent in Noida
- Flats for Rent in Lucknow
- Flats for Rent in Ghaziabad
- Flats for Rent in Navi Mumbai
- Flats for Rent in Greater Noida
- Flats for Rent in Chennai
- Flats for Rent in Thane
- Flats for Rent in Ahmedabad
- Flats for Rent in Jaipur
- Flats for Rent in Hyderabad
-
New Projects
- New Projects in Delhi
- New Projects in Mumbai
- New Projects in Gurgaon
- New Projects in Bangalore
- New Projects in Pune
- New Projects in Noida
- New Projects in Lucknow
- New Projects in Ghaziabad
- New Projects in Navi Mumbai
- New Projects in Greater Noida
- New Projects in Chennai
- New Projects in Thane
- New Projects in Ahmedabad
- New Projects in Jaipur
- New Projects in Hyderabad
-
