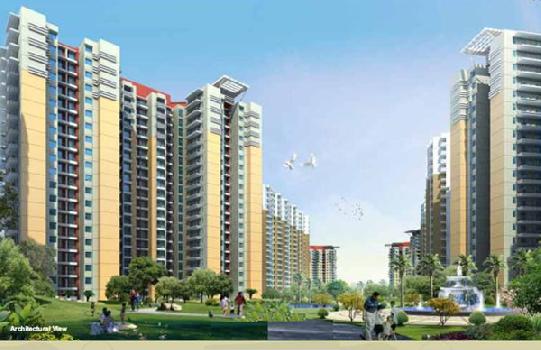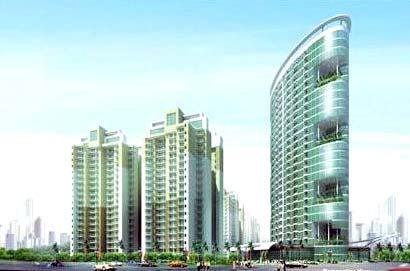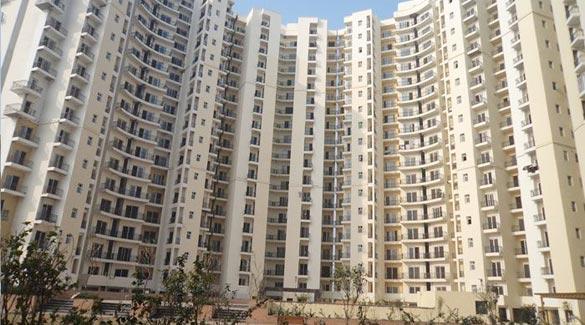-


-
-
 Greater Noida
Greater Noida
-
Search from Over 2500 Cities - All India
POPULAR CITIES
- New Delhi
- Mumbai
- Gurgaon
- Noida
- Bangalore
- Ahmedabad
- Navi Mumbai
- Kolkata
- Chennai
- Pune
- Greater Noida
- Thane
OTHER CITIES
- Agra
- Bhiwadi
- Bhubaneswar
- Bhopal
- Chandigarh
- Coimbatore
- Dehradun
- Faridabad
- Ghaziabad
- Haridwar
- Hyderabad
- Indore
- Jaipur
- Kochi
- Lucknow
- Ludhiana
- Nashik
- Nagpur
- Surat
- Vadodara
- Buy

-
Browse Properties for sale in Greater Noida
- 7K+ Flats
- 3K+ Residential Plots
- 1K+ Builder Floors
- 983+ House
- 941+ Commercial Shops
- 934+ Office Space
- 388+ Commercial Land
- 214+ Villa
- 135+ Industrial Land
- 122+ Agricultural Land
- 120+ Factory
- 117+ Studio Apartments
- 115+ Farm House
- 73+ Showrooms
- 36+ Business Center
- 27+ Hotels
- 18+ Penthouse
- 12+ Guest House
- 11+ Warehouse
-
- Rent

- Projects

-
Popular Localites for Real Estate Projects in Greater Noida
-
- Agents

-
Popular Localities for Real Estate Agents in Greater Noida
-
- Services

-
Real Estate Services in Greater Noida
-
- Post Property Free
-

-
Contact Us
Request a Call BackTo share your queries. Click here!
-
-
 Sign In
Sign In
Join FreeMy RealEstateIndia
-
- Home
- Residential Projects in Greater Noida
- Residential Projects in Sector Chi 5 Greater Noida
- Nimbus Express Park View II in Sector Chi 5 Greater Noida
Nimbus Express Park View II
Sector Chi 5 Greater Noida
32 Lac Onwards Flats / ApartmentsNimbus Express Park View II 32 Lac (Onwards) Flats / Apartments-

Property Type
Flats / Apartments
-

Configuration
2, 3, 4 BHK
-

Area of Flats / Apartments
984 - 2191 Sq.ft.
-

Pricing
32 - 41 Lac
-

Possession Status
Ongoing Projects
RERA STATUS Not Available Website: http://www.up-rera.in/index
Disclaimer
All the information displayed is as posted by the User and displayed on the website for informational purposes only. RealEstateIndia makes no representations and warranties of any kind, whether expressed or implied, for the Services and in relation to the accuracy or quality of any information transmitted or obtained at RealEstateIndia.com. You are hereby strongly advised to verify all information including visiting the relevant RERA website before taking any decision based on the contents displayed on the website.
...Read More Read LessUnit Configuration
View More View LessUnit Type Area Price (in ) 2 BHK+2T 984 Sq.ft. (Built Up) 32 Lac2 BHK+2T 1114 Sq.ft. (Built Up) 41 Lac3 BHK+3T 1494 Sq.ft. (Built Up) Call for Price4 BHK 2148 Sq.ft. (Built Up) Call for Price4 BHK 2191 Sq.ft. (Built Up) Call for Price
About Nimbus Express Park View II
EXPRESS PARK VIEW - II, a theme based residential project, is being constructed with a view to provide extraordinary comfortable homes. The modern lifestyle, hectic schedule takes a toll on our health ...read more
About Nimbus Express Park View II
EXPRESS PARK VIEW - II, a theme based residential project, is being constructed with a view to provide extraordinary comfortable homes. The modern lifestyle, hectic schedule takes a toll on our health, which in turn affects our efficiency to deliver the best. Today's scenario demands homes that strengthen us internally and externally to live powerfully. Understanding the need of the hour, EXPRESS PARK VIEW - II is all set to come into existence to take care of you in every respect. The theme of the project is 'Affordable house for everyone'. We aspire to provide Vastu Compliance harmonized homes where wellness, aesthetic and space will be well synchronized.
The project is located at Plot GH-03, CHI-V, Expressway, Greater Noida. The lease hold area allotted to the project is around 52493.16 Sq.m. The Project is under construction and it is scheduled to be completed in two phases, the first phase by 2015-2016, second by 2016-2017.
Specifications
MAIN ENTRANCE LOBBY Floor : Decorative Pattern Floor in Combination with Marble/Granite Tiles Walls/Dado : Decorative Tiles Cladding Upto 3’ With border and textured Paint & ...read more
MAIN ENTRANCE LOBBY
- Floor : Decorative Pattern Floor in Combination with Marble/Granite Tiles
- Walls/Dado : Decorative Tiles Cladding Upto 3’ With border and textured Paint
- Ceiling : O.B.D
KITCHEN
- Floors : Anti Skid Vitrified Tiles
- Windows : Aluminium Glazing
- Walls : Designer Ceramic Tiles Dado Upto 2' Above Counter Area
- Internal Door : Flush Door Shutters with Hardwood Frames
- Fixtures and Fitting : Granite Counter, World Class Chrome Finish Fittings
- Other Utilities : SS Single bowl Sink with Drainboard
LIFT LOBBY/CORRIDORS
- Floor : Decorative Pattern Floor in Combination with Kota/Granite Tiles
- Ceiling : O.B.D
- Walls/Dado : Decorative Tiles Cladding Upto 7ft And Textured Paint Above
BALCONY AREAS
- Walls : Tex-Matt or Apex Equivalent
- Floor : Anti Skid Ceramic Tiles
- Ceiling : O.B.D
EXTERIOR FINISH
- External double layer plaster with textured paint/permanent finish
ELECTRICALS
- Modular Switches, Copper Wiring with MCB's
Amenities
-

Club House
-

Gymnasium
-

Lift
-

Maintenance Staff
-

Power Backup
-

Park
Location Map of Nimbus Express Park View II
About Nimbus Group
Nimbus Projects Ltd is a Multi Dimensional Company Dealing with all Aspects of Real Estate Business. Its Has Been the Endeavor to Understand the Need of the Customers and Manage to Fulfill the Same wi ...Read moreAbout Nimbus Group
Nimbus Projects Ltd is a Multi Dimensional Company Dealing with all Aspects of Real Estate Business. Its Has Been the Endeavor to Understand the Need of the Customers and Manage to Fulfill the Same with a Unmatched Level of Quality Assurance At the Most Economic Prices. Nimbus Projects Ltd is Currently Exploring Every Avenue of Growth with Efficient Blend of Men, Machines and Material. the Company Aims to Continue to Build the Future By Giving Concrete Shape to the Every Project.
313-315, Vikas Deep Building, District Centre, Laxmi Nagar, Delhi
Other Projects of this Builder
 Express Park View2
Express Park View2 The Golden Palm Village2/3/4 BHK Luxury ApartmentsYamuna Expressway, Greater NoidaCall for Price1,021 /Sq.ft.2 BHK Apartment
The Golden Palm Village2/3/4 BHK Luxury ApartmentsYamuna Expressway, Greater NoidaCall for Price1,021 /Sq.ft.2 BHK Apartment Nimbus Express Park View I
Nimbus Express Park View IFrequently asked questions
-
Where is Nimbus Group Located?
Nimbus Group is located in Sector Chi 5 Greater Noida.
-
What type of property can I find in Nimbus Group?
You can easily find 2 BHK, 3 BHK, 4 BHK apartments in Nimbus Group.
-
What is the size of 2 BHK apartment in Nimbus Group?
The approximate size of a 2 BHK apartment here are 984 Sq.ft., 1114 Sq.ft.
-
What is the size of 3 BHK apartment in Nimbus Group?
The approximate size of a 3 BHK apartment here is 1494 Sq.ft.
-
What is the size of 4 BHK apartment in Nimbus Group?
The approximate size of a 4 BHK apartment here are 2148 Sq.ft., 2191 Sq.ft.
-
What is the starting price of an apartment in Nimbus Group?
You can find an apartment in Nimbus Group at a starting price of 32 Lac.
Nimbus Express Park View II Get Best Offer on this Project
Similar Projects










Similar Searches
-
Properties for Sale in Sector Chi 5 Greater Noida
-
Properties for Rent in Sector Chi 5 Greater Noida
-
Property for sale in Sector Chi 5 Greater Noida by Budget
Note: Being an Intermediary, the role of RealEstateIndia.Com is limited to provide an online platform that is acting in the capacity of a search engine or advertising agency only, for the Users to showcase their property related information and interact for sale and buying purposes. The Users displaying their properties / projects for sale are solely... Note: Being an Intermediary, the role of RealEstateIndia.Com is limited to provide an online platform that is acting in the capacity of a search engine or advertising agency only, for the Users to showcase their property related information and interact for sale and buying purposes. The Users displaying their properties / projects for sale are solely responsible for the posted contents including the RERA compliance. The Users would be responsible for all necessary verifications prior to any transaction(s). We do not guarantee, control, be party in manner to any of the Users and shall neither be responsible nor liable for any disputes / damages / disagreements arising from any transactions read more
-
Property for Sale
- Real estate in Delhi
- Real estate in Mumbai
- Real estate in Gurgaon
- Real estate in Bangalore
- Real estate in Pune
- Real estate in Noida
- Real estate in Lucknow
- Real estate in Ghaziabad
- Real estate in Navi Mumbai
- Real estate in Greater Noida
- Real estate in Chennai
- Real estate in Thane
- Real estate in Ahmedabad
- Real estate in Jaipur
- Real estate in Hyderabad
-
Flats for Sale
-
Flats for Rent
- Flats for Rent in Delhi
- Flats for Rent in Mumbai
- Flats for Rent in Gurgaon
- Flats for Rent in Bangalore
- Flats for Rent in Pune
- Flats for Rent in Noida
- Flats for Rent in Lucknow
- Flats for Rent in Ghaziabad
- Flats for Rent in Navi Mumbai
- Flats for Rent in Greater Noida
- Flats for Rent in Chennai
- Flats for Rent in Thane
- Flats for Rent in Ahmedabad
- Flats for Rent in Jaipur
- Flats for Rent in Hyderabad
-
New Projects
- New Projects in Delhi
- New Projects in Mumbai
- New Projects in Gurgaon
- New Projects in Bangalore
- New Projects in Pune
- New Projects in Noida
- New Projects in Lucknow
- New Projects in Ghaziabad
- New Projects in Navi Mumbai
- New Projects in Greater Noida
- New Projects in Chennai
- New Projects in Thane
- New Projects in Ahmedabad
- New Projects in Jaipur
- New Projects in Hyderabad
-





