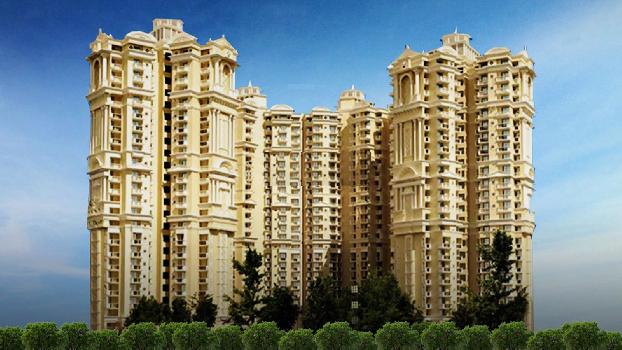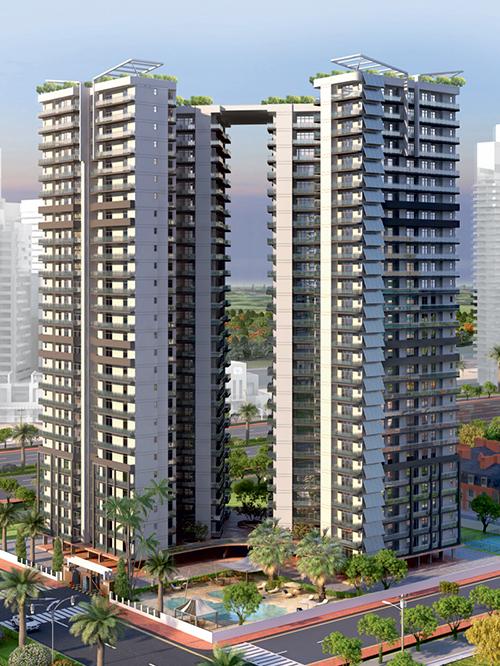-


-
-
 Ghaziabad
Ghaziabad
-
Search from Over 2500 Cities - All India
POPULAR CITIES
- New Delhi
- Mumbai
- Gurgaon
- Noida
- Bangalore
- Ahmedabad
- Navi Mumbai
- Kolkata
- Chennai
- Pune
- Greater Noida
- Thane
OTHER CITIES
- Agra
- Bhiwadi
- Bhubaneswar
- Bhopal
- Chandigarh
- Coimbatore
- Dehradun
- Faridabad
- Ghaziabad
- Haridwar
- Hyderabad
- Indore
- Jaipur
- Kochi
- Lucknow
- Ludhiana
- Nashik
- Nagpur
- Surat
- Vadodara
- Buy

-
Browse Properties for sale in Ghaziabad
-
- Rent

- Projects

-
Popular Localites for Real Estate Projects in Ghaziabad
-
- Agents

-
Popular Localities for Real Estate Agents in Ghaziabad
-
- Services

-
Real Estate Services in Ghaziabad
-
- Post Property Free
-

-
Contact Us
Request a Call BackTo share your queries. Click here!
-
-
 Sign In
Sign In
Join FreeMy RealEstateIndia
-
- Home
- Residential Projects in Ghaziabad
- Residential Projects in Vasundhara Ghaziabad
- Nandini The Vasundhara Grand in Sector 15 Vasundhara Ghaziabad
Nandini The Vasundhara Grand
Sector 15 Vasundhara, Ghaziabad
70.40 Lac Onwards Flats / ApartmentsNandini The Vasundhara Grand 70.40 Lac (Onwards) Flats / Apartments-

Property Type
Flats / Apartments
-

Configuration
2, 3, 4 BHK
-

Area of Flats / Apartments
1280 - 2250 Sq.ft.
-

Pricing
70.40 Lac - 1.24 Cr.
-

Possession
Jan 2020
-

Total Units
324 units
-

Total Area
1.5 Acres
-

Launch Date
Sep 2015
-

Possession Status
Ongoing Projects
RERA STATUSDisclaimer
All the information displayed is as posted by the User and displayed on the website for informational purposes only. RealEstateIndia makes no representations and warranties of any kind, whether expressed or implied, for the Services and in relation to the accuracy or quality of any information transmitted or obtained at RealEstateIndia.com. You are hereby strongly advised to verify all information including visiting the relevant RERA website before taking any decision based on the contents displayed on the website.
...Read More Read LessProperties in Nandini The Vasundhara Grand
- Buy
- Rent
Sorry!!!Presently No property available for SALE in Nandini The Vasundhara Grand
We will notify you when similar property is available for SALE.Yes Inform Me
 NamanContact
NamanContactSector 15, Vasundhara, Ghaziabad, Uttar Pradesh
Unit Configuration
View More View LessUnit Type Area Price (in ) 2 BHK+2T 1280 Sq.ft. (Built Up) 70.40 Lac2 BHK+2T 1395 Sq.ft. (Built Up) 76.72 Lac3 BHK+3T 1650 Sq.ft. (Built Up) 90.75 Lac3 BHK+3T 1895 Sq.ft. (Built Up) 1.04 Cr.4 BHK+4T 2250 Sq.ft. (Built Up) 1.24 Cr.
About Nandini The Vasundhara Grand
We are developing a new group housing scheme in Vasundhara, Ghaziabad right in the heart of Vasundhara (in close proximity to our current site in Vaishali). This project is on Main Atal Chowk. This pl ...read more
About Nandini The Vasundhara Grand
We are developing a new group housing scheme in Vasundhara, Ghaziabad right in the heart of Vasundhara (in close proximity to our current site in Vaishali). This project is on Main Atal Chowk. This plot is unique in the sense that it is a 4 site open plot. Bound by rounds on all 4 sites (2 sides are 24 Meters road). This is about 1.5 acres of land under the aegis of the UPA VP Authority (a Govt. Authority). We are developing a mix of 3/4 BHK ultra-luxury apartments on the same lines as our current project. This area is very favoured in investment destination owing to its close proximity to Delhi, Metro connectivity and the fact that it is already fully occupied/well established & planned area. We are very well known in the area now due to our fast & on time work, and especially due to the fact that we are delivering much more in terms of specifications compared to what we had originally promised with much superior specifications like Glass and stainless steel railings, Digital PGVT flooring, complete wood work like kitchen/wardrobes, Full LED based lighting etc. etc.! Humbly put, we have rightfully eaed our reputation in this market.
Specifications
-
Walls
- Exterior Weather Coat Paint
- Kitchen Ceramic Tiles Dado
- Toilets Ceramic Tiles Dado up to Lintel Level
- Interior Oil bound distemper
-
Others
- Windows Powder Coated Aluminium Sliding
- Wiring Copper Wiring in Concealed PVC Conduits
- Frame Structure RCC Frame
-
Flooring
- Master Bedroom Laminated Wooden Flooring
- Toilets Ceramic Tiles
- Living/Dining Vitrified tiles
- Balcony Ceramic Tiles
- Kitchen Vitrified Tiles
- Other Bedroom Laminated Wooden Flooring
-
Fittings
- Kitchen Granite platform with stainless steel sink
- Toilets EWCs and Chrome Plated Fittings
-
Doors
- Internal Seasoned Hardwood Frame
Amenities
-

Club House
-

Cafeteria & Restaurants
-

Gymnasium
-

Intercom
-

Indoor Games
-

Kids Play Area
Image Gallery of this Project
Location Map of Nandini The Vasundhara Grand
Approved by Banks
About Nandini Buildhome Consortium Pvt. Ltd.
We developed a group housing, "Metro Suites", which is ready to move in. This is a premium ultra-luxury high-rise residential tower (2/3 BHK apartments – Total 120 apartments) right next to Vaishali ...Read moreAbout Nandini Buildhome Consortium Pvt. Ltd.
We developed a group housing, "Metro Suites", which is ready to move in. This is a premium ultra-luxury high-rise residential tower (2/3 BHK apartments – Total 120 apartments) right next to Vaishali Metro Station, on 100% free hold land allotted by the GDA, (with an ultra-luxury club at the topmost floor, our Skygarden club concept is perhaps the first of its kind in NCR). "Metro Suites" is situated in an already very developed locality (Vaishali – only 2 Km from Delhi – with excellent connectivity), Malls, multiplexes, schools, Hospitals, 2 Five Star hotels etc. are within walking distance of the project. Metro Suites is planned with a "passion" on the lines of latest international Ultra Luxury developments. Featuring well designed "breezy" apartments to give residents a feeling of "openess".
Atal Chowk, Sector-15, Vasundhara, Ghaziabad (U.P) India, Vaishali, Ghaziabad, Uttar PradeshOther Projects of this Builder
 Nandini Metro Suites Bliss
Nandini Metro Suites BlissFrequently asked questions
-
Where is Nandini Buildhome Consortium Pvt. Ltd. Located?
Nandini Buildhome Consortium Pvt. Ltd. is located in Sector 15 Vasundhara, Ghaziabad.
-
What type of property can I find in Nandini Buildhome Consortium Pvt. Ltd.?
You can easily find 2 BHK, 3 BHK, 4 BHK apartments in Nandini Buildhome Consortium Pvt. Ltd..
-
What is the size of 2 BHK apartment in Nandini Buildhome Consortium Pvt. Ltd.?
The approximate size of a 2 BHK apartment here are 1280 Sq.ft., 1395 Sq.ft.
-
What is the size of 3 BHK apartment in Nandini Buildhome Consortium Pvt. Ltd.?
The approximate size of a 3 BHK apartment here are 1650 Sq.ft., 1895 Sq.ft.
-
What is the size of 4 BHK apartment in Nandini Buildhome Consortium Pvt. Ltd.?
The approximate size of a 4 BHK apartment here is 2250 Sq.ft.
-
What is the starting price of an apartment in Nandini Buildhome Consortium Pvt. Ltd.?
You can find an apartment in Nandini Buildhome Consortium Pvt. Ltd. at a starting price of 70.40 Lac.
-
By when can I gain possession of property in Nandini Buildhome Consortium Pvt. Ltd.?
You can get complete possession of your property here by Jan 2020.
Nandini The Vasundhara Grand Get Best Offer on this Project
Similar Projects









 Note: Being an Intermediary, the role of RealEstateIndia.Com is limited to provide an online platform that is acting in the capacity of a search engine or advertising agency only, for the Users to showcase their property related information and interact for sale and buying purposes. The Users displaying their properties / projects for sale are solely... Note: Being an Intermediary, the role of RealEstateIndia.Com is limited to provide an online platform that is acting in the capacity of a search engine or advertising agency only, for the Users to showcase their property related information and interact for sale and buying purposes. The Users displaying their properties / projects for sale are solely responsible for the posted contents including the RERA compliance. The Users would be responsible for all necessary verifications prior to any transaction(s). We do not guarantee, control, be party in manner to any of the Users and shall neither be responsible nor liable for any disputes / damages / disagreements arising from any transactions read more
Note: Being an Intermediary, the role of RealEstateIndia.Com is limited to provide an online platform that is acting in the capacity of a search engine or advertising agency only, for the Users to showcase their property related information and interact for sale and buying purposes. The Users displaying their properties / projects for sale are solely... Note: Being an Intermediary, the role of RealEstateIndia.Com is limited to provide an online platform that is acting in the capacity of a search engine or advertising agency only, for the Users to showcase their property related information and interact for sale and buying purposes. The Users displaying their properties / projects for sale are solely responsible for the posted contents including the RERA compliance. The Users would be responsible for all necessary verifications prior to any transaction(s). We do not guarantee, control, be party in manner to any of the Users and shall neither be responsible nor liable for any disputes / damages / disagreements arising from any transactions read more
-
Property for Sale
- Real estate in Delhi
- Real estate in Mumbai
- Real estate in Gurgaon
- Real estate in Bangalore
- Real estate in Pune
- Real estate in Noida
- Real estate in Lucknow
- Real estate in Ghaziabad
- Real estate in Navi Mumbai
- Real estate in Greater Noida
- Real estate in Chennai
- Real estate in Thane
- Real estate in Ahmedabad
- Real estate in Jaipur
- Real estate in Hyderabad
-
Flats for Sale
-
Flats for Rent
- Flats for Rent in Delhi
- Flats for Rent in Mumbai
- Flats for Rent in Gurgaon
- Flats for Rent in Bangalore
- Flats for Rent in Pune
- Flats for Rent in Noida
- Flats for Rent in Lucknow
- Flats for Rent in Ghaziabad
- Flats for Rent in Navi Mumbai
- Flats for Rent in Greater Noida
- Flats for Rent in Chennai
- Flats for Rent in Thane
- Flats for Rent in Ahmedabad
- Flats for Rent in Jaipur
- Flats for Rent in Hyderabad
-
New Projects
- New Projects in Delhi
- New Projects in Mumbai
- New Projects in Gurgaon
- New Projects in Bangalore
- New Projects in Pune
- New Projects in Noida
- New Projects in Lucknow
- New Projects in Ghaziabad
- New Projects in Navi Mumbai
- New Projects in Greater Noida
- New Projects in Chennai
- New Projects in Thane
- New Projects in Ahmedabad
- New Projects in Jaipur
- New Projects in Hyderabad
-












