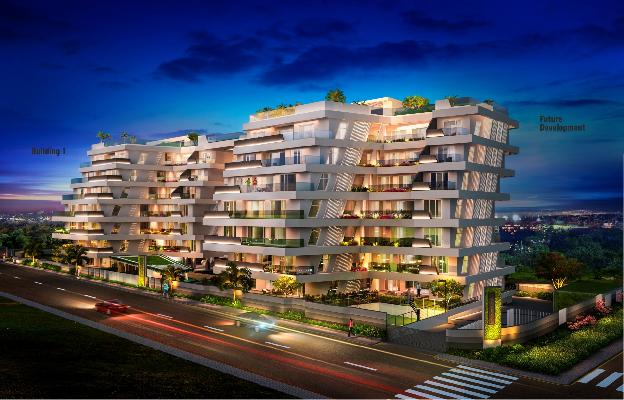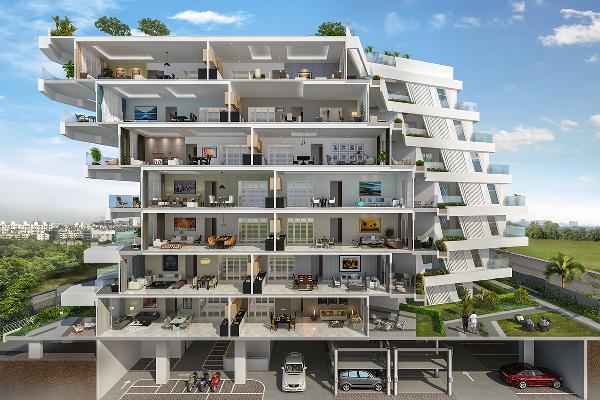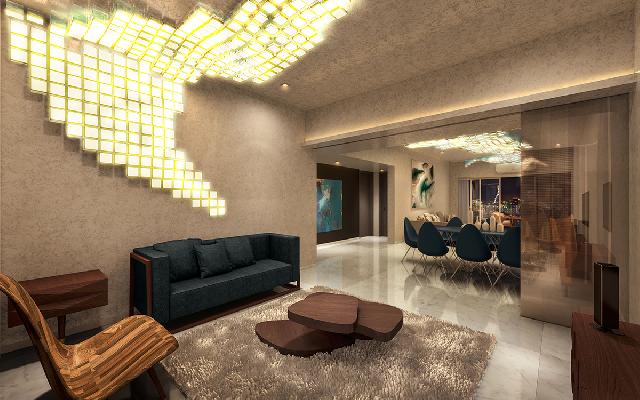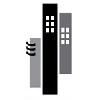-


-
-
 Pune
Pune
-
Search from Over 2500 Cities - All India
POPULAR CITIES
- New Delhi
- Mumbai
- Gurgaon
- Noida
- Bangalore
- Ahmedabad
- Navi Mumbai
- Kolkata
- Chennai
- Pune
- Greater Noida
- Thane
OTHER CITIES
- Agra
- Bhiwadi
- Bhubaneswar
- Bhopal
- Chandigarh
- Coimbatore
- Dehradun
- Faridabad
- Ghaziabad
- Haridwar
- Hyderabad
- Indore
- Jaipur
- Kochi
- Lucknow
- Ludhiana
- Nashik
- Nagpur
- Surat
- Vadodara
- Buy

-
Browse Properties for sale in Pune
- 18K+ Flats
- 3K+ Residential Plots
- 1K+ House
- 1K+ Agricultural Land
- 1K+ Office Space
- 802+ Builder Floors
- 642+ Commercial Shops
- 441+ Industrial Land
- 406+ Commercial Land
- 273+ Showrooms
- 194+ Villa
- 158+ Hotels
- 144+ Penthouse
- 125+ Farm House
- 117+ Factory
- 40+ Warehouse
- 39+ Studio Apartments
- 30+ Business Center
- 5+ Guest House
-
- Rent

-
Browse Rental Properties in Pune
-
- Projects

- Agents

-
Popular Localities for Real Estate Agents in Pune
-
- Services

-
Real Estate Services in Pune
-
- Post Property Free
-

-
Contact Us
Request a Call BackTo share your queries. Click here!
-
-
 Sign In
Sign In
Join FreeMy RealEstateIndia
-
- Home
- Residential Projects in Pune
- Residential Projects in Viman Nagar Pune
- Naiknavare Eminence in Viman Nagar Pune

Naiknavare Eminence
Viman Nagar, Pune
2.50 Cr. Onwards Flats / ApartmentsNaiknavare Eminence 2.50 Cr. (Onwards) Flats / Apartments-

Property Type
Flats / Apartments
-

Configuration
3, 4 BHK
-

Area of Flats / Apartments
1529 - 3416 Sq.ft.
-

Pricing
2.50 - 4.38 Cr.
-

Possession
Dec 2018
-

Total Units
27 units
-

Total Towers
2
-

Total Floors
7
-

Total Area
0.85 Acres
-

Possession Status
Completed Projects
RERA STATUSDisclaimer
All the information displayed is as posted by the User and displayed on the website for informational purposes only. RealEstateIndia makes no representations and warranties of any kind, whether expressed or implied, for the Services and in relation to the accuracy or quality of any information transmitted or obtained at RealEstateIndia.com. You are hereby strongly advised to verify all information including visiting the relevant RERA website before taking any decision based on the contents displayed on the website.
...Read More Read Less Download Brochure of Naiknavare EminenceDownload
Download Brochure of Naiknavare EminenceDownloadSellers you may contact for more details
Unit Configuration
View More View LessUnit Type Area Price (in ) 3 BHK+3T 1529 Sq.ft. (Built Up) 2.50 Cr.3 BHK 1597 Sq.ft. (Built Up) 2.50 Cr.3 BHK 1751 Sq.ft. (Built Up) 2.50 Cr.3 BHK 1809 Sq.ft. (Built Up) 2.50 Cr.3 BHK 1829 Sq.ft. (Built Up) 2.50 Cr.3 BHK 1863 Sq.ft. (Built Up) 2.50 Cr.3 BHK 2188 Sq.ft. (Built Up) 2.50 Cr.3 BHK 2376 Sq.ft. (Built Up) 2.50 Cr.4 BHK 2567 Sq.ft. (Built Up) 4.38 Cr.4 BHK+4T 2605 Sq.ft. (Built Up) 4.38 Cr.4 BHK 2669 Sq.ft. (Built Up) 4.38 Cr.4 BHK 2706 Sq.ft. (Built Up) 4.38 Cr.4 BHK 2759 Sq.ft. (Built Up) 4.38 Cr.4 BHK+4T 2939 Sq.ft. (Built Up) 4.38 Cr.4 BHK 3122 Sq.ft. (Built Up) 4.38 Cr.4 BHK 3416 Sq.ft. (Built Up) 4.38 Cr.
About Naiknavare Eminence
Naiknavare Eminence is one of the residential developments of Naiknavare Developers. It offers spacious 3 BHK and 4 BHK apartments. The project is well equipped with all the amenities to facilitate th ...read more
About Naiknavare Eminence
Naiknavare Eminence is one of the residential developments of Naiknavare Developers. It offers spacious 3 BHK and 4 BHK apartments. The project is well equipped with all the amenities to facilitate the needs of the residents.
Viman Nagar, earlier known as Dunkirk Lines, is a name that was derived from the nearby Air Force Station. Viman Nagar has Pune’s only airport which service both domestic and inteational flights.
Specifications
Flooring and DADO Marble in Lobby, Living, Dining & Family Room. Laminated Wood Finish Flooring in all Bed Rooms. Designer Vitrified Tiles in Toilets. &nb ...read more
Flooring and DADO
Marble in Lobby, Living, Dining & Family Room.
Laminated Wood Finish Flooring in all Bed Rooms.
Designer Vitrified Tiles in Toilets.
Designer Vitrified Tiles in Living/ Dining Terraces.
Ceramic tiles for kitchen dado.
Kitchen
Branded Modular kitchen with Hob, Chimney and reticulated Gas/ Natural piped Gas connections.
Designated Utility space with provision of Sink, electrical and plumbing provision for washing Machine, Dryer, etc.
Doors & Windows
Designer Main Door with wooden frames.
Veneer & Melamine coat finished / laminated inteal doors with wooden frames.
UPVC windows with acoustic DGU glass for bedroom windows.
Painting
Plastic Emulsion Paint on Inteal Walls.
Water resistant Paint on Exteal Walls.
Security
Video Door Phones with Panic Switch.
Digital Rim Locks in each apartment.
CCTV for selected common areas.
Walls & Finishes
Mix of RCC shear walls and block walls.
Gypsum finished plaster for inteal walls.
False ceiling in selected areas.
Sand faced plaster.
Plumbing & Water Supply
Glass Shower Partitions for shower areas in toilets.
Hansgrohe / kohler / Toto or equivalent CP Fittings.
Duravit / kohler or equivalent Sanitary Ware.
Electrification & Cabling
100% D G backup.
Television & Telephone points in all rooms.
Legrand or equivalent modular switches.
Air Conditioning System
Daikin/ Samsung or equivalent Hi wall split air conditioning Living, Dining, Family and in all Bedrooms.
Amenities
-

CCTV Camera
-

Fire Fighting Equipment
-

Gymnasium
-

Internet/Wi-Fi Connectivity
-

Indoor Games
-

Kids Play Area
Image Gallery of this Project
Location Map of Naiknavare Eminence
About Naiknavare Developers
From starting as a teacher to retiring as the Vice President of Dodsal in Mumbai, Shri D.P. Naiknavare a.k.a. Dadasaheb wanted to create something that can serve and uplift the community. To achieve t ...Read moreAbout Naiknavare Developers
From starting as a teacher to retiring as the Vice President of Dodsal in Mumbai, Shri D.P. Naiknavare a.k.a. Dadasaheb wanted to create something that can serve and uplift the community. To achieve this vision, he established Naiknavare Developers in 1986 and worked on his first project with his two sons, Hemant and Ranjit, and daughter-in-law, Gauri. One project led to many more. Eventually establishing us as Pune's leading real-estate developers. Our goal is to offer services which enhance your appreciation for life. While we are pioneers in the real estate industry, we consider ourselves a part of the service industry, and our aim is to design and deliver 'better living for all.' This is why we create and develop a space where you can grow a family, make a career or even pursue your dreams.
1204/4, Ghole Road, Shivajinagar, Pune - 411004., Shivaji Nagar, Pune, Maharashtra
Other Projects of this Builder
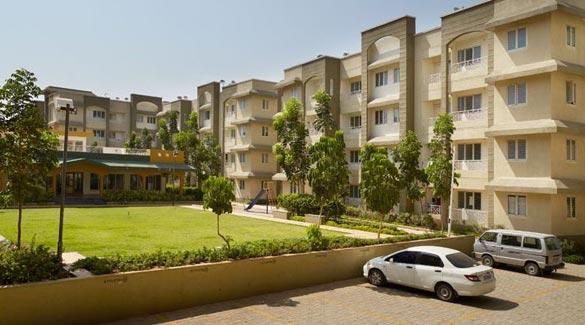 Dwarka
Dwarka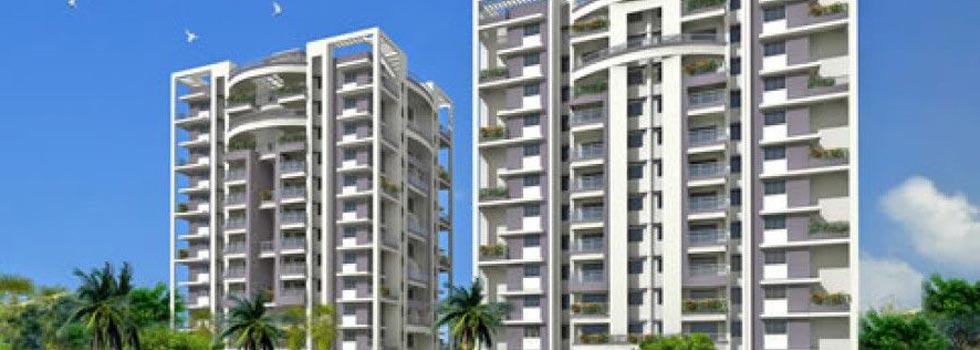 Sunshine Court
Sunshine Court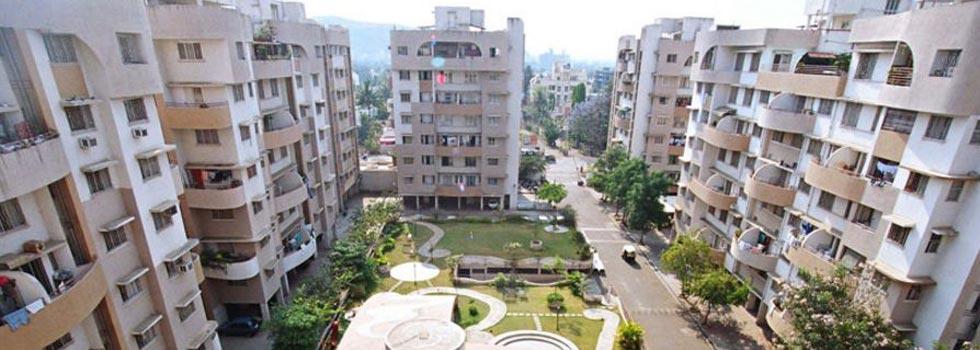 Clarion Park
Clarion Park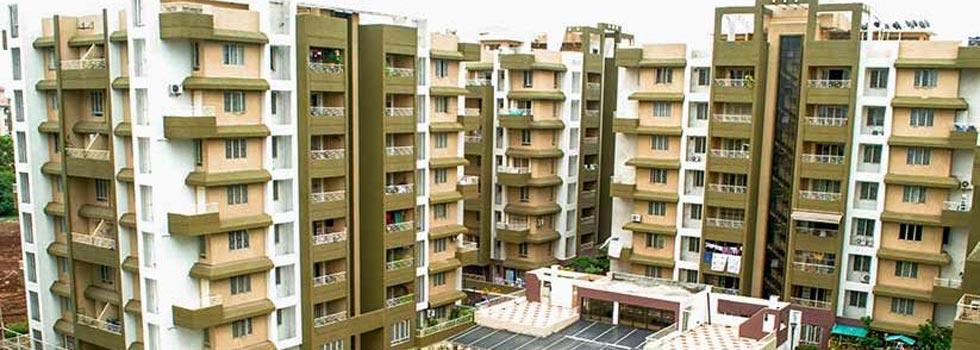 Mystique Moods
Mystique Moods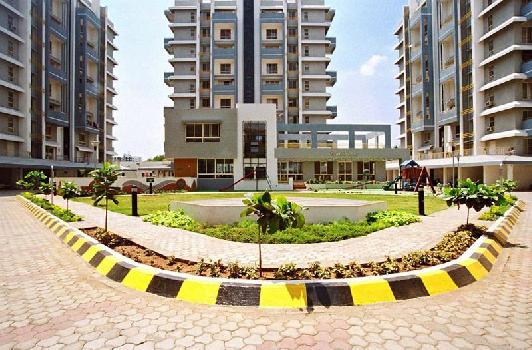 Imperial Residence
Imperial Residence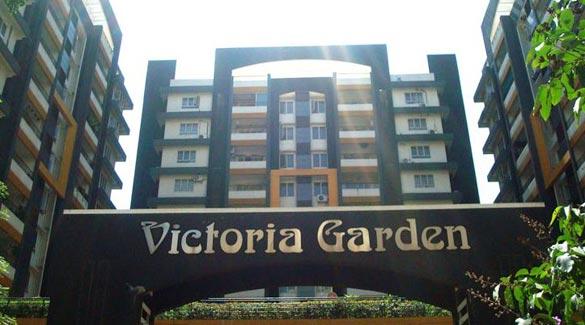 Victoria Garden
Victoria Garden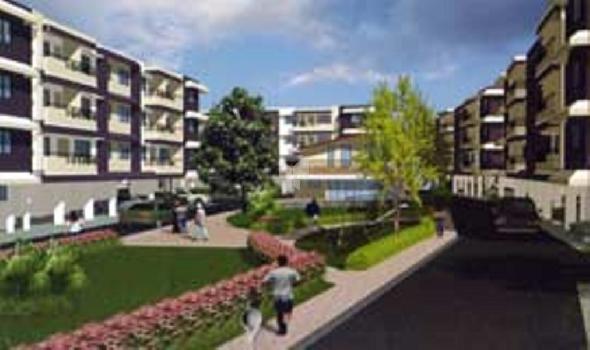 Naiknavare Shravandhara
Naiknavare Shravandhara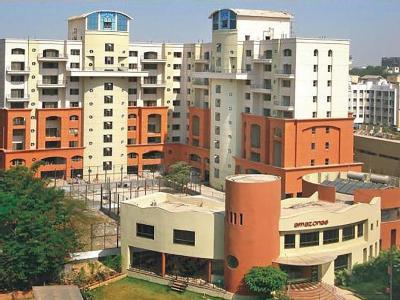 Naiknavare Sunshine Court
Naiknavare Sunshine Court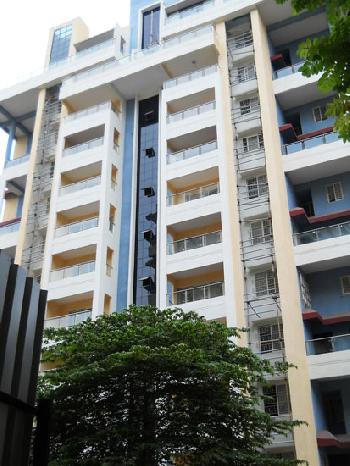 Naiknavare Sylvan Premium
Naiknavare Sylvan Premium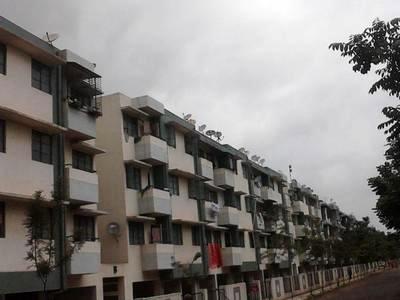 Naiknavare Swapnapurti
Naiknavare SwapnapurtiFrequently asked questions
-
Where is Naiknavare Developers Located?
Naiknavare Developers is located in Viman Nagar, Pune.
-
What type of property can I find in Naiknavare Developers?
You can easily find 3 BHK, 4 BHK apartments in Naiknavare Developers.
-
What is the size of 3 BHK apartment in Naiknavare Developers?
The approximate size of a 3 BHK apartment here are 1529 Sq.ft., 1597 Sq.ft., 1751 Sq.ft., 1809 Sq.ft., 1829 Sq.ft., 1863 Sq.ft., 2188 Sq.ft., 2376 Sq.ft.
-
What is the size of 4 BHK apartment in Naiknavare Developers?
The approximate size of a 4 BHK apartment here are 2567 Sq.ft., 2605 Sq.ft., 2669 Sq.ft., 2706 Sq.ft., 2759 Sq.ft., 2939 Sq.ft., 3122 Sq.ft., 3416 Sq.ft.
-
By when can I gain possession of property in Naiknavare Developers?
You can get complete possession of your property here by Dec 2018.
Naiknavare Eminence Get Best Offer on this Project
Similar Projects










Similar Searches
-
Properties for Sale in Viman Nagar, Pune
-
Properties for Rent in Viman Nagar, Pune
-
Property for sale in Viman Nagar, Pune by Budget
Note: Being an Intermediary, the role of RealEstateIndia.Com is limited to provide an online platform that is acting in the capacity of a search engine or advertising agency only, for the Users to showcase their property related information and interact for sale and buying purposes. The Users displaying their properties / projects for sale are solely... Note: Being an Intermediary, the role of RealEstateIndia.Com is limited to provide an online platform that is acting in the capacity of a search engine or advertising agency only, for the Users to showcase their property related information and interact for sale and buying purposes. The Users displaying their properties / projects for sale are solely responsible for the posted contents including the RERA compliance. The Users would be responsible for all necessary verifications prior to any transaction(s). We do not guarantee, control, be party in manner to any of the Users and shall neither be responsible nor liable for any disputes / damages / disagreements arising from any transactions read more
-
Property for Sale
- Real estate in Delhi
- Real estate in Mumbai
- Real estate in Gurgaon
- Real estate in Bangalore
- Real estate in Pune
- Real estate in Noida
- Real estate in Lucknow
- Real estate in Ghaziabad
- Real estate in Navi Mumbai
- Real estate in Greater Noida
- Real estate in Chennai
- Real estate in Thane
- Real estate in Ahmedabad
- Real estate in Jaipur
- Real estate in Hyderabad
-
Flats for Sale
-
Flats for Rent
- Flats for Rent in Delhi
- Flats for Rent in Mumbai
- Flats for Rent in Gurgaon
- Flats for Rent in Bangalore
- Flats for Rent in Pune
- Flats for Rent in Noida
- Flats for Rent in Lucknow
- Flats for Rent in Ghaziabad
- Flats for Rent in Navi Mumbai
- Flats for Rent in Greater Noida
- Flats for Rent in Chennai
- Flats for Rent in Thane
- Flats for Rent in Ahmedabad
- Flats for Rent in Jaipur
- Flats for Rent in Hyderabad
-
New Projects
- New Projects in Delhi
- New Projects in Mumbai
- New Projects in Gurgaon
- New Projects in Bangalore
- New Projects in Pune
- New Projects in Noida
- New Projects in Lucknow
- New Projects in Ghaziabad
- New Projects in Navi Mumbai
- New Projects in Greater Noida
- New Projects in Chennai
- New Projects in Thane
- New Projects in Ahmedabad
- New Projects in Jaipur
- New Projects in Hyderabad
-
