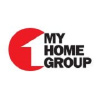-


-
-
 Hyderabad
Hyderabad
-
Search from Over 2500 Cities - All India
POPULAR CITIES
- New Delhi
- Mumbai
- Gurgaon
- Noida
- Bangalore
- Ahmedabad
- Navi Mumbai
- Kolkata
- Chennai
- Pune
- Greater Noida
- Thane
OTHER CITIES
- Agra
- Bhiwadi
- Bhubaneswar
- Bhopal
- Chandigarh
- Coimbatore
- Dehradun
- Faridabad
- Ghaziabad
- Haridwar
- Hyderabad
- Indore
- Jaipur
- Kochi
- Lucknow
- Ludhiana
- Nashik
- Nagpur
- Surat
- Vadodara
- Buy

-
Browse Properties for sale in Hyderabad
-
- Rent

-
Browse Rental Properties in Hyderabad
-
- Projects

-
Popular Localites for Real Estate Projects in Hyderabad
-
- Agents

-
Popular Localities for Real Estate Agents in Hyderabad
-
- Services

-
Real Estate Services in Hyderabad
-
- Post Property Free
-

-
Contact Us
Request a Call BackTo share your queries. Click here!
-
-
 Sign In
Sign In
Join FreeMy RealEstateIndia
-
- Home
- Residential Projects in Hyderabad
- Residential Projects in Miyapur Hyderabad
- My Homes Jewel in Miyapur Hyderabad
My Homes Jewel
Miyapur, Hyderabad
My Homes Jewel Flats / Apartments-

Property Type
Flats / Apartments
-

Configuration
2, 3 BHK
-

Area of Flats / Apartments
1245 - 1685 Sq.ft.
-

Possession Status
Ongoing Projects
RERA STATUS Not Available Website: http://rera.telangana.gov.in/
Disclaimer
All the information displayed is as posted by the User and displayed on the website for informational purposes only. RealEstateIndia makes no representations and warranties of any kind, whether expressed or implied, for the Services and in relation to the accuracy or quality of any information transmitted or obtained at RealEstateIndia.com. You are hereby strongly advised to verify all information including visiting the relevant RERA website before taking any decision based on the contents displayed on the website.
...Read More Read LessUnit Configuration
View More View LessUnit Type Area Price (in ) 2 BHK+2T 1245 Sq.ft. (Built Up) Call for Price3 BHK+3T 1450 Sq.ft. (Built Up) Call for Price3 BHK+3T 1685 Sq.ft. (Built Up) Call for Price
About My Homes Jewel
My Home Jewel is indeed a jewel in Hyderabad's real estate landscape. It is Hyderabad’s first housing project to be awarded with the coveted 'CRISIL SIX STAR' rating. What does CRISIL rating mean? I ...read more
About My Homes Jewel
My Home Jewel is indeed a jewel in Hyderabad's real estate landscape. It is Hyderabad’s first housing project to be awarded with the coveted 'CRISIL SIX STAR' rating. What does CRISIL rating mean? It is a top-rate endorsement of My Home’s high standards with regard to timely delivery, financial stability, quality of legal documentation and track record.
Specifications
STRUCTURE R.C.C. frame SUPER STRUCTURE Hollow concrete blocks / table moulded brick wall FINISHES Walls (internal): Cement plastered, smooth putty finish with plastic emulsion paint Walls / colum ...read more
STRUCTURE
- R.C.C. frame
SUPER STRUCTURE- Hollow concrete blocks / table moulded brick wall
FINISHES- Walls (internal): Cement plastered, smooth putty finish with plastic emulsion paint
- Walls / columns in parking area: Cement plastered with OBD paint
- External walls: Cement plastered, plastic emulsion paint (Apex) / textured paint
- Toilet walls: Dado in ceramic tiles up to lintel level
- Kitchen walls: Dado in ceramic tiles of 2’0”height above the kitchen counter
- Ceiling: Painted with plastic emulsion paint OBD in parking areas
FLOORING- Master Bedroom: Laminated wooden flooring
- Kitchen / Toilets: Anti-skid ceramic floor
- All other areas in the flat: 2’ x 2’ vitrified ceramic floor
- Corridors / Steps: Matt finished vitrified floor / Tandur blue stone
- Parking Area: Vacuum de-watered floor with granite inlays
- Driveways: Chequered cement tiles / cobble stones / vacuum de-watered flooring.
WINDOWS/ DOORS- Sliding / Openable, glazed UPVC windows / aluminum powder coated windows
- Main doors: Teak wood frame, Teak wood paneled door, polished.
INTERNAL DOORS- Teak wood frame, laminated flush door.
KITCHEN- Black granite kitchen platform with stainless steel sink Basin mixer for hot & cold water.
MASTER TOILET- Wall hung European W.C
Counter wash basin- Concealed single lever shower mixer
Single lever basin mixer- Aluminium / Polycarbonate sheeted shower enclosure.
ELECTRIAL- Concealed copper wiring
Modular switches- T.V / Internet connections in drawing and master bedroom
- Adequate power points for Air conditioners / geysers /cooking range / refrigerator / exhaust fans
- Miniature circuit breakers
- 3-phase power with individual meters
- Generator backup for lifts / common area lighting / one light and one fan in all rooms in every flat.
Amenities
-

Club House
-

Gymnasium
-

Lift
-

Maintenance Staff
-

Power Backup
-

Park
Location Map of My Homes Jewel
About My Home Constructions Pvt. Ltd
Our vision is to continue to develop solutions that make “living better” be it through Construction of “World Class” Living and Working Spaces or illuminating households through generation of ...Read moreAbout My Home Constructions Pvt. Ltd
Our vision is to continue to develop solutions that make “living better” be it through Construction of “World Class” Living and Working Spaces or illuminating households through generation of power or manufacturing products like quality cement to build dream homes or enriching lives through imparting quality education.
V Floor, My Home Jupally, Ameerpet Road, Adikmet, Hyderabad, Telangana
Other Projects of this Builder
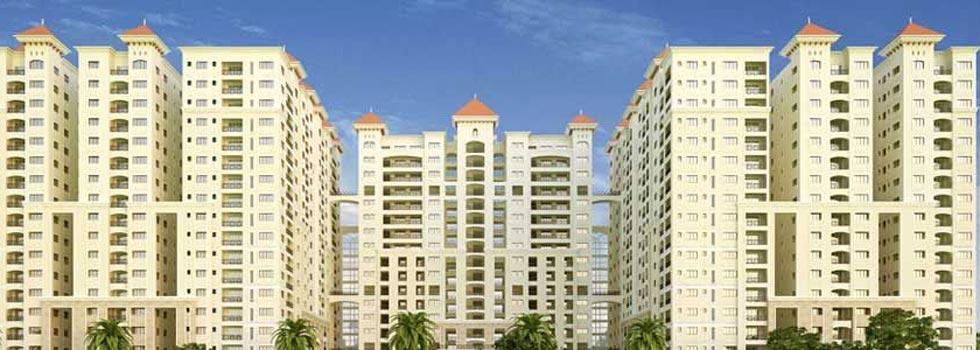 My Home Abhra
My Home Abhra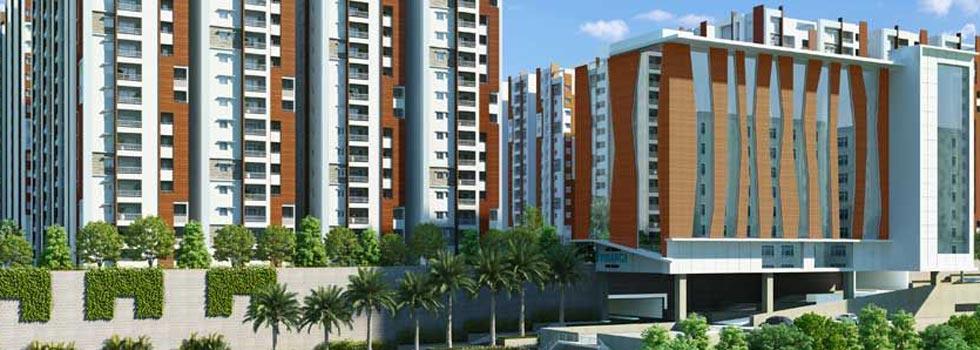 My Home Vihanga
My Home Vihanga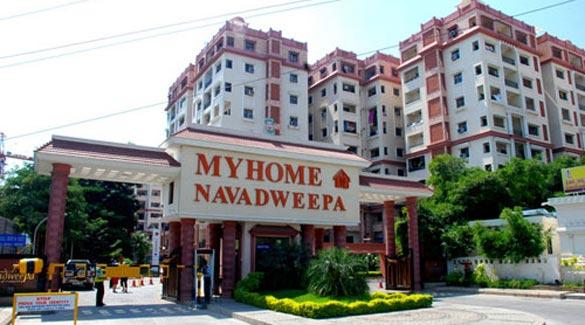 My Home Navadweepa
My Home Navadweepa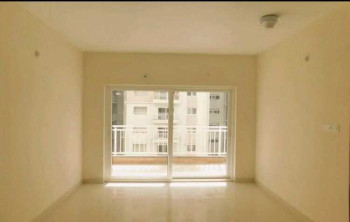 My Home Mangala
My Home Mangala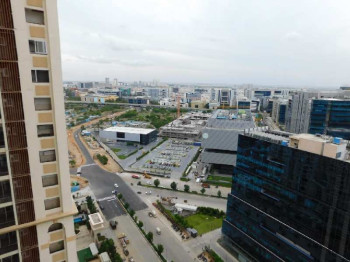 My Home Bhooja
My Home Bhooja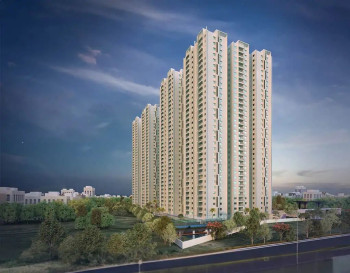 My Home Tarkshya
My Home TarkshyaFrequently asked questions
-
Where is My Home Constructions Pvt. Ltd Located?
My Home Constructions Pvt. Ltd is located in Miyapur, Hyderabad.
-
What type of property can I find in My Home Constructions Pvt. Ltd?
You can easily find 2 BHK, 3 BHK apartments in My Home Constructions Pvt. Ltd.
-
What is the size of 2 BHK apartment in My Home Constructions Pvt. Ltd?
The approximate size of a 2 BHK apartment here is 1245 Sq.ft.
-
What is the size of 3 BHK apartment in My Home Constructions Pvt. Ltd?
The approximate size of a 3 BHK apartment here are 1450 Sq.ft., 1685 Sq.ft.
My Homes Jewel Get Best Offer on this Project
Similar Projects










Similar Searches
-
Properties for Sale in Miyapur, Hyderabad
-
Properties for Rent in Miyapur, Hyderabad
-
Property for sale in Miyapur, Hyderabad by Budget
Note: Being an Intermediary, the role of RealEstateIndia.Com is limited to provide an online platform that is acting in the capacity of a search engine or advertising agency only, for the Users to showcase their property related information and interact for sale and buying purposes. The Users displaying their properties / projects for sale are solely... Note: Being an Intermediary, the role of RealEstateIndia.Com is limited to provide an online platform that is acting in the capacity of a search engine or advertising agency only, for the Users to showcase their property related information and interact for sale and buying purposes. The Users displaying their properties / projects for sale are solely responsible for the posted contents including the RERA compliance. The Users would be responsible for all necessary verifications prior to any transaction(s). We do not guarantee, control, be party in manner to any of the Users and shall neither be responsible nor liable for any disputes / damages / disagreements arising from any transactions read more
-
Property for Sale
- Real estate in Delhi
- Real estate in Mumbai
- Real estate in Gurgaon
- Real estate in Bangalore
- Real estate in Pune
- Real estate in Noida
- Real estate in Lucknow
- Real estate in Ghaziabad
- Real estate in Navi Mumbai
- Real estate in Greater Noida
- Real estate in Chennai
- Real estate in Thane
- Real estate in Ahmedabad
- Real estate in Jaipur
- Real estate in Hyderabad
-
Flats for Sale
-
Flats for Rent
- Flats for Rent in Delhi
- Flats for Rent in Mumbai
- Flats for Rent in Gurgaon
- Flats for Rent in Bangalore
- Flats for Rent in Pune
- Flats for Rent in Noida
- Flats for Rent in Lucknow
- Flats for Rent in Ghaziabad
- Flats for Rent in Navi Mumbai
- Flats for Rent in Greater Noida
- Flats for Rent in Chennai
- Flats for Rent in Thane
- Flats for Rent in Ahmedabad
- Flats for Rent in Jaipur
- Flats for Rent in Hyderabad
-
New Projects
- New Projects in Delhi
- New Projects in Mumbai
- New Projects in Gurgaon
- New Projects in Bangalore
- New Projects in Pune
- New Projects in Noida
- New Projects in Lucknow
- New Projects in Ghaziabad
- New Projects in Navi Mumbai
- New Projects in Greater Noida
- New Projects in Chennai
- New Projects in Thane
- New Projects in Ahmedabad
- New Projects in Jaipur
- New Projects in Hyderabad
-





