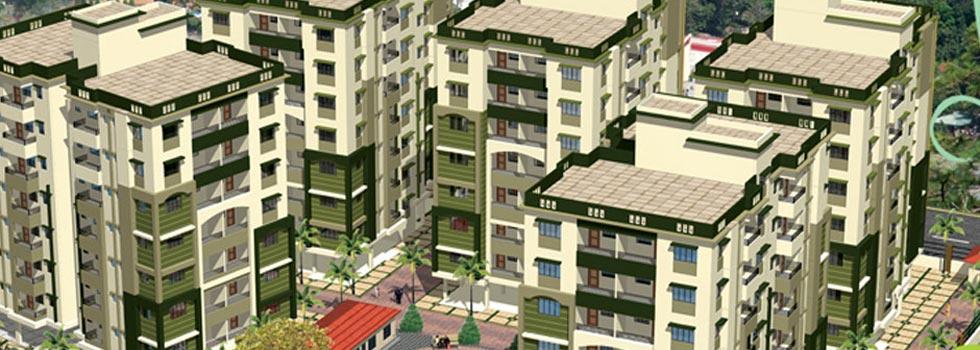-


-
-
 Kolkata
Kolkata
-
Search from Over 2500 Cities - All India
POPULAR CITIES
- New Delhi
- Mumbai
- Gurgaon
- Noida
- Bangalore
- Ahmedabad
- Navi Mumbai
- Kolkata
- Chennai
- Pune
- Greater Noida
- Thane
OTHER CITIES
- Agra
- Bhiwadi
- Bhubaneswar
- Bhopal
- Chandigarh
- Coimbatore
- Dehradun
- Faridabad
- Ghaziabad
- Haridwar
- Hyderabad
- Indore
- Jaipur
- Kochi
- Lucknow
- Ludhiana
- Nashik
- Nagpur
- Surat
- Vadodara
- Buy

-
Browse Properties for sale in Kolkata
-
- Rent

- Projects

-
Popular Localites for Real Estate Projects in Kolkata
-
- Agents

-
Popular Localities for Real Estate Agents in Kolkata
-
- Services

-
Real Estate Services in Kolkata
-
- Post Property Free
-

-
Contact Us
Request a Call BackTo share your queries. Click here!
-
-
 Sign In
Sign In
Join FreeMy RealEstateIndia
-
- Home
- Residential Projects in Kolkata
- Residential Projects in Rajarhat Kolkata
- Mukul Shanti Garden in Rajarhat Kolkata
Mukul Shanti Garden
Rajarhat, Kolkata
42 Lac Onwards Flats / ApartmentsMukul Shanti Garden 42 Lac (Onwards) Flats / Apartments-

Property Type
Flats / Apartments
-

Configuration
2, 3, 4 BHK
-

Area of Flats / Apartments
1124 - 2384 Sq.ft.
-

Pricing
42 - 95 Lac
-

Possession Status
Ongoing Projects
RERA STATUS Not Available Website:
Disclaimer
All the information displayed is as posted by the User and displayed on the website for informational purposes only. RealEstateIndia makes no representations and warranties of any kind, whether expressed or implied, for the Services and in relation to the accuracy or quality of any information transmitted or obtained at RealEstateIndia.com. You are hereby strongly advised to verify all information including visiting the relevant RERA website before taking any decision based on the contents displayed on the website.
...Read More Read LessProperties in Mukul Shanti Garden
- Buy
- Rent
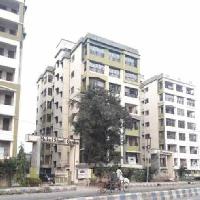 RERAThreshold RealtyContact
RERAThreshold RealtyContactRajarhat, Kolkata
Sorry!!!Presently No property available for RENT in Mukul Shanti Garden
We will notify you when similar property is available for RENT.Yes Inform Me
Unit Configuration
View More View LessUnit Type Area Price (in ) 2 BHK+2T 1124 Sq.ft. (Built Up) 42 Lac2 BHK+2T 1135 Sq.ft. (Built Up) 45 Lac2 BHK+2T 1158 Sq.ft. (Built Up) 46 Lac3 BHK+3T 1753 Sq.ft. (Built Up) 70 Lac4 BHK+4T 2384 Sq.ft. (Built Up) 95 Lac
About Mukul Shanti Garden
Mukul Shanti Garden is personification of plenty of space covered by nature. Well appointed and spacious apartments open into lush landscaped lawns and playground. Every flat in Mukul Shanti Garden is ...read more
About Mukul Shanti Garden
Mukul Shanti Garden is personification of plenty of space covered by nature. Well appointed and spacious apartments open into lush landscaped lawns and playground. Every flat in Mukul Shanti Garden is designed to gratify its residents for its surroundings, ventilation and comfort.
Specifications
Doors and Windows - Seasoned & treated wood door frame. - Phenol bonded & ISI mark flush doors. - Laminated/Polished entrance door fitted with night latch and hatch bolt. - Tower bolt and door ...read more
Doors and Windows
- Seasoned & treated wood door frame.
- Phenol bonded & ISI mark flush doors.
- Laminated/Polished entrance door fitted with night latch and hatch bolt.
- Tower bolt and door stopper for all doors.
- Standard section aluminium sliding/openable windows with glass insert in each shutter.
Structure
- RCC framed, resting on concrete piles Fire resistant. earthquake resistance above local seismic levels.
Flooring
- Vitrified tiles of approved make in all bedrooms & living dining
Toilets
- Ceramic tiles on floor & walls up to door height.
- Water Closets European type commode with low-level porcelain cistern.
- Standard wash hand basin.
Branded C.P. fittings.
Hot and cold water line
Kitchen
- Granite top cooking platform with stainless steel sink.
- Ceramic tiles on floor & up to 2ft. height above the cooking platform.
Walls
- Inside wall will be finished with plaster of paris punning and the exterior surface of walls will be finished with combination of textured paint/stones/glazing as per architectural drawings.
- Electrical Wiring & Fittings
- Concealed wiring for all rooms provided with electrolytic copper conductors.
- Air-conditioning plug point in all bedrooms and drawing room.
- Geyser point in all toilets
- Light and plug point in dining / drawing and bedrooms as per architectural drawings .
- Electric call bell at main entrance door.
- Telephone points in living room and all bed rooms
- Compatible wiring which can be hooked up to cable television network with connection thereof in living room and all bedrooms.
- generator power shall be provided in all flats during power failure for light and fans controlled by electric circuit breaker.
Fire Safety
Equiped with fire alarm.
Fire fighting devices.
Extinguishers.
Security system
- CCTV and Intercom shall be installed to monitor safety and security of the residents.Amenities
-

Lift
-

Maintenance Staff
-

Reserved Parking
-

Security
-

Water Storage
Location Map of Mukul Shanti Garden
About Banyan Tree Group
In Bhgavad Geeta, Lord Krishna says, "Of all trees, I am the Banyan Tree". Inspired by the Banyan Tree which has numerous branch roots denoting experience, values, strength and trust, its ever spreadi ...Read moreAbout Banyan Tree Group
In Bhgavad Geeta, Lord Krishna says, "Of all trees, I am the Banyan Tree". Inspired by the Banyan Tree which has numerous branch roots denoting experience, values, strength and trust, its ever spreading branches symbolizing eternity. We, at the Banyan Tree Group, have been delivering quality homes and commercial spaces ranging from 700 sq. ft. flats to 100000 sq. ft. hostels to our valued customers. The Group has satisfied customers all over kolkata; from VIP Road, New Town, Salt Lake to Southern Avenue and Gariahat. Some of our prominent project include Akash Niloy, Golders Green, Apollo Gleneagles Nursing College, Apollo Gleneagles Nurses Hostel
Suite: 208 Haute Street 86A, Topsia, Kolkata, West Bengal
Other Projects of this Builder
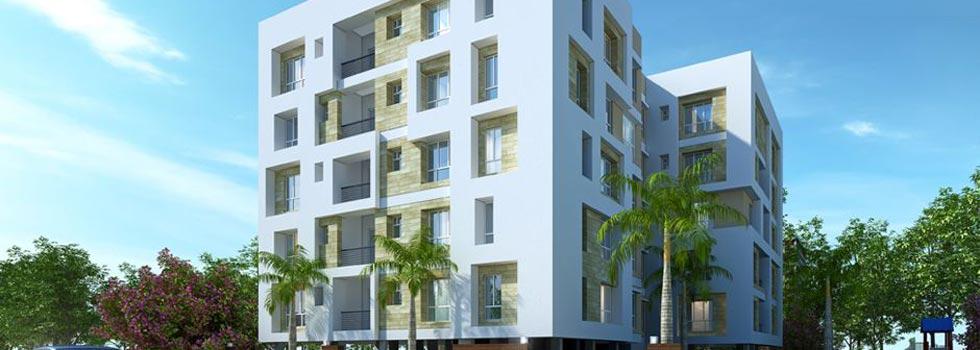 The Banyan Tree Jeevandeep
The Banyan Tree Jeevandeep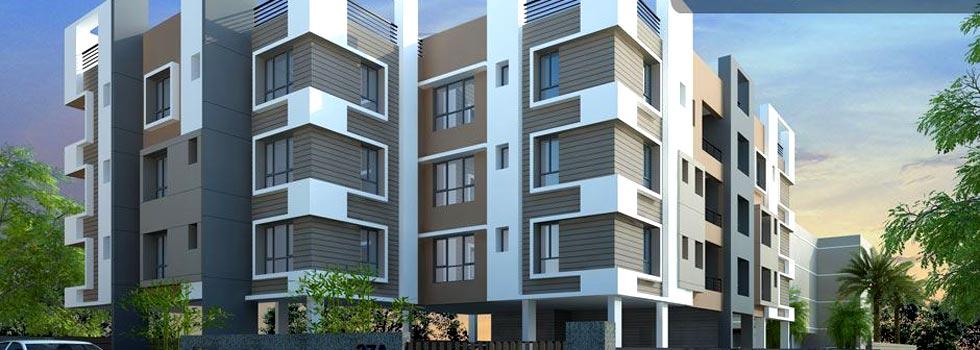 The Banyan Tree Residency
The Banyan Tree Residency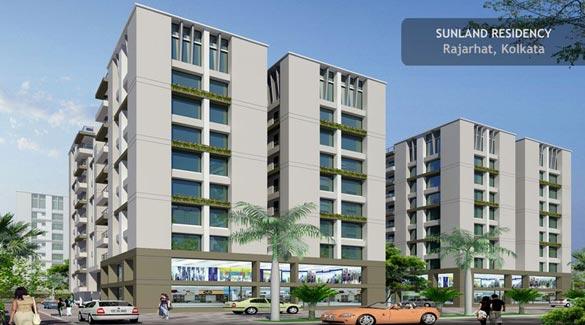 Sunland Residency
Sunland Residency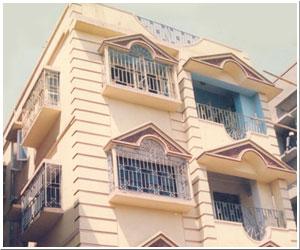 Banyan Madhusree
Banyan Madhusree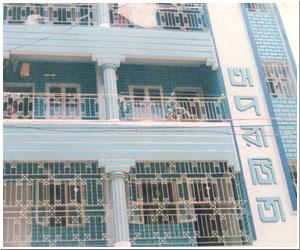 Banyan Aparajita
Banyan Aparajita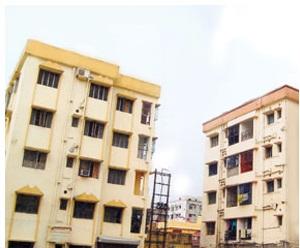 Banyan Akash Niloy Housing Complex
Banyan Akash Niloy Housing Complex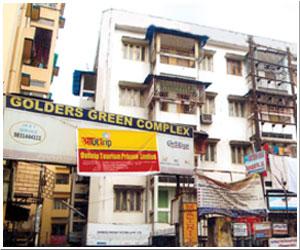 Banyan Arpita
Banyan Arpita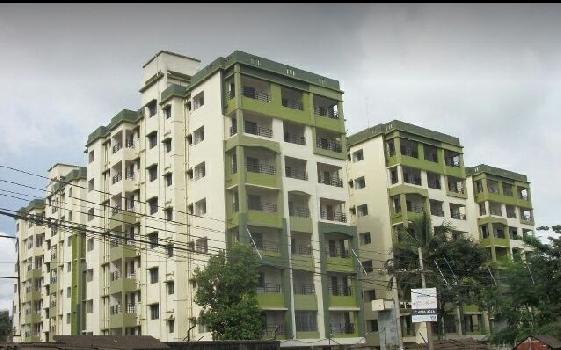 Banyan Mukul Shanti Garden
Banyan Mukul Shanti Garden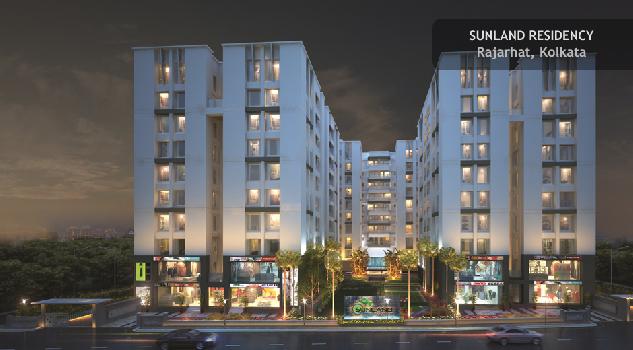 Banyan Sunland Residency
Banyan Sunland ResidencyFrequently asked questions
-
Where is Banyan Tree Group Located?
Banyan Tree Group is located in Rajarhat, Kolkata.
-
What type of property can I find in Banyan Tree Group?
You can easily find 2 BHK, 3 BHK, 4 BHK apartments in Banyan Tree Group.
-
What is the size of 2 BHK apartment in Banyan Tree Group?
The approximate size of a 2 BHK apartment here are 1124 Sq.ft., 1135 Sq.ft., 1158 Sq.ft.
-
What is the size of 3 BHK apartment in Banyan Tree Group?
The approximate size of a 3 BHK apartment here is 1753 Sq.ft.
-
What is the size of 4 BHK apartment in Banyan Tree Group?
The approximate size of a 4 BHK apartment here is 2384 Sq.ft.
-
What is the starting price of an apartment in Banyan Tree Group?
You can find an apartment in Banyan Tree Group at a starting price of 42 Lac.
Mukul Shanti Garden Get Best Offer on this Project
Similar Projects










Similar Searches
-
Properties for Sale in Rajarhat, Kolkata
-
Properties for Rent in Rajarhat, Kolkata
-
Property for sale in Rajarhat, Kolkata by Budget
Note: Being an Intermediary, the role of RealEstateIndia.Com is limited to provide an online platform that is acting in the capacity of a search engine or advertising agency only, for the Users to showcase their property related information and interact for sale and buying purposes. The Users displaying their properties / projects for sale are solely... Note: Being an Intermediary, the role of RealEstateIndia.Com is limited to provide an online platform that is acting in the capacity of a search engine or advertising agency only, for the Users to showcase their property related information and interact for sale and buying purposes. The Users displaying their properties / projects for sale are solely responsible for the posted contents including the RERA compliance. The Users would be responsible for all necessary verifications prior to any transaction(s). We do not guarantee, control, be party in manner to any of the Users and shall neither be responsible nor liable for any disputes / damages / disagreements arising from any transactions read more
-
Property for Sale
- Real estate in Delhi
- Real estate in Mumbai
- Real estate in Gurgaon
- Real estate in Bangalore
- Real estate in Pune
- Real estate in Noida
- Real estate in Lucknow
- Real estate in Ghaziabad
- Real estate in Navi Mumbai
- Real estate in Greater Noida
- Real estate in Chennai
- Real estate in Thane
- Real estate in Ahmedabad
- Real estate in Jaipur
- Real estate in Hyderabad
-
Flats for Sale
-
Flats for Rent
- Flats for Rent in Delhi
- Flats for Rent in Mumbai
- Flats for Rent in Gurgaon
- Flats for Rent in Bangalore
- Flats for Rent in Pune
- Flats for Rent in Noida
- Flats for Rent in Lucknow
- Flats for Rent in Ghaziabad
- Flats for Rent in Navi Mumbai
- Flats for Rent in Greater Noida
- Flats for Rent in Chennai
- Flats for Rent in Thane
- Flats for Rent in Ahmedabad
- Flats for Rent in Jaipur
- Flats for Rent in Hyderabad
-
New Projects
- New Projects in Delhi
- New Projects in Mumbai
- New Projects in Gurgaon
- New Projects in Bangalore
- New Projects in Pune
- New Projects in Noida
- New Projects in Lucknow
- New Projects in Ghaziabad
- New Projects in Navi Mumbai
- New Projects in Greater Noida
- New Projects in Chennai
- New Projects in Thane
- New Projects in Ahmedabad
- New Projects in Jaipur
- New Projects in Hyderabad
-
