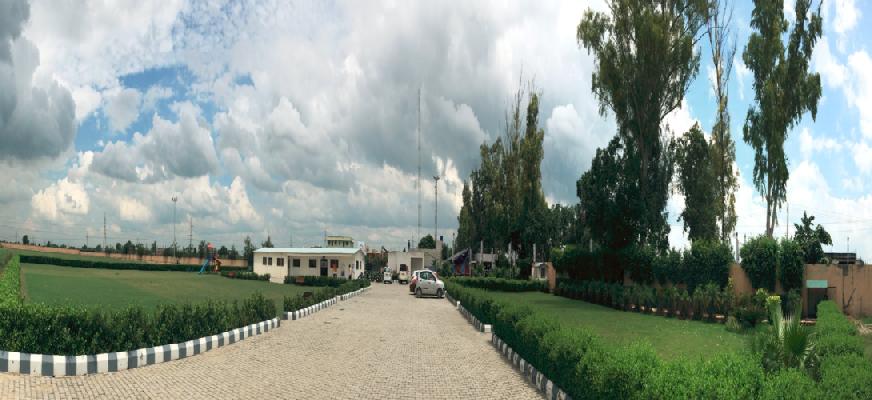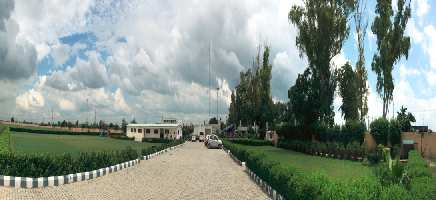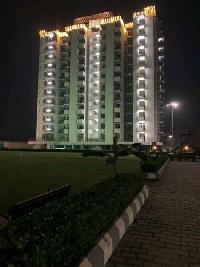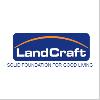-


-
-
 Ghaziabad
Ghaziabad
-
Search from Over 2500 Cities - All India
POPULAR CITIES
- New Delhi
- Mumbai
- Gurgaon
- Noida
- Bangalore
- Ahmedabad
- Navi Mumbai
- Kolkata
- Chennai
- Pune
- Greater Noida
- Thane
OTHER CITIES
- Agra
- Bhiwadi
- Bhubaneswar
- Bhopal
- Chandigarh
- Coimbatore
- Dehradun
- Faridabad
- Ghaziabad
- Haridwar
- Hyderabad
- Indore
- Jaipur
- Kochi
- Lucknow
- Ludhiana
- Nashik
- Nagpur
- Surat
- Vadodara
- Buy

-
Browse Properties for sale in Ghaziabad
-
- Rent

- Projects

-
Popular Localites for Real Estate Projects in Ghaziabad
-
- Agents

-
Popular Localities for Real Estate Agents in Ghaziabad
-
- Services

-
Real Estate Services in Ghaziabad
-
- Post Property Free
-

-
Contact Us
Request a Call BackTo share your queries. Click here!
-
-
 Sign In
Sign In
Join FreeMy RealEstateIndia
-
- Home
- Residential Projects in Ghaziabad
- Residential Projects in NH 58 Highway Ghaziabad
- Metro Homes in NH 58 Highway Ghaziabad

Metro Homes
NH 58 Highway, Ghaziabad
Metro Homes Flats / Apartments-

Property Type
Flats / Apartments
-

Configuration
1, 2, 3 BHK
-

Area of Flats / Apartments
465 - 995 Sq.ft.
-

Possession Status
Ongoing Projects
RERA STATUSDisclaimer
All the information displayed is as posted by the User and displayed on the website for informational purposes only. RealEstateIndia makes no representations and warranties of any kind, whether expressed or implied, for the Services and in relation to the accuracy or quality of any information transmitted or obtained at RealEstateIndia.com. You are hereby strongly advised to verify all information including visiting the relevant RERA website before taking any decision based on the contents displayed on the website.
...Read More Read LessSellers you may contact for more details
Properties in Metro Homes
- Buy
- Rent
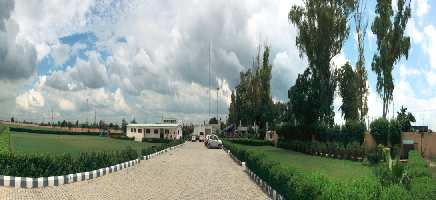 RERA17 Jan, 2025Landcraft MetrohomesContact
RERA17 Jan, 2025Landcraft MetrohomesContactNH 58, Ghaziabad
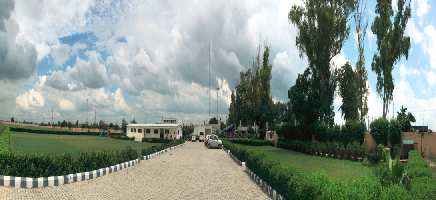 RERA17 Jan, 2025Landcraft MetrohomesContact
RERA17 Jan, 2025Landcraft MetrohomesContactNH 58, Ghaziabad
Sorry!!!Presently No property available for RENT in Metro Homes
We will notify you when similar property is available for RENT.Yes Inform Me
Unit Configuration
View More View LessUnit Type Area Price (in ) 1 BHK 560 Sq.ft. (Built Up) Call for Price2 BHK 465 Sq.ft. (Built Up) Call for Price2 BHK 815 Sq.ft. (Built Up) Call for Price3 BHK 935 Sq.ft. (Built Up) Call for Price3 BHK 995 Sq.ft. (Built Up) Call for Price
Floor Plan
About Metro Homes
Metro Homes is designed and developed by the world class creators by keeping the luxurious life of the residents as their main goal. The Flats in this multirise are designed with an amazing exterior a ...read more
Amenities
What We Offer Latest Scheme UP government plan to Launch an affordable housing scheme, by which homes will be availlable in the range of Rs 15 to 30 lakh by 2016. Government is going to launch a ho ...read more
What We Offer
Latest Scheme
- UP government plan to Launch an affordable housing scheme, by which homes will be availlable in the range of Rs 15 to 30 lakh by 2016. Government is going to launch a housing scheme project with name "Land Craft Metro Home" under Samajwadi Awas Yojna at NH-58, Opp, HLM College Meerut Road, Ghaziabad.
Samajwadi Awas Yojna
- Under samajwadi awas yojna scheme, making 3.5 lakh homes in range of Rs 15 to 30 lakh in different locaitons. One of the most recent projet land craft metro homes is going to be launch.
Gorgeous Interiors
- All of our apartments feature a litany of premium features you can choose from, including hardwood floors and granite countertops. Our furnished apartments also come with a whole suite of furniture informed by the latest design trends. So, even if you don't have a whole set yourself, you can still entertain comfortably, in your own place.
Established Finesse
- For the power couple who has it made. Lots of open spaces for cocktail parties with a loft for more intimate gatherings, as well. Soothe your inner foodie.
Spacious & Soothing- Though it's located in the heart of downtown, this condo feels a world apart from the bustle of the city. With three bedrooms, it's great for a family.
Upgrades
- Hardwood Floors
- Stained Concrete
- Granite Countertops
- Marble Countertops
- Antiqued Cabinetry
- Premium Fixtures
- Wainscotting
- Premium Appliances
Image Gallery of this Project
Location Map of Metro Homes
About Land Craft Developers Private Limited
LandCraft Developers Private Limited is the Real Estate vertical of Garg Group a 50 years old group, having diversified interests in publication, education and real estate. LandCraft was founded in th ...Read moreAbout Land Craft Developers Private Limited
LandCraft Developers Private Limited is the Real Estate vertical of Garg Group a 50 years old group, having diversified interests in publication, education and real estate. LandCraft was founded in the year 2006 and being a part of Garg Group it has been laid down on solid foundation.
C-22, 3rd Floor, R D C, Raj Nagar, Ghaziabad, Uttar Pradesh
Other Projects of this Builder
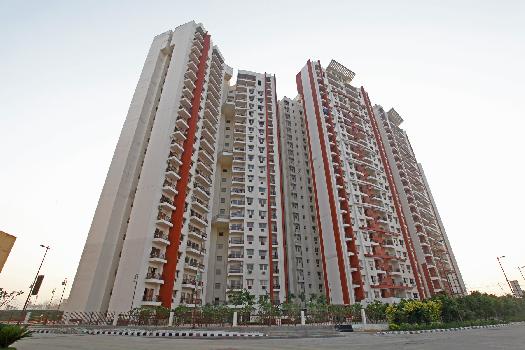 LandCraft Golflinks ApartmentsLandCraft Golflinks ApartmentsNH 24 Highway, Ghaziabad30.38 Lac-71.25 Lac1125-2375 /Sq.ft.2, 3, 4 BHK Apartment
LandCraft Golflinks ApartmentsLandCraft Golflinks ApartmentsNH 24 Highway, Ghaziabad30.38 Lac-71.25 Lac1125-2375 /Sq.ft.2, 3, 4 BHK Apartment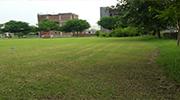 LandCraft GolfLinks
LandCraft GolfLinks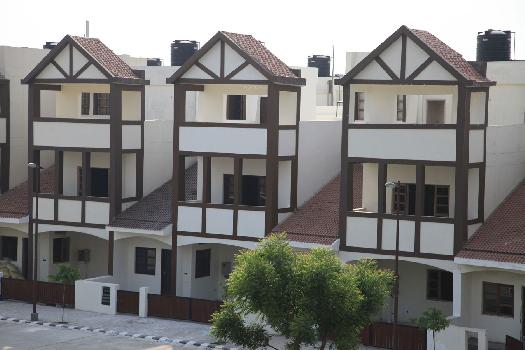 LandCraft Golflink Villas
LandCraft Golflink Villas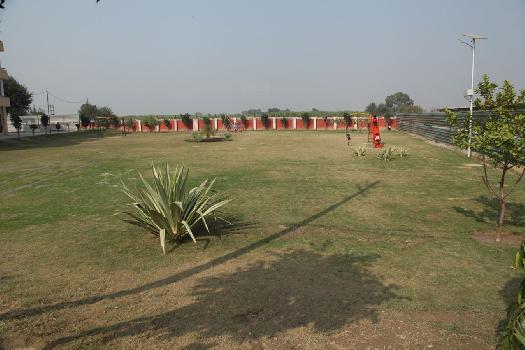 LandCraft Dinesh Nagar Plots
LandCraft Dinesh Nagar Plots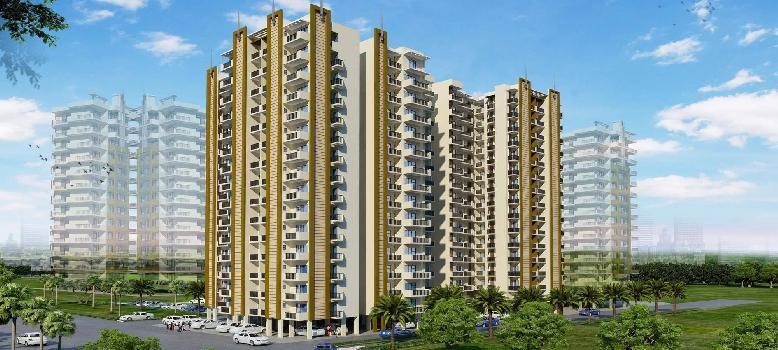 LandCraft River HeightsLandCraft River HeightsRaj Nagar Extension, Ghaziabad24.60 Lac-42.88 Lac718-1340 /Sq.ft.1, 2, 3 BHK Apartment
LandCraft River HeightsLandCraft River HeightsRaj Nagar Extension, Ghaziabad24.60 Lac-42.88 Lac718-1340 /Sq.ft.1, 2, 3 BHK ApartmentFrequently asked questions
-
Where is Land Craft Developers Private Limited Located?
Land Craft Developers Private Limited is located in NH 58 Highway, Ghaziabad.
-
What type of property can I find in Land Craft Developers Private Limited?
You can easily find 1 BHK, 2 BHK, 3 BHK apartments in Land Craft Developers Private Limited.
-
What is the size of 1 BHK apartment in Land Craft Developers Private Limited?
The approximate size of a 1 BHK apartment here is 560 Sq.ft.
-
What is the size of 2 BHK apartment in Land Craft Developers Private Limited?
The approximate size of a 2 BHK apartment here are 465 Sq.ft., 815 Sq.ft.
-
What is the size of 3 BHK apartment in Land Craft Developers Private Limited?
The approximate size of a 3 BHK apartment here are 935 Sq.ft., 995 Sq.ft.
Metro Homes Get Best Offer on this Project
Similar Projects










Similar Searches
-
Properties for Sale in NH 58 Highway, Ghaziabad
-
Property for sale in NH 58 Highway, Ghaziabad by Budget
Note: Being an Intermediary, the role of RealEstateIndia.Com is limited to provide an online platform that is acting in the capacity of a search engine or advertising agency only, for the Users to showcase their property related information and interact for sale and buying purposes. The Users displaying their properties / projects for sale are solely... Note: Being an Intermediary, the role of RealEstateIndia.Com is limited to provide an online platform that is acting in the capacity of a search engine or advertising agency only, for the Users to showcase their property related information and interact for sale and buying purposes. The Users displaying their properties / projects for sale are solely responsible for the posted contents including the RERA compliance. The Users would be responsible for all necessary verifications prior to any transaction(s). We do not guarantee, control, be party in manner to any of the Users and shall neither be responsible nor liable for any disputes / damages / disagreements arising from any transactions read more
-
Property for Sale
- Real estate in Delhi
- Real estate in Mumbai
- Real estate in Gurgaon
- Real estate in Bangalore
- Real estate in Pune
- Real estate in Noida
- Real estate in Lucknow
- Real estate in Ghaziabad
- Real estate in Navi Mumbai
- Real estate in Greater Noida
- Real estate in Chennai
- Real estate in Thane
- Real estate in Ahmedabad
- Real estate in Jaipur
- Real estate in Hyderabad
-
Flats for Sale
-
Flats for Rent
- Flats for Rent in Delhi
- Flats for Rent in Mumbai
- Flats for Rent in Gurgaon
- Flats for Rent in Bangalore
- Flats for Rent in Pune
- Flats for Rent in Noida
- Flats for Rent in Lucknow
- Flats for Rent in Ghaziabad
- Flats for Rent in Navi Mumbai
- Flats for Rent in Greater Noida
- Flats for Rent in Chennai
- Flats for Rent in Thane
- Flats for Rent in Ahmedabad
- Flats for Rent in Jaipur
- Flats for Rent in Hyderabad
-
New Projects
- New Projects in Delhi
- New Projects in Mumbai
- New Projects in Gurgaon
- New Projects in Bangalore
- New Projects in Pune
- New Projects in Noida
- New Projects in Lucknow
- New Projects in Ghaziabad
- New Projects in Navi Mumbai
- New Projects in Greater Noida
- New Projects in Chennai
- New Projects in Thane
- New Projects in Ahmedabad
- New Projects in Jaipur
- New Projects in Hyderabad
-
