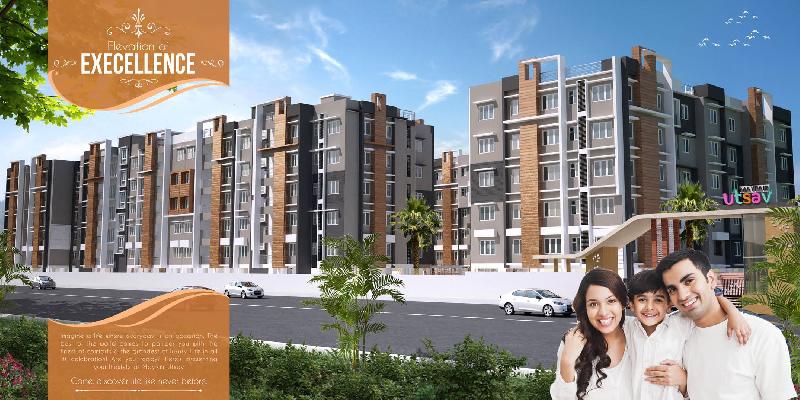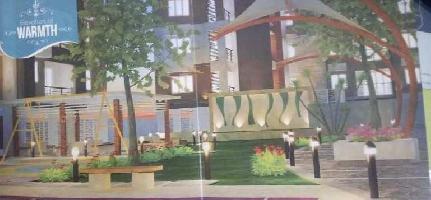-


-
-
 Siliguri
Siliguri
-
Search from Over 2500 Cities - All India
POPULAR CITIES
- New Delhi
- Mumbai
- Gurgaon
- Noida
- Bangalore
- Ahmedabad
- Navi Mumbai
- Kolkata
- Chennai
- Pune
- Greater Noida
- Thane
OTHER CITIES
- Agra
- Bhiwadi
- Bhubaneswar
- Bhopal
- Chandigarh
- Coimbatore
- Dehradun
- Faridabad
- Ghaziabad
- Haridwar
- Hyderabad
- Indore
- Jaipur
- Kochi
- Lucknow
- Ludhiana
- Nashik
- Nagpur
- Surat
- Vadodara
- Buy

- Rent

-
Browse Rental Properties in Siliguri
-
- Projects

-
Popular Localites for Real Estate Projects in Siliguri
-
- Agents

-
Popular Localities for Real Estate Agents in Siliguri
-
- Services

-
Real Estate Services in Siliguri
-
- Post Property Free
-

-
Contact Us
Request a Call BackTo share your queries. Click here!
-
-
 Sign In
Sign In
Join FreeMy RealEstateIndia
-
- Home
- Residential Projects in Siliguri
- Residential Projects in Shiv Mandir Siliguri
- Mayfair Utsav in Shiv Mandir Siliguri

Mayfair Utsav
Shiv Mandir, Siliguri
30.12 Lac Onwards Flats / ApartmentsMayfair Utsav 30.12 Lac (Onwards) Flats / Apartments-

Property Type
Flats / Apartments
-

Configuration
2, 3 BHK
-

Area of Flats / Apartments
1067 - 1866 Sq.ft.
-

Pricing
30.12 - 39.79 Lac
-

Possession Status
Ongoing Projects
RERA STATUS Not Available Website:
Disclaimer
All the information displayed is as posted by the User and displayed on the website for informational purposes only. RealEstateIndia makes no representations and warranties of any kind, whether expressed or implied, for the Services and in relation to the accuracy or quality of any information transmitted or obtained at RealEstateIndia.com. You are hereby strongly advised to verify all information including visiting the relevant RERA website before taking any decision based on the contents displayed on the website.
...Read More Read LessProperties in Mayfair Utsav
- Buy
- Rent
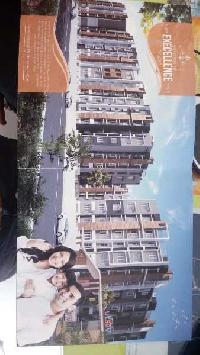 NIGHTINGALE REALTORContact
NIGHTINGALE REALTORContactShiv Mandir, Siliguri
 16 Feb, 2025Bright Future RealtorsContact
16 Feb, 2025Bright Future RealtorsContactShiv Mandir, Siliguri, West Bengal
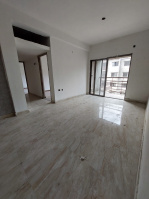 23 Feb, 2025Bright Future RealtorsContact
23 Feb, 2025Bright Future RealtorsContactShiv Mandir, Siliguri
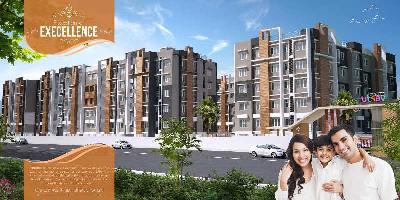 GFS RealtorsContact
GFS RealtorsContactShiv Mandir, Siliguri
Sorry!!!Presently No property available for RENT in Mayfair Utsav
We will notify you when similar property is available for RENT.Yes Inform Me
Unit Configuration
View More View LessUnit Type Area Price (in ) 2 BHK 1067 Sq.ft. (Built Up) 30.12 Lac2 BHK 1067 Sq.ft. (Built Up) 30.12 Lac2 BHK 1096 Sq.ft. (Built Up) 30.12 Lac2 BHK 1096 Sq.ft. (Built Up) 30.12 Lac2 BHK 1159 Sq.ft. (Built Up) 30.12 Lac2 BHK 1159 Sq.ft. (Built Up) 30.12 Lac2 BHK 1194 Sq.ft. (Built Up) 30.12 Lac2 BHK 1194 Sq.ft. (Built Up) 30.12 Lac2 BHK 1220 Sq.ft. (Built Up) 30.12 Lac2 BHK 1220 Sq.ft. (Built Up) 30.12 Lac2 BHK 1222 Sq.ft. (Built Up) 30.12 Lac2 BHK 1222 Sq.ft. (Built Up) 30.12 Lac2 BHK 1255 Sq.ft. (Built Up) 30.12 Lac2 BHK 1255 Sq.ft. (Built Up) 30.12 Lac2 BHK 1285 Sq.ft. (Built Up) 30.12 Lac2 BHK 1293 Sq.ft. (Built Up) 30.12 Lac3 BHK 1285 Sq.ft. (Built Up) 39.79 Lac3 BHK 1293 Sq.ft. (Built Up) 39.79 Lac3 BHK 1334 Sq.ft. (Built Up) 39.79 Lac3 BHK 1334 Sq.ft. (Built Up) 39.79 Lac3 BHK 1335 Sq.ft. (Built Up) 39.79 Lac3 BHK 1335 Sq.ft. (Built Up) 39.79 Lac3 BHK 1341 Sq.ft. (Built Up) 39.79 Lac3 BHK 1341 Sq.ft. (Built Up) 39.79 Lac3 BHK 1343 Sq.ft. (Built Up) 39.79 Lac3 BHK 1343 Sq.ft. (Built Up) 39.79 Lac3 BHK 1347 Sq.ft. (Built Up) 39.79 Lac3 BHK 1347 Sq.ft. (Built Up) 39.79 Lac3 BHK 1363 Sq.ft. (Built Up) 39.79 Lac3 BHK 1363 Sq.ft. (Built Up) 39.79 Lac3 BHK 1377 Sq.ft. (Built Up) 39.79 Lac3 BHK 1377 Sq.ft. (Built Up) 39.79 Lac3 BHK 1416 Sq.ft. (Built Up) 39.79 Lac3 BHK 1416 Sq.ft. (Built Up) 39.79 Lac3 BHK 1418 Sq.ft. (Built Up) 39.79 Lac3 BHK 1418 Sq.ft. (Built Up) 39.79 Lac3 BHK 1488 Sq.ft. (Built Up) 39.79 Lac3 BHK 1488 Sq.ft. (Built Up) 39.79 Lac3 BHK 1523 Sq.ft. (Built Up) 39.79 Lac3 BHK 1523 Sq.ft. (Built Up) 39.79 Lac3 BHK 1566 Sq.ft. (Built Up) 39.79 Lac3 BHK 1566 Sq.ft. (Built Up) 39.79 Lac3 BHK 1663 Sq.ft. (Built Up) 39.79 Lac3 BHK 1663 Sq.ft. (Built Up) 39.79 Lac3 BHK 1866 Sq.ft. (Built Up) 39.79 Lac3 BHK 1866 Sq.ft. (Built Up) 39.79 Lac
Floor Plan
-
2 BHK 1067 Sq.ft.
-
2 BHK 1096 Sq.ft.
-
2 BHK 1159 Sq.ft.
-
2 BHK 1194 Sq.ft.
-
2 BHK 1220 Sq.ft.
-
2 BHK 1222 Sq.ft.
-
2 BHK 1255 Sq.ft.
-
3 BHK 1285 Sq.ft.
-
3 BHK 1293 Sq.ft.
-
3 BHK 1334 Sq.ft.
-
3 BHK 1335 Sq.ft.
-
3 BHK 1341 Sq.ft.
-
3 BHK 1343 Sq.ft.
-
3 BHK 1347 Sq.ft.
-
3 BHK 1363 Sq.ft.
-
3 BHK 1377 Sq.ft.
-
3 BHK 1416 Sq.ft.
-
3 BHK 1418 Sq.ft.
-
3 BHK 1488 Sq.ft.
-
3 BHK 1523 Sq.ft.
-
3 BHK 1566 Sq.ft.
-
3 BHK 1663 Sq.ft.
-
3 BHK 1866 Sq.ft.
About Mayfair Utsav
A modern residential complex with best of amenities, over 1.8 acres of land comprising of 140(2/3 BHK) apartments. You wake up earlier, Get busy in the gymnasium, Long walks in the greens, Reassured b ...read more
About Mayfair Utsav
A modern residential complex with best of amenities, over 1.8 acres of land comprising of 140(2/3 BHK) apartments. You wake up earlier, Get busy in the gymnasium, Long walks in the greens, Reassured by the highest standards of construction. With health happiness and luxury like never before!
The address of Peace ! the location of Buzz ! Get the best of the both worlds together only at Mayfair Utsav , Shivmandir. A location that combines the easiness of a residential zone and vibrancy of daily conveniences - all in one neighborhood.
Within Reach :
- Bagdogra Airport , NJP Railway Station , North Bengal Medical College , Shiv Mandir Bazar
- Banks such as SBI, Central Bank, Andhra Bank etc, Bus Stand
- Schools - BSF Primary & Secondary School Kadamtala, St Joseph High School, Matigara etc,
- City Centre Shopping Mall.
Specifications
Structure Earthquake resistant RCC framed super structure with infill bricks/walls Elevation Skilled and quality craftsmanship of Mayfair’s tradition to make the complex a symbol of class Do ...read more
Structure
- Earthquake resistant RCC framed super structure with infill bricks/walls
Elevation
- Skilled and quality craftsmanship of Mayfair’s tradition to make the complex a symbol of class
Doors/Windows
- Colour Anodised sliding aluminium windows fitted with grills
- Wooden door frames
- Water proof flush doors
Flooring
- Branded Vitrified tiles in Drawing, Dining and Bedroom, Toilets – Anti skid tiles
Efficient Fire Fighting System
- Equipped with efficient and effective Fire fighting system
Wall Finish
- Interior – wall putty
- Exterior - Painted in combination of acrylic and texture paint finish
Kitchen
- Anti – skid Ceramic tiles in floors
- Granite Counter top with stainless steel sink
- Ceramic tiles upto 2 feet above counter
Toilet
- CP fittings of Grohe, Jaquar or equivalent brand
- Wall hung EWC
- High quality ceramic tiles upto door height
Elevator
- Automatic elevators
Electrical/Wiring
- Concealed wiring with fire resistant ISI grade copper conductors having provision for adequate points, TV & Telephone sockets in drawing/dining & master bedroom. A.C points in master bedroom. Protective M.C.B’s & elegant modular switches of reputed brand.
Image Gallery of this Project
Location Map of Mayfair Utsav
About SANDEEPG REAL ESTATE
SandeepG. Realestate Limited is founded on a foresight which seeks to build a better tomorrow by providing people with improved quality of life and living standard. We have faced many highs and lows i ...Read moreAbout SANDEEPG REAL ESTATE
SandeepG. Realestate Limited is founded on a foresight which seeks to build a better tomorrow by providing people with improved quality of life and living standard. We have faced many highs and lows in our journey so far, we have weathered each storm with grace and grit, coming out stronger after each event. Today we are poised for growth and are best positioned to capitalize on urbanization, recognising the basic need to approach the issue of planned development and growth across the residential, commercial and retail segments.
G-0214, 2nd Floor, Office Block City Centre, Uttorayon, Matigara, Ghogomali, Siliguri, West Bengal
Other Projects of this Builder
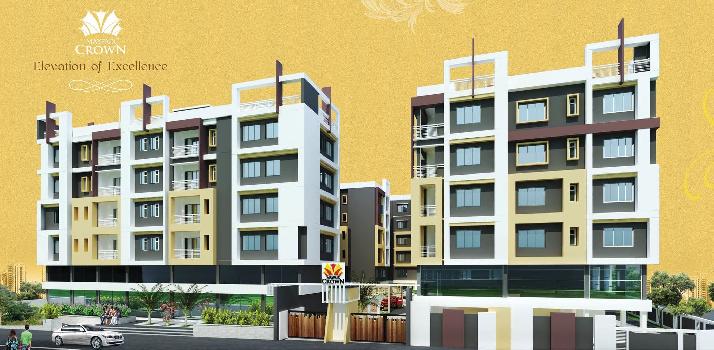 Mayfair Crown
Mayfair CrownFrequently asked questions
-
Where is SANDEEPG REAL ESTATE Located?
SANDEEPG REAL ESTATE is located in Shiv Mandir, Siliguri.
-
What type of property can I find in SANDEEPG REAL ESTATE?
You can easily find 2 BHK, 3 BHK apartments in SANDEEPG REAL ESTATE.
-
What is the size of 2 BHK apartment in SANDEEPG REAL ESTATE?
The approximate size of a 2 BHK apartment here are 1067 Sq.ft., 1096 Sq.ft., 1159 Sq.ft., 1194 Sq.ft., 1220 Sq.ft., 1222 Sq.ft., 1255 Sq.ft., 1285 Sq.ft., 1293 Sq.ft.
-
What is the size of 3 BHK apartment in SANDEEPG REAL ESTATE?
The approximate size of a 3 BHK apartment here are 1285 Sq.ft., 1293 Sq.ft., 1334 Sq.ft., 1335 Sq.ft., 1341 Sq.ft., 1343 Sq.ft., 1347 Sq.ft., 1363 Sq.ft., 1377 Sq.ft., 1416 Sq.ft., 1418 Sq.ft., 1488 Sq.ft., 1523 Sq.ft., 1566 Sq.ft., 1663 Sq.ft., 1866 Sq.ft.
Mayfair Utsav Get Best Offer on this Project
Similar Projects










Similar Searches
-
Properties for Sale in Shiv Mandir, Siliguri
-
Property for sale in Shiv Mandir, Siliguri by Budget
Note: Being an Intermediary, the role of RealEstateIndia.Com is limited to provide an online platform that is acting in the capacity of a search engine or advertising agency only, for the Users to showcase their property related information and interact for sale and buying purposes. The Users displaying their properties / projects for sale are solely... Note: Being an Intermediary, the role of RealEstateIndia.Com is limited to provide an online platform that is acting in the capacity of a search engine or advertising agency only, for the Users to showcase their property related information and interact for sale and buying purposes. The Users displaying their properties / projects for sale are solely responsible for the posted contents including the RERA compliance. The Users would be responsible for all necessary verifications prior to any transaction(s). We do not guarantee, control, be party in manner to any of the Users and shall neither be responsible nor liable for any disputes / damages / disagreements arising from any transactions read more
-
Property for Sale
- Real estate in Delhi
- Real estate in Mumbai
- Real estate in Gurgaon
- Real estate in Bangalore
- Real estate in Pune
- Real estate in Noida
- Real estate in Lucknow
- Real estate in Ghaziabad
- Real estate in Navi Mumbai
- Real estate in Greater Noida
- Real estate in Chennai
- Real estate in Thane
- Real estate in Ahmedabad
- Real estate in Jaipur
- Real estate in Hyderabad
-
Flats for Sale
-
Flats for Rent
- Flats for Rent in Delhi
- Flats for Rent in Mumbai
- Flats for Rent in Gurgaon
- Flats for Rent in Bangalore
- Flats for Rent in Pune
- Flats for Rent in Noida
- Flats for Rent in Lucknow
- Flats for Rent in Ghaziabad
- Flats for Rent in Navi Mumbai
- Flats for Rent in Greater Noida
- Flats for Rent in Chennai
- Flats for Rent in Thane
- Flats for Rent in Ahmedabad
- Flats for Rent in Jaipur
- Flats for Rent in Hyderabad
-
New Projects
- New Projects in Delhi
- New Projects in Mumbai
- New Projects in Gurgaon
- New Projects in Bangalore
- New Projects in Pune
- New Projects in Noida
- New Projects in Lucknow
- New Projects in Ghaziabad
- New Projects in Navi Mumbai
- New Projects in Greater Noida
- New Projects in Chennai
- New Projects in Thane
- New Projects in Ahmedabad
- New Projects in Jaipur
- New Projects in Hyderabad
-
