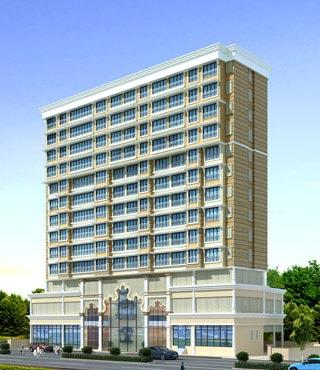-


-
-
 Mumbai
Mumbai
-
Search from Over 2500 Cities - All India
POPULAR CITIES
- New Delhi
- Mumbai
- Gurgaon
- Noida
- Bangalore
- Ahmedabad
- Navi Mumbai
- Kolkata
- Chennai
- Pune
- Greater Noida
- Thane
OTHER CITIES
- Agra
- Bhiwadi
- Bhubaneswar
- Bhopal
- Chandigarh
- Coimbatore
- Dehradun
- Faridabad
- Ghaziabad
- Haridwar
- Hyderabad
- Indore
- Jaipur
- Kochi
- Lucknow
- Ludhiana
- Nashik
- Nagpur
- Surat
- Vadodara
- Buy

-
Browse Properties for sale in Mumbai
-
- Rent

-
Browse Rental Properties in Mumbai
-
- Projects

-
Popular Localites for Real Estate Projects in Mumbai
-
- Agents

-
Popular Localities for Real Estate Agents in Mumbai
-
- Services

-
Real Estate Services in Mumbai
-
- Post Property Free
-

-
Contact Us
Request a Call BackTo share your queries. Click here!
-
-
 Sign In
Sign In
Join FreeMy RealEstateIndia
-
- Home
- Residential Projects in Mumbai
- Residential Projects in Santacruz West Mumbai
- Mayfair Heritage in Santacruz West Mumbai
Mayfair Heritage
Santacruz West, Mumbai
Mayfair Heritage Flats / Apartments-

Property Type
Flats / Apartments
-

Configuration
2, 3 BHK
-

Area of Flats / Apartments
840 - 1060 Sq.ft.
-

Possession Status
Ongoing Projects
RERA STATUS Not Available Website: https://maharera.maharashtra.gov.in/
Disclaimer
All the information displayed is as posted by the User and displayed on the website for informational purposes only. RealEstateIndia makes no representations and warranties of any kind, whether expressed or implied, for the Services and in relation to the accuracy or quality of any information transmitted or obtained at RealEstateIndia.com. You are hereby strongly advised to verify all information including visiting the relevant RERA website before taking any decision based on the contents displayed on the website.
...Read More Read LessUnit Configuration
View More View LessUnit Type Area Price (in ) 2 BHK 840 Sq.ft. (Built Up) Call for Price2 BHK 878 Sq.ft. (Built Up) Call for Price3 BHK 1060 Sq.ft. (Built Up) Call for Price
About Mayfair Heritage
A blend of contemporary elegance and regal élanHeritage, home to thoughtfully blended contemporary styled apartments with a princely old world setting. Welcome to a relaxed world and magnanimous life ...read more
About Mayfair Heritage
A blend of contemporary elegance and regal élan
Heritage, home to thoughtfully blended contemporary styled apartments with a princely old world setting. Welcome to a relaxed world and magnanimous lifestyle amidst a serene, calm and peaceful neighbourhood, right at the heart of Santacruz (West). It promises elite and leisurely living with its best apartments filled with all modern amenities.
Elegance that beholds your mindThe lobby with its deluxe appeal is designed to embrace opulence and grace. Its fully air conditioned with reception and waiting lounge decorated with chic and classical furniture, where you can relax and experience a feeling of another world, away from modern world.
Welcome to the hall of royal living
The grandiose of the high ceiling lobby with its resplendent appeal is designed to embrace elegance and grace. Step into the luxury of centrally air conditioned lobby with tastefully designed reception and waiting lounge adorned with plush furniture. A perfect extension of your private lounge to greet and meet your guests in a semi formal ambience.
Stay at the top of fitness
Tone your body and mind in the fully furnished, state of the art gymnasium. Marvel at the city views while you enjoy your work-out in the gym allowing you complete flexibility to be as active or as relaxed as you desire. A fitness space designed only for a select few.
Your top of the world Podium Garden
Enjoy the stunning views of the horizon from the beautifully landscaped podium garden with expansive sights of the city at your delight. The sweeping glances and the tranquil surrounding will surely take your breath away.
A tranquil glimpse of paradise
A stroll along the terrace garden is a calming start to your day or a romantic stroll to unwind your evenings. The garden is fully landscaped with lawns and decorated with hard paving, soft paving and lights right under the open sky.
Ample parking, a luxury exclusive to you
Get a spacious, exclusive and one of a kind space to comfortably park your car. The car park zone is fitted with hi-tech car lifts that increases accessibility with ease. The parking and drive way is elegantly laid out with hard yet decorative paving tiles to blend well with the overall aesthetics.
An impeccable inside world
All bedrooms, bathrooms and the kitchen have been designed with a heart. The right mix of spacious and functional layout makes it just perfect to accommodate your needs more lavishly. Space optimisation has always been a hallmark of Mayfair’s architecture. So, find more space and more luxury in a relaxed setting, called home.
Panoramic views from Heritage
The sheer beauty of your abode in Heritage is the panoramic view of the city's skyline. The spectacular views of the horizon lets you grab the magnificent location and experience serenity while you marvel at the city views.
An abode of extravagant living
Your home starts from a height which sets it above the rest with an un-obstructed panoramic view. A rare luxury in Mumbai. The elite apartments are beautifully laid out to optimize space and to ensure generous flow of natural lights. Add to this is a touch of hi-end quality finish that you find in everything. Be it opulent fittings, chic flooring or glass partitions, wall tiling- the mark of uncompromising quality is evident everywhere.Specifications
FLOORING Italian Marble OR Composite Italian Marble flooring in living, dining and family area. Italian Marble OR Composite Italian Marble in all bedrooms. ...read more
FLOORING
- Italian Marble OR Composite Italian Marble flooring in living, dining and family area.
- Italian Marble OR Composite Italian Marble in all bedrooms.
- Composite marble flooring in Kitchen area.
TOILETS- Italian Marble flooring and Dado in one Master Bedroom toilet up to false ceiling or 7 ft. height.
- Ceramic designer tiles combination flooring and dado in all other toilets up to false ceiling (7 ft. height).
- European WC in all toilets of reputed make.
- Shower Panels of reputed make with tempered glass partition will be provided in Master Bedroom Toilet.
DOORS & WINDOWS- All wooden door frames will be in Melamine Finish.
- Flush Door shutters will be provided in Main Door & all Bedrooms. Main door will be finished with Moulded
Veneer on one side & plain veneer on other site. All Bedroom Doors will be plain veneer finish.
- All rooms will have Aluminum powder coated / anodized Windows.
- Water resistance FRP door shutters will be provided in Toilets.
- Brass Finish Aldrop, Night Latch and Handle will be provided for all Main Door. Brass finish.
KITCHEN
- Parallel Granite Kitchen Platform with SS Sink.
- Dado up to 7ft. height in kitchen will be of designer Ceramic Tiles.
- Provision of point for water purifier.
- Provision of Exhaust Fan.
PAINTING- Interior: Luster on walls, Acrylic Emulsion on Ceiling.
- Exterior: Maintenance free texture paint. over Texture surface.
PLASTERING- All internal walls are with POP plastering.
- Ceiling in all rooms finished with Gypsum excluding Living area.
ELECTRICAL- One MCB (Miniature Circuit Breaker) for each room at the main distribution box with ELCB (Earth Leakage
Circuit Breaker).
- TV point & cable point each in the living room and in all Bedrooms rooms.
- Adequate 5A & 15A switch sockets.
- Telephone points in all Bedrooms, Living Rooms & Kitchen.
- Intercom System for entire building with all flats, Entrance Lobby, Security Cabins.
- Colour Video Door Phone for every flat.
PLUMBING- Concealed UPVC / CPVC plumbing with concealed cistern.
ELEVATORS- Two High Speed elevators of reputed make.
PARKING SYSTEM- Basement and Podium Fixed Stack Car Park.
COMMON AREAS- Entrance Lobby – Grand & Elegant
- Gymnasium – Cardio Gymnasium
- Landscaping at Podium Level
- Landscaping at Terrace
Amenities
-

Club House
-

Gymnasium
-

Lift
-

Maintenance Staff
-

Power Backup
-

Park
Location Map of Mayfair Heritage
About Mayfair Housing Pvt. Ltd.
Since 55 years our relentless efforts made us what we are today. For us, a building is not just a building it’s a dream for every homebuyer because we believe in appreciating every moment of lives w ...Read moreAbout Mayfair Housing Pvt. Ltd.
Since 55 years our relentless efforts made us what we are today. For us, a building is not just a building it’s a dream for every homebuyer because we believe in appreciating every moment of lives which inspires us to strive hard and deliver you the best. Keeping commitment and quality in mind, we know what a home means to every home buyer. It is a feeling of joy and celebration, a feeling of achievement, a feeling of being one with your loved ones under one roof. All this together makes us feel appreciated and in turn, it helps us appreciate your lifestyle.
Mayfair Housing, Studio 1, Mayfair Meridian, Ceaser Road, Near St. Blaise Church & School, Off S V Road, Andheri (W), Andheri East, Mumbai, Maharashtra
Other Projects of this Builder
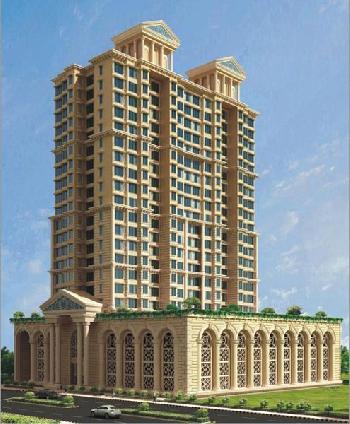 Mayfair Hillcrest
Mayfair Hillcrest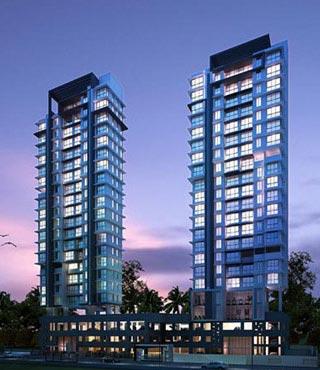 Mayfair Page 3
Mayfair Page 3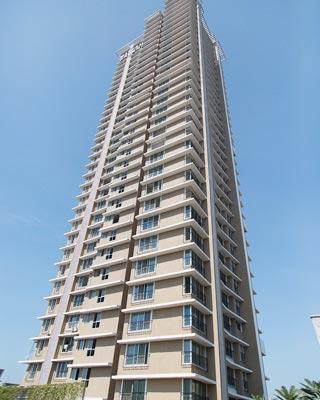 Mayfair Greens
Mayfair Greens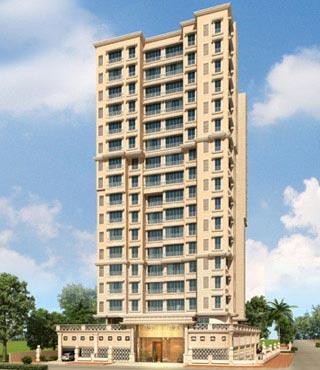 Mayfair Mystic
Mayfair Mystic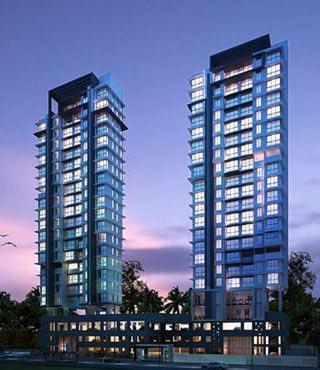 Mayfair Akshay
Mayfair Akshay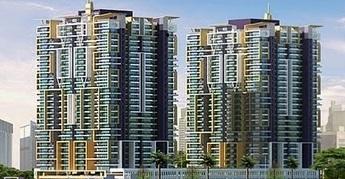 Mayfair Mira Pride
Mayfair Mira Pride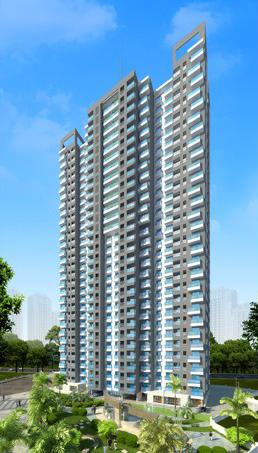 Mayfair Meridian
Mayfair Meridian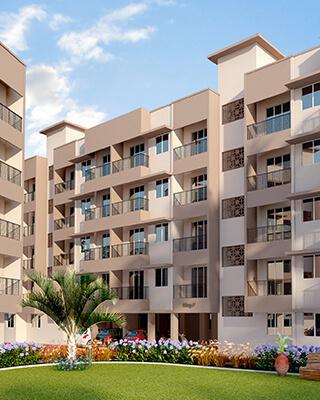 Mayfair Aasaan
Mayfair Aasaan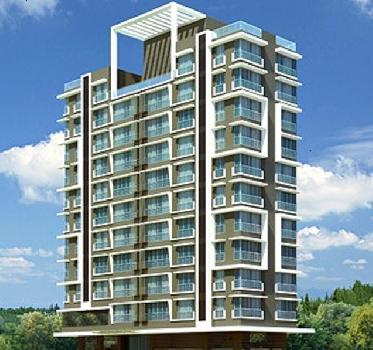 Mayfair Serene
Mayfair Serene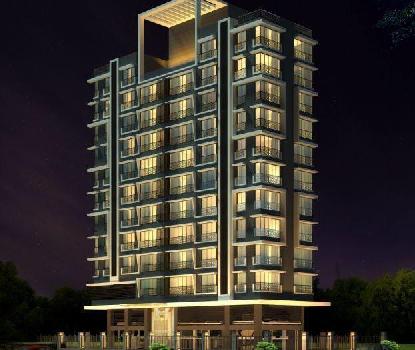 Mayfair Boulevard
Mayfair BoulevardFrequently asked questions
-
Where is Mayfair Housing Pvt. Ltd. Located?
Mayfair Housing Pvt. Ltd. is located in Santacruz West, Mumbai.
-
What type of property can I find in Mayfair Housing Pvt. Ltd.?
You can easily find 2 BHK, 3 BHK apartments in Mayfair Housing Pvt. Ltd..
-
What is the size of 2 BHK apartment in Mayfair Housing Pvt. Ltd.?
The approximate size of a 2 BHK apartment here are 840 Sq.ft., 878 Sq.ft.
-
What is the size of 3 BHK apartment in Mayfair Housing Pvt. Ltd.?
The approximate size of a 3 BHK apartment here is 1060 Sq.ft.
Mayfair Heritage Get Best Offer on this Project
Similar Projects










Similar Searches
-
Properties for Sale in Santacruz West, Mumbai
-
Properties for Rent in Santacruz West, Mumbai
-
Property for sale in Santacruz West, Mumbai by Budget
Note: Being an Intermediary, the role of RealEstateIndia.Com is limited to provide an online platform that is acting in the capacity of a search engine or advertising agency only, for the Users to showcase their property related information and interact for sale and buying purposes. The Users displaying their properties / projects for sale are solely... Note: Being an Intermediary, the role of RealEstateIndia.Com is limited to provide an online platform that is acting in the capacity of a search engine or advertising agency only, for the Users to showcase their property related information and interact for sale and buying purposes. The Users displaying their properties / projects for sale are solely responsible for the posted contents including the RERA compliance. The Users would be responsible for all necessary verifications prior to any transaction(s). We do not guarantee, control, be party in manner to any of the Users and shall neither be responsible nor liable for any disputes / damages / disagreements arising from any transactions read more
-
Property for Sale
- Real estate in Delhi
- Real estate in Mumbai
- Real estate in Gurgaon
- Real estate in Bangalore
- Real estate in Pune
- Real estate in Noida
- Real estate in Lucknow
- Real estate in Ghaziabad
- Real estate in Navi Mumbai
- Real estate in Greater Noida
- Real estate in Chennai
- Real estate in Thane
- Real estate in Ahmedabad
- Real estate in Jaipur
- Real estate in Hyderabad
-
Flats for Sale
-
Flats for Rent
- Flats for Rent in Delhi
- Flats for Rent in Mumbai
- Flats for Rent in Gurgaon
- Flats for Rent in Bangalore
- Flats for Rent in Pune
- Flats for Rent in Noida
- Flats for Rent in Lucknow
- Flats for Rent in Ghaziabad
- Flats for Rent in Navi Mumbai
- Flats for Rent in Greater Noida
- Flats for Rent in Chennai
- Flats for Rent in Thane
- Flats for Rent in Ahmedabad
- Flats for Rent in Jaipur
- Flats for Rent in Hyderabad
-
New Projects
- New Projects in Delhi
- New Projects in Mumbai
- New Projects in Gurgaon
- New Projects in Bangalore
- New Projects in Pune
- New Projects in Noida
- New Projects in Lucknow
- New Projects in Ghaziabad
- New Projects in Navi Mumbai
- New Projects in Greater Noida
- New Projects in Chennai
- New Projects in Thane
- New Projects in Ahmedabad
- New Projects in Jaipur
- New Projects in Hyderabad
-
