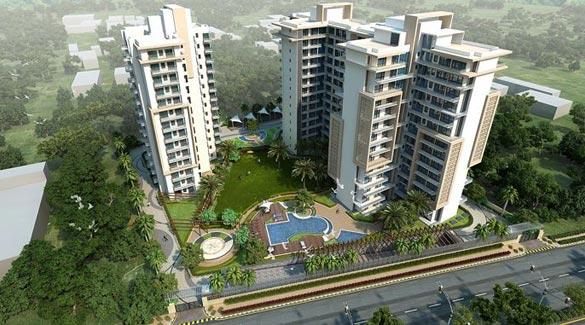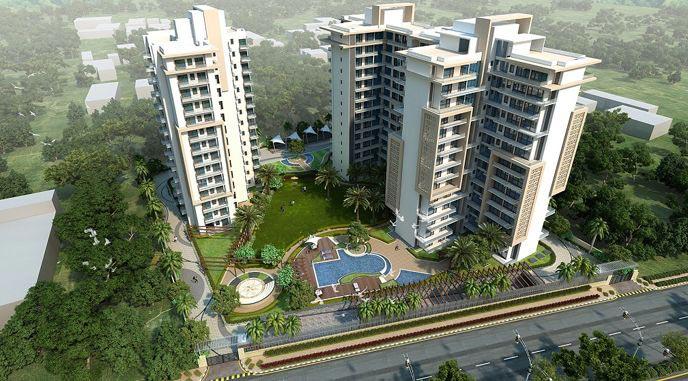Faridabad
- Buy
Property By Locality
- Property for Sale in Faridabad
- Property for Sale in Ballabhgarh
- Property for Sale in Green Field
- Property for Sale in Sector 85
- Property for Sale in Sector 86
- Property for Sale in Sector 88
- Property for Sale in Sector 49
- Property for Sale in Sector 89
- Property for Sale in Greater Faridabad
- Property for Sale in Sainik Colony
- Property for Sale in Neharpar
- Property for Sale in Sector 84
- Property for Sale in Mathura Road
- Property for Sale in Sector 78
- Property for Sale in Sector 81
- Property for Sale in Sector 2
- Property for Sale in Sector 76
- Property for Sale in Sector 77
- Property for Sale in Sector 75
- Property for Sale in Sector 70
- Property for Sale in Sector 87
- View all Locality
Property By Type
- Residential Plots for Sale in Faridabad
- Flats for Sale in Faridabad
- Builder Floors for Sale in Faridabad
- House for Sale in Faridabad
- Commercial Shops for Sale in Faridabad
- Agricultural Land for Sale in Faridabad
- Office Space for Sale in Faridabad
- Commercial Land for Sale in Faridabad
- Industrial Land for Sale in Faridabad
- Factory for Sale in Faridabad
- Farm House for Sale in Faridabad
- Villa for Sale in Faridabad
- Showrooms for Sale in Faridabad
- Business Center for Sale in Faridabad
- Warehouse for Sale in Faridabad
- Hotels for Sale in Faridabad
Property By BHK
Property By Budget
- Property for Sale within 2 crores
- Property for Sale within 30 lakhs
- Property for Sale within 40 lakhs
- Property for Sale within 50 lakhs
- Property for Sale within 90 lakhs
- Property for Sale within 60 lakhs
- Property for Sale within 20 lakhs
- Property for Sale within 70 lakhs
- Property for Sale within 1 crore
- Property for Sale within 3 crores
- Property for Sale within 4 crores
- Property for Sale within 5 crores
- Property for Sale within 5 lakhs
- Property for Sale within 10 lakhs
- Property for Sale above 5 crores
- Rent
Property By Locality
- Property for Rent in Faridabad
- Property for Rent in NIT
- Property for Rent in Mathura Road
- Property for Rent in Sector 88
- Property for Rent in Sector 86
- Property for Rent in Green Field
- Property for Rent in Dlf Industrial Area
- Property for Rent in Sector 31
- Property for Rent in Ballabhgarh
- Property for Rent in Sector 37
- Property for Rent in Sector 16
- Property for Rent in Sector 82
- Property for Rent in Sainik Colony
- Property for Rent in Neharpar
- Property for Rent in Old Faridabad
- Property for Rent in Sector 49
- Property for Rent in Sector 59
- Property for Rent in Sector 21C
- Property for Rent in Sector 28
- Property for Rent in Greater Faridabad
- Property for Rent in Sikri
Property By Type
- Flats / Apartments for Rent in Faridabad
- Office Space for Rent in Faridabad
- Factory for Rent in Faridabad
- Builder Floor for Rent in Faridabad
- Warehouse / Godown for Rent in Faridabad
- Commercial Shops for Rent in Faridabad
- Independent House for Rent in Faridabad
- Showrooms for Rent in Faridabad
- Commercial Plots for Rent in Faridabad
- Industrial Land for Rent in Faridabad
- Residential Land / Plots for Rent in Faridabad
- Farm / Agricultural Land for Rent in Faridabad
- Business Center for Rent in Faridabad
- Villa for Rent in Faridabad
- Guest House for Rent in Faridabad
- Hotel & Restaurant for Rent in Faridabad
- Farm House for Rent in Faridabad
-
PG
PG in Faridabad
- Projects
Projects in Faridabad
- Projects in Faridabad
- Projects in Sector 88
- Projects in Sector 77
- Projects in Sector 86
- Projects in Sector 89
- Projects in Sector 87
- Projects in Charmswood Village
- Projects in Sector 75
- Projects in Sector 84
- Projects in Sector 85
- Projects in Sector 97
- Projects in Sector 82
- Projects in Surajkund
- Projects in Sector 76
- Projects in Sector 80
- Projects in Sector 78
- Projects in Sector 81
- Projects in Sector 70
- Projects in Sector 39
- Projects in Neharpar
- Projects in Palwal
- Agents
Agents in Faridabad
- Real Estate Agents in Faridabad
- Real Estate Agents in Green Field
- Real Estate Agents in NIT
- Real Estate Agents in Ballabhgarh
- Real Estate Agents in Mathura Road
- Real Estate Agents in Sector 37
- Real Estate Agents in Sector 86
- Real Estate Agents in Greater Faridabad
- Real Estate Agents in Sector 81
- Real Estate Agents in Neharpar
- Real Estate Agents in Sector 16
- Real Estate Agents in Sector 85
- Real Estate Agents in Sector 88
- Real Estate Agents in Sector 19
- Real Estate Agents in Sector 79
- Real Estate Agents in Sector 15
- Real Estate Agents in Sector 15 A
- Real Estate Agents in Sector 49
- Real Estate Agents in Sector 31
- Real Estate Agents in Charmswood Village
- Real Estate Agents in Huda Sector
- Services
For Owner


















