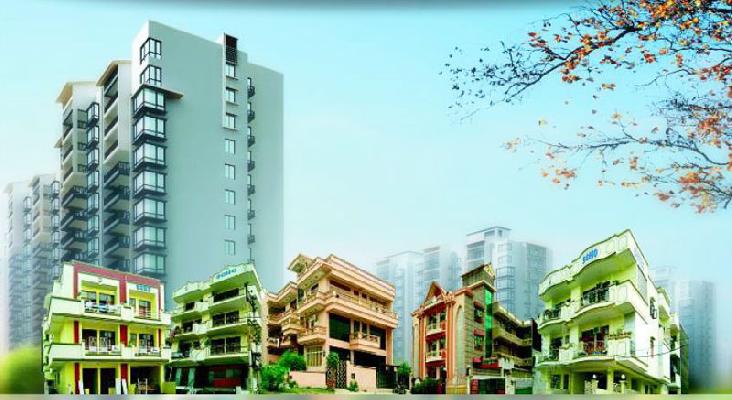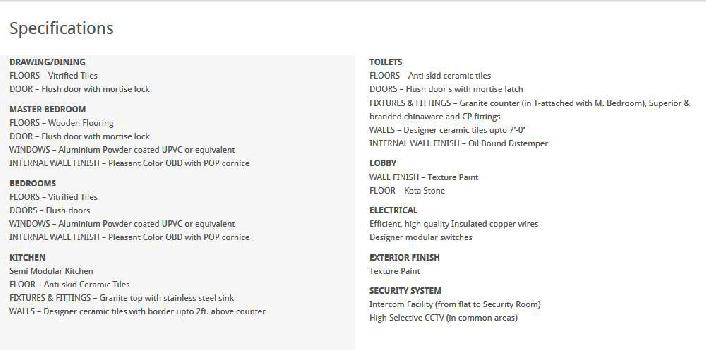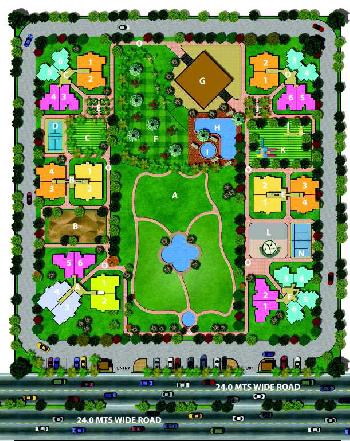-


-
-
 Greater Noida
Greater Noida
-
Search from Over 2500 Cities - All India
POPULAR CITIES
- New Delhi
- Mumbai
- Gurgaon
- Noida
- Bangalore
- Ahmedabad
- Navi Mumbai
- Kolkata
- Chennai
- Pune
- Greater Noida
- Thane
OTHER CITIES
- Agra
- Bhiwadi
- Bhubaneswar
- Bhopal
- Chandigarh
- Coimbatore
- Dehradun
- Faridabad
- Ghaziabad
- Haridwar
- Hyderabad
- Indore
- Jaipur
- Kochi
- Lucknow
- Ludhiana
- Nashik
- Nagpur
- Surat
- Vadodara
- Buy

-
Browse Properties for sale in Greater Noida
- 8K+ Flats
- 3K+ Residential Plots
- 1K+ Builder Floors
- 979+ House
- 933+ Office Space
- 932+ Commercial Shops
- 385+ Commercial Land
- 206+ Villa
- 133+ Industrial Land
- 122+ Agricultural Land
- 119+ Factory
- 115+ Farm House
- 110+ Studio Apartments
- 73+ Showrooms
- 36+ Business Center
- 26+ Hotels
- 16+ Penthouse
- 12+ Guest House
- 11+ Warehouse
-
- Rent

- Projects

-
Popular Localites for Real Estate Projects in Greater Noida
-
- Agents

-
Popular Localities for Real Estate Agents in Greater Noida
-
- Services

-
Real Estate Services in Greater Noida
-
- Post Property Free
-

-
Contact Us
Request a Call BackTo share your queries. Click here!
-
-
 Sign In
Sign In
Join FreeMy RealEstateIndia
-
- Home
- Residential Projects in Greater Noida
- Residential Projects in Sector 16 Greater Noida West
- Mascot Manorath in Sector 16 Greater Noida West

Mascot Manorath
Sector 16 Greater Noida West
Mascot Manorath Flats / Apartments-

Property Type
Flats / Apartments
-

Configuration
2, 3 BHK
-

Area of Flats / Apartments
999 - 1845 Sq.ft.
-

Possession Status
Ongoing Projects
RERA STATUS Not Available Website: http://www.up-rera.in/index
Disclaimer
All the information displayed is as posted by the User and displayed on the website for informational purposes only. RealEstateIndia makes no representations and warranties of any kind, whether expressed or implied, for the Services and in relation to the accuracy or quality of any information transmitted or obtained at RealEstateIndia.com. You are hereby strongly advised to verify all information including visiting the relevant RERA website before taking any decision based on the contents displayed on the website.
...Read More Read LessSellers you may contact for more details
Unit Configuration
View More View LessUnit Type Area Price (in ) 2 BHK 999 Sq.ft. (Built Up) Call for Price2 BHK 1250 Sq.ft. (Built Up) Call for Price3 BHK 1440 Sq.ft. (Built Up) Call for Price3 BHK 1560 Sq.ft. (Built Up) Call for Price3 BHK 1845 Sq.ft. (Built Up) Call for Price
About Mascot Manorath
MANORATH - Symbolizing the fulfillment of the primary dream of every family of acquiring a place they can call their own, is sited in close proximity to fully developed and inhabited township of Noida ...read more
About Mascot Manorath
MANORATH - Symbolizing the fulfillment of the primary dream of every family of acquiring a place they can call their own, is sited in close proximity to fully developed and inhabited township of Noida. Manorath is brought to you by a team of highly motivated professionals with experience of one and half decade in the field of real estate development. Manorath has been created as an energy efficient "GREEN DEVELOPMENT" in close interaction with immensely qualified architects and engineers from premier institutions of India like SPA and IIT, who have delivered several projects for prestigious groups in last 25 years.
Systems for use of treated water for flushing and horticulture, instead of bricks use of thermally insulating blocks made of cement and fly-ash which is by-product of power plants, solar lights for parks and driveways, onsite compost bins to reduce waste going to landfills, are some of the initiatives that shall be deployed as part of our corporate responsibility towards environmental conservation at Manorath.
We have carefully assembled spaces inside the design of every home keeping in mind functionality of usage, light, privacy and view of Mother Nature. Landscape design has features for kids and elderly as well as for relaxation to working members at Manorath. Manorath homes shall have only branded products from top manufacturers. Construction shall be carried out as per structural drawing checked and certified by IIT Delhi for Seismic Zone-IV. We believe our efforts will ensure a joyful and safe life for our home buyers not just within the built environment of multiple lifestyle requirements but also in the vibrant and secure ecosystem. Instead of building a sample flat we intend to set up an ideal sample project.
Amenities
All Flats 3 side open. Podium based green landscaping. Natural light and air to brighten each room. Lush landscaping and extensive plantation. 24 hours 3-tier gated security and CCTC survillance. Fir ...read more
- All Flats 3 side open.
- Podium based green landscaping.
- Natural light and air to brighten each room.
- Lush landscaping and extensive plantation.
- 24 hours 3-tier gated security and CCTC survillance.
- Fire protection system.
- Provision for Solar Water Heater.
- High-speed automatic lifts with intercom facility.
- Double height covered parking.
- Children's Swimming pool.
- Well equipped gymnasium, spa, jacuzzi, etc.
- 3 Tier club house with table tennis, pool, etc.
- Close proximity of proposed Metro Station.
- 82% Green Area.
- Domestic RO plant in every kitchen.
- Power backup for common utilities and 1Kva for each Flat.
- Corridors and stairs designed with stones.
- Outdoor play area for Children.
- Car spa & Hydraulic Parking.
- L-Shape garden balcony.
- Water Harvesting System.
- All recreational Facilities.
Image Gallery of this Project
Location Map of Mascot Manorath
About Mascot Homes Pvt. Ltd.
Mascot-Soho Group offers a full range of construction and support services options, from major building and infrastructure projects through to smaller building and civil engineering works and from Tot ...Read moreAbout Mascot Homes Pvt. Ltd.
Mascot-Soho Group offers a full range of construction and support services options, from major building and infrastructure projects through to smaller building and civil engineering works and from Total Facilities Management through to direct delivery of mechanical & Electrical, cleaning and security services.
H-106, Sector 63, Noida, Uttar Pradesh
Frequently asked questions
-
Where is Mascot Homes Pvt. Ltd. Located?
Mascot Homes Pvt. Ltd. is located in Sector 16 Greater Noida West.
-
What type of property can I find in Mascot Homes Pvt. Ltd.?
You can easily find 2 BHK, 3 BHK apartments in Mascot Homes Pvt. Ltd..
-
What is the size of 2 BHK apartment in Mascot Homes Pvt. Ltd.?
The approximate size of a 2 BHK apartment here are 999 Sq.ft., 1250 Sq.ft.
-
What is the size of 3 BHK apartment in Mascot Homes Pvt. Ltd.?
The approximate size of a 3 BHK apartment here are 1440 Sq.ft., 1560 Sq.ft., 1845 Sq.ft.
Mascot Manorath Get Best Offer on this Project
Similar Projects










Similar Searches
-
Properties for Sale in Sector 16 Greater Noida West
-
Property for sale in Sector 16 Greater Noida West by Budget
Note: Being an Intermediary, the role of RealEstateIndia.Com is limited to provide an online platform that is acting in the capacity of a search engine or advertising agency only, for the Users to showcase their property related information and interact for sale and buying purposes. The Users displaying their properties / projects for sale are solely... Note: Being an Intermediary, the role of RealEstateIndia.Com is limited to provide an online platform that is acting in the capacity of a search engine or advertising agency only, for the Users to showcase their property related information and interact for sale and buying purposes. The Users displaying their properties / projects for sale are solely responsible for the posted contents including the RERA compliance. The Users would be responsible for all necessary verifications prior to any transaction(s). We do not guarantee, control, be party in manner to any of the Users and shall neither be responsible nor liable for any disputes / damages / disagreements arising from any transactions read more
-
Property for Sale
- Real estate in Delhi
- Real estate in Mumbai
- Real estate in Gurgaon
- Real estate in Bangalore
- Real estate in Pune
- Real estate in Noida
- Real estate in Lucknow
- Real estate in Ghaziabad
- Real estate in Navi Mumbai
- Real estate in Greater Noida
- Real estate in Chennai
- Real estate in Thane
- Real estate in Ahmedabad
- Real estate in Jaipur
- Real estate in Hyderabad
-
Flats for Sale
-
Flats for Rent
- Flats for Rent in Delhi
- Flats for Rent in Mumbai
- Flats for Rent in Gurgaon
- Flats for Rent in Bangalore
- Flats for Rent in Pune
- Flats for Rent in Noida
- Flats for Rent in Lucknow
- Flats for Rent in Ghaziabad
- Flats for Rent in Navi Mumbai
- Flats for Rent in Greater Noida
- Flats for Rent in Chennai
- Flats for Rent in Thane
- Flats for Rent in Ahmedabad
- Flats for Rent in Jaipur
- Flats for Rent in Hyderabad
-
New Projects
- New Projects in Delhi
- New Projects in Mumbai
- New Projects in Gurgaon
- New Projects in Bangalore
- New Projects in Pune
- New Projects in Noida
- New Projects in Lucknow
- New Projects in Ghaziabad
- New Projects in Navi Mumbai
- New Projects in Greater Noida
- New Projects in Chennai
- New Projects in Thane
- New Projects in Ahmedabad
- New Projects in Jaipur
- New Projects in Hyderabad
-






