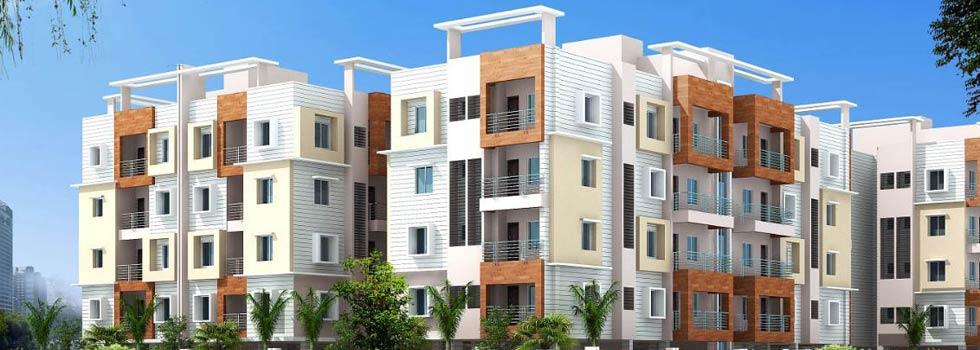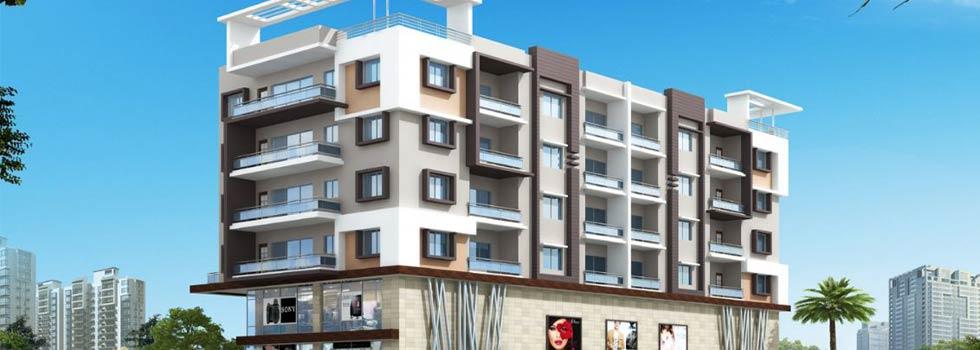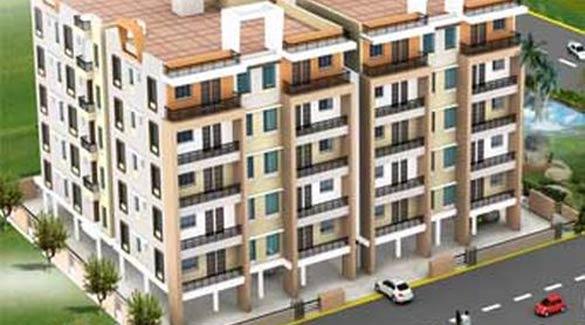-


-
-
 Jamshedpur
Jamshedpur
-
Search from Over 2500 Cities - All India
POPULAR CITIES
- New Delhi
- Mumbai
- Gurgaon
- Noida
- Bangalore
- Ahmedabad
- Navi Mumbai
- Kolkata
- Chennai
- Pune
- Greater Noida
- Thane
OTHER CITIES
- Agra
- Bhiwadi
- Bhubaneswar
- Bhopal
- Chandigarh
- Coimbatore
- Dehradun
- Faridabad
- Ghaziabad
- Haridwar
- Hyderabad
- Indore
- Jaipur
- Kochi
- Lucknow
- Ludhiana
- Nashik
- Nagpur
- Surat
- Vadodara
- Post Property Free
-

-
Contact Us
Request a Call BackTo share your queries. Click here!
-
-
 Sign In
Sign In
Join FreeMy RealEstateIndia
-
- Home
- Residential Projects in Jamshedpur
- Residential Projects in Mango Jamshedpur
- Marigold in Mango Jamshedpur
Marigold
Mango, Jamshedpur
19 Lac Onwards Flats / ApartmentsMarigold 19 Lac (Onwards) Flats / Apartments-

Property Type
Flats / Apartments
-

Configuration
2, 3 BHK
-

Area of Flats / Apartments
820 - 1225 Sq.ft.
-

Pricing
19 - 28 Lac
-

Possession Status
Ongoing Projects
RERA STATUS Not Available Website: http://rera.jharkhand.gov.in/
Disclaimer
All the information displayed is as posted by the User and displayed on the website for informational purposes only. RealEstateIndia makes no representations and warranties of any kind, whether expressed or implied, for the Services and in relation to the accuracy or quality of any information transmitted or obtained at RealEstateIndia.com. You are hereby strongly advised to verify all information including visiting the relevant RERA website before taking any decision based on the contents displayed on the website.
...Read More Read LessUnit Configuration
View More View LessUnit Type Area Price (in ) 2 BHK+2T 820 Sq.ft. (Built Up) 19 Lac2 BHK+2T 975 Sq.ft. (Built Up) 22 Lac3 BHK+2T 1145 Sq.ft. (Built Up) 26 Lac3 BHK+2T 1225 Sq.ft. (Built Up) 28 Lac
About Marigold
Marigold is an on-going project of Jind Buildcon Private Limited. This project has 2bhk and 3bhk apartments that are built on the concept of an integrated township. The living spaces are well planned ...read more
About Marigold
Marigold is an on-going project of Jind Buildcon Private Limited. This project has 2bhk and 3bhk apartments that are built on the concept of an integrated township. The living spaces are well planned and developed to offer utmost comfort, security, privacy, serenity, and natural environment to all its residents. Marigold Apartments are lauded for their architectural style. The buildings have modern architectural elevation with beautiful colour scheme, and are based on RCC Foundation as per Structural Engineers recommendation.
Specifications
Architectural Style The building shall have modern architectural elevation with beautiful colour scheme Foundation RCC Foundation as per Structural Engineers recommendation Walls External : 9&rdq ...read more
Architectural Style
- The building shall have modern architectural elevation with beautiful colour scheme
Foundation- RCC Foundation as per Structural Engineers recommendation
Walls- External : 9” thick & Cement Paint finish
- Internal : 4.5” thick & Plaster of Paris finish
Doors- Entrance Door – Flushed door
- Magic Eye on Entrance Door only
- Internal Doors – Flush door
- Door Frame – Steel section
Windows- Aluminium anodized windows
Floors- Drawing & dining – Vitrified Tiles
- Bed rooms – Vitrified Tiles
Kitchen – Tiles- Toilet – Anti skid Tiles
Balcony – Tiles
Kitchen- Kitchen counter –Green Marble counter top
- Sink - One Stainless Steel Sink
- Kitchen Dado – Ceramic glazed printed tiles dado 2’ height above cooking platform
Toilets- White sanitary ware of reputed brand
- WC (23“) in the attached toilet and Indian Pan in the common toilet with PVC Cistern
- Chrome plated fittings of reputed brand
- Walls – Designer printed glazed ceramic tiles up to 6’ height.
One C. P. Soap tray
One Mirror
One Shower Rose
Two nos. Taps- One Wash basin in both toilet
One Towel rod- One geyser point in common toilet only
Electricals- Concealed copper wiring with piano type switches
- 2 light points, 1 fan point and 1 no. 5 amp plug point in all bed rooms
- 1 Window A.C. point in master Bedroom
- 2 light and 2 fan points as per design of flat and 2 no. 5 amp plug point in living cum dining area
- T.V + telephone point in living room
- Kitchen – 1 light point, 1 no. 5 amp plug point and 1 exhaust fan point
- Toilet – 1 light point, 1 no. 5 amp plug point for exhaust fan
- 1 Calling Bell connection outside the main door with a call bell
- 1 nos. washing machine & refrigerator point at suitable area
Elevator
- 2 no. Elevator of reputed make
- Other Facilities [Commonly Maintained by Flat Owners]
- 24 hours Strong Security Service
- Stand by Generator Service for common services and 300 watts emergency supply to each unit.
- 24 hours water supply through over head tank
- Power Supply by J. S. E. B
- Water supply shall be provided by best sources available
- Elevator/lift shall be commonly maintained by society/association
Amenities
-

Lift
-

Maintenance Staff
-

Power Backup
-

Reserved Parking
-

Security
-

Water Storage
Location Map of Marigold
About Jind Buildcon Private Limited
JIND BUILDCON PRIVATE LIMITED (or JBPL) is a unit of ORANGE GREEN SHELTERS, a company incorporated under Indian Companies Act 1956 having its registered office at Jamshedpur. JIND BUILDCON PRIVATE LIM ...Read moreAbout Jind Buildcon Private Limited
JIND BUILDCON PRIVATE LIMITED (or JBPL) is a unit of ORANGE GREEN SHELTERS, a company incorporated under Indian Companies Act 1956 having its registered office at Jamshedpur. JIND BUILDCON PRIVATE LIMITED is a distinguished real estate player of the industry. It aims to hold its position among the leading Real Estate Companies of India. The company strives to accomplish excellence in the fields of real estate, construction management and infrastructure management through its superior quality projects.
2nd Floor, Ellora Complex, Above Allahabad Bank, 41, Thakurbari Road, Sakchi, Jamshedpur, Jharkhand
Other Projects of this Builder
 Swarnabhoomi
Swarnabhoomi Swarna Palace
Swarna PalaceFrequently asked questions
-
Where is Jind Buildcon Private Limited Located?
Jind Buildcon Private Limited is located in Mango, Jamshedpur.
-
What type of property can I find in Jind Buildcon Private Limited?
You can easily find 2 BHK, 3 BHK apartments in Jind Buildcon Private Limited.
-
What is the size of 2 BHK apartment in Jind Buildcon Private Limited?
The approximate size of a 2 BHK apartment here are 820 Sq.ft., 975 Sq.ft.
-
What is the size of 3 BHK apartment in Jind Buildcon Private Limited?
The approximate size of a 3 BHK apartment here are 1145 Sq.ft., 1225 Sq.ft.
-
What is the starting price of an apartment in Jind Buildcon Private Limited?
You can find an apartment in Jind Buildcon Private Limited at a starting price of 19 Lac.
Marigold Get Best Offer on this Project
Similar Projects










Similar Searches
-
Properties for Sale in Mango, Jamshedpur
-
Properties for Rent in Mango, Jamshedpur
-
Property for sale in Mango, Jamshedpur by Budget
Note: Being an Intermediary, the role of RealEstateIndia.Com is limited to provide an online platform that is acting in the capacity of a search engine or advertising agency only, for the Users to showcase their property related information and interact for sale and buying purposes. The Users displaying their properties / projects for sale are solely... Note: Being an Intermediary, the role of RealEstateIndia.Com is limited to provide an online platform that is acting in the capacity of a search engine or advertising agency only, for the Users to showcase their property related information and interact for sale and buying purposes. The Users displaying their properties / projects for sale are solely responsible for the posted contents including the RERA compliance. The Users would be responsible for all necessary verifications prior to any transaction(s). We do not guarantee, control, be party in manner to any of the Users and shall neither be responsible nor liable for any disputes / damages / disagreements arising from any transactions read more
-
Property for Sale
- Real estate in Delhi
- Real estate in Mumbai
- Real estate in Gurgaon
- Real estate in Bangalore
- Real estate in Pune
- Real estate in Noida
- Real estate in Lucknow
- Real estate in Ghaziabad
- Real estate in Navi Mumbai
- Real estate in Greater Noida
- Real estate in Chennai
- Real estate in Thane
- Real estate in Ahmedabad
- Real estate in Jaipur
- Real estate in Hyderabad
-
Flats for Sale
-
Flats for Rent
- Flats for Rent in Delhi
- Flats for Rent in Mumbai
- Flats for Rent in Gurgaon
- Flats for Rent in Bangalore
- Flats for Rent in Pune
- Flats for Rent in Noida
- Flats for Rent in Lucknow
- Flats for Rent in Ghaziabad
- Flats for Rent in Navi Mumbai
- Flats for Rent in Greater Noida
- Flats for Rent in Chennai
- Flats for Rent in Thane
- Flats for Rent in Ahmedabad
- Flats for Rent in Jaipur
- Flats for Rent in Hyderabad
-
New Projects
- New Projects in Delhi
- New Projects in Mumbai
- New Projects in Gurgaon
- New Projects in Bangalore
- New Projects in Pune
- New Projects in Noida
- New Projects in Lucknow
- New Projects in Ghaziabad
- New Projects in Navi Mumbai
- New Projects in Greater Noida
- New Projects in Chennai
- New Projects in Thane
- New Projects in Ahmedabad
- New Projects in Jaipur
- New Projects in Hyderabad
-

