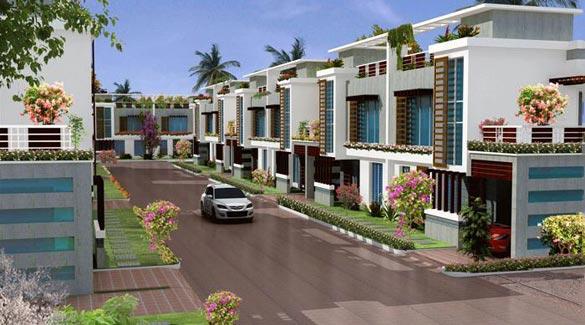-


-
-
 Chennai
Chennai
-
Search from Over 2500 Cities - All India
POPULAR CITIES
- New Delhi
- Mumbai
- Gurgaon
- Noida
- Bangalore
- Ahmedabad
- Navi Mumbai
- Kolkata
- Chennai
- Pune
- Greater Noida
- Thane
OTHER CITIES
- Agra
- Bhiwadi
- Bhubaneswar
- Bhopal
- Chandigarh
- Coimbatore
- Dehradun
- Faridabad
- Ghaziabad
- Haridwar
- Hyderabad
- Indore
- Jaipur
- Kochi
- Lucknow
- Ludhiana
- Nashik
- Nagpur
- Surat
- Vadodara
- Buy

-
Browse Properties for sale in Chennai
-
- Rent

-
Browse Rental Properties in Chennai
-
- Projects

-
Popular Localites for Real Estate Projects in Chennai
-
- Agents

-
Popular Localities for Real Estate Agents in Chennai
-
- Services

-
Real Estate Services in Chennai
-
- Post Property Free
-

-
Contact Us
Request a Call BackTo share your queries. Click here!
-
-
 Sign In
Sign In
Join FreeMy RealEstateIndia
-
- Home
- Residential Projects in Chennai
- Residential Projects in Perubakkam Chennai
- Maple in Perubakkam Chennai
Maple
Perubakkam, Chennai
Maple Independent House-

Property Type
Independent House
-

Configuration
3, 4 BHK
-

Area of Independent House
1507 - 2750 Sq.ft.
-

Possession Status
Ongoing Projects
RERA STATUS Not Available Website: http://www.tnrera.in/index.php
Disclaimer
All the information displayed is as posted by the User and displayed on the website for informational purposes only. RealEstateIndia makes no representations and warranties of any kind, whether expressed or implied, for the Services and in relation to the accuracy or quality of any information transmitted or obtained at RealEstateIndia.com. You are hereby strongly advised to verify all information including visiting the relevant RERA website before taking any decision based on the contents displayed on the website.
...Read More Read LessUnit Configuration
View More View LessUnit Type Area Price (in ) 3 BHK Independent House +3T 1507 Sq.ft. (Built Up) Call for Price3 BHK Independent House +3T 1544 Sq.ft. (Built Up) Call for Price3 BHK Independent House +3T 1683 Sq.ft. (Built Up) Call for Price3 BHK Independent House +3T 1686 Sq.ft. (Built Up) Call for Price3 BHK Independent House +3T 1700 Sq.ft. (Built Up) Call for Price3 BHK Independent House +3T 1710 Sq.ft. (Built Up) Call for Price3 BHK +3T 1800 Sq.ft. (Built Up) Call for Price3 BHK +3T 1950 Sq.ft. (Built Up) Call for Price3 BHK Independent House +3T 2075 Sq.ft. (Built Up) Call for Price3 BHK +3T 2170 Sq.ft. (Built Up) Call for Price4 BHK Independent House +4T 2081 Sq.ft. (Built Up) Call for Price4 BHK Independent House +4T 2087 Sq.ft. (Built Up) Call for Price4 BHK Independent House +4T 2250 Sq.ft. (Built Up) Call for Price4 BHK Independent House +4T 2323 Sq.ft. (Built Up) Call for Price4 BHK +4T 2500 Sq.ft. (Built Up) Call for Price4 BHK Independent House +4T 2650 Sq.ft. (Built Up) Call for Price4 BHK +4T 2750 Sq.ft. (Built Up) Call for Price
About Maple
Perumbakkam is currently a much sought after locality for developers and homebuyers alike, for its proximity to Chennai's fast developing IT corridor, OMR,. Bound by Sholinganallur to the east, Sithal ...read more
About Maple
Perumbakkam is currently a much sought after locality for developers and homebuyers alike, for its proximity to Chennai's fast developing IT corridor, OMR,. Bound by Sholinganallur to the east, Sithalapakkam to the west, Chemmencheri to the south, and Medavakkam to the north, the area has seen extensive development in recent times. AGNI Estates' ongoing project MAPLE, at Perumbakkam, has been designed for discerning homebuyers for whom construction excellence, safety, and the exclusive benefits of living in a gated community are twin priorities.
The name MAPLE symbolizes strength and endurance, two important qualities of these ideally sized luxury villas. In addition, the project is a true reflection of the exacting standards set forth in AGNI Estates *AAC Code of Conduct. MAPLE incorporates all the virtues of architectural expertise and design excellence along with a host of amenities, to facilitate a modern lifestyle. Essential services such as hospitals, educational institutions, supermarkets, and eateries as well as all essential conveniences of day-to-day living abound in the vicinity. Perumbakkam is an acknowledged hub of property development, and property owners at MAPLE will undeniably see substantial appreciation in the coming years.
Specifications
STRUCTURE- RCC framed structure strictly as per structural design and specifications9" brick work in outer walls in cm 1:5 and 4.5" brick work in internal walls in cm 1:4Ceiling plastering in cm 1:3Wa ...read more
STRUCTURE
- RCC framed structure strictly as per structural design and specifications
9" brick work in outer walls in cm 1:5 and 4.5" brick work in internal walls in cm 1:4
Ceiling plastering in cm 1:3
Wall plastering in cm 1:4
DOORS
Internal teak wood doors
- Main ornamental teak main door
FITTINGS
Electrical: Finolex/Q-Flex copper wiring, MK or equivalent switches in concealed PVC conduits
Kitchen: Polished granite platform, stainless steel sink
Toilets: Premium quality CP fixtures cascade water closet and wash basin
FLOORING
Living/Dining: Kajaria or Equivalent 2.0"X2.0" vitrified tiles
Master Bedroom: Kajaria or Equivalent 2.0"X2.0" vitrified tiles
Other Bedroom: Kajaria or Equivalent 2.0"X2.0" vitrified tiles
TOILET
- Branded coloured ceramic tiles
- Full height branded coloured ceramic tiles
WALLS
Exterior: Stucco finish, weather coat paint
Interior: Plastered with smooth finish, branded putty with emulsion
Kitchen: 4ft dadoing
WINDOWS
- UPVC high quality fittings and locksAmenities
-

Maintenance Staff
-

Power Backup
-

Security
Location Map of Maple
About Agni Estates
we are dealing in all kind of propertiesChennai, Tamil Nadu
Other Projects of this Builder
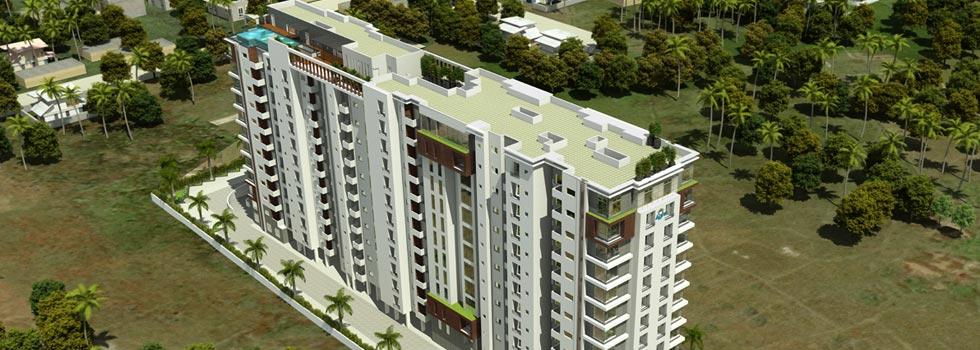 Pelican Heights
Pelican Heights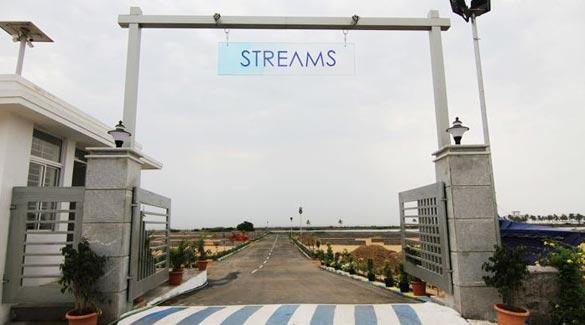 Streams
Streams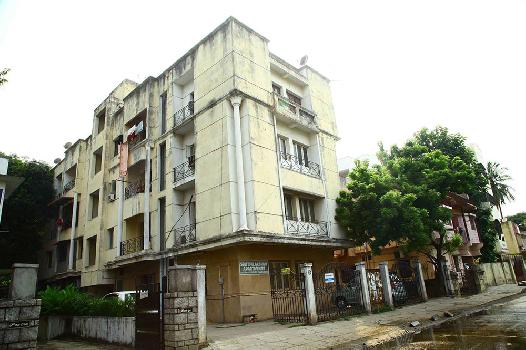 Agni Sruti Lakshmi
Agni Sruti Lakshmi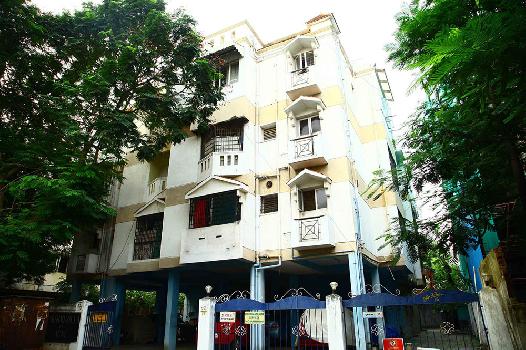 Agni Lakshmi Villa
Agni Lakshmi Villa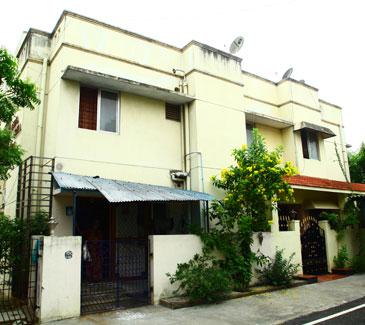 Agni Lakshmi Griha
Agni Lakshmi Griha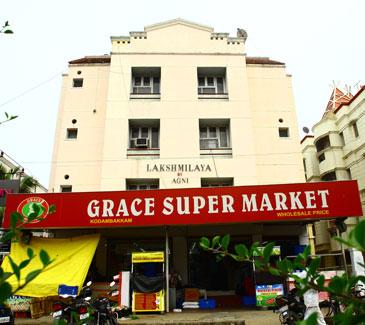 Agni Lakshmilaya
Agni Lakshmilaya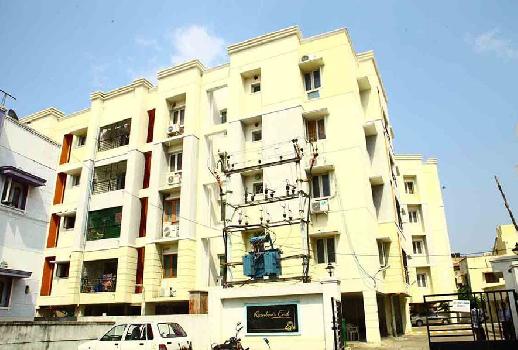 Agni Rainbows End
Agni Rainbows End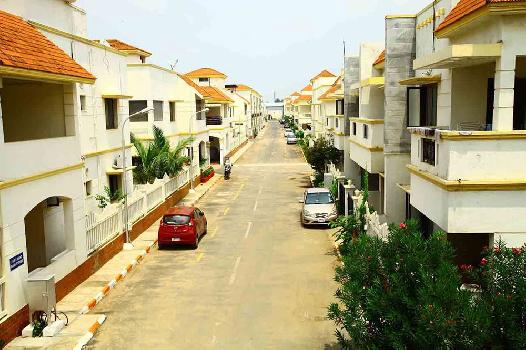 Agni Fairy Land
Agni Fairy Land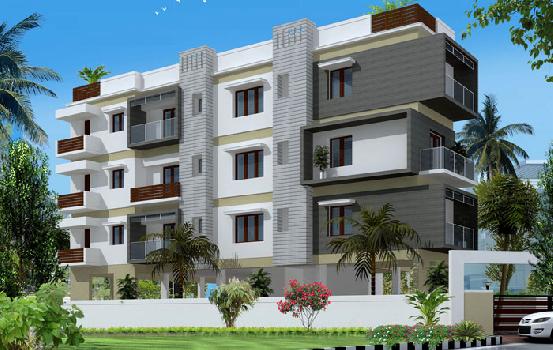 Agni Vanamamalai
Agni Vanamamalai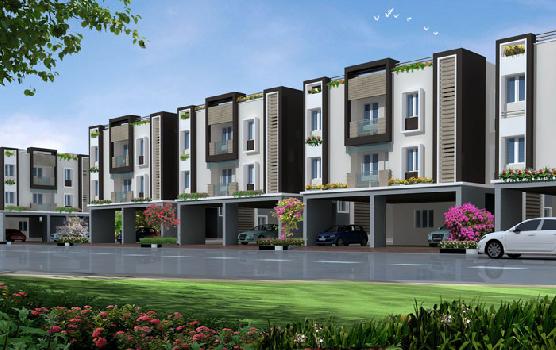 Agni Shree Lakshmi
Agni Shree LakshmiFrequently asked questions
-
Where is Agni Estates Located?
Agni Estates is located in Perubakkam, Chennai.
-
What type of property can I find in Agni Estates?
You can easily find 3 BHK, 4 BHK apartments in Agni Estates.
-
What is the size of 3 BHK apartment in Agni Estates?
The approximate size of a 3 BHK apartment here are 1507 Sq.ft., 1544 Sq.ft., 1683 Sq.ft., 1686 Sq.ft., 1700 Sq.ft., 1710 Sq.ft., 1800 Sq.ft., 1950 Sq.ft., 2075 Sq.ft., 2170 Sq.ft.
-
What is the size of 4 BHK apartment in Agni Estates?
The approximate size of a 4 BHK apartment here are 2081 Sq.ft., 2087 Sq.ft., 2250 Sq.ft., 2323 Sq.ft., 2500 Sq.ft., 2650 Sq.ft., 2750 Sq.ft.
Maple Get Best Offer on this Project
Similar Projects
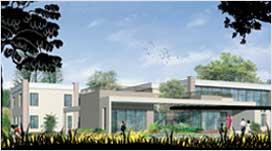
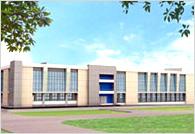
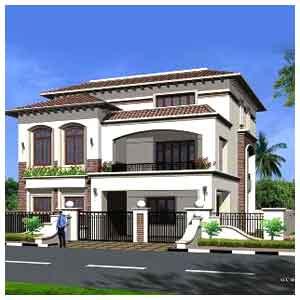
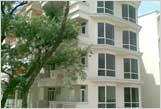

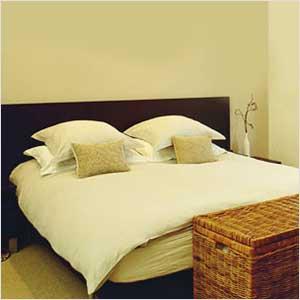
NH 24 Highway, Ghaziabad
33.69 Lac-41.47 Lac
2.0, 3.0 RK / 2.0, 3.0 BHK Individual Houses
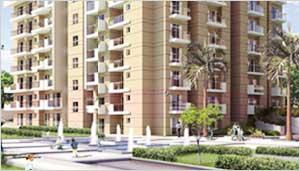
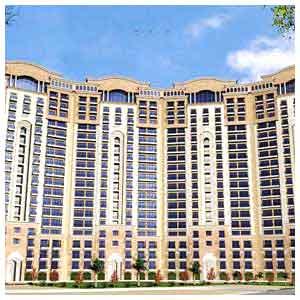
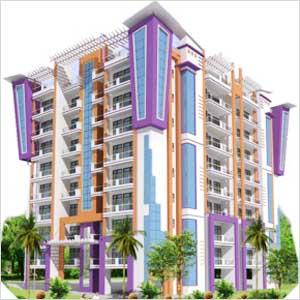
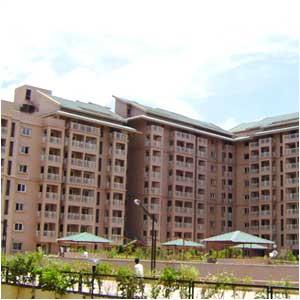 Note: Being an Intermediary, the role of RealEstateIndia.Com is limited to provide an online platform that is acting in the capacity of a search engine or advertising agency only, for the Users to showcase their property related information and interact for sale and buying purposes. The Users displaying their properties / projects for sale are solely... Note: Being an Intermediary, the role of RealEstateIndia.Com is limited to provide an online platform that is acting in the capacity of a search engine or advertising agency only, for the Users to showcase their property related information and interact for sale and buying purposes. The Users displaying their properties / projects for sale are solely responsible for the posted contents including the RERA compliance. The Users would be responsible for all necessary verifications prior to any transaction(s). We do not guarantee, control, be party in manner to any of the Users and shall neither be responsible nor liable for any disputes / damages / disagreements arising from any transactions read more
Note: Being an Intermediary, the role of RealEstateIndia.Com is limited to provide an online platform that is acting in the capacity of a search engine or advertising agency only, for the Users to showcase their property related information and interact for sale and buying purposes. The Users displaying their properties / projects for sale are solely... Note: Being an Intermediary, the role of RealEstateIndia.Com is limited to provide an online platform that is acting in the capacity of a search engine or advertising agency only, for the Users to showcase their property related information and interact for sale and buying purposes. The Users displaying their properties / projects for sale are solely responsible for the posted contents including the RERA compliance. The Users would be responsible for all necessary verifications prior to any transaction(s). We do not guarantee, control, be party in manner to any of the Users and shall neither be responsible nor liable for any disputes / damages / disagreements arising from any transactions read more
-
Property for Sale
- Real estate in Delhi
- Real estate in Mumbai
- Real estate in Gurgaon
- Real estate in Bangalore
- Real estate in Pune
- Real estate in Noida
- Real estate in Lucknow
- Real estate in Ghaziabad
- Real estate in Navi Mumbai
- Real estate in Greater Noida
- Real estate in Chennai
- Real estate in Thane
- Real estate in Ahmedabad
- Real estate in Jaipur
- Real estate in Hyderabad
-
Flats for Sale
-
Flats for Rent
- Flats for Rent in Delhi
- Flats for Rent in Mumbai
- Flats for Rent in Gurgaon
- Flats for Rent in Bangalore
- Flats for Rent in Pune
- Flats for Rent in Noida
- Flats for Rent in Lucknow
- Flats for Rent in Ghaziabad
- Flats for Rent in Navi Mumbai
- Flats for Rent in Greater Noida
- Flats for Rent in Chennai
- Flats for Rent in Thane
- Flats for Rent in Ahmedabad
- Flats for Rent in Jaipur
- Flats for Rent in Hyderabad
-
New Projects
- New Projects in Delhi
- New Projects in Mumbai
- New Projects in Gurgaon
- New Projects in Bangalore
- New Projects in Pune
- New Projects in Noida
- New Projects in Lucknow
- New Projects in Ghaziabad
- New Projects in Navi Mumbai
- New Projects in Greater Noida
- New Projects in Chennai
- New Projects in Thane
- New Projects in Ahmedabad
- New Projects in Jaipur
- New Projects in Hyderabad
-
