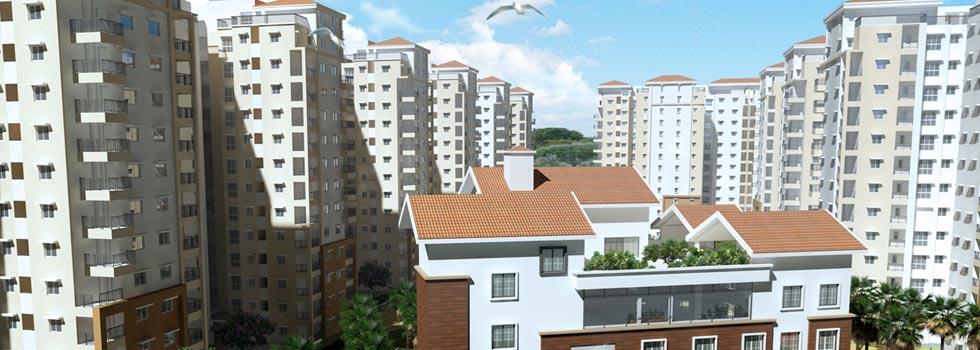-


-
-
 Bangalore
Bangalore
-
Search from Over 2500 Cities - All India
POPULAR CITIES
- New Delhi
- Mumbai
- Gurgaon
- Noida
- Bangalore
- Ahmedabad
- Navi Mumbai
- Kolkata
- Chennai
- Pune
- Greater Noida
- Thane
OTHER CITIES
- Agra
- Bhiwadi
- Bhubaneswar
- Bhopal
- Chandigarh
- Coimbatore
- Dehradun
- Faridabad
- Ghaziabad
- Haridwar
- Hyderabad
- Indore
- Jaipur
- Kochi
- Lucknow
- Ludhiana
- Nashik
- Nagpur
- Surat
- Vadodara
- Buy

-
Browse Properties for sale in Bangalore
-
- Rent

-
Browse Rental Properties in Bangalore
-
- Projects

-
Popular Localites for Real Estate Projects in Bangalore
-
- Agents

-
Popular Localities for Real Estate Agents in Bangalore
-
- Services

-
Real Estate Services in Bangalore
-
- Post Property Free
-

-
Contact Us
Request a Call BackTo share your queries. Click here!
-
-
 Sign In
Sign In
Join FreeMy RealEstateIndia
-
- Home
- Residential Projects in Bangalore
- Residential Projects in Banashankari Bangalore
- Mantri Alpyne in Banashankari Bangalore
Mantri Alpyne
Banashankari, Bangalore
Mantri Alpyne Flats / Apartments-

Property Type
Flats / Apartments
-

Configuration
2, 3 BHK
-

Area of Flats / Apartments
975 - 1345 Sq.ft.
-

Possession Status
Ongoing Projects
RERA STATUS Not Available Website: https://rera.karnataka.gov.in/
Disclaimer
All the information displayed is as posted by the User and displayed on the website for informational purposes only. RealEstateIndia makes no representations and warranties of any kind, whether expressed or implied, for the Services and in relation to the accuracy or quality of any information transmitted or obtained at RealEstateIndia.com. You are hereby strongly advised to verify all information including visiting the relevant RERA website before taking any decision based on the contents displayed on the website.
...Read More Read LessUnit Configuration
View More View LessUnit Type Area Price (in ) 2 BHK+2T 975 Sq.ft. (Built Up) Call for Price2 BHK+2T 985 Sq.ft. (Built Up) Call for Price2 BHK+2T 1085 Sq.ft. (Built Up) Call for Price2 BHK+2T 1135 Sq.ft. (Built Up) Call for Price2 BHK+2T 1150 Sq.ft. (Built Up) Call for Price3 BHK+3T 1245 Sq.ft. (Built Up) Call for Price3 BHK+2T 1255 Sq.ft. (Built Up) Call for Price3 BHK+3T 1260 Sq.ft. (Built Up) Call for Price3 BHK+3T 1345 Sq.ft. (Built Up) Call for Price
About Mantri Alpyne
Mantri Alpyne is a residential realty project, built over sprawling 10 acres of land area. The 11 towers of the township contains 1140 residential units that are ready to facilitate affordable and l ...read more
About Mantri Alpyne
Mantri Alpyne is a residential realty project, built over sprawling 10 acres of land area. The 11 towers of the township contains 1140 residential units that are ready to facilitate affordable and luxury living. The project is a brainchild of Mantri Developers Pvt. Ltd. and it is located across the Banashankari region of the Bangalore city.
Specifications
Structure- Seismic Zone II compliant RCC framed structure- Solid concrete block masonryPlastering- All internal walls are smoothly plastered with lime renderingPainting- Exterior paint-Exterior Emulsi ...read more
Structure
- Seismic Zone II compliant RCC framed structure
- Solid concrete block masonry
Plastering
- All internal walls are smoothly plastered with lime rendering
Painting
- Exterior paint-Exterior Emulsion
- Interior Paint-Acrylic Emulsion
- Ceiling paint-Oil bound distemper
- MS grills, railings-Enamel paint
Tiles
- Foyer, Living, Dining, Family Room ,Kitchen and Bed rooms -Vitrified flooring
- Balcony and utility Flooring -Anti skid Ceramic Flooring
- Toilet Flooring - Anti skid Ceramic Flooring
- Toilet Cladding - Ceramic tiles
- Ground Floor Entrance Lobby Flooring - Granite/Marble/Vitrified
Toilets
- White European Water Closet in all toilets of Hindware / equivalent make
- White wash basin in all toilets of Hindware or equivalent
- Bath tub in master bedroom toilet
- Single lever hot and cold water mixer unit for shower of Jaquar make or > equivalent in all the toilets
- Health faucet in all toilets
- Concealed master control cock (Ball valve) in each toilet, from inside, for easier maintenance
- Provision for one geyser in each toilet
- Good quality CP fittings of Jaguar or equivalent
Plumbing
- All plumbing lines are pressure tested
- All water supply lines are of CPVC / GI of reputed make
PVC sewer lines
Doors and Windows
Main Door: 7 feet high Pre Engineered wood door frame with veneer
- Both side veneer pre-engineered door shutter finished with melamine polish/PU coating
- Good quality imported Brass/Chrome finish hardware
Balcony Doors
- Living room and bedrooms balcony doors will be provided with aluminium powder coated or UPVC sliding doors with provision for mosquito mesh
Windows and Ventilators
- All windows will be provided with powder coated aluminium or UPVC sliding windows with provision for mosquito mesh
- Large size toilet ventilators made of powder coated aluminium/UPVC with translucent glass and provision for exhaust fan
Kitchen / Utility
- Provision for electrical and plumbing points for modular kitchen
- Granite kitchen platform with stainless steel sink will be provided on request and at extra cost
- Provision for water purifier in the Kitchen
- Provision for washing machine and dishwasher in utility
Electrical
- One TV point in the living room and in all bedrooms/ family rooms
- Fire resistant electrical wires of Anchor or equivalent make
- Branded modular switches of Anchor or equivalent make
- Miniature circuit Breaker (MCB) for each room provided at the main distribution box within each flat
- For safety, one Earth Leakage circuit Breaker(ELCB) for the flat
- Telephone points shall be provided in all bedrooms, family rooms and living room.
Low Tension PowerAmenities
-

Club House
-

Gymnasium
-

Lift
-

Maintenance Staff
-

Power Backup
-

Park
Location Map of Mantri Alpyne
About Mantri Group
In the supremely dynamic and competitive sphere of property development, one name has consistently been a trail blazer, setting the trends for others to follow. The innovation-led, future-focused Mant ...Read moreAbout Mantri Group
In the supremely dynamic and competitive sphere of property development, one name has consistently been a trail blazer, setting the trends for others to follow. The innovation-led, future-focused Mantri Developers Pvt. Ltd.Established in 1999 by Mr. Sushil Mantri, the company has been the pioneering force behind the rapidly changing skyline of south India, with developments that span the residential, retail, commercial, education and hospitality sectors.
#138,Kalaingar Karunanidhi Salai (ECR Link Road), Sholinganallur Chennai- 600 119, Sholinganallur, Chennai, Tamil Nadu
Other Projects of this Builder
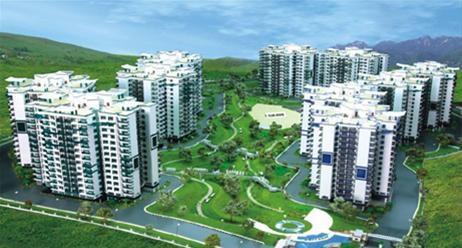 Mantri Tranquil
Mantri Tranquil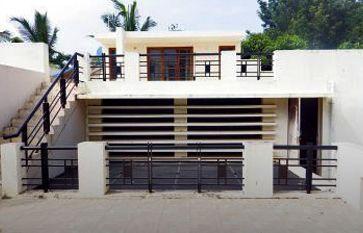 Mantri Lakeview
Mantri Lakeview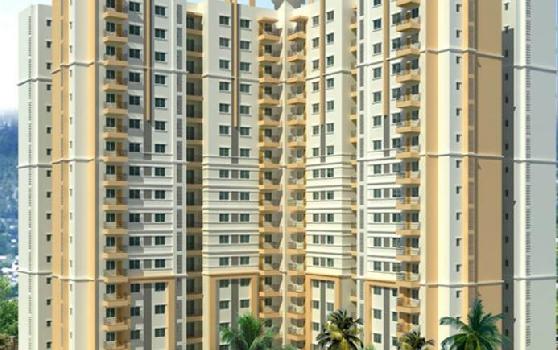 Mantri Astra
Mantri Astra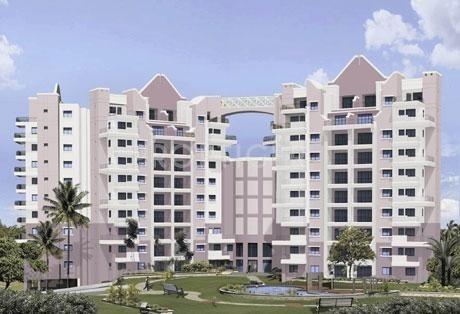 Mantri Splendor
Mantri Splendor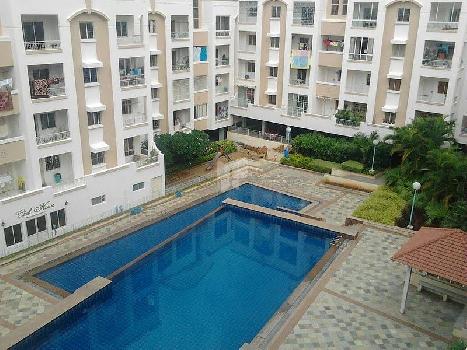 Mantri Residency
Mantri Residency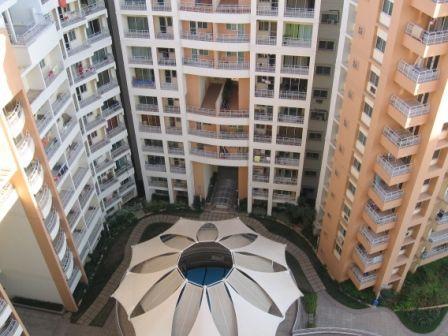 Mantri Elegance
Mantri Elegance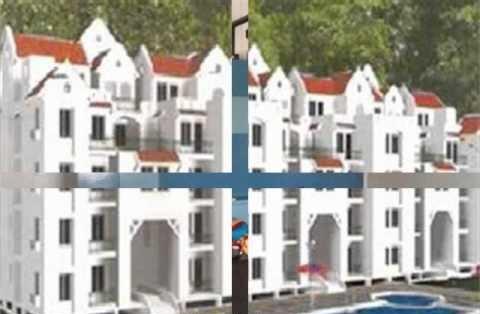 Mantri Woodlands
Mantri Woodlands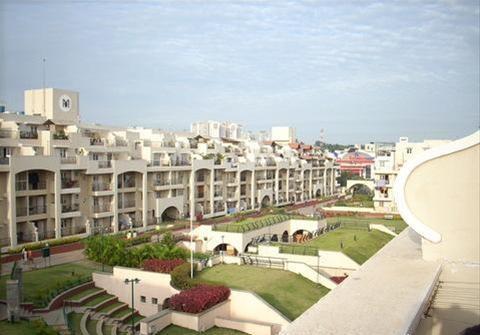 Mantri Paradise
Mantri Paradise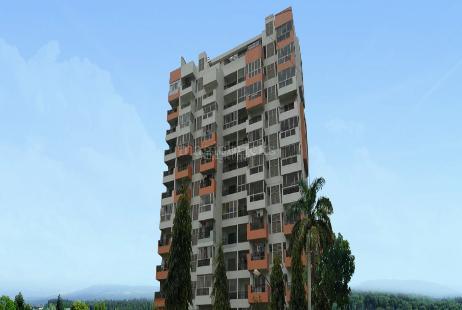 Mantri Elite
Mantri Elite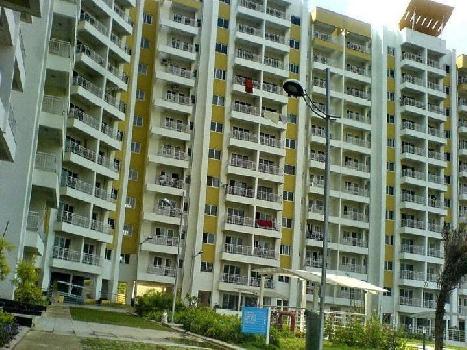 Mantri Flora
Mantri FloraFrequently asked questions
-
Where is Mantri Group Located?
Mantri Group is located in Banashankari, Bangalore.
-
What type of property can I find in Mantri Group?
You can easily find 2 BHK, 3 BHK apartments in Mantri Group.
-
What is the size of 2 BHK apartment in Mantri Group?
The approximate size of a 2 BHK apartment here are 975 Sq.ft., 985 Sq.ft., 1085 Sq.ft., 1135 Sq.ft., 1150 Sq.ft.
-
What is the size of 3 BHK apartment in Mantri Group?
The approximate size of a 3 BHK apartment here are 1245 Sq.ft., 1255 Sq.ft., 1260 Sq.ft., 1345 Sq.ft.
Mantri Alpyne Get Best Offer on this Project
Similar Projects










Similar Searches
-
Properties for Sale in Banashankari, Bangalore
-
Properties for Rent in Banashankari, Bangalore
-
Property for sale in Banashankari, Bangalore by Budget
Note: Being an Intermediary, the role of RealEstateIndia.Com is limited to provide an online platform that is acting in the capacity of a search engine or advertising agency only, for the Users to showcase their property related information and interact for sale and buying purposes. The Users displaying their properties / projects for sale are solely... Note: Being an Intermediary, the role of RealEstateIndia.Com is limited to provide an online platform that is acting in the capacity of a search engine or advertising agency only, for the Users to showcase their property related information and interact for sale and buying purposes. The Users displaying their properties / projects for sale are solely responsible for the posted contents including the RERA compliance. The Users would be responsible for all necessary verifications prior to any transaction(s). We do not guarantee, control, be party in manner to any of the Users and shall neither be responsible nor liable for any disputes / damages / disagreements arising from any transactions read more
-
Property for Sale
- Real estate in Delhi
- Real estate in Mumbai
- Real estate in Gurgaon
- Real estate in Bangalore
- Real estate in Pune
- Real estate in Noida
- Real estate in Lucknow
- Real estate in Ghaziabad
- Real estate in Navi Mumbai
- Real estate in Greater Noida
- Real estate in Chennai
- Real estate in Thane
- Real estate in Ahmedabad
- Real estate in Jaipur
- Real estate in Hyderabad
-
Flats for Sale
-
Flats for Rent
- Flats for Rent in Delhi
- Flats for Rent in Mumbai
- Flats for Rent in Gurgaon
- Flats for Rent in Bangalore
- Flats for Rent in Pune
- Flats for Rent in Noida
- Flats for Rent in Lucknow
- Flats for Rent in Ghaziabad
- Flats for Rent in Navi Mumbai
- Flats for Rent in Greater Noida
- Flats for Rent in Chennai
- Flats for Rent in Thane
- Flats for Rent in Ahmedabad
- Flats for Rent in Jaipur
- Flats for Rent in Hyderabad
-
New Projects
- New Projects in Delhi
- New Projects in Mumbai
- New Projects in Gurgaon
- New Projects in Bangalore
- New Projects in Pune
- New Projects in Noida
- New Projects in Lucknow
- New Projects in Ghaziabad
- New Projects in Navi Mumbai
- New Projects in Greater Noida
- New Projects in Chennai
- New Projects in Thane
- New Projects in Ahmedabad
- New Projects in Jaipur
- New Projects in Hyderabad
-
